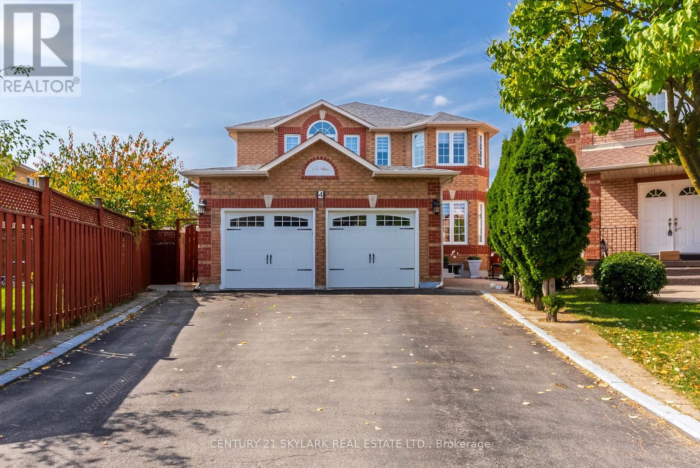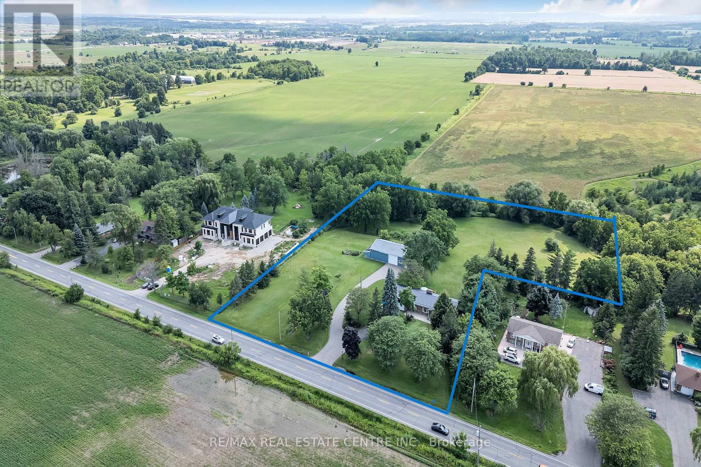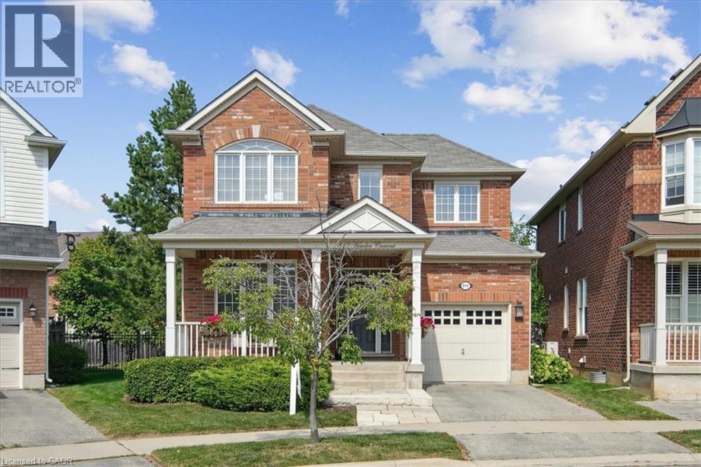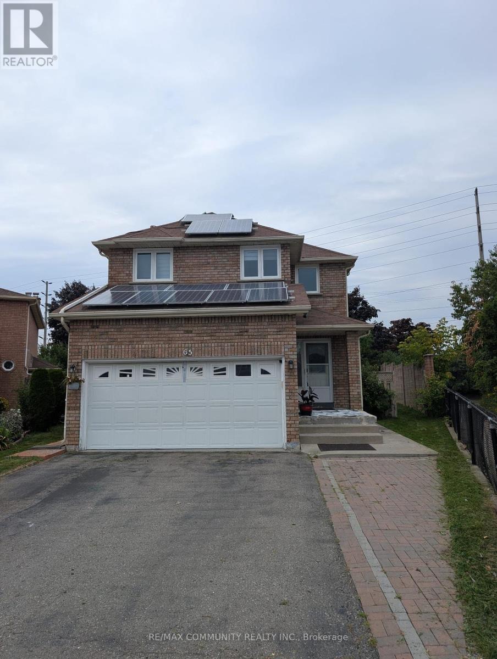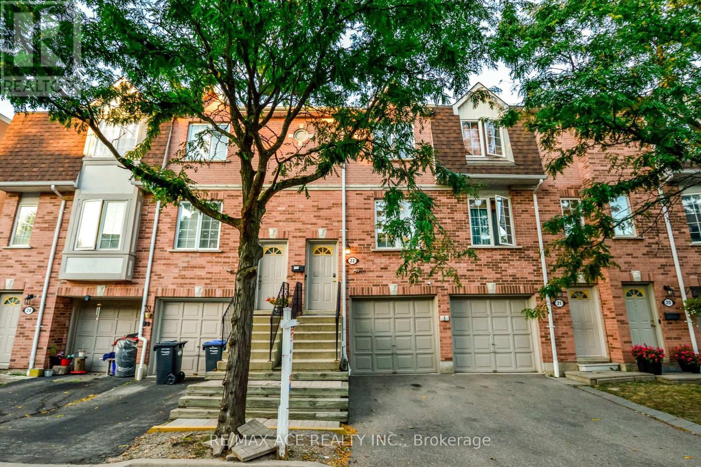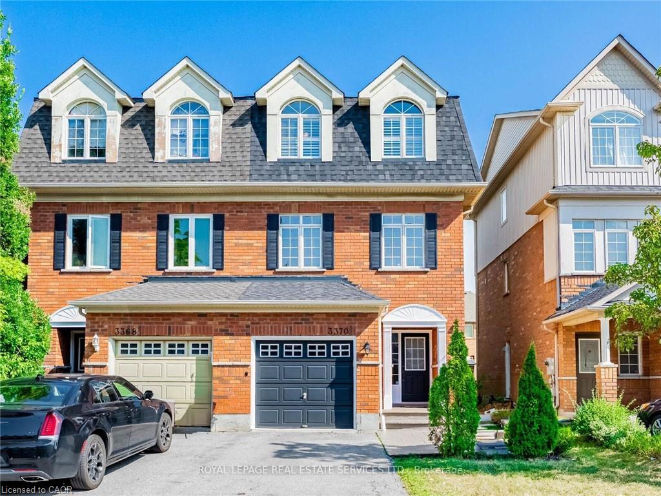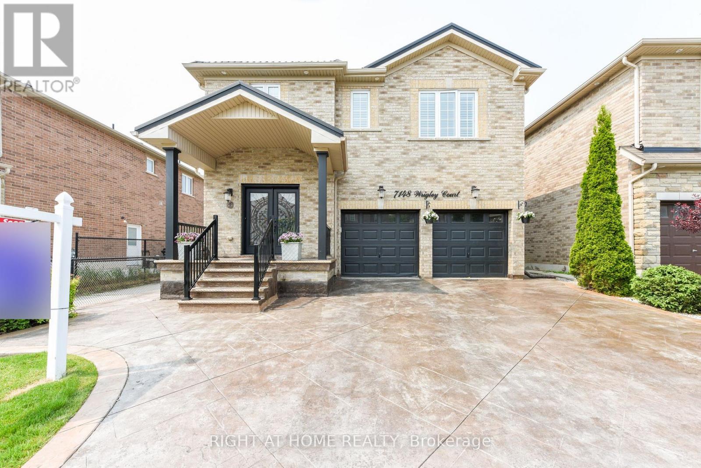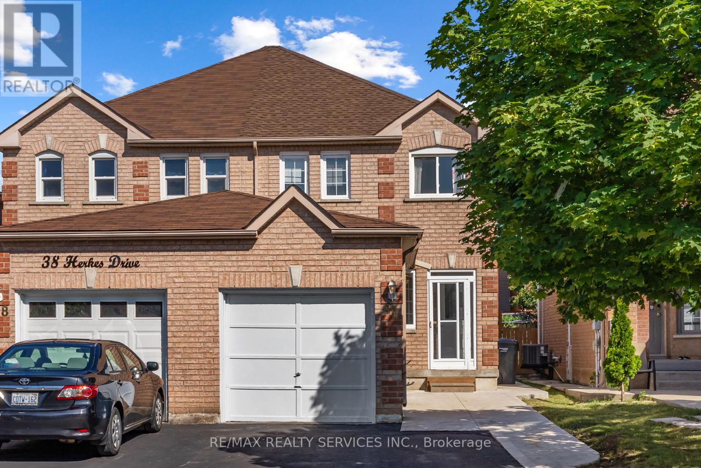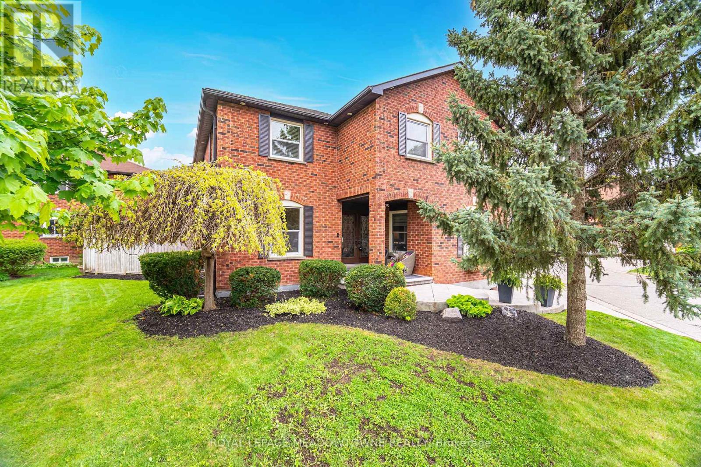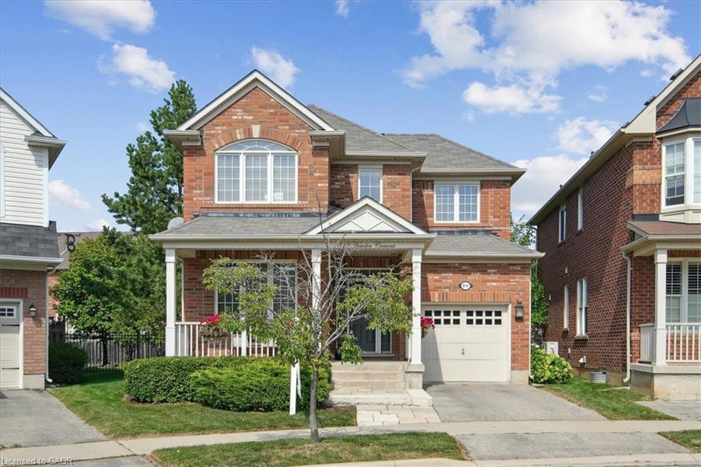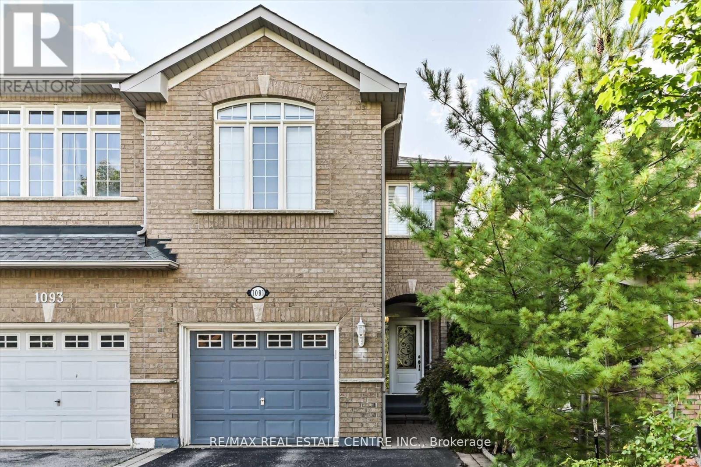- Houseful
- ON
- Mississauga
- Lisgar
- 6859 Summer Heights Dr
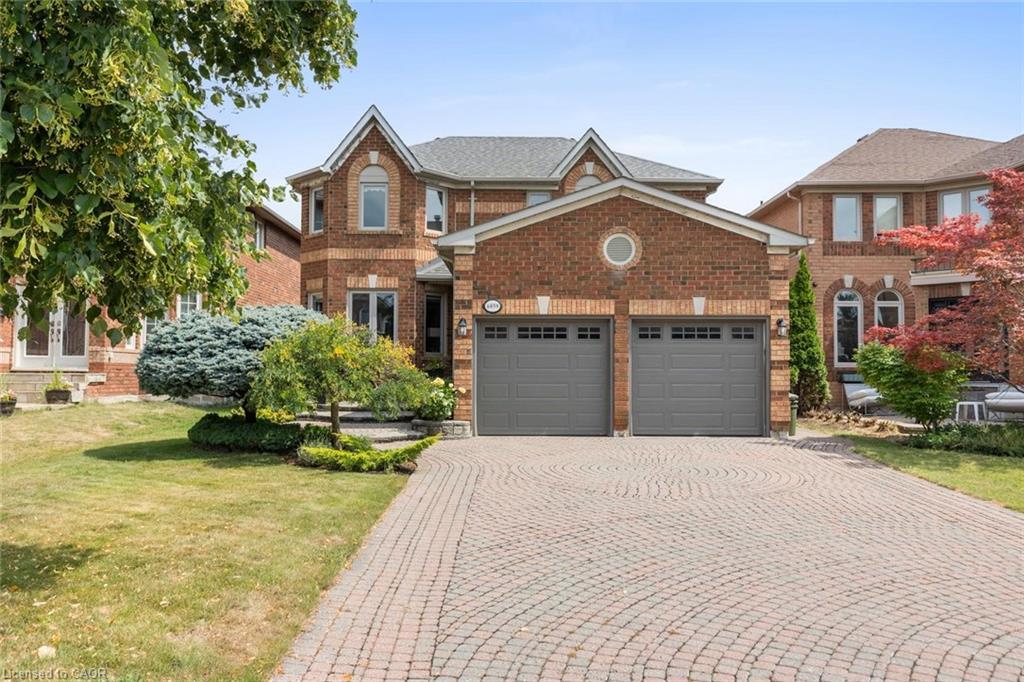
6859 Summer Heights Dr
6859 Summer Heights Dr
Highlights
Description
- Home value ($/Sqft)$602/Sqft
- Time on Housefulnew 4 hours
- Property typeResidential
- StyleTwo story
- Neighbourhood
- Median school Score
- Garage spaces2
- Mortgage payment
Welcome to 6859 Summer Heights Drive, a beautifully updated 2,440 sq ft home that truly shows pride of ownership in every detail. Perfectly situated in an established neighbourhood, this immaculately kept property backs directly onto a school playground, offering both privacy and peace of mind for families. The heart of the home is the recently renovated kitchen with custom cabinetry, complemented by renovated bathrooms and laundry room (2023). The spacious primary retreat features his & hers closets and a modern and relaxing spa-like ensuite with double sinks, a floating tub and a large walk-shower with glass doors. Hardwood flooring paired with brand new carpeting, a bright skylight, and a thoughtful layout create warmth and elegance throughout. Outdoors, enjoy a large backyard with an irrigation system, ideal for entertaining or relaxing. With upgrades including added attic insulation and improved ventilation, and all major components having been replaced, this home is completely move-in ready. Every detail has been carefully cared for - this is the dream home you've been waiting for.
Home overview
- Cooling Central air
- Heat type Forced air, natural gas
- Pets allowed (y/n) No
- Sewer/ septic Sewer (municipal)
- Construction materials Brick
- Roof Asphalt shing
- # garage spaces 2
- # parking spaces 6
- Has garage (y/n) Yes
- Parking desc Attached garage, garage door opener
- # full baths 3
- # half baths 1
- # total bathrooms 4.0
- # of above grade bedrooms 5
- # of below grade bedrooms 1
- # of rooms 15
- Appliances Garborator, built-in microwave, dishwasher, dryer, refrigerator, stove
- Has fireplace (y/n) Yes
- Interior features Auto garage door remote(s), work bench
- County Peel
- Area Ms - mississauga
- Water source Municipal
- Zoning description R4
- Lot desc Urban, schools, shopping nearby, trails
- Lot dimensions 42.06 x 120.59
- Approx lot size (range) 0 - 0.5
- Basement information Full, finished
- Building size 2440
- Mls® # 40759238
- Property sub type Single family residence
- Status Active
- Tax year 2025
- Bedroom Second
Level: 2nd - Bedroom Second
Level: 2nd - Bedroom Second
Level: 2nd - Bathroom Second
Level: 2nd - Primary bedroom Second
Level: 2nd - Second
Level: 2nd - Recreational room Basement
Level: Basement - Bathroom Basement
Level: Basement - Bedroom Basement
Level: Basement - Breakfast room Main
Level: Main - Kitchen Main
Level: Main - Dining room Main
Level: Main - Bathroom Main
Level: Main - Family room Main
Level: Main - Living room Main
Level: Main
- Listing type identifier Idx

$-3,920
/ Month

