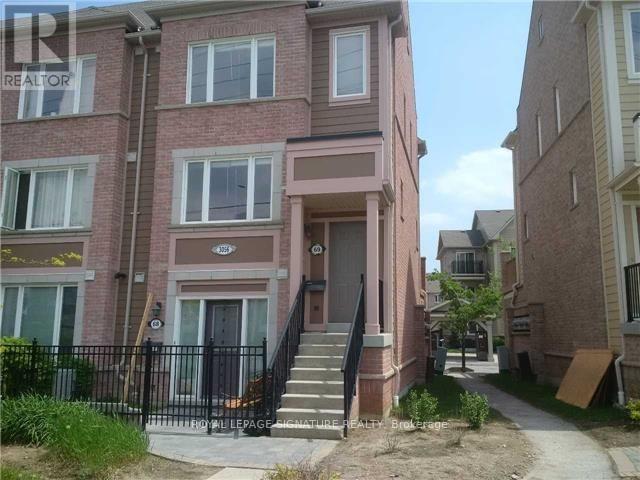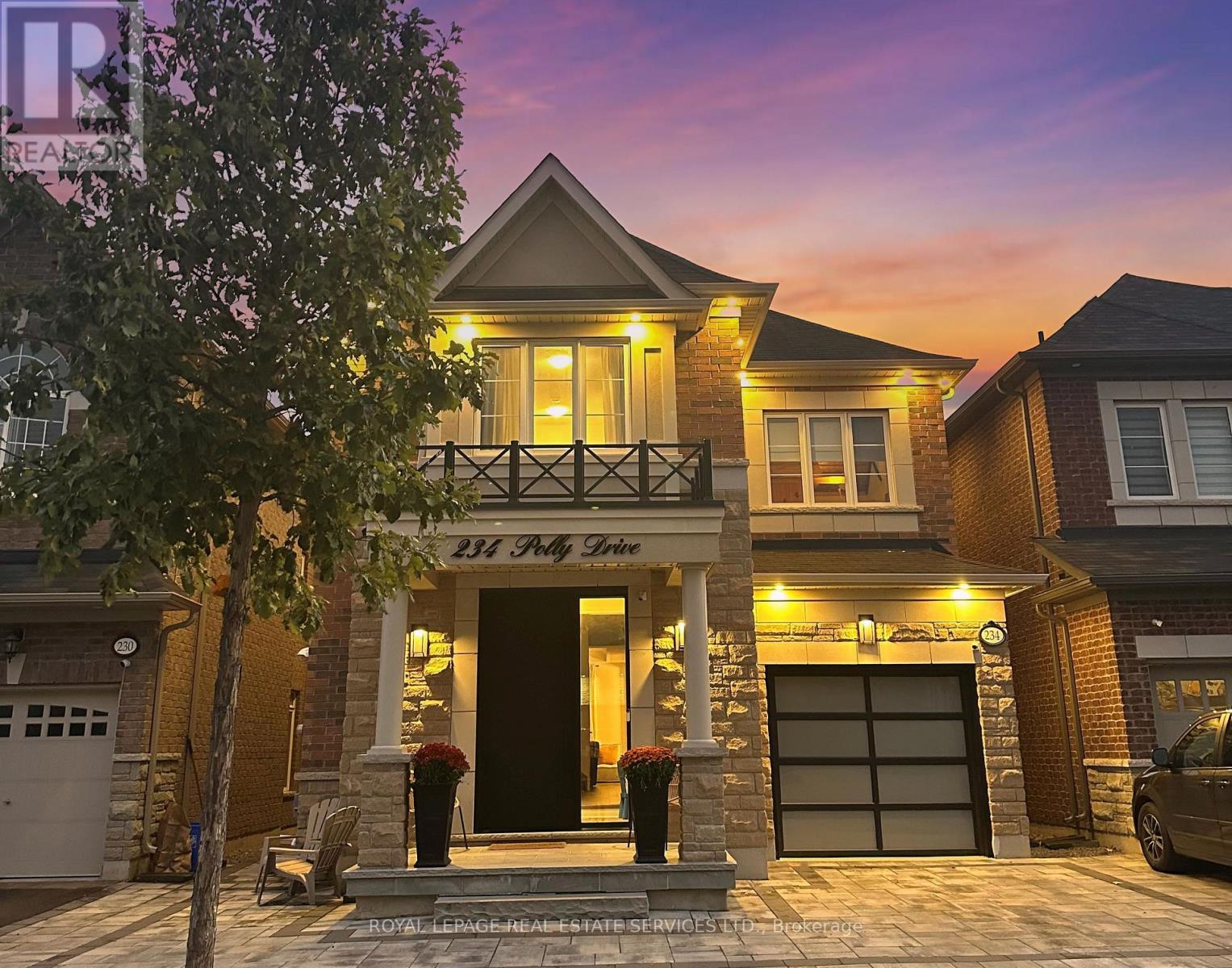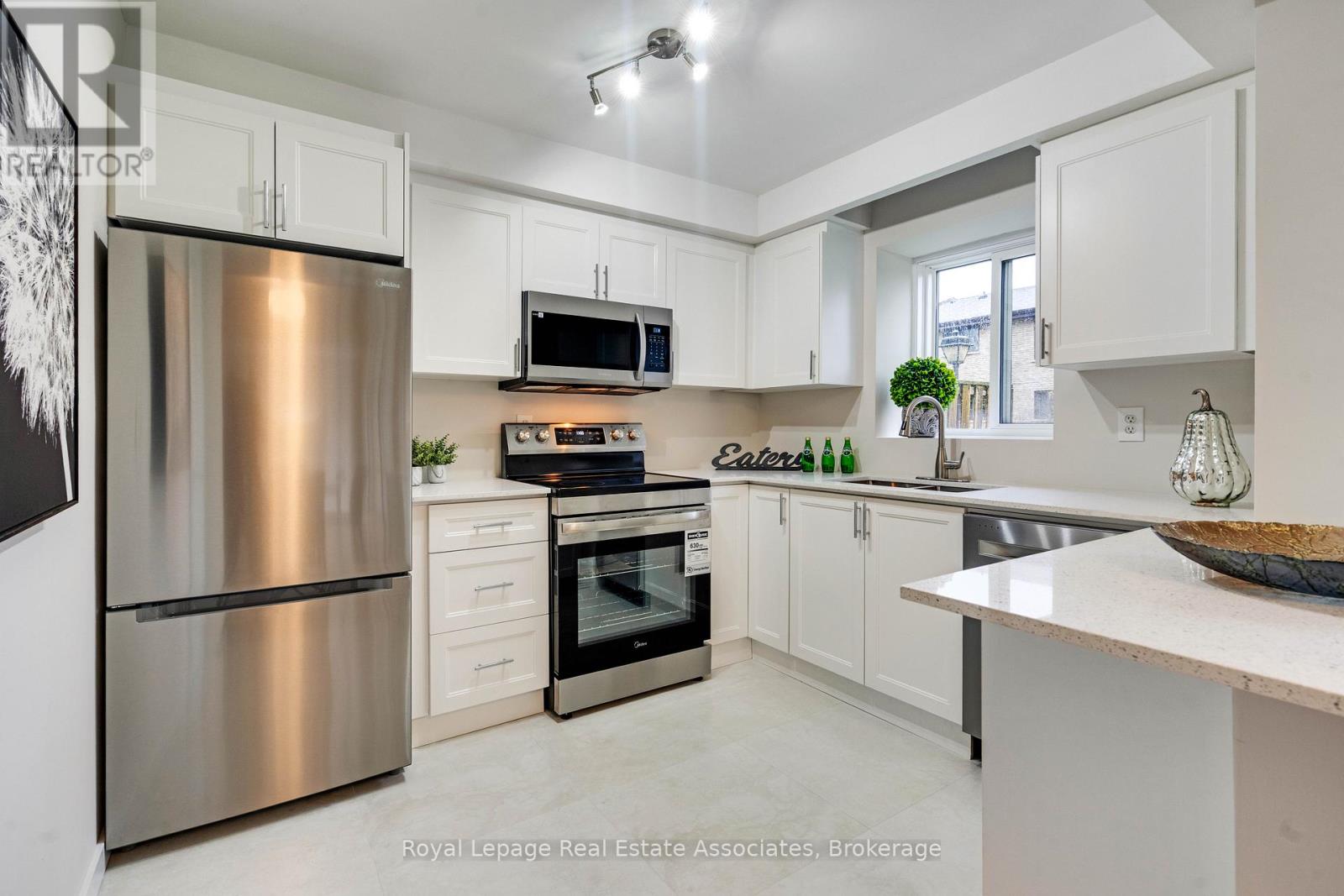- Houseful
- ON
- Mississauga
- Churchill Meadows
- 69 3056 Eglinton Ave W

Highlights
Description
- Time on Housefulnew 12 hours
- Property typeSingle family
- Neighbourhood
- Median school Score
- Mortgage payment
Beautifully Renovated 2-Bedroom Stacked Townhome - A Great Deal in Prime Mississauga!Welcome to this bright and inviting 2-bedroom stacked townhouse, offering a perfect blend of comfort, style, and value! The open-concept main level features new laminate flooring, fresh paint, and a spacious renovated kitchen with quartz countertops and plenty of cabinet space - perfect for cooking and entertaining. Upstairs, you'll find two large bedrooms, each with its own walk-in closet and private ensuite bathroom - a rare and desirable feature that offers comfort and privacy for everyone. The bathrooms have been partially renovated with modern touches, creating a clean and refreshing feel. This move-in ready home is ideal for first-time buyers, small families, or anyone looking for a great investment. Located in a friendly, well-maintained community close to Erin Mills Town Centre, grocery stores, restaurants, parks, schools, and transit, with easy access to major highways - everything you need is right at your doorstep. Don't miss this amazing opportunity to own a beautifully updated home at a great price! (id:63267)
Home overview
- Cooling Central air conditioning
- Heat source Natural gas
- Heat type Forced air
- # parking spaces 1
- Has garage (y/n) Yes
- # full baths 2
- # half baths 1
- # total bathrooms 3.0
- # of above grade bedrooms 2
- Flooring Laminate, ceramic, tile
- Community features Pet restrictions
- Subdivision Churchill meadows
- Lot size (acres) 0.0
- Listing # W12471129
- Property sub type Single family residence
- Status Active
- 2nd bedroom 3.48m X 3.25m
Level: 2nd - Laundry 1.95m X 1.45m
Level: 2nd - Primary bedroom 4.18m X 3.46m
Level: 2nd - Dining room 5.88m X 4.18m
Level: Ground - Kitchen 4.46m X 3.72m
Level: Ground - Living room 5.88m X 4.118m
Level: Ground
- Listing source url Https://www.realtor.ca/real-estate/29008598/69-3056-eglinton-avenue-w-mississauga-churchill-meadows-churchill-meadows
- Listing type identifier Idx

$-1,454
/ Month












