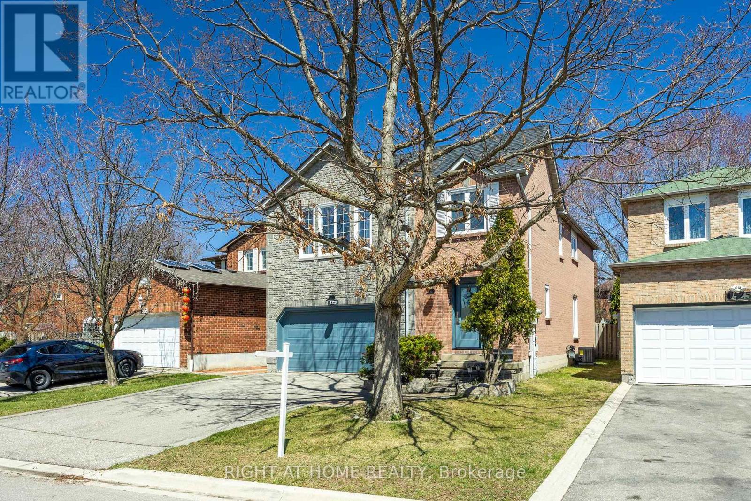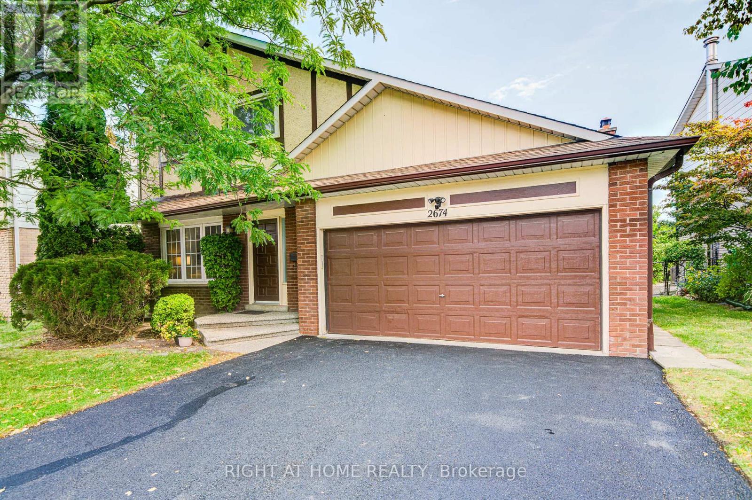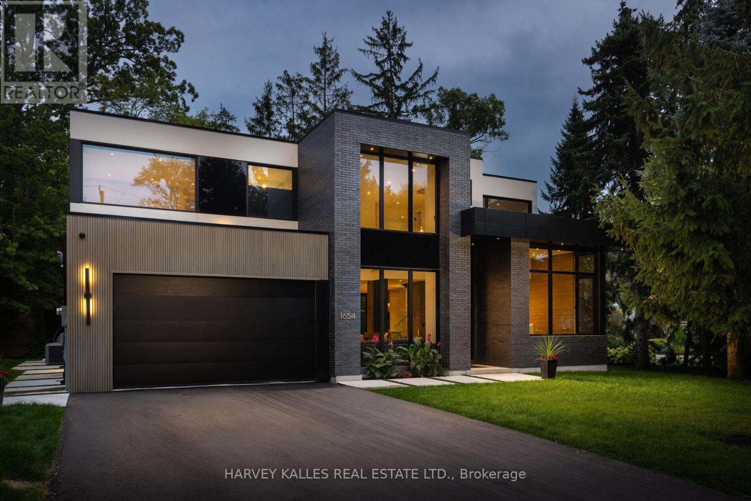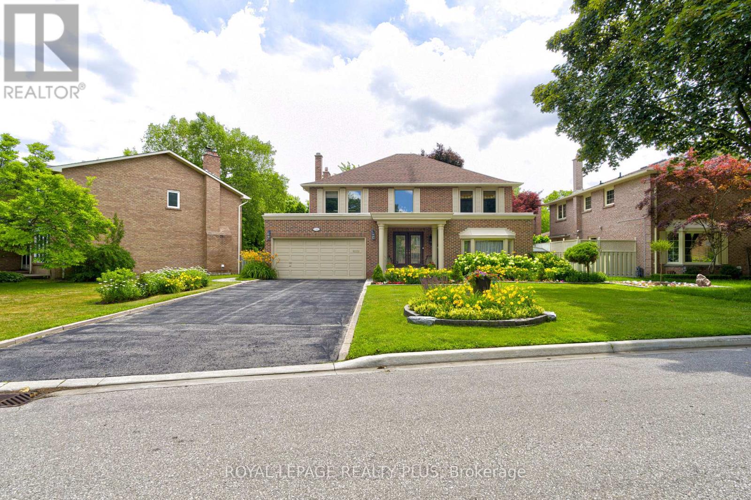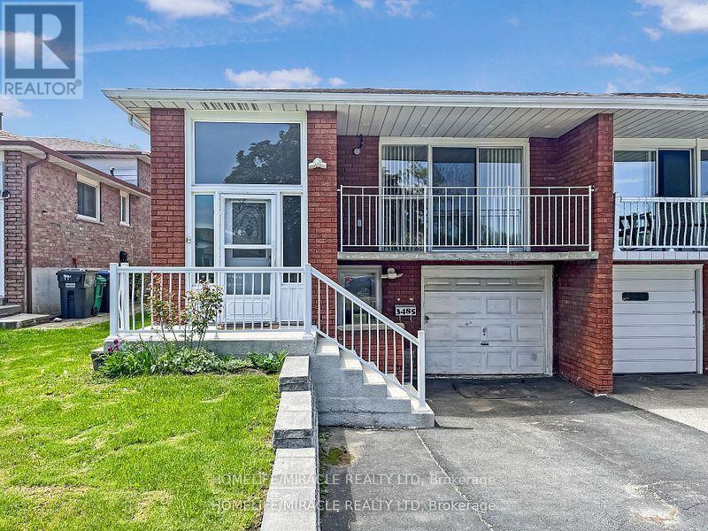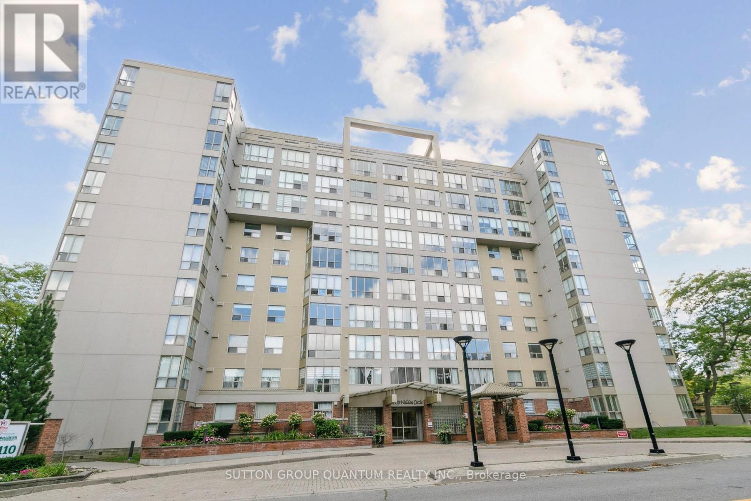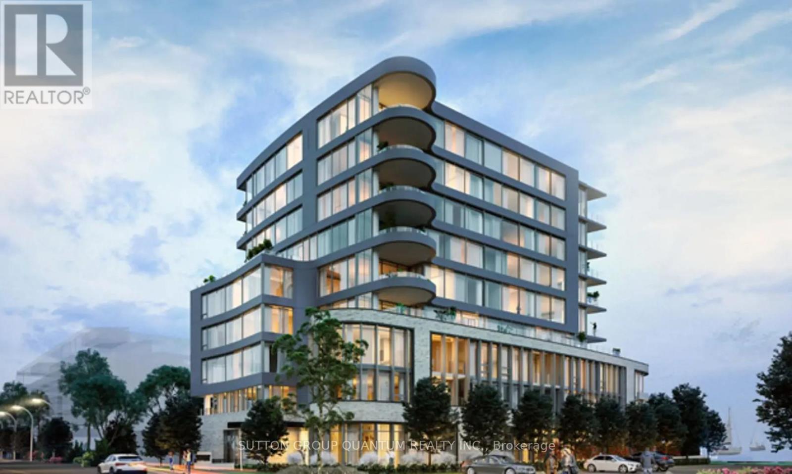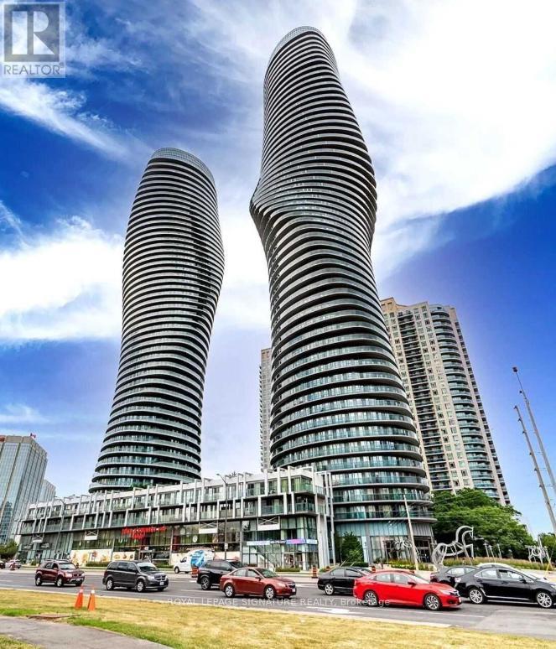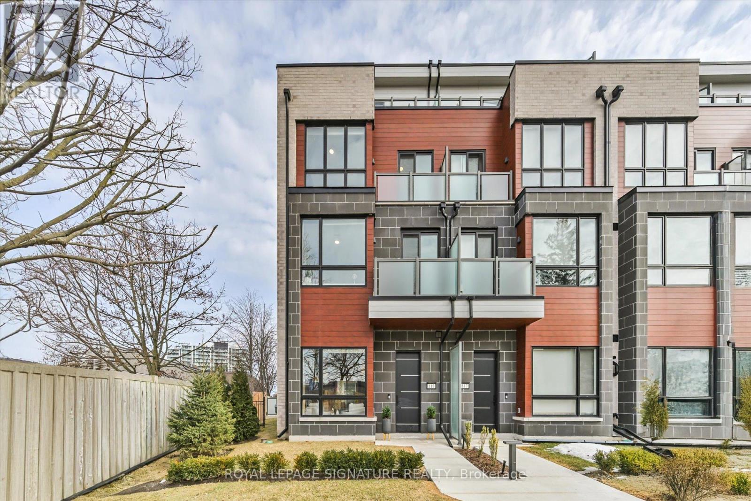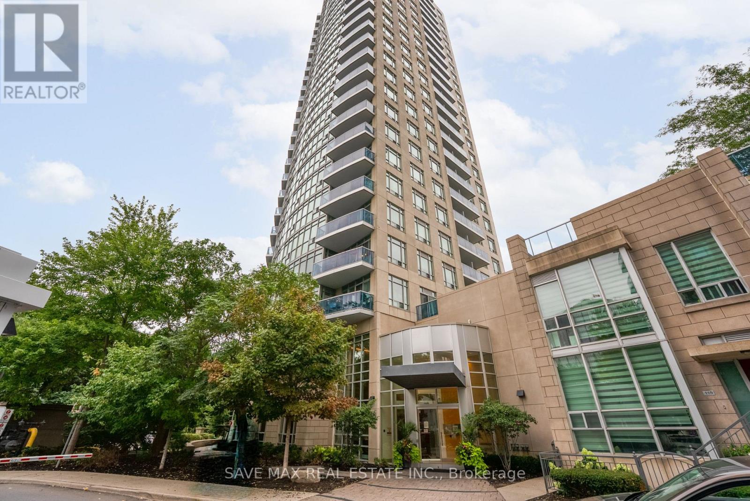- Houseful
- ON
- Mississauga
- Lorne Park
- 691 Merlot Ct
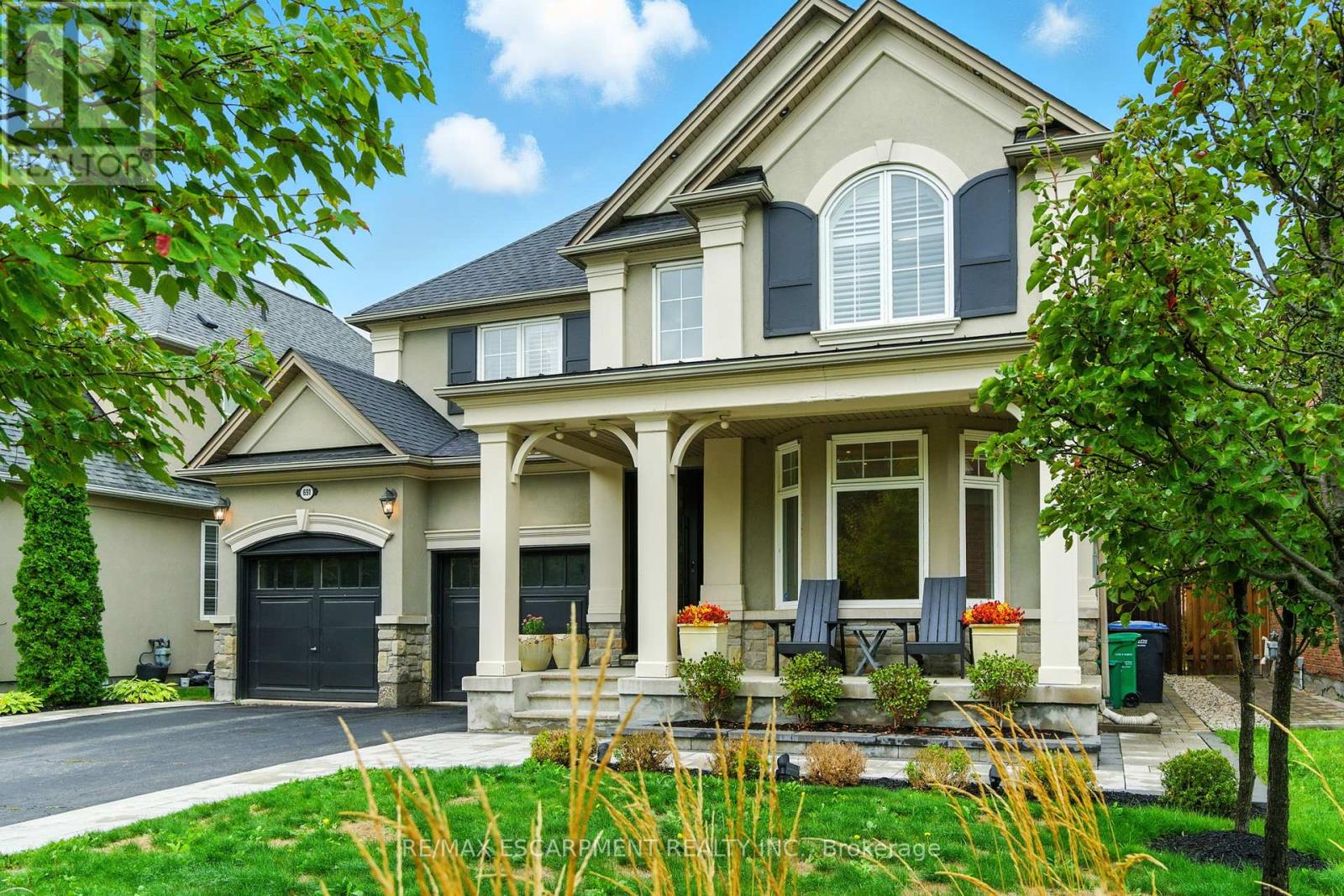
Highlights
Description
- Time on Housefulnew 15 hours
- Property typeSingle family
- Neighbourhood
- Median school Score
- Mortgage payment
Welcome to 691 Merlot, a beautifully appointed 4-bedroom, 5,000+ sq. ft. luxury residence in the exclusive Watercolours community of Lorne Park. Located on a quiet, tree-lined street, this elegant stone and stucco home offers soaring ceilings on every level, rich hardwood floors, solid wood interior doors, and smart home upgrades throughout. The main floor features a sunken office, formal living and dining rooms, a spacious open-concept family room, and a gourmet kitchen with a walkout access to the backyard and a servery perfect for entertaining with ease and style. Upstairs, the primary retreat impresses with dual walk-in closets and a luxurious 5-piece ensuite. Three additional bedrooms are generously sized, each with access to well-appointed bathrooms. The basement awaits your finishing touches with 10-foot ceilings and offers exceptional potential. Customise it to create the recreation room, gym, or home theatre of your dreams. Step outside to a professionally landscaped backyard featuring a lighted gazebo, ideal for evening gatherings. Additional highlights include an EV-ready garage, new front and rear doors, and California shutters throughout. Just minutes to top-rated schools, the lake, Port Credit Village, and GO Transit, this is turnkey luxury living in one of Mississauga's most prestigious neighbourhoods. (id:63267)
Home overview
- Cooling Central air conditioning
- Heat source Natural gas
- Heat type Forced air
- Sewer/ septic Sanitary sewer
- # total stories 2
- # parking spaces 6
- Has garage (y/n) Yes
- # full baths 3
- # half baths 1
- # total bathrooms 4.0
- # of above grade bedrooms 4
- Flooring Hardwood
- Has fireplace (y/n) Yes
- Subdivision Lorne park
- Lot size (acres) 0.0
- Listing # W12431918
- Property sub type Single family residence
- Status Active
- Den 3.35m X 3.63m
Level: 2nd - 4th bedroom 3.84m X 4.27m
Level: 2nd - 2nd bedroom 4.6m X 5.03m
Level: 2nd - 3rd bedroom 4.39m X 3.94m
Level: 2nd - Primary bedroom 4.55m X 5.38m
Level: 2nd - Office 2.92m X 3.63m
Level: In Between - Family room 4.62m X 6.43m
Level: Main - Laundry 2.57m X 2.79m
Level: Main - Kitchen 3.89m X 4.62m
Level: Main - Dining room 4.75m X 3.63m
Level: Main - Living room 4.83m X 3.68m
Level: Main
- Listing source url Https://www.realtor.ca/real-estate/28924578/691-merlot-court-mississauga-lorne-park-lorne-park
- Listing type identifier Idx

$-6,664
/ Month

