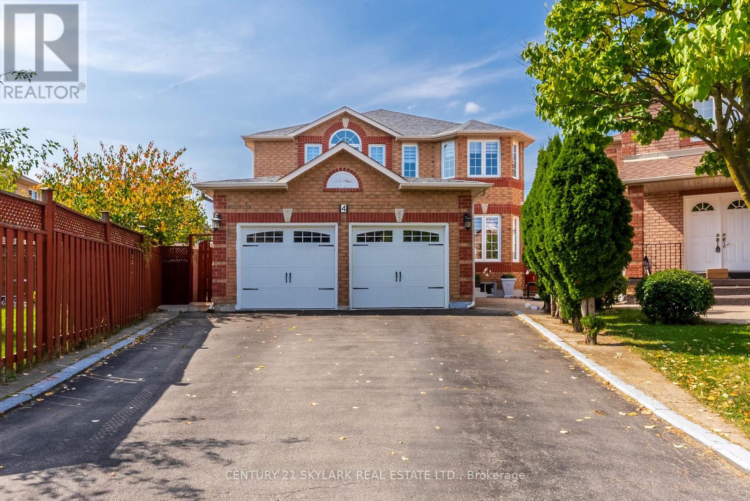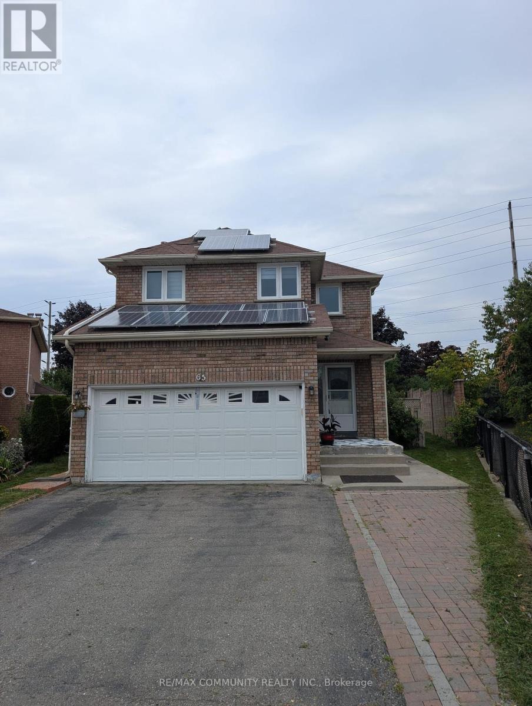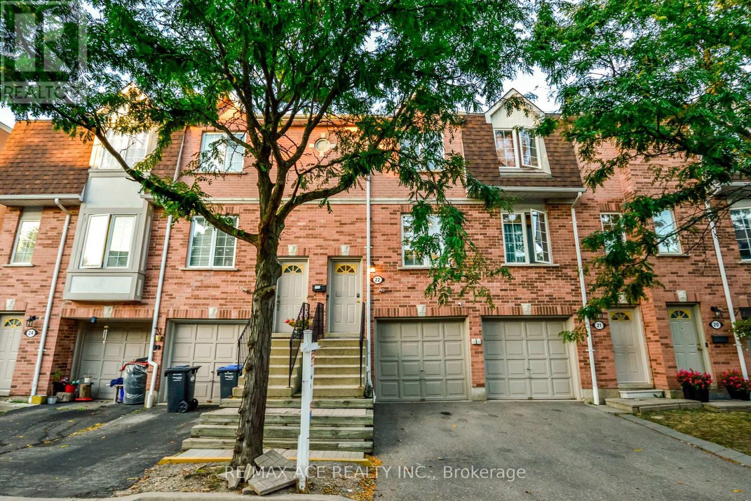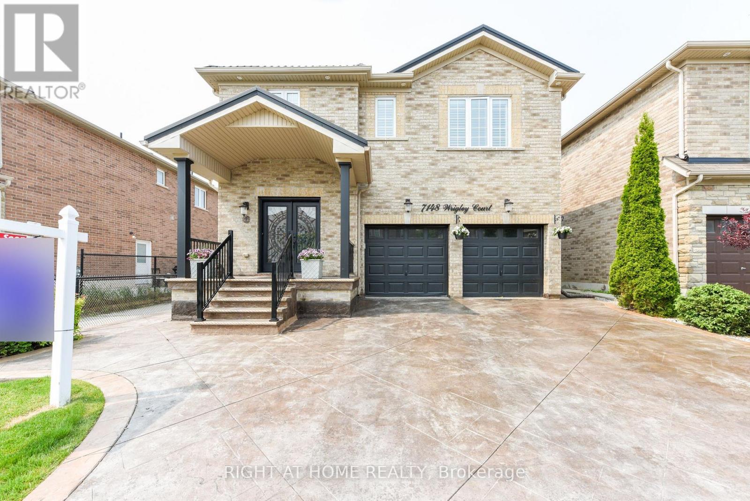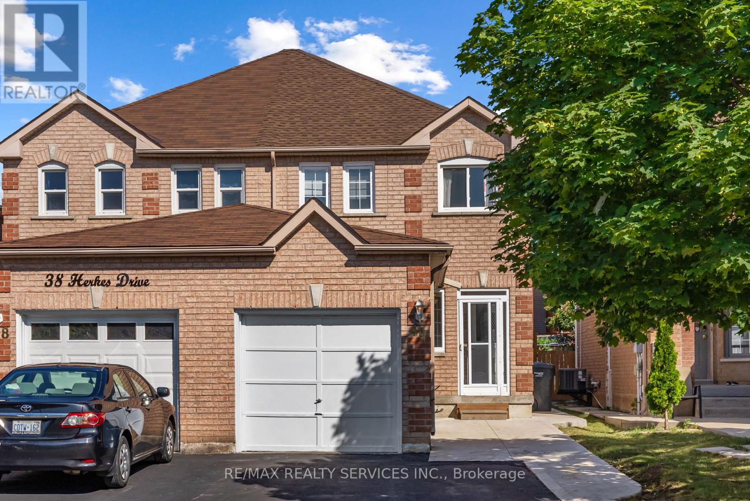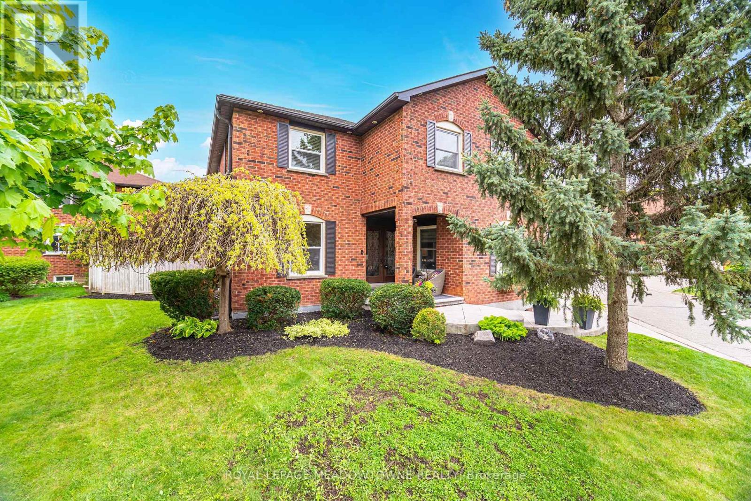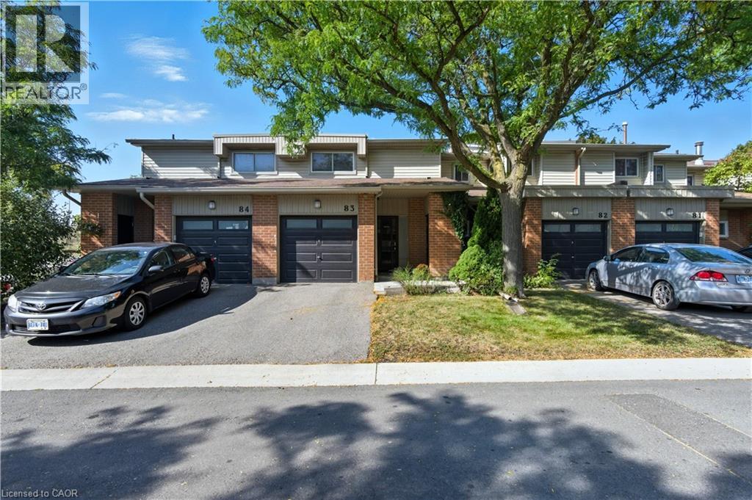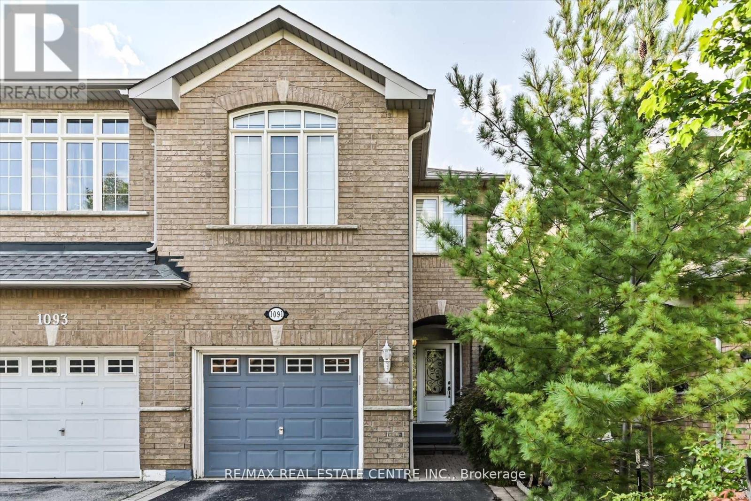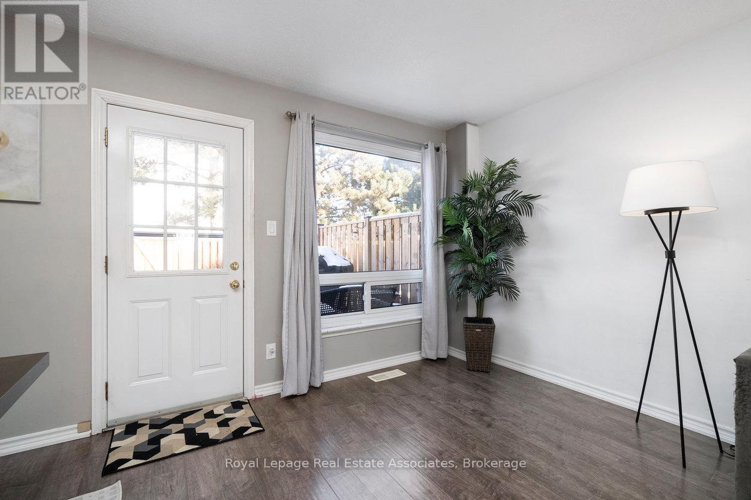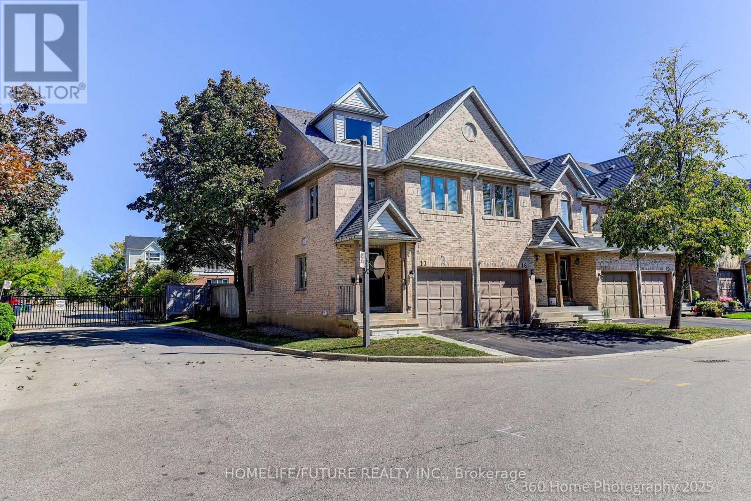- Houseful
- ON
- Mississauga
- Meadowvale Village
- 693 Gypsy Fly Cres
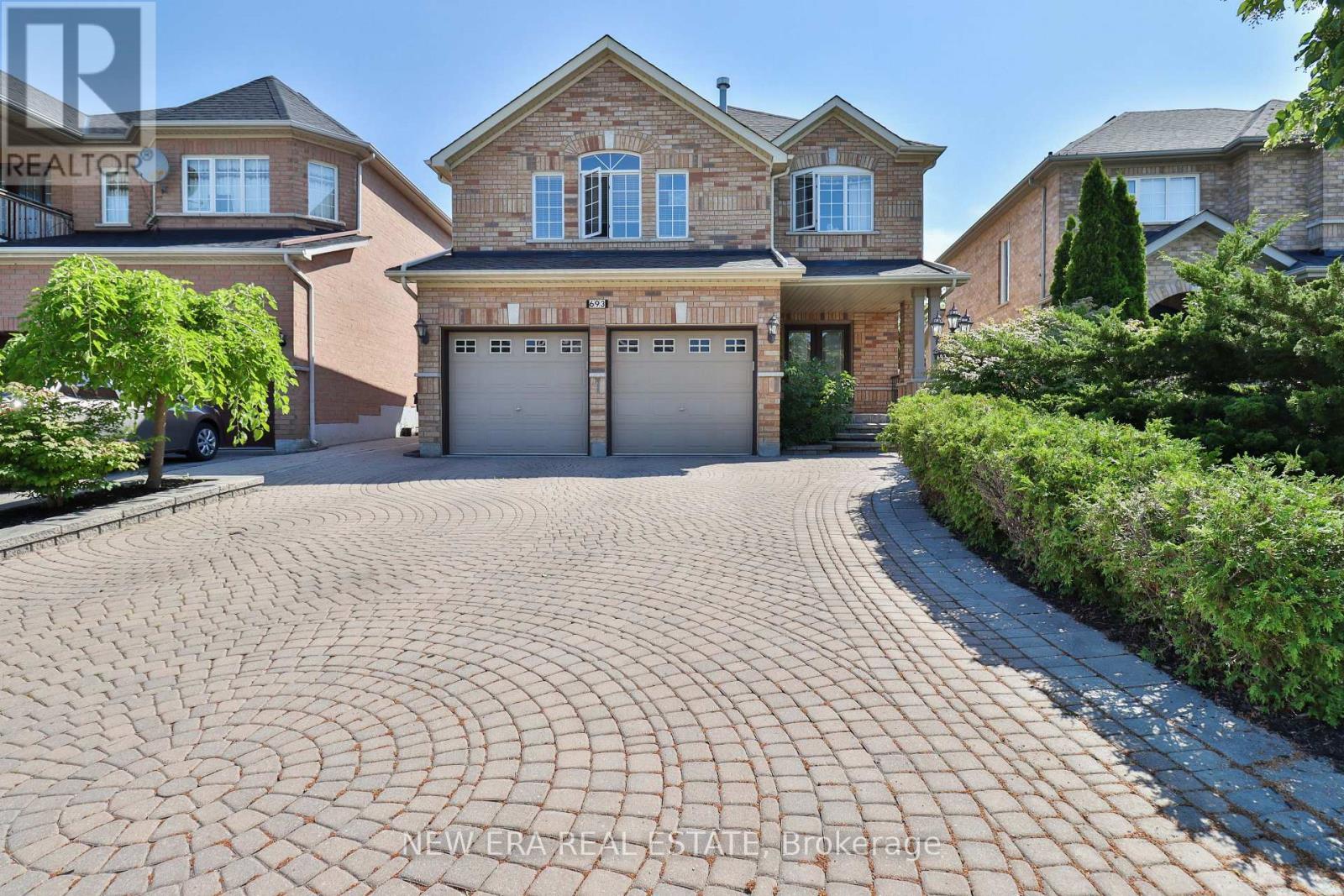
Highlights
Description
- Time on Housefulnew 3 hours
- Property typeSingle family
- Neighbourhood
- Median school Score
- Mortgage payment
Welcome to this stunning, bright, and contemporary four-bedroom, four-bath residence in the sought-after Meadowville Village area. This home has been professionally crafted from top to bottom, offering an elegant kitchen complete with a spacious center island, quartz countertops, extended cabinetry, and a convenient workstation. The open-concept living and dining area features nine-foot ceilings and flows seamlessly into a second-story family room adorned with large windows and a cozy gas fireplace. Hardwood floors grace this home beautifully. Step outside to your private outdoor oasis, featuring a spectacular saltwater pool, a built-in barbecue, a cabana bar, and a gas hookup-perfect for entertaining and summer staycations. Located in a top-tier school district, this home is within walking distance to Marcellinus Secondary, David Leeder Middle, e Flambeau, and St Veronica Elementary. You'll enjoy quick access to highways, Heartland shopping centers, Pearson Airport, restaurants, walking trails parks, bike paths, and the new LRT. This home is truly a masterpiece of care and maintenance - just move in and enjoy! (id:63267)
Home overview
- Cooling Central air conditioning
- Heat source Natural gas
- Heat type Forced air
- Has pool (y/n) Yes
- Sewer/ septic Sanitary sewer
- # total stories 2
- # parking spaces 6
- Has garage (y/n) Yes
- # full baths 3
- # half baths 1
- # total bathrooms 4.0
- # of above grade bedrooms 4
- Flooring Hardwood, ceramic
- Subdivision Meadowvale village
- Lot size (acres) 0.0
- Listing # W12412332
- Property sub type Single family residence
- Status Active
- 3rd bedroom 3.4m X 3.05m
Level: 2nd - 2nd bedroom 3.09m X 3.05m
Level: 2nd - Primary bedroom 4.29m X 3.4m
Level: 2nd - 4th bedroom 3.4m X 3.05m
Level: 2nd - Recreational room / games room 7.59m X 3.14m
Level: Basement - Office 4.7m X 2.95m
Level: Basement - Living room 4.2m X 3.4m
Level: Main - Dining room 4.09m X 3.4m
Level: Main - Kitchen 6.09m X 4.2m
Level: Main - Family room 5.49m X 4.39m
Level: Upper
- Listing source url Https://www.realtor.ca/real-estate/28881891/693-gypsy-fly-crescent-mississauga-meadowvale-village-meadowvale-village
- Listing type identifier Idx

$-4,000
/ Month

