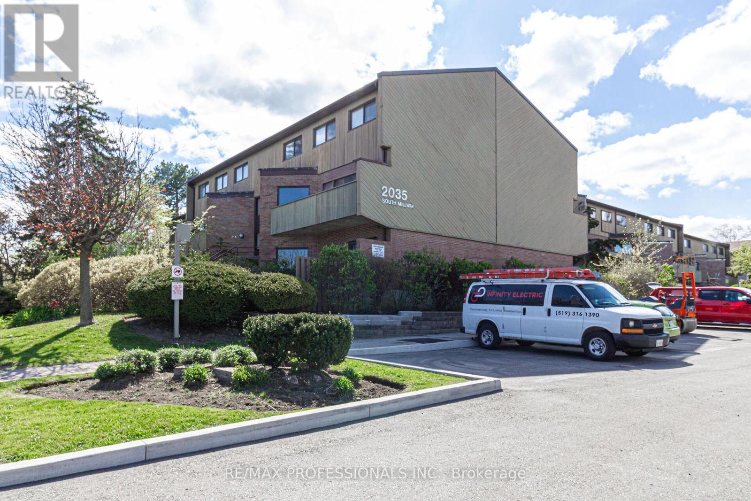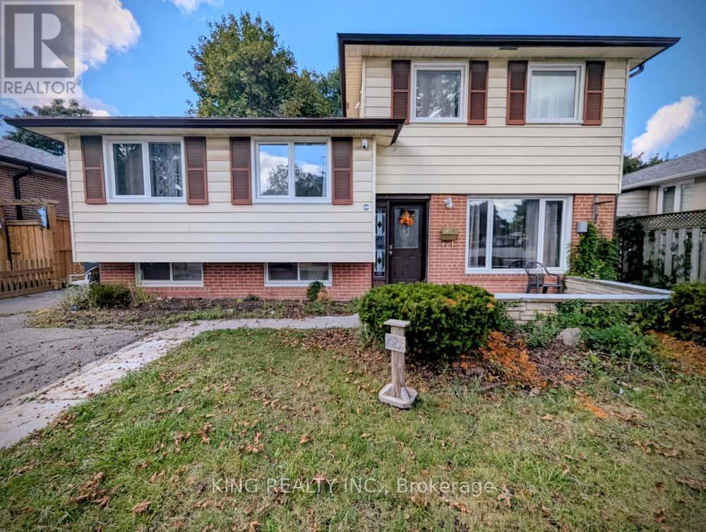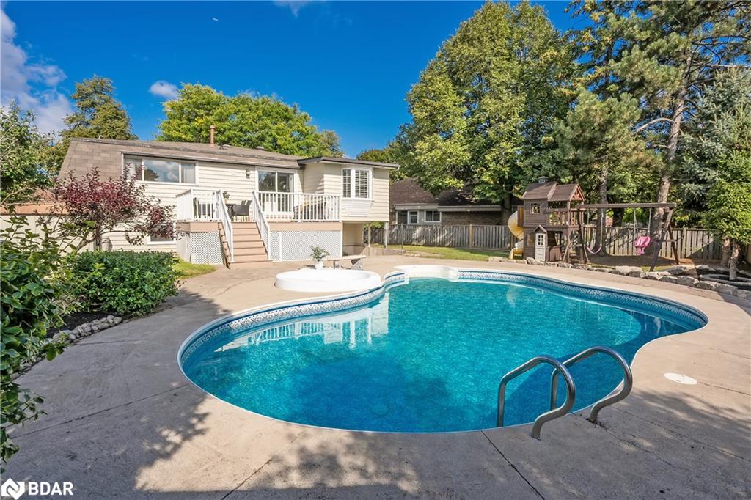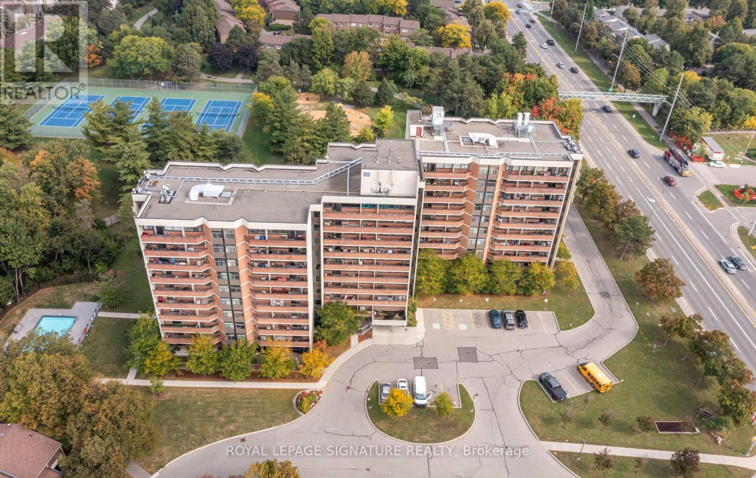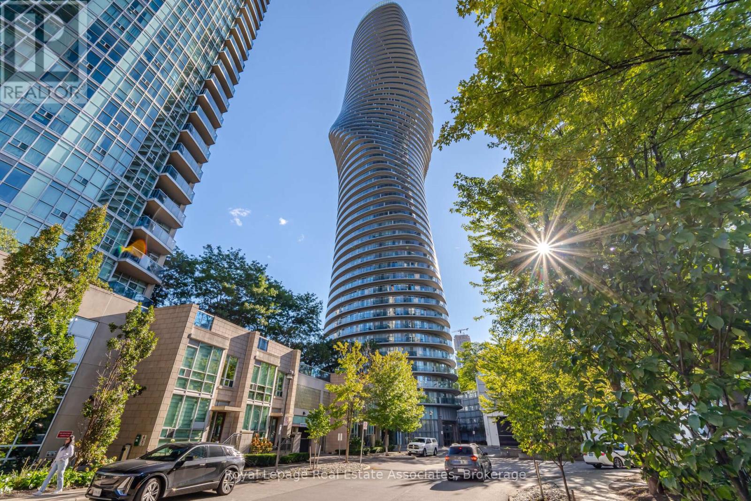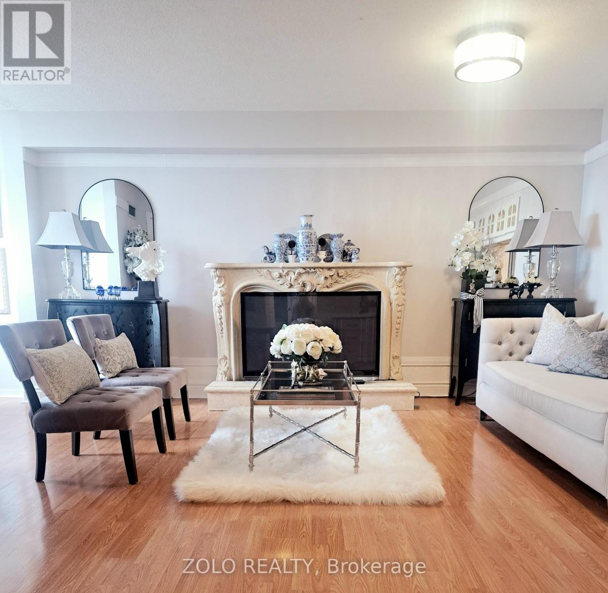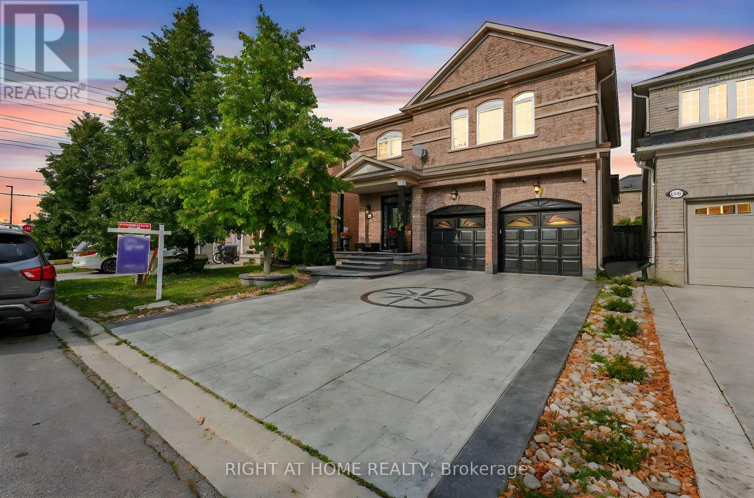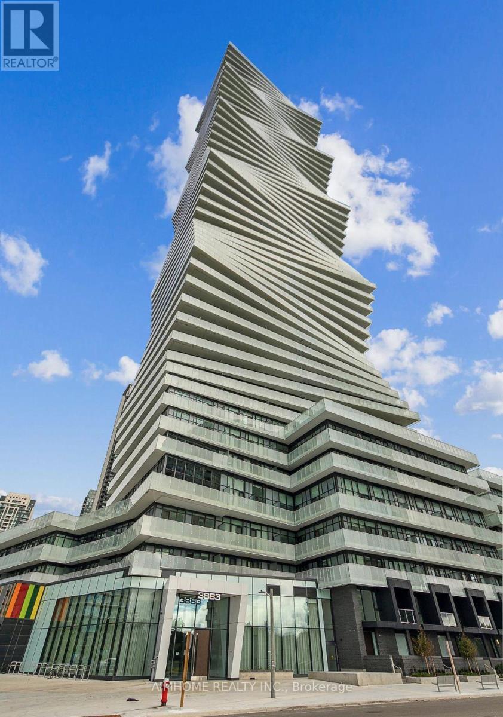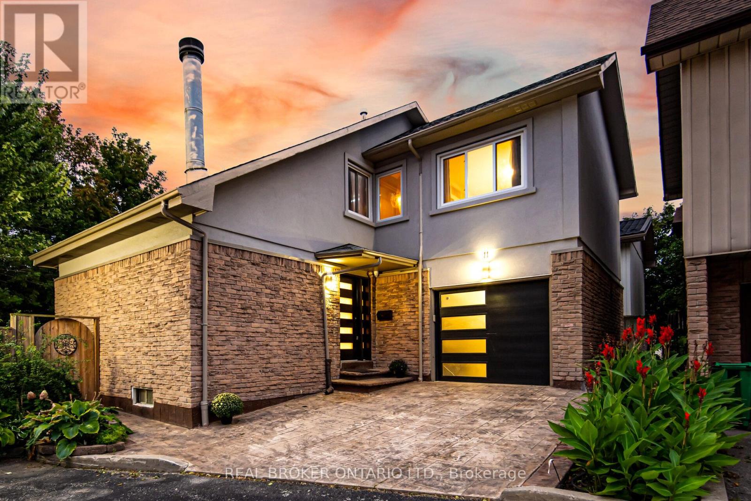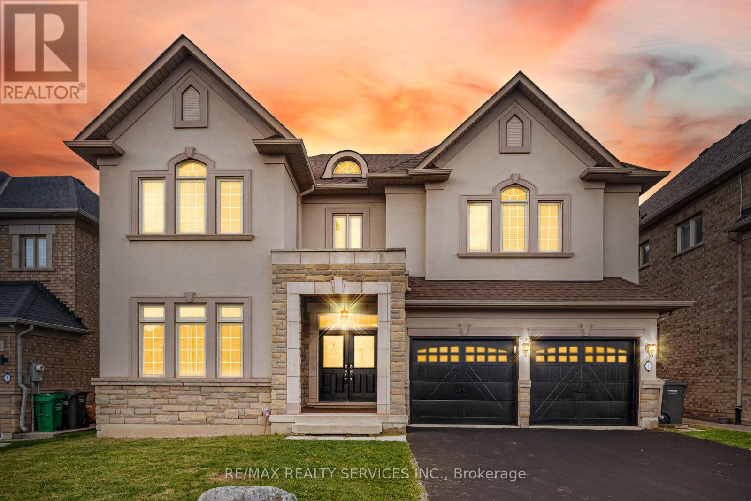- Houseful
- ON
- Mississauga
- Meadowvale
- 6951 Estoril Rd
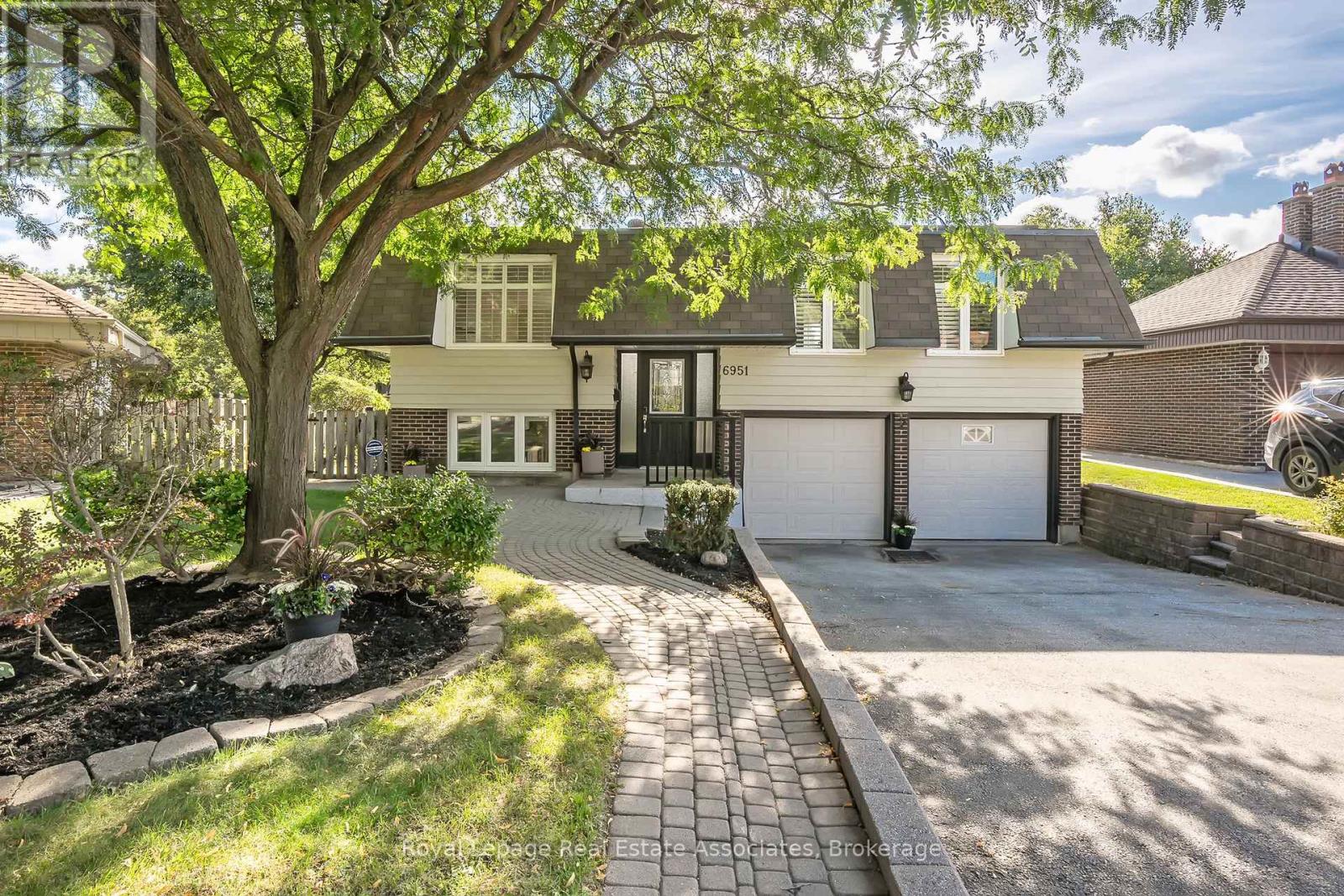
Highlights
Description
- Time on Housefulnew 1 hour
- Property typeSingle family
- StyleRaised bungalow
- Neighbourhood
- Median school Score
- Mortgage payment
Stunning home with pool and no neighbours behind! This amazing updated raised bungalow with main floor den addition and gorgeous in-law suite has a huge resort-style pie-shaped treed backyard with inground pool, jungle gym, 2 sheds and backs onto Pinetree Grove park with just a 5 minute walk to the GO train! Spectacular open concept main floor has a gorgeous island kitchen w/ stainless appliances, backsplash, quartz counters and an extra pantry cupboard. It is open to the spacious living and dining rooms with fireplace, hardwood floors, pot lighting, upgraded baseboards and trim, and crown mouldings. The main floor den addition with bay window is a great bonus room - a perfect spot to relax and enjoy the treed backyard view. Spacious master has 3 closets, large window and access to the renovated main bathroom with walk-in multi-jet shower! 2 other great bedrooms and laundry on main floor. Lower level has 3 piece bathroom, access to the large double garage and a super bright newly renovated in-law suite with large above ground windows and full patio door walkout. Fabulous living room with electric fireplace & reclaimed brick surround. Gorgeous brand new kitchen with stainless stove and DW and integrated fridge, freezer and dishwasher. Own laundry, bathroom with walk in rain shower and lovely bedroom with large closet and fully above ground egress window. A truly special home on a great crescent with fabulous long standing neighbours. (id:63267)
Home overview
- Cooling Central air conditioning
- Heat source Natural gas
- Heat type Forced air
- Has pool (y/n) Yes
- Sewer/ septic Sanitary sewer
- # total stories 1
- Fencing Fenced yard
- # parking spaces 6
- Has garage (y/n) Yes
- # full baths 3
- # total bathrooms 3.0
- # of above grade bedrooms 4
- Flooring Hardwood, carpeted, laminate
- Has fireplace (y/n) Yes
- Community features Community centre
- Subdivision Meadowvale
- Directions 2054746
- Lot size (acres) 0.0
- Listing # W12430005
- Property sub type Single family residence
- Status Active
- Bedroom 3.2m X 2.84m
Level: Lower - Kitchen 3.73m X 3.35m
Level: Lower - Dining room 5.28m X 3.45m
Level: Lower - Living room 5.28m X 3.45m
Level: Lower - Primary bedroom 4.27m X 3.84m
Level: Main - Dining room 5.18m X 3.45m
Level: Main - Office 2.9m X 2.74m
Level: Main - 2nd bedroom 3.66m X 3.28m
Level: Main - Kitchen 5.72m X 3.23m
Level: Main - Living room 4.27m X 3.45m
Level: Main - 3rd bedroom 3.66m X 2.38m
Level: Main
- Listing source url Https://www.realtor.ca/real-estate/28919903/6951-estoril-road-mississauga-meadowvale-meadowvale
- Listing type identifier Idx

$-3,037
/ Month

