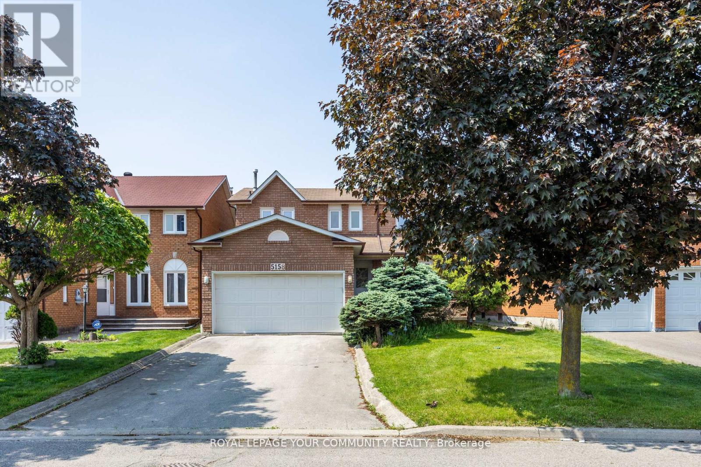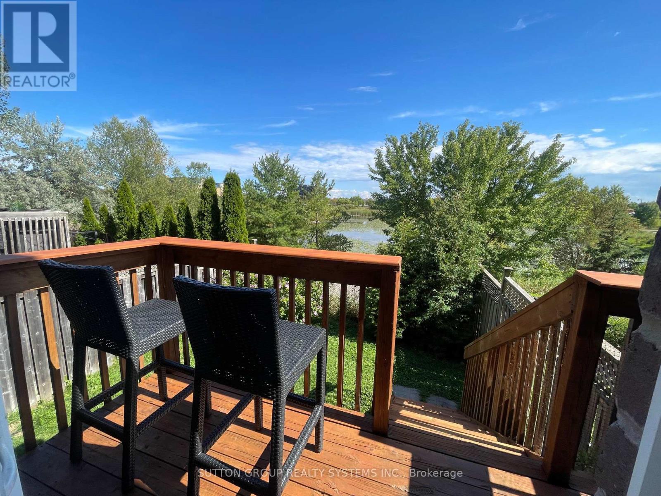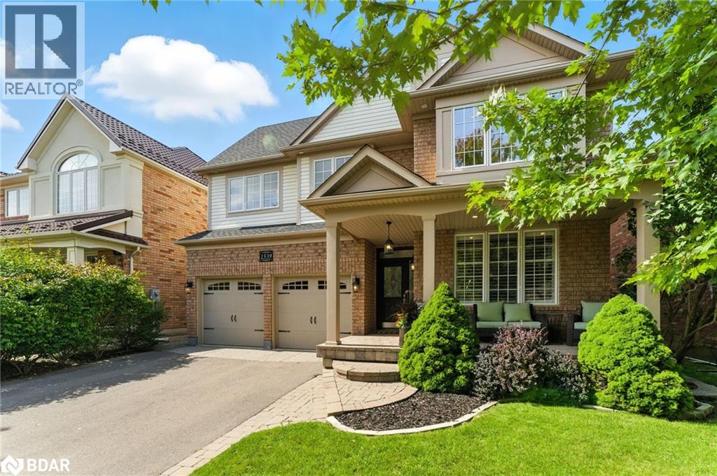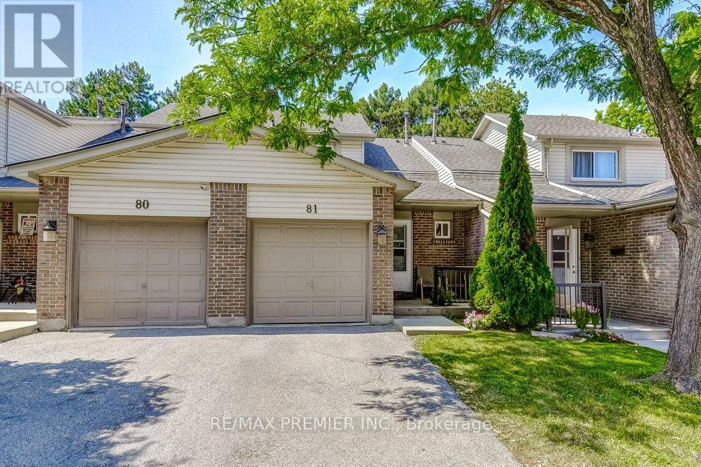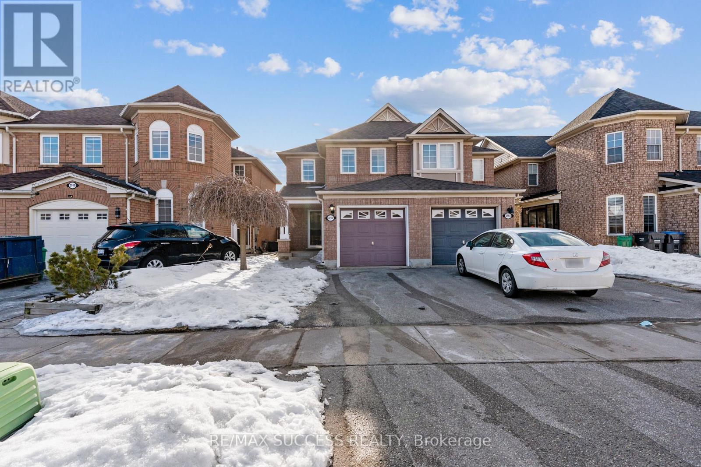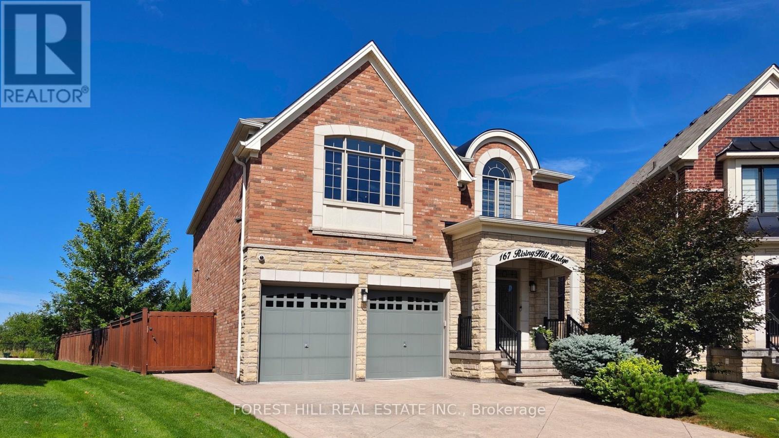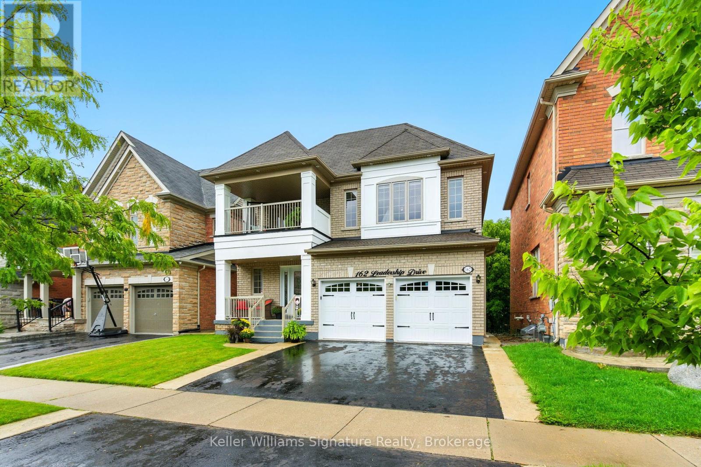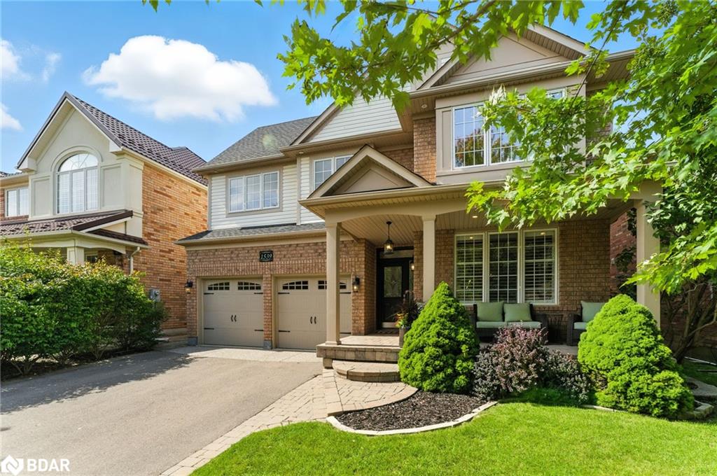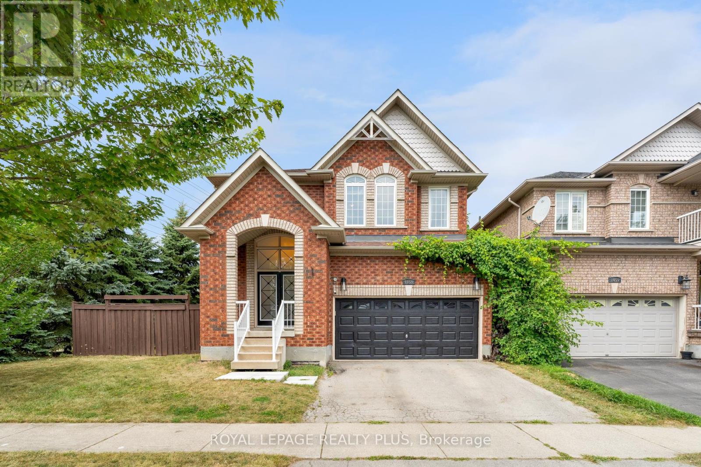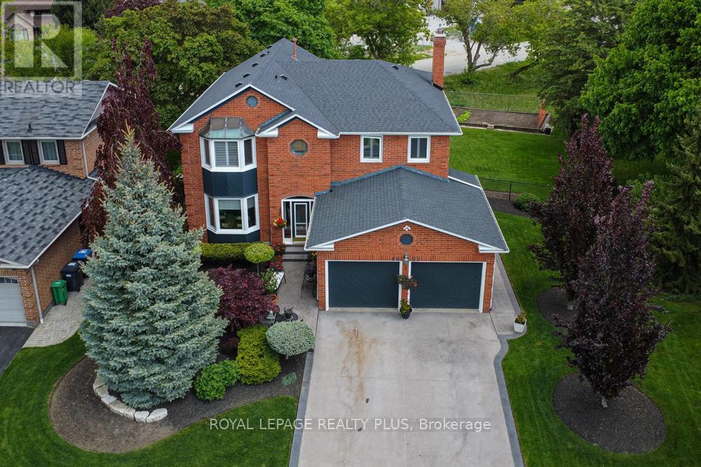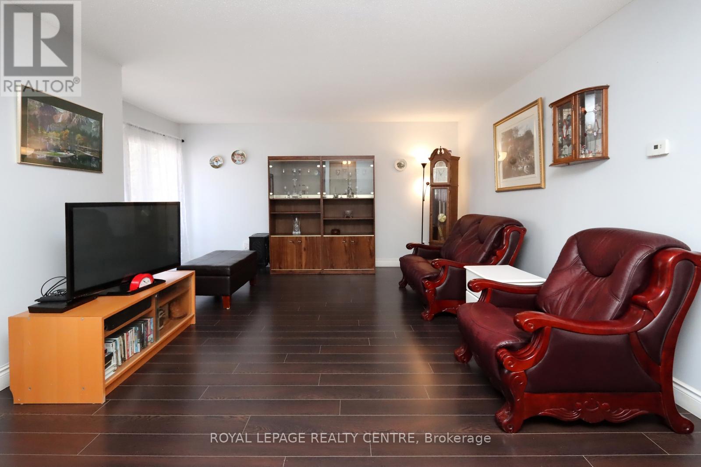- Houseful
- ON
- Mississauga
- Meadowvale
- 6982 Danton Promenade
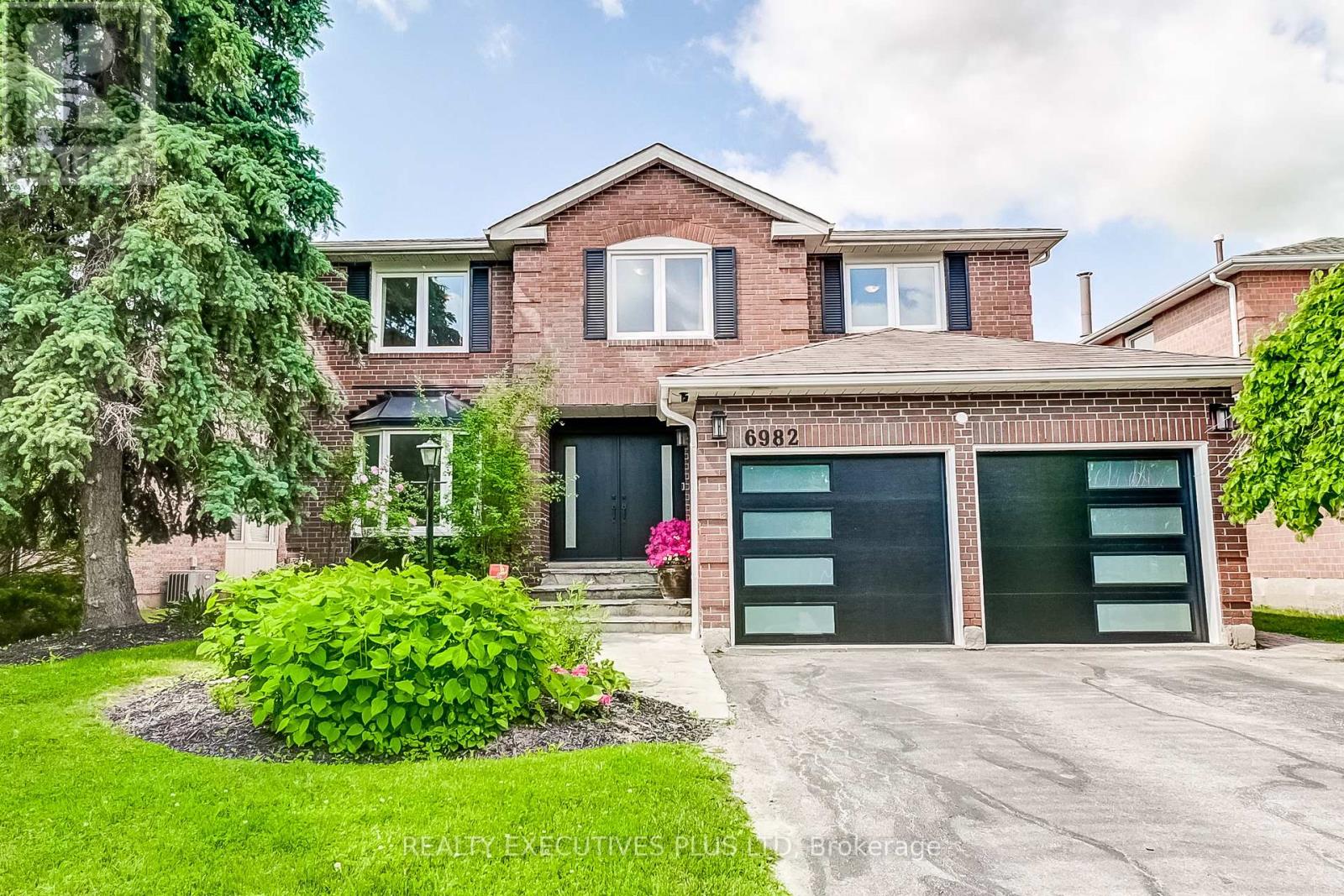
Highlights
Description
- Time on Houseful9 days
- Property typeSingle family
- Neighbourhood
- Median school Score
- Mortgage payment
Step into elegance in this stunning detached home located on one of Meadowvale's most desired streets. Sitting proudly on a rare 50 x 120 ft lot. This property offers over 3000 sqft of beautiful above grade living space plus a finished lower level. Inside you'll find 4 spacious bedrooms and 4 luxurious bathrooms. The renovated custom kitchen will take your breath away with high-end finishes, sleek cabinetry, and thoughtful design touches. The finished basement adds versatility, offering space for a home theatre, gym, recroom, or guest suite, whatever your lifestyle needs. Step outside and enjoy a private backyard, ideal for summer BBQs, family gatherings, or quiet evenings under the stars. This home is perfect for growing families, entertainers, or anyone who just loves a little extra elbow room. You are close to parks, trails, schools and all the conveniences of Mississauga. Minutes to GO station, highway 401 & 407 and local transit making downtown Toronto or anywhere in the GTA easily accessible (id:63267)
Home overview
- Cooling Central air conditioning
- Heat source Natural gas
- Heat type Forced air
- Sewer/ septic Sanitary sewer
- # total stories 2
- Fencing Fenced yard
- # parking spaces 4
- Has garage (y/n) Yes
- # full baths 3
- # half baths 1
- # total bathrooms 4.0
- # of above grade bedrooms 4
- Flooring Hardwood, tile
- Has fireplace (y/n) Yes
- Community features Community centre
- Subdivision Meadowvale
- Directions 2225021
- Lot size (acres) 0.0
- Listing # W12364639
- Property sub type Single family residence
- Status Active
- Recreational room / games room 12.5m X 7.06m
Level: Basement - Den 3m X 2.04m
Level: Basement - Bathroom Measurements not available
Level: Basement - Office 3.5m X 3.14m
Level: Basement - Dining room 5.13m X 3.53m
Level: Ground - Family room 5.45m X 3.42m
Level: Ground - Laundry 3.51m X 2.75m
Level: Ground - Eating area 9.18m X 3.33m
Level: Ground - Bathroom Measurements not available
Level: Ground - Kitchen 4.15m X 3.64m
Level: Ground - Living room 5.15m X 3.39m
Level: Ground - Primary bedroom 7.51m X 4.97m
Level: Upper - Bedroom 4.01m X 3.33m
Level: Upper - Bathroom Measurements not available
Level: Upper - Bathroom Measurements not available
Level: Upper - Bedroom 3.44m X 2.94m
Level: Upper - Bedroom 3.99m X 3.32m
Level: Upper
- Listing source url Https://www.realtor.ca/real-estate/28777736/6982-danton-promenade-mississauga-meadowvale-meadowvale
- Listing type identifier Idx

$-4,186
/ Month

