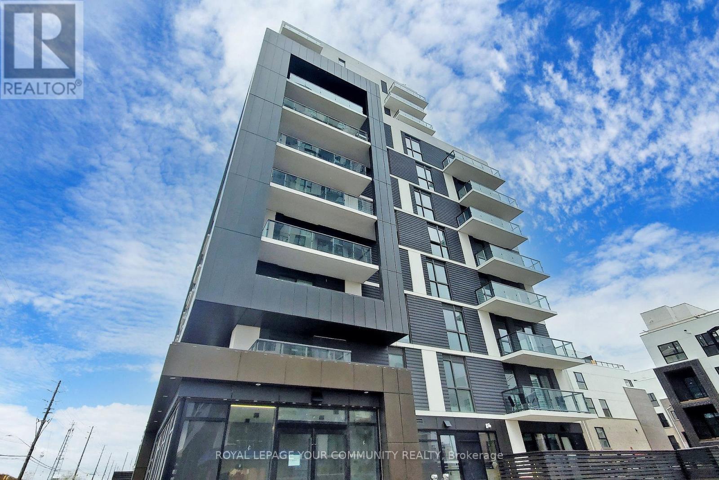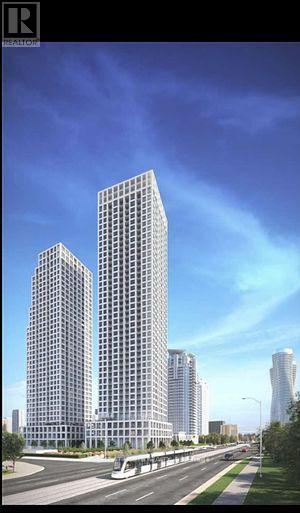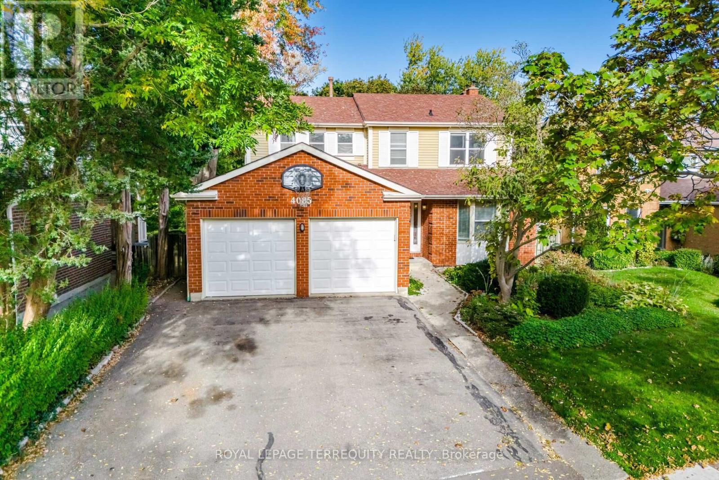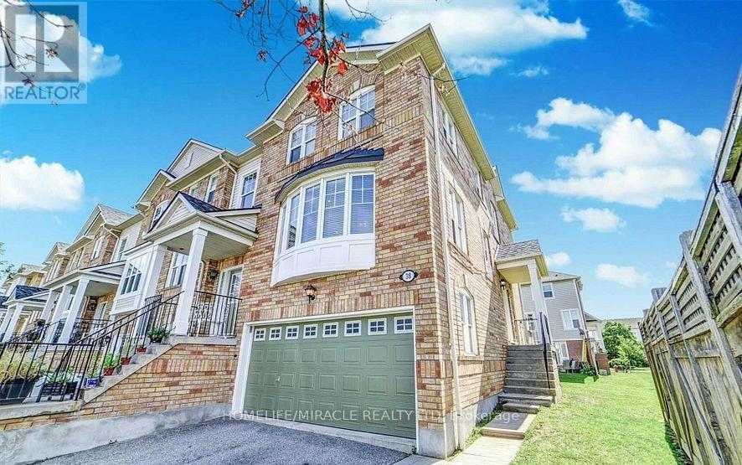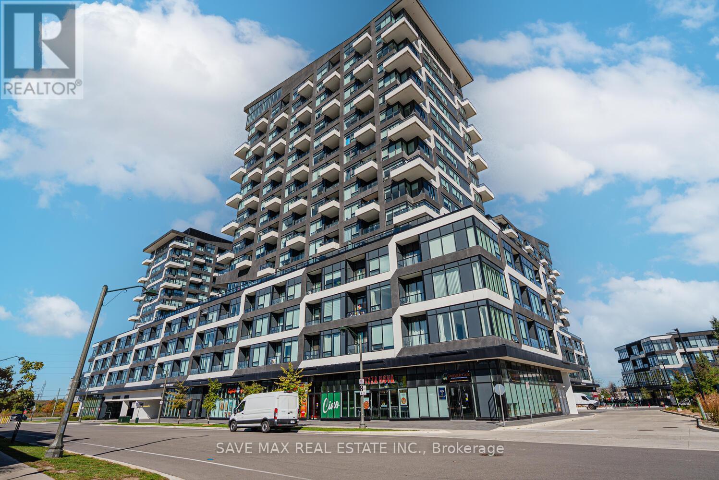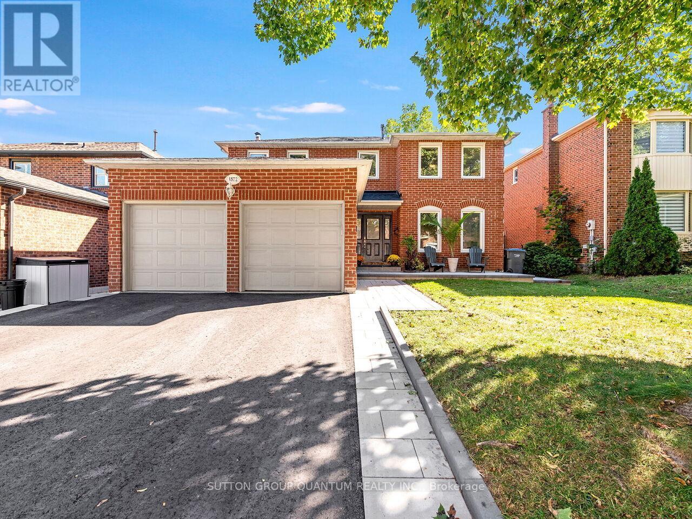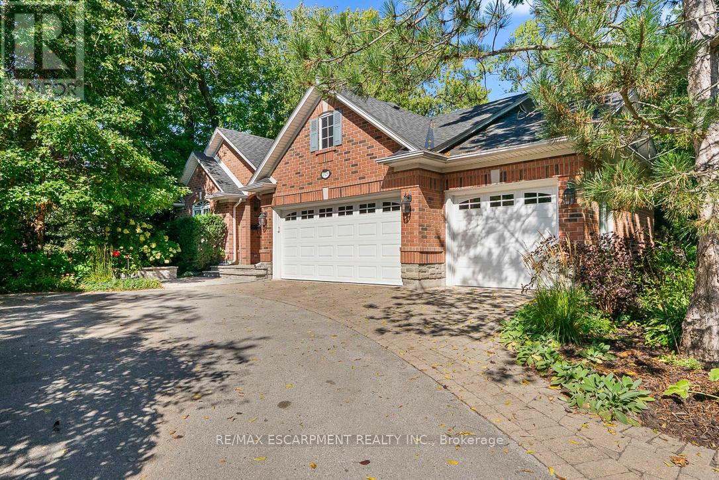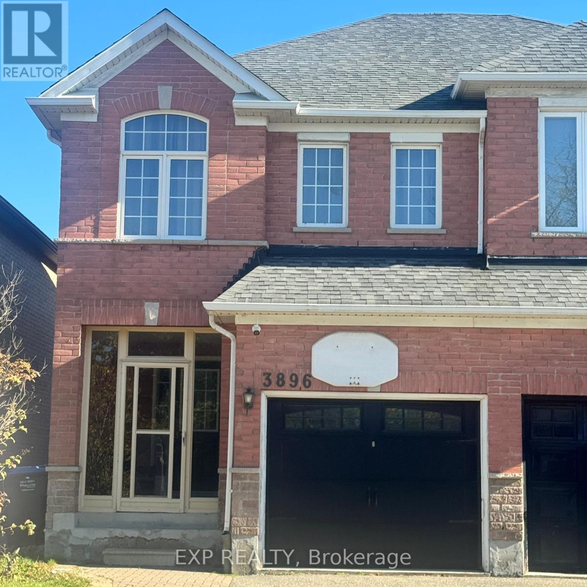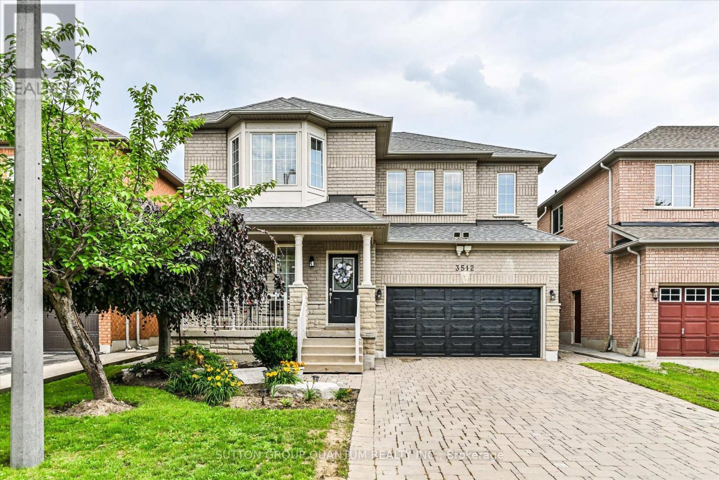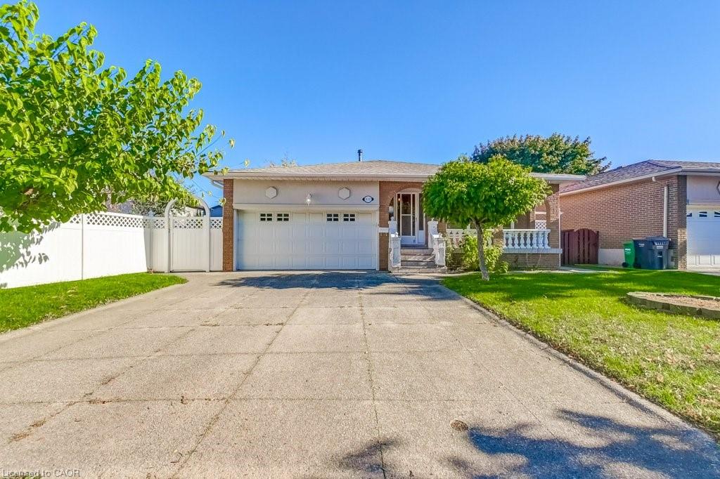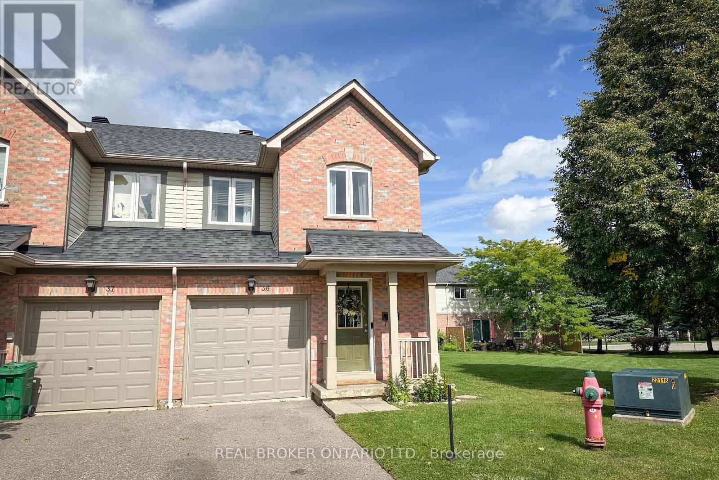- Houseful
- ON
- Mississauga
- Erin Mills
- 7 3339 Council Ring Rd
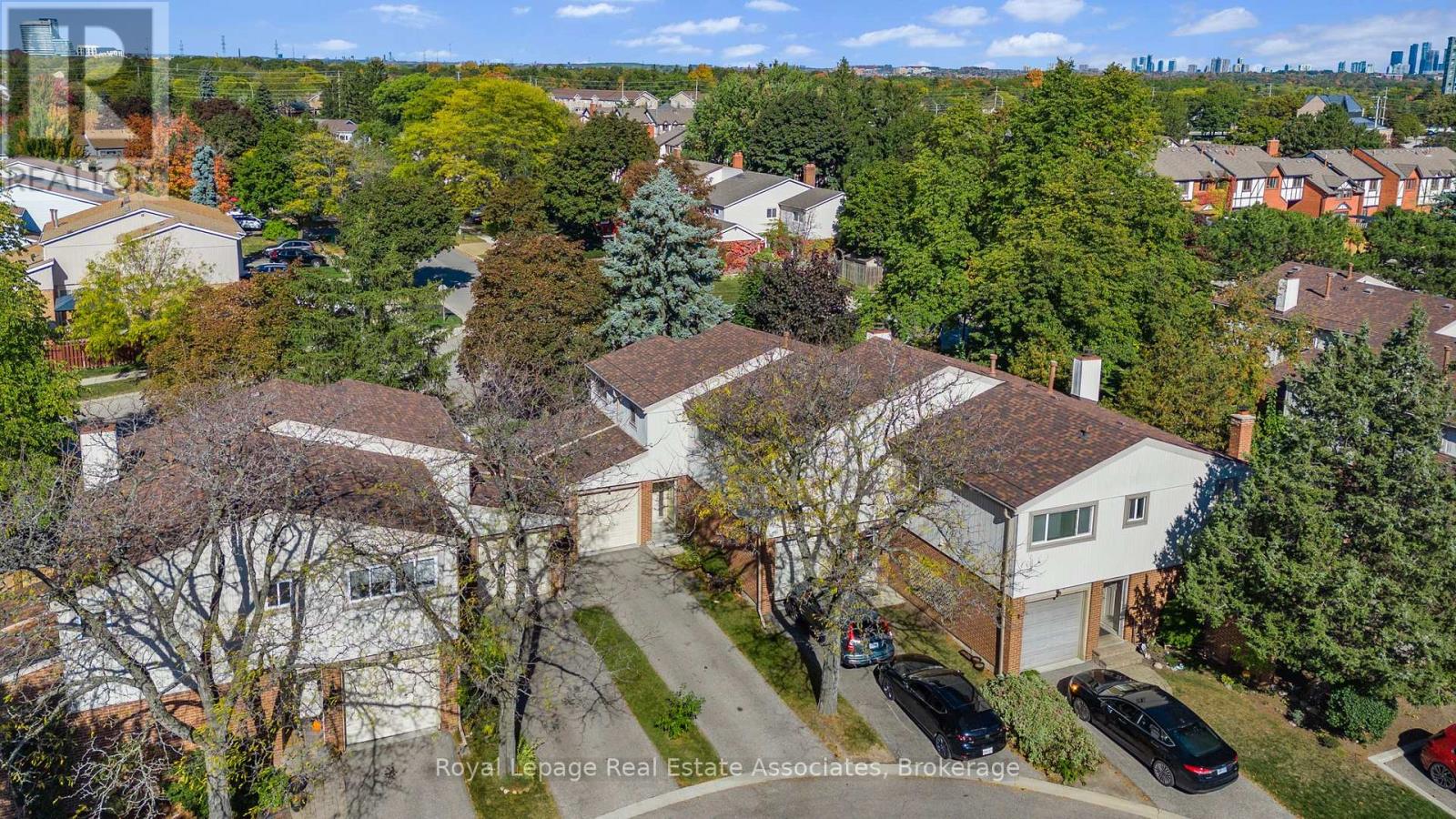
Highlights
This home is
19%
Time on Houseful
11 hours
School rated
6.9/10
Mississauga
9.14%
Description
- Time on Housefulnew 11 hours
- Property typeSingle family
- Neighbourhood
- Median school Score
- Mortgage payment
Rare Find in Erin Mills! Discover this end-unit family-friendly condo townhouse with all the perks - including your own fenced backyard, perfect for kids and pets . Enjoy 3 parking spaces (garage + 2 additional spots) . Inside, you will find 3 spacious bedrooms, 2 baths, an updated kitchen, and a finished basement ideal for movie nights or playtime. Located beside the Glen Erin Trail, just steps to parks, schools, and shopping, with easy access to Credit Valley Hospital and UTM. Water and Bell Fibe Internet & TV are included in the maintenance fees. Furnace and AC replaced December 2022. This one truly checks all the boxes - don't miss your chance to call it home! (id:63267)
Home overview
Amenities / Utilities
- Cooling Central air conditioning
- Heat source Natural gas
- Heat type Forced air
Exterior
- # total stories 2
- Fencing Fenced yard
- # parking spaces 3
- Has garage (y/n) Yes
Interior
- # full baths 1
- # half baths 1
- # total bathrooms 2.0
- # of above grade bedrooms 3
- Flooring Laminate, tile
- Has fireplace (y/n) Yes
Location
- Community features Pet restrictions
- Subdivision Erin mills
Overview
- Lot size (acres) 0.0
- Listing # W12468442
- Property sub type Single family residence
- Status Active
Rooms Information
metric
- Primary bedroom 4.04m X 4.7m
Level: 2nd - 2nd bedroom 4.01m X 2.9m
Level: 2nd - 3rd bedroom 4.01m X 2.57m
Level: 2nd - Bathroom 2.16m X 1.47m
Level: 2nd - Laundry 1.85m X 5.41m
Level: Lower - Utility 3m X 1.04m
Level: Lower - Recreational room / games room 4.04m X 6.22m
Level: Lower - Kitchen 2.54m X 5.56m
Level: Main - Living room 4.04m X 4.8m
Level: Main - Dining room 2.97m X 3m
Level: Main - Bathroom 1.47m X 1.27m
Level: Main
SOA_HOUSEKEEPING_ATTRS
- Listing source url Https://www.realtor.ca/real-estate/29002777/7-3339-council-ring-road-mississauga-erin-mills-erin-mills
- Listing type identifier Idx
The Home Overview listing data and Property Description above are provided by the Canadian Real Estate Association (CREA). All other information is provided by Houseful and its affiliates.

Lock your rate with RBC pre-approval
Mortgage rate is for illustrative purposes only. Please check RBC.com/mortgages for the current mortgage rates
$-1,189
/ Month25 Years fixed, 20% down payment, % interest
$584
Maintenance
$
$
$
%
$
%

Schedule a viewing
No obligation or purchase necessary, cancel at any time

