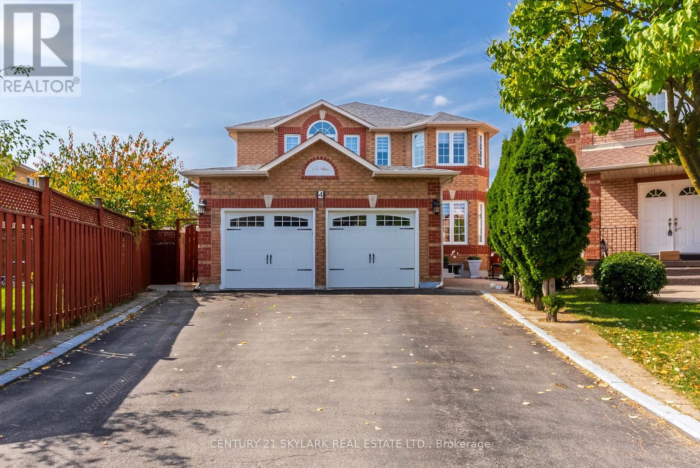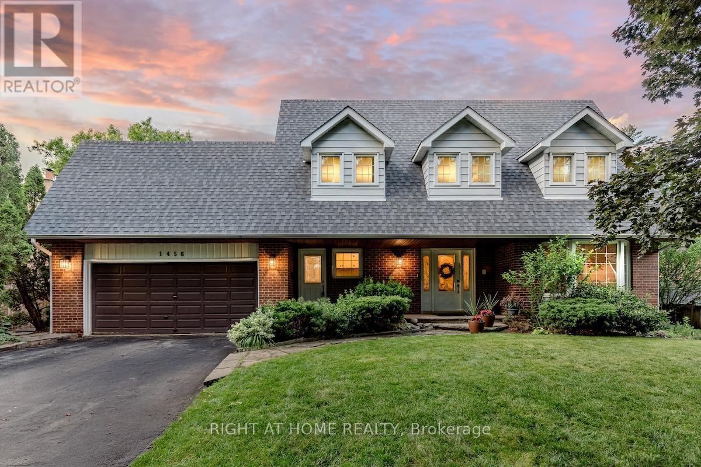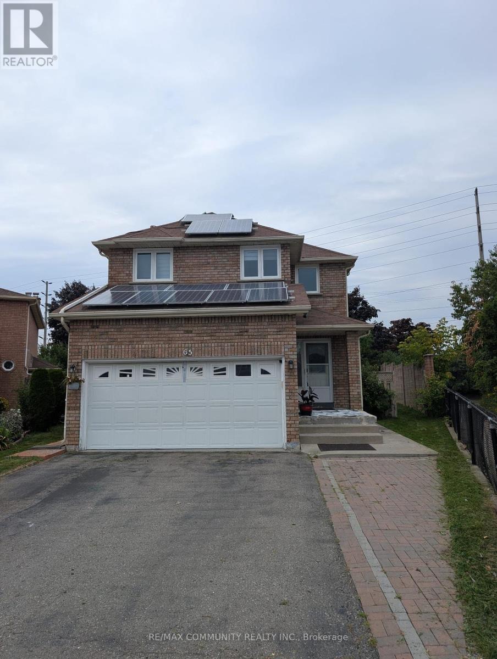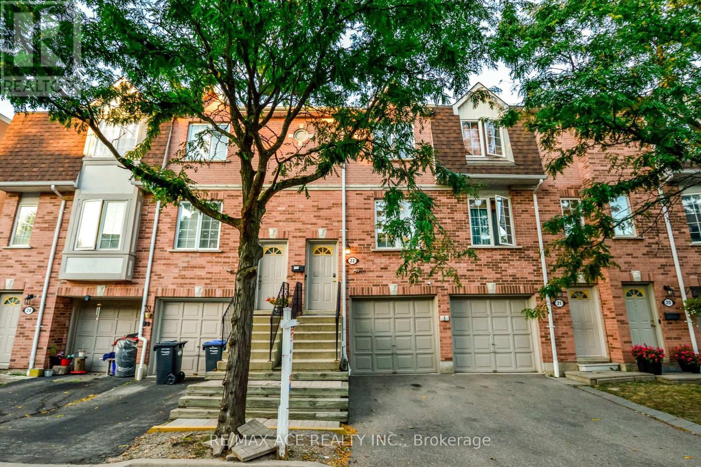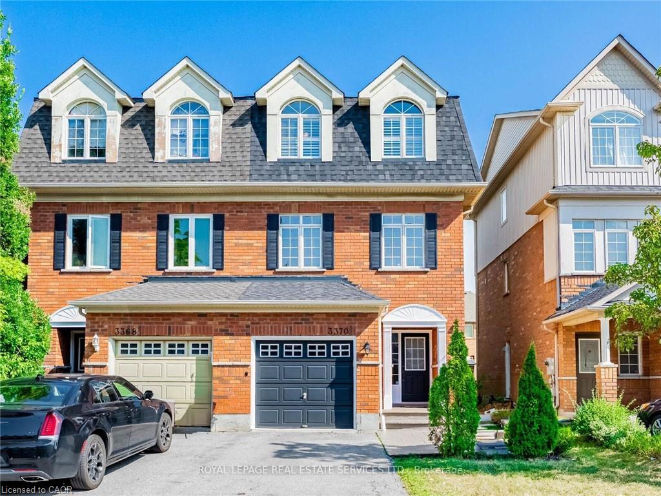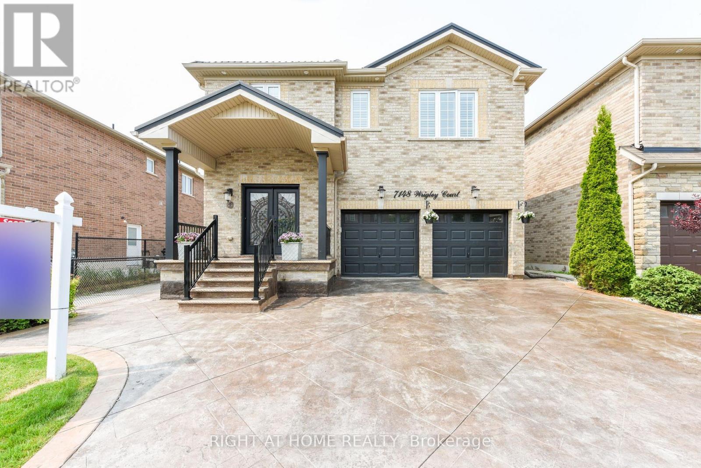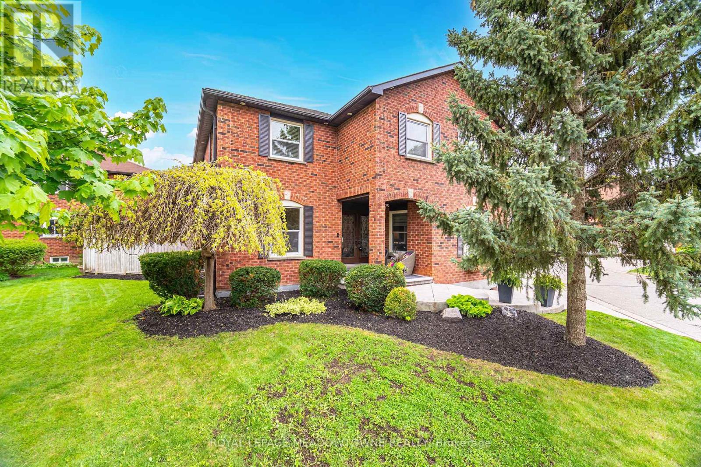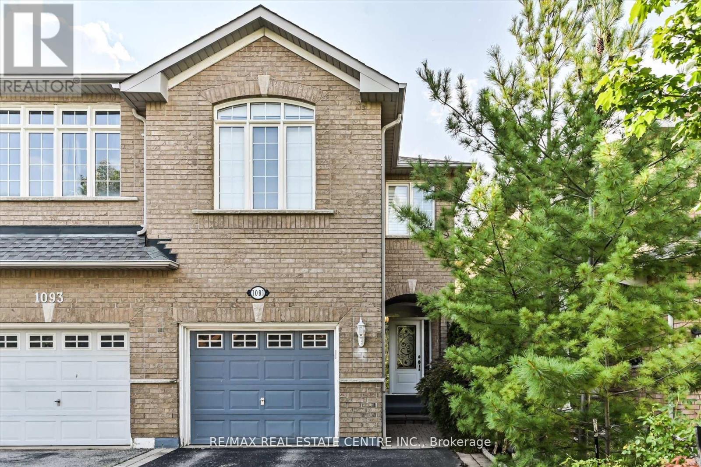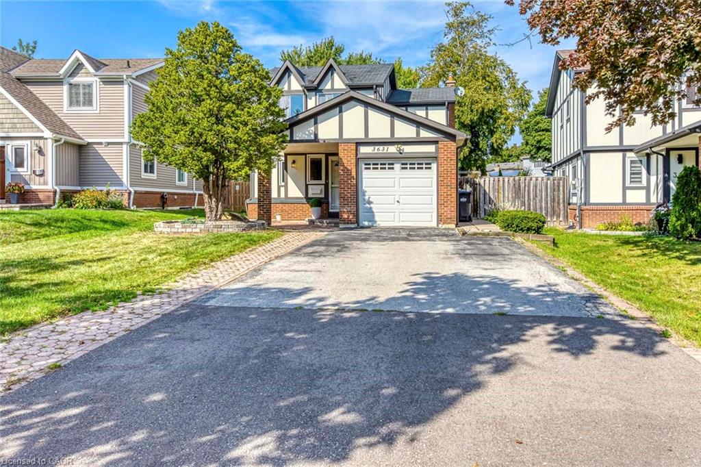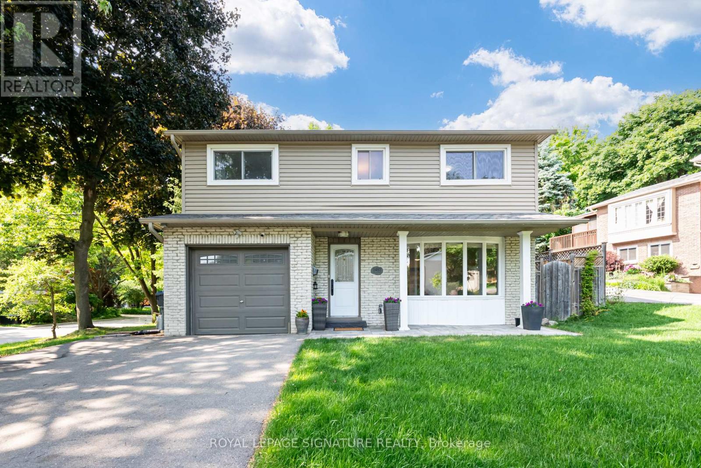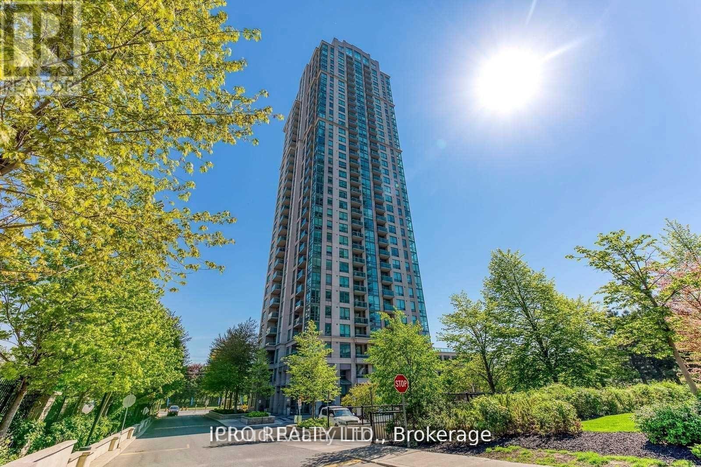- Houseful
- ON
- Mississauga
- Streetsville
- 7 Joymar Dr
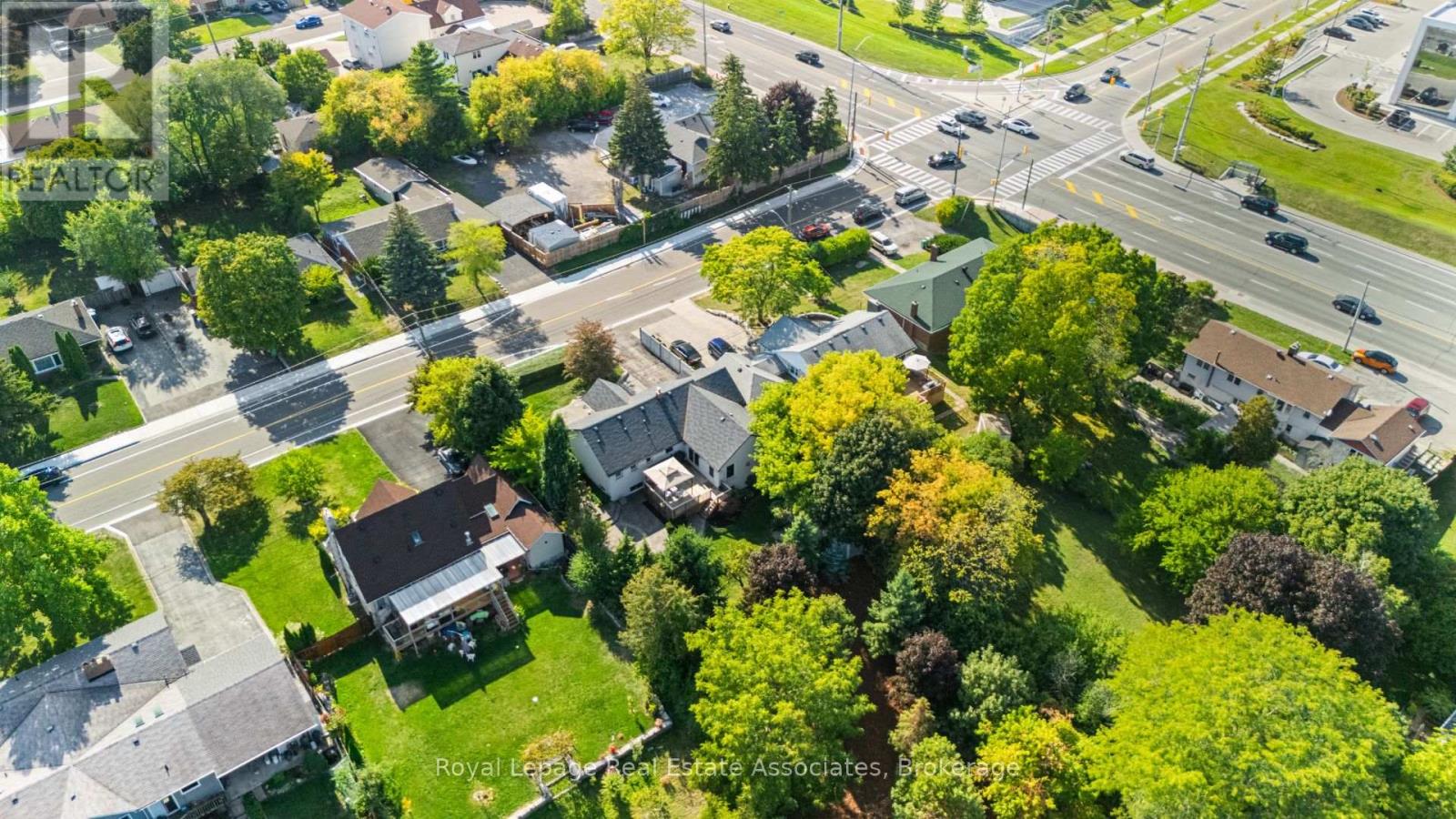
Highlights
Description
- Time on Housefulnew 6 hours
- Property typeSingle family
- StyleBungalow
- Neighbourhood
- Median school Score
- Mortgage payment
Streetsville. This Charming Bungalow With A Walkout Basement Sits On A Rare 74 Ft X 202 Ft Prime Lot, Offering Over 2,100 Sq. Ft. Of Finished Living Space With 1+2 Bedrooms, 3 Bathrooms, An Attached Single-Car Garage, And Driveway Parking For 3 Vehicles. The Main Level Showcases Hardwood Flooring Throughout, A Formal Dining Room Ideal For Family Gatherings, And A Spacious Eat-In Kitchen With Built-In Appliances. The Bright Living Room Is Designed For Comfort With Coffered Ceilings, Built-In Bookshelves, Pot Lights, A Gas Fireplace, And A Walkout To A Large Deck Overlooking The Backyard Oasis. The Primary Bedroom Features A Large Closet, A 4-Piece Ensuite With Glass-Enclosed Shower And Separate Jacuzzi Tub, Plus Convenient Main-Level Laundry, While An Additional 4-Piece Bathroom Completes This Floor. The Lower Level Offers A Generous Family Room With Above-Grade Windows, Two Additional Rooms Easily Used As Bedrooms, A 2-Piece Bathroom, A Partially Finished Workshop, And A Separate Entrance For Added Flexibility. Step Into The Backyard To Discover A Private Paradise, Surrounded By Mature Trees, Complete With A Garden Shed And A Custom-Built Bunkie With Electricity, Perfect As A Workshop Or Childrens Clubhouse. This Rare Offering Combines Privacy And Convenience, Just Minutes From Downtown Streetsvilles Shops, Restaurants, Parks, And Transit, With Quick Access To Major Highways, Downtown Toronto, And Pearson International Airport. Located In The Highly Regarded Vista Heights School District, This Property Presents A Unique Opportunity To Enjoy Both Lifestyle And Location In One Of Mississaugas Most Coveted Neighbourhoods. (id:63267)
Home overview
- Cooling Central air conditioning
- Heat source Natural gas
- Heat type Forced air
- Sewer/ septic Sanitary sewer
- # total stories 1
- # parking spaces 4
- Has garage (y/n) Yes
- # full baths 2
- # half baths 1
- # total bathrooms 3.0
- # of above grade bedrooms 3
- Flooring Hardwood, laminate
- Has fireplace (y/n) Yes
- Subdivision Streetsville
- Directions 1423143
- Lot desc Landscaped
- Lot size (acres) 0.0
- Listing # W12411459
- Property sub type Single family residence
- Status Active
- Family room 6.05m X 4.9m
Level: Basement - Workshop 5.28m X 3.4m
Level: Basement - Bedroom 4.75m X 3.23m
Level: Basement - Bedroom 4.62m X 3.28m
Level: Basement - Primary bedroom 3.81m X 3.45m
Level: Main - Dining room 4.95m X 3.45m
Level: Main - Living room 6.5m X 5.44m
Level: Main - Kitchen 3.56m X 3.48m
Level: Main
- Listing source url Https://www.realtor.ca/real-estate/28880226/7-joymar-drive-mississauga-streetsville-streetsville
- Listing type identifier Idx

$-3,427
/ Month

