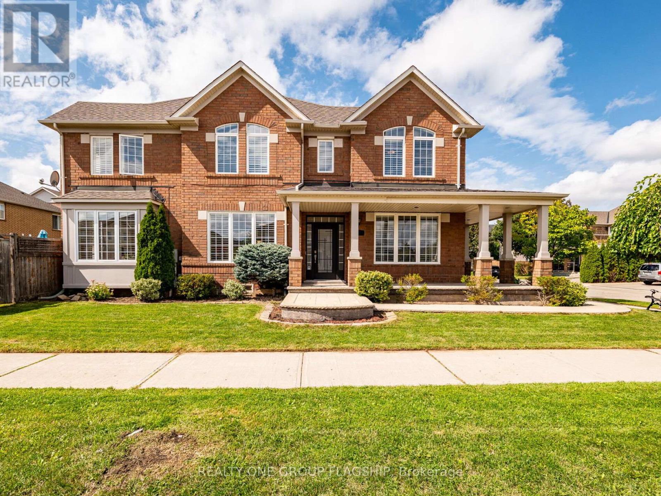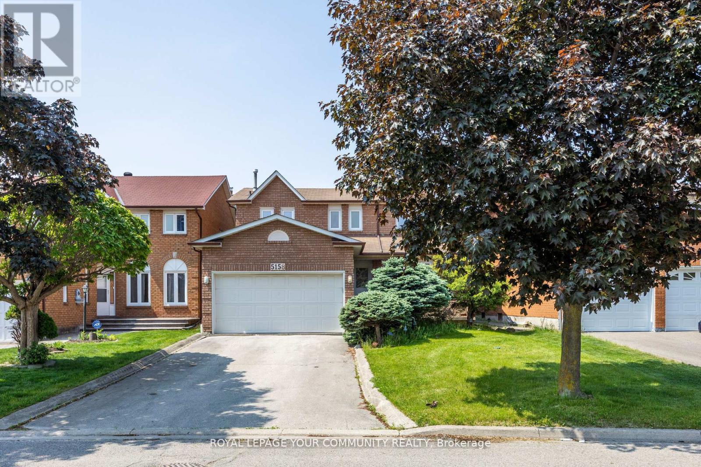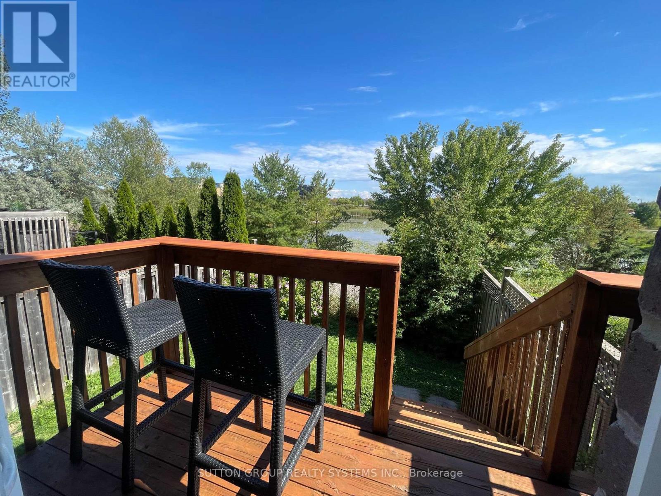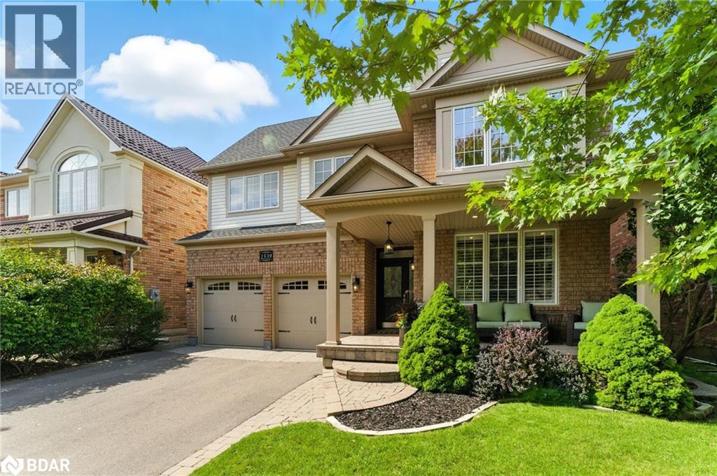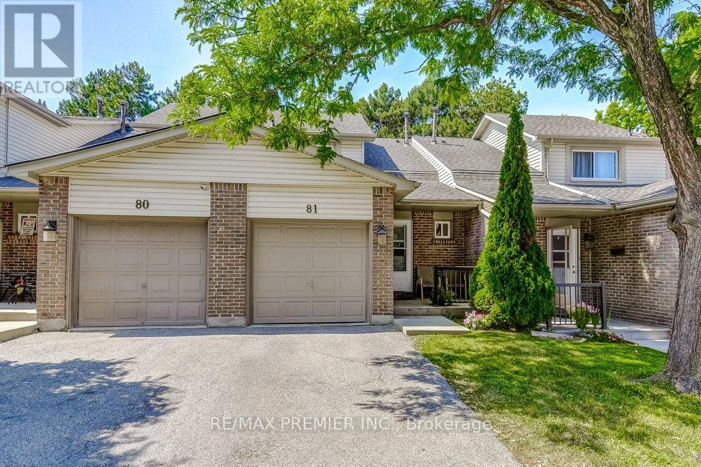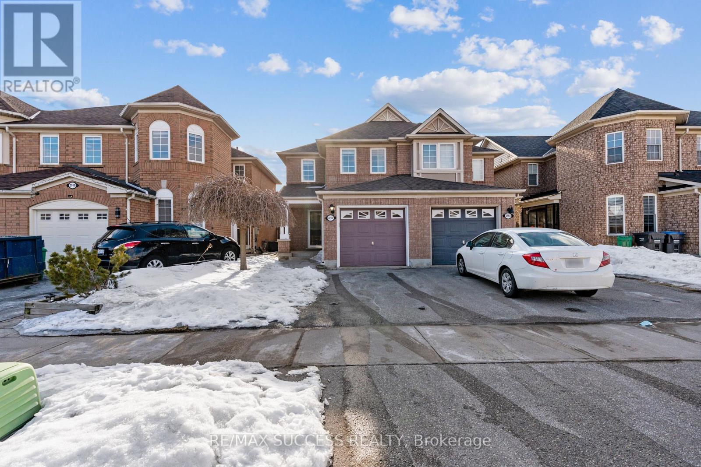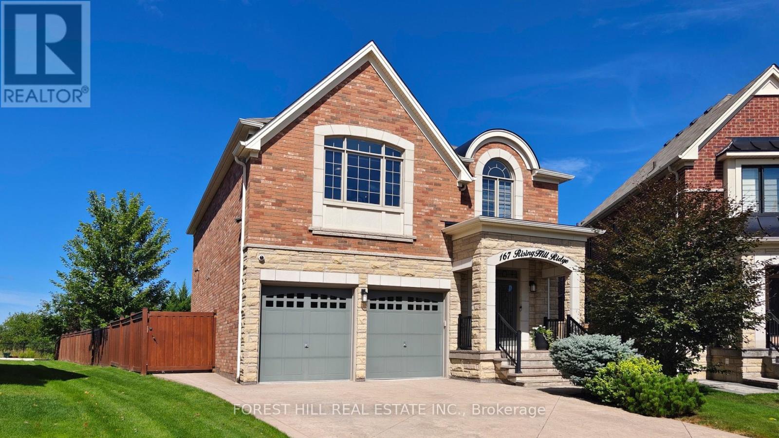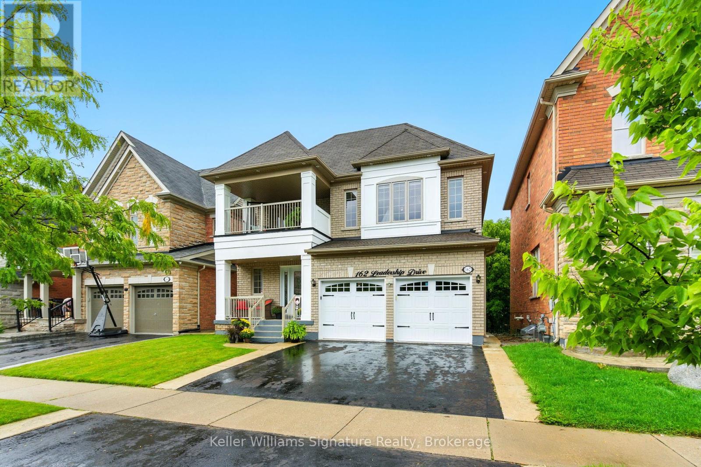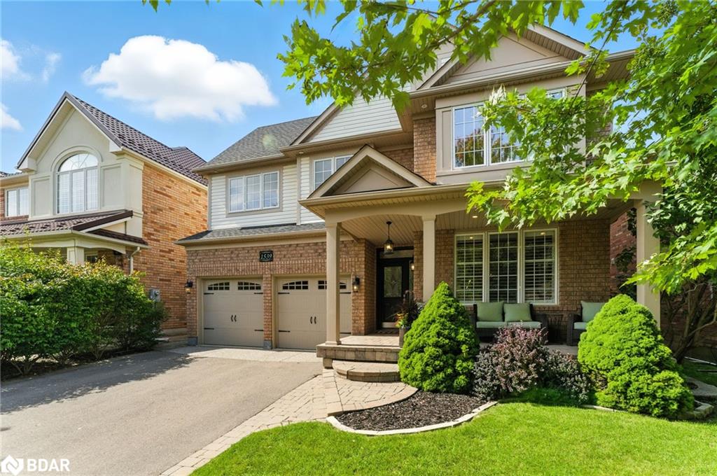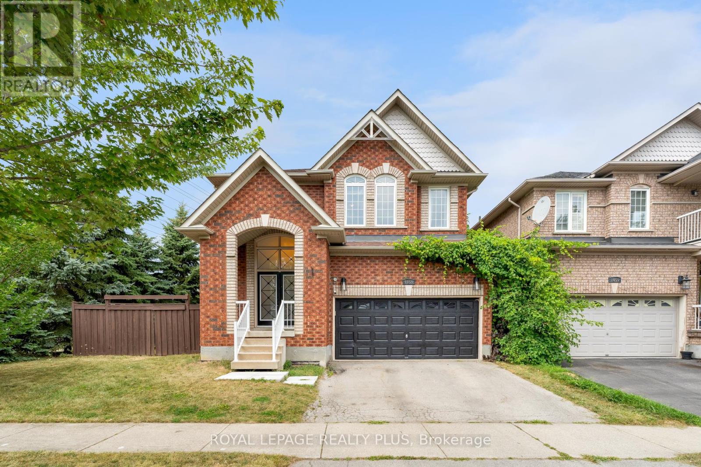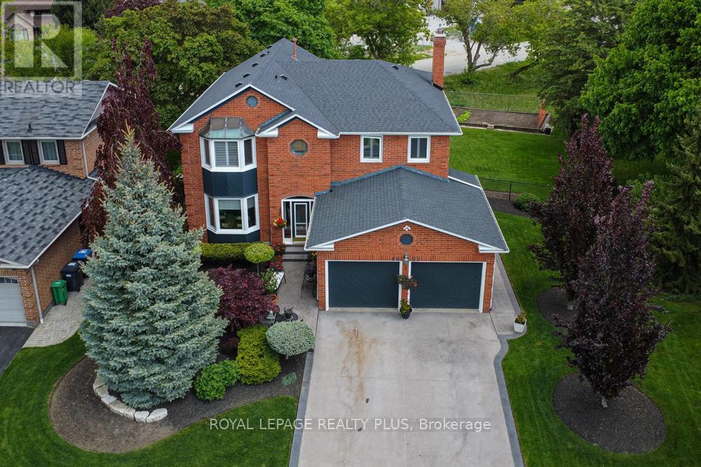- Houseful
- ON
- Mississauga
- Lisgar
- 7019 Graydon Ct
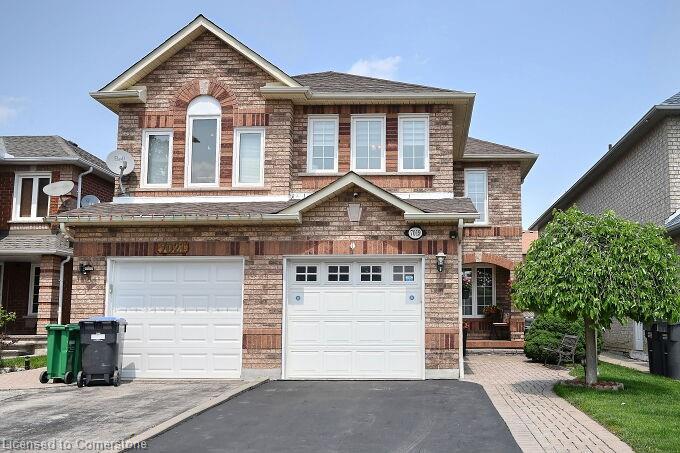
Highlights
Description
- Home value ($/Sqft)$657/Sqft
- Time on Houseful53 days
- Property typeResidential
- StyleTwo story
- Neighbourhood
- Median school Score
- Garage spaces1
- Mortgage payment
NO GAMES! AN AMAZING PRICE for an AMAZING HOME! Available whenever YOU are!This Beautiful Home has Almost 2000 Sq Ft of Living Space AND the Style & Comfort YOU have been Looking For! Live on this Private and Safe Court with No Through Traffic! Just Walk In and Call it Home! Cook and Eat in the Bright Kitchen with Plenty of Cabinet Space, Pot Lights, Quartz Counters and a Walk out to the Backyard and Patio! Enjoy Entertaining Guests in the Dining Room with a Lovely Combined Sitting Room! Relax in the Spacious and Comfortable Loft-Style Family Room with Lots of Windows and a Great Gas Fireplace to Keep you Warm and Cozy in the Winter!! Finish the Day in Your Open Primary Bedroom Overlooking the Backyard and with a 4 piece Ensuite! The Finished Basement is Freshly Painted and has an Open Recreation or Media/Office Area with a 3 piece Bathroom for added Convenience! Lots of Livable Space & there is STILL a Cold Cellar, Storage in the Utility Room and a Separate Laundry Room! Amazing Backyard has Stone Patio that is Great for BBQs and with Plenty of Green Space! NO CARPET with Lovely Hardwood on Main & Upper Floors and Laminate in the Basement! The Driveway has been Widened & has NO Sidewalk! Convenient Garage Door Entry and Garage Door Opener! This Home is in a High Demand Area MINUTES to the 407 and Near Hwy 401, Lisgar GO Station, Transit, Shopping and Within Walking Distance to Public and Catholic Schools! Don't Waste ANY more time looking! This IS the Home YOU have been Waiting for!
Home overview
- Cooling Central air
- Heat type Forced air, natural gas
- Pets allowed (y/n) No
- Sewer/ septic Sewer (municipal)
- Construction materials Brick
- Foundation Poured concrete
- Roof Asphalt shing
- # garage spaces 1
- # parking spaces 4
- Has garage (y/n) Yes
- Parking desc Attached garage, mutual/shared
- # full baths 3
- # half baths 1
- # total bathrooms 4.0
- # of above grade bedrooms 3
- # of rooms 13
- Appliances Water heater owned, built-in microwave, dishwasher, dryer, refrigerator, washer
- Has fireplace (y/n) Yes
- Laundry information In basement
- Interior features Central vacuum, ceiling fan(s)
- County Peel
- Area Ms - mississauga
- Water source Municipal
- Zoning description Rm2
- Lot desc Urban, park, playground nearby, public transit, schools, shopping nearby
- Lot dimensions 22.47 x 109.91
- Approx lot size (range) 0 - 0.5
- Basement information Full, finished
- Building size 1520
- Mls® # 40751019
- Property sub type Single family residence
- Status Active
- Virtual tour
- Tax year 2024
- Bathroom Second
Level: 2nd - Bedroom Second
Level: 2nd - Primary bedroom Second
Level: 2nd - Bedroom Second
Level: 2nd - Family room Second
Level: 2nd - Second
Level: 2nd - Laundry Basement
Level: Basement - Bathroom Basement
Level: Basement - Recreational room Basement
Level: Basement - Living room Main
Level: Main - Bathroom Main
Level: Main - Dining room Main
Level: Main - Kitchen Main
Level: Main
- Listing type identifier Idx

$-2,664
/ Month

