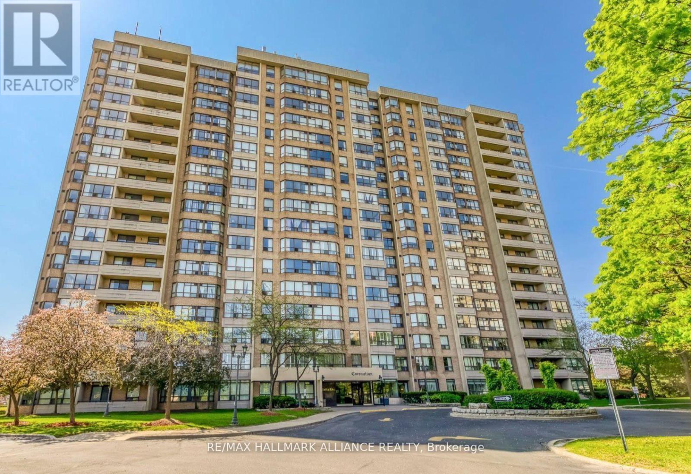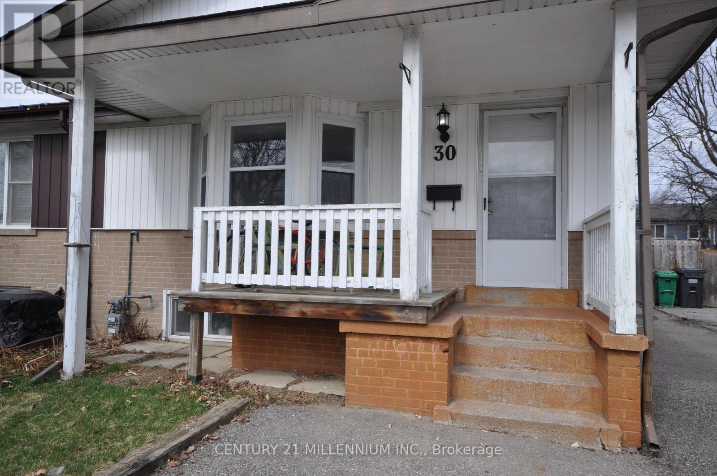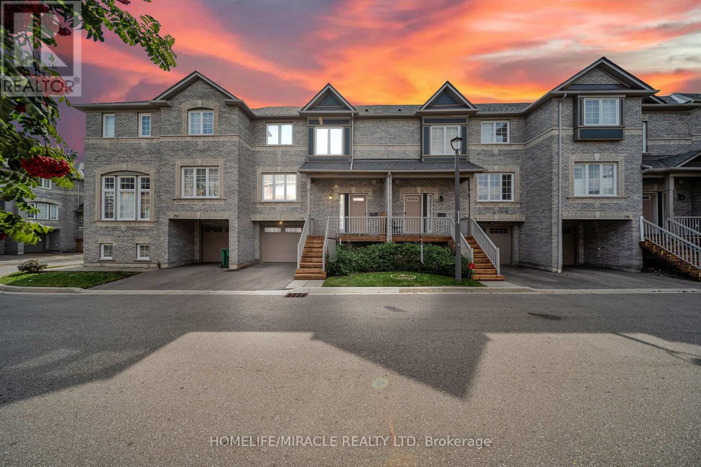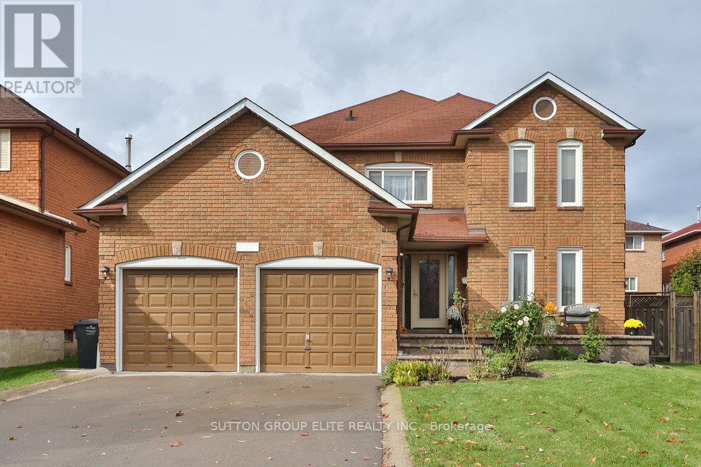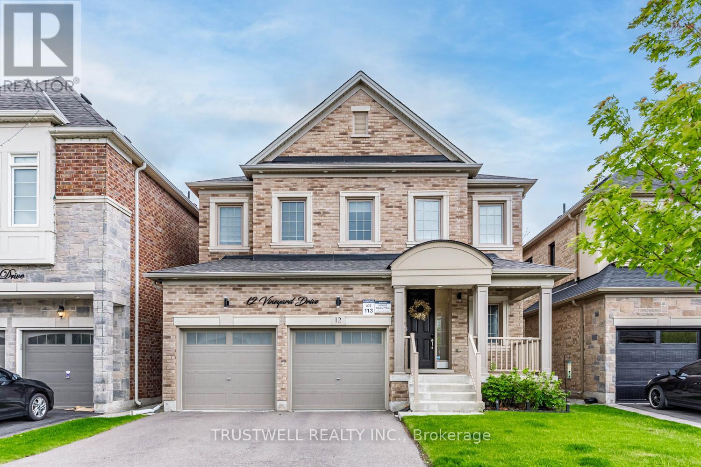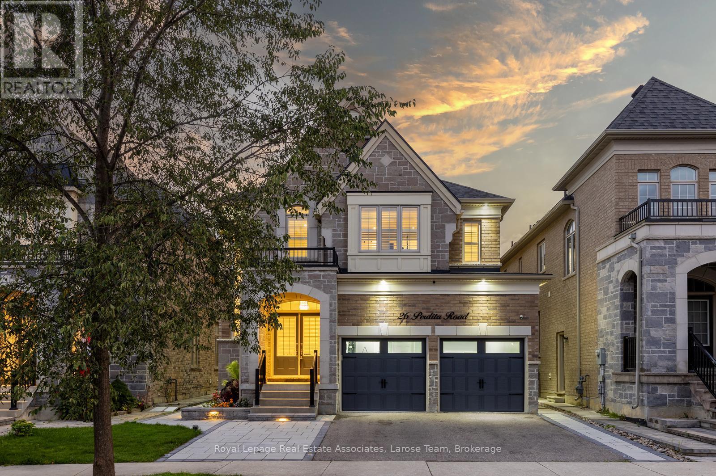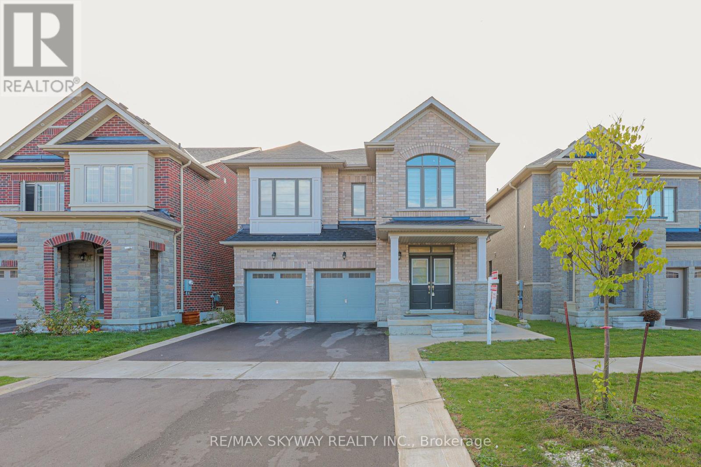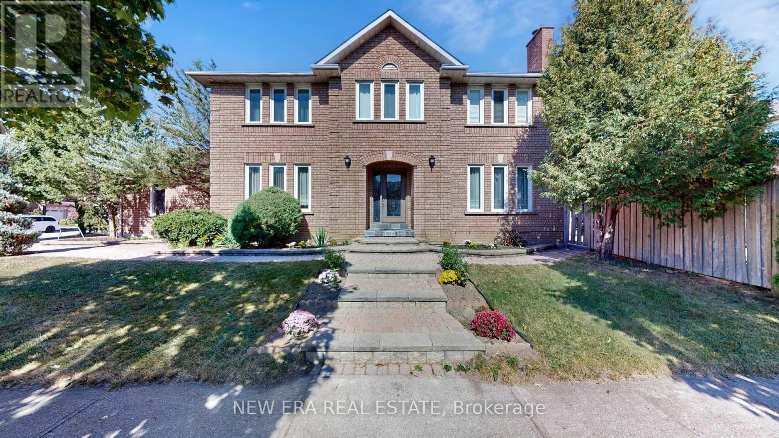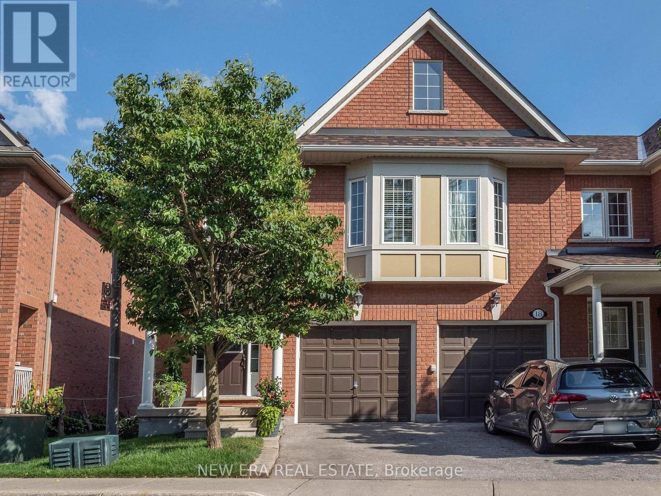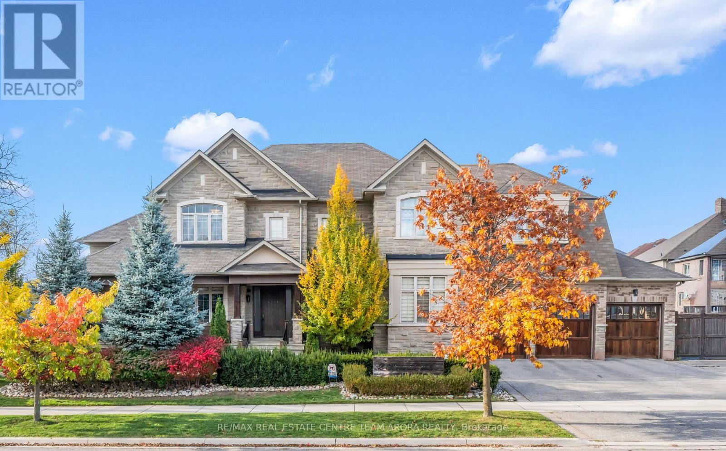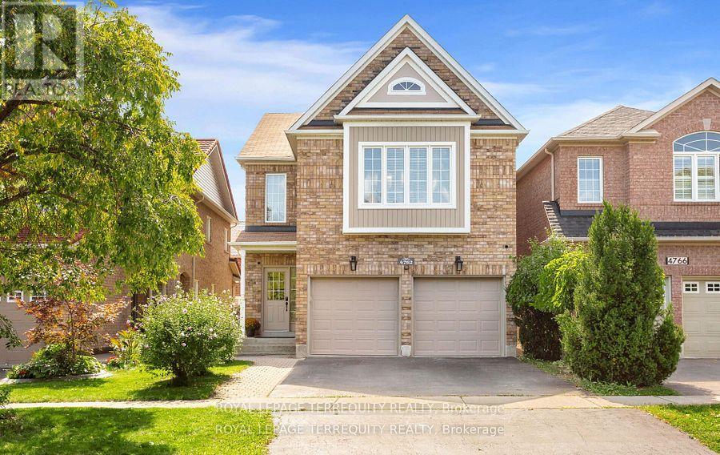- Houseful
- ON
- Mississauga
- Meadowvale Village
- 7034 Lessard Ln
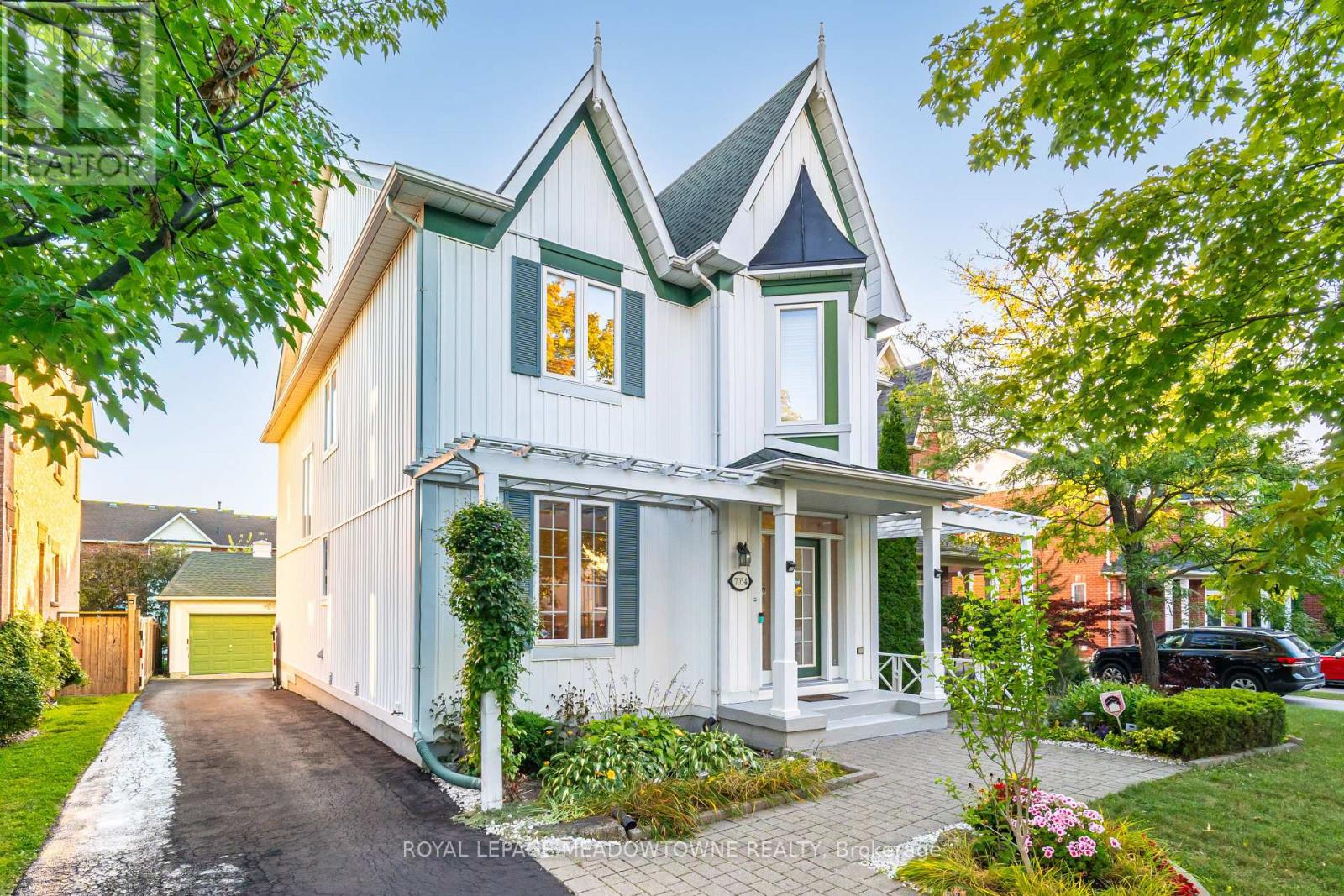
Highlights
Description
- Time on Houseful47 days
- Property typeSingle family
- Neighbourhood
- Median school Score
- Mortgage payment
Stunning Detached Victorian Style 2 Storey, ( 2504 Sqft Mpac ) 3 +1 Bedrooms, Practical Office Space, Fully Finished Basement Situated On An Oversized Lot With A Detached Double Car Garage in Meadowvale Village. Here's The One Your Clients Have Been Waiting For, Open Concept Main Floor, Decor Pillars And Quarter Walls, Spacious and Sun Filled Living Room, Formal Dining Area, Breathtaking Family Room With 18 Ft Ceilings and 2 Storey Windows, Nicely Appointed Kitchen With Stainless Steel Appliances, Bright and Airy Breakfast Area with Walkout to an Expansive Patio and Private Fully Fenced Yard. 2nd Floor Has 3 Sun Splashed Bedrooms Plus Bonus Open Office Space, Primary Comes Complete With Large Walk In Closet and 4pc Ensuite. Basement is Fully Finished with a 4th Bedroom, Large Open Concept Rec Room, Pot Lights, 3pc Bathroom With Stand Up Shower and Practical Storage Room. Entire House Has Been Painted September 2025, Updated Light Fixtures, Furnace and A/C Feb 2023. (id:63267)
Home overview
- Cooling Central air conditioning
- Heat source Natural gas
- Heat type Forced air
- Sewer/ septic Sanitary sewer
- # total stories 2
- # parking spaces 6
- Has garage (y/n) Yes
- # full baths 3
- # half baths 1
- # total bathrooms 4.0
- # of above grade bedrooms 4
- Flooring Hardwood, laminate, carpeted, ceramic
- Has fireplace (y/n) Yes
- Subdivision Meadowvale village
- Directions 2204489
- Lot size (acres) 0.0
- Listing # W12409457
- Property sub type Single family residence
- Status Active
- 2nd bedroom 3.47m X 3.13m
Level: 2nd - Primary bedroom 5.07m X 3.95m
Level: 2nd - 3rd bedroom 3.47m X 3.11m
Level: 2nd - Office 2.91m X 2.7m
Level: 2nd - Recreational room / games room 9.35m X 6.1m
Level: Basement - Workshop 3.33m X 2.2m
Level: Basement - 4th bedroom 4.79m X 3.84m
Level: Basement - Family room 5.09m X 3.98m
Level: Main - Laundry 2.44m X 1.69m
Level: Main - Eating area 3.46m X 2.24m
Level: Main - Kitchen 3.86m X 3.85m
Level: Main - Living room 4.46m X 3.46m
Level: Main - Dining room 3.96m X 3.46m
Level: Main
- Listing source url Https://www.realtor.ca/real-estate/28875754/7034-lessard-lane-mississauga-meadowvale-village-meadowvale-village
- Listing type identifier Idx

$-3,640
/ Month

