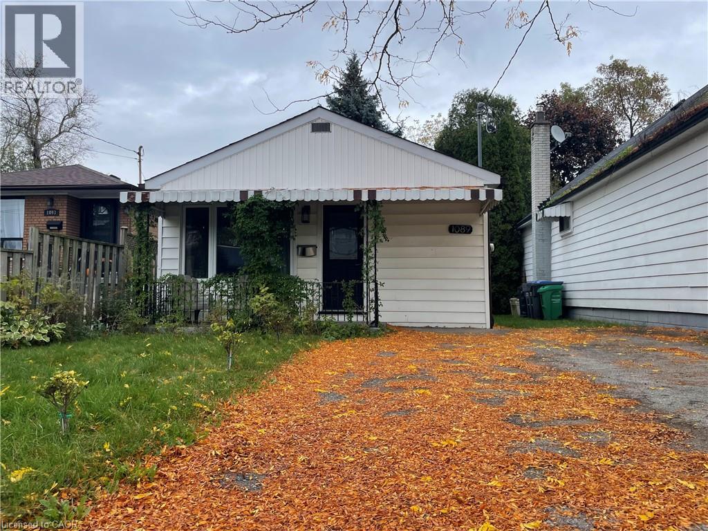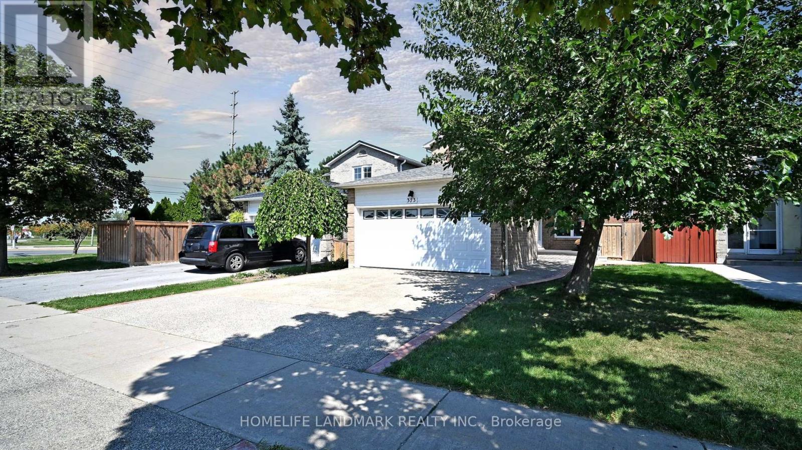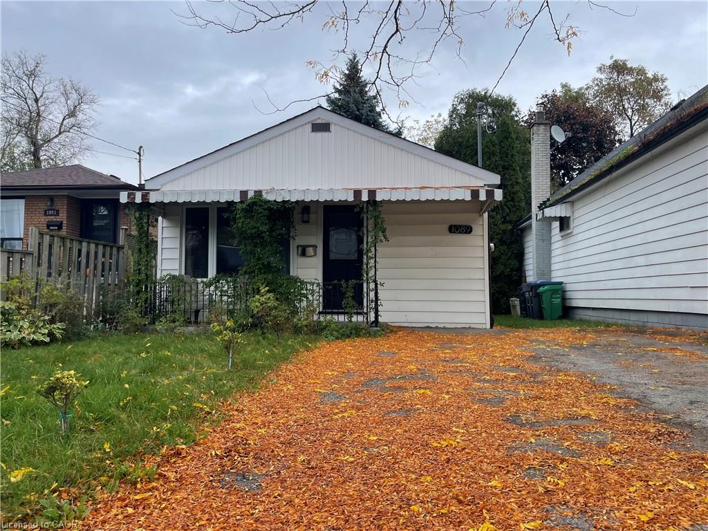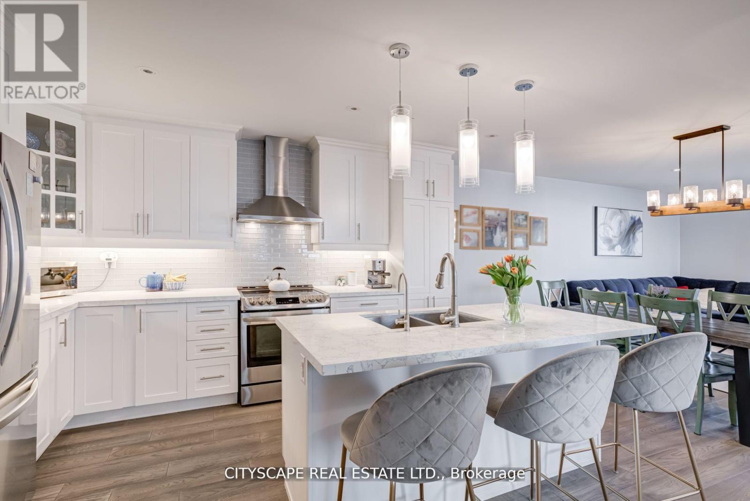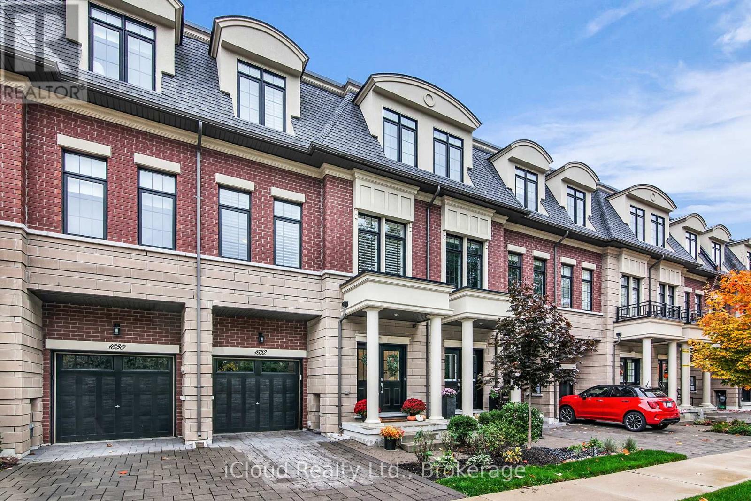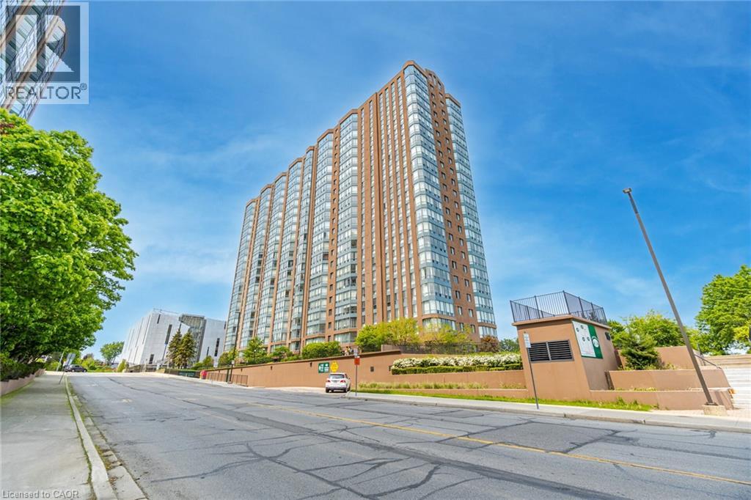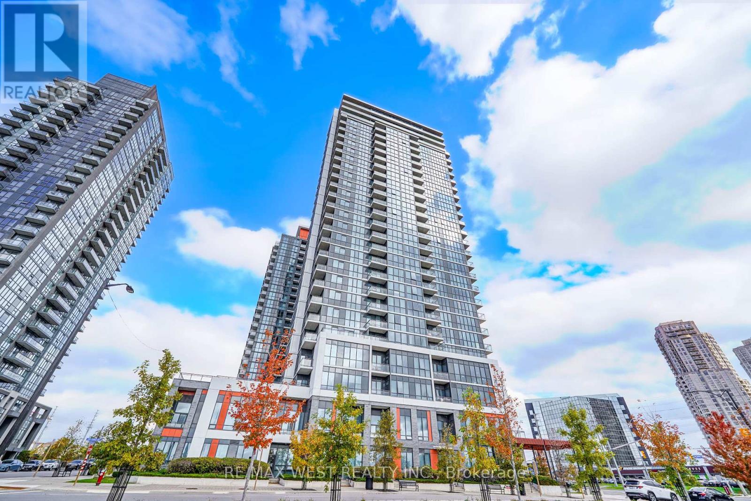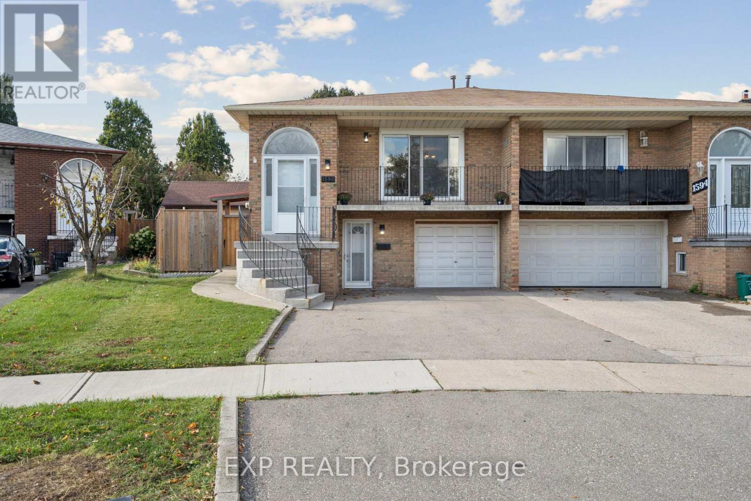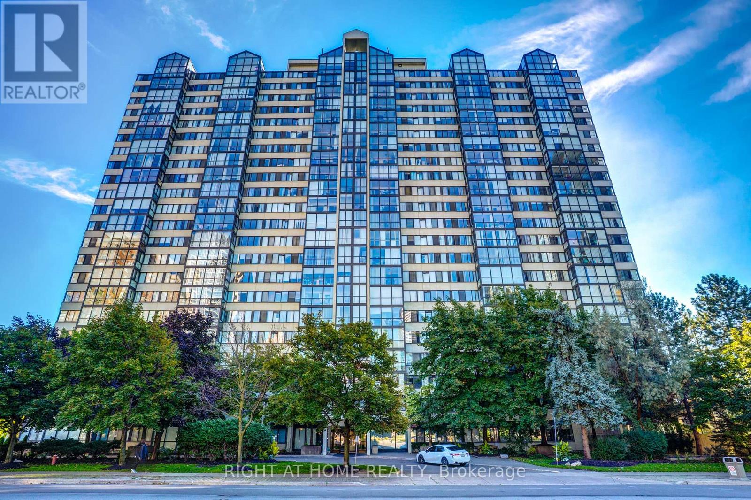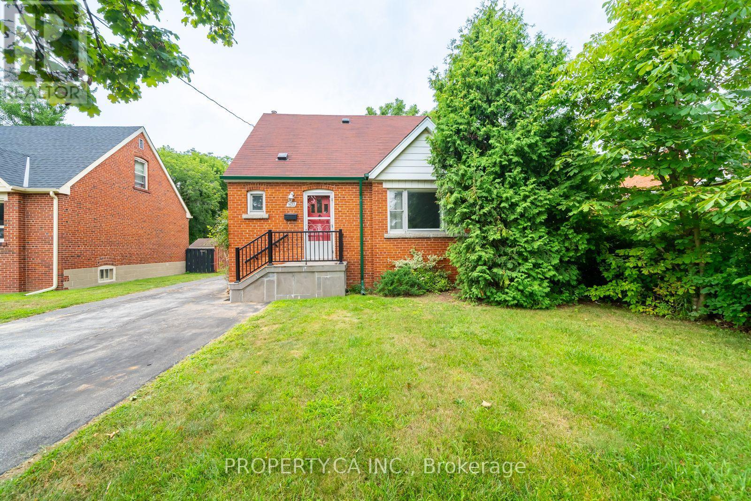- Houseful
- ON
- Mississauga
- Rathwood
- 704 Bookham Cres
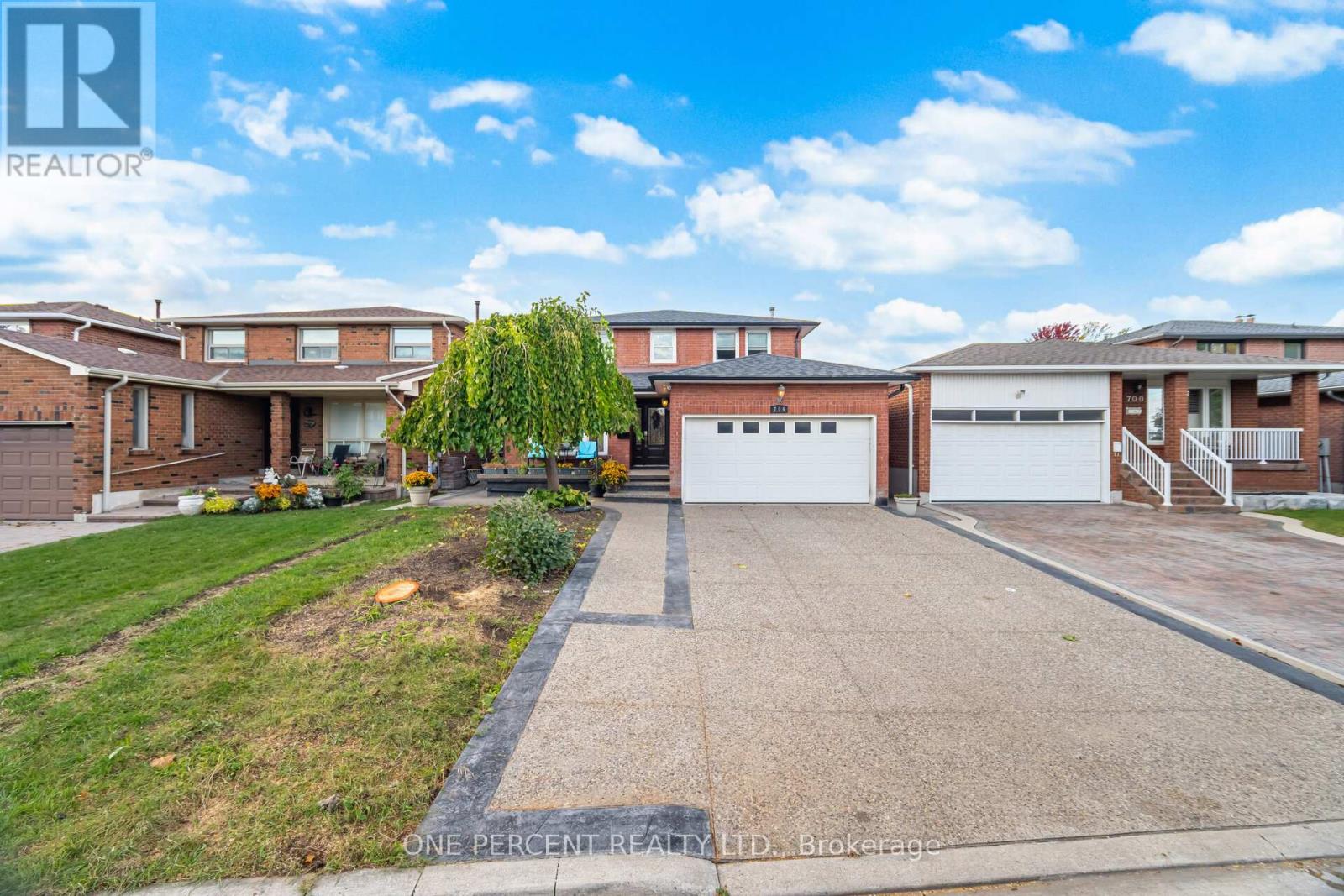
Highlights
Description
- Time on Housefulnew 5 hours
- Property typeSingle family
- Neighbourhood
- Median school Score
- Mortgage payment
Just like a brand-new home, Top-to-bottom upgraded 4+2 Bedroom and 3.2 Bath Detached home, located in the heart of Mississauga, nestled amongst prestigious, custom-built luxury homes! Approximately 250K invested. High ceiling entrance with gorgeous Chandeliers, Circular Stairs, Bright Living and Dining Room. Separate family room with a gas Fireplace. A large powder room can easily be turned into 3 pc bath. Office /bedroom on main floor. White modern kitchen with a Gas stove, a Central island, stainless steel Appliances and a walkout to a large, covered deck. Stamp concrete driveway with 6-car parking, porch, and backyard: Upgrade smooth ceilings, light fixtures, Zebra Blind and luxury vinyl flooring throughout the house. Main floor, Laundry room, and direct garage access. Master Bedroom with 4 pc Ensuite and a walk-in closet. Separate entrance to a two-bedroom basement with a full kitchen, Living room, dining room, renovated 4 pc bathroom, and laundry. Perfect for an in-law suite or Rental Income. The backyard is your private oasis with lush fruit trees and perennial flowers. Ideally located near major highways 403, 401, QEW, SQ1 & GO. Schools, parks, restaurants, shopping, Sheridan College, and public transit. The upgrade list is too long; ask for details. Move-in Ready home. Don't miss out on this gorgeous home. Book your visit today! (id:63267)
Home overview
- Cooling Central air conditioning
- Heat source Natural gas
- Heat type Forced air
- Sewer/ septic Sanitary sewer
- # total stories 2
- # parking spaces 6
- Has garage (y/n) Yes
- # full baths 3
- # half baths 1
- # total bathrooms 4.0
- # of above grade bedrooms 6
- Flooring Ceramic, vinyl
- Has fireplace (y/n) Yes
- Subdivision Rathwood
- Lot size (acres) 0.0
- Listing # W12477572
- Property sub type Single family residence
- Status Active
- Bathroom Measurements not available
Level: 2nd - 4th bedroom 3.2m X 4.5m
Level: 2nd - 3rd bedroom 5.35m X 3.4m
Level: 2nd - Bathroom Measurements not available
Level: 2nd - Primary bedroom 9.2m X 3.45m
Level: 2nd - 5th bedroom 4.1m X 2.85m
Level: Basement - Kitchen 4.3m X 2.8m
Level: Basement - Bedroom 3.7m X 4m
Level: Basement - Bathroom 3.2m X 280m
Level: Basement - Living room 4.3m X 3.11m
Level: Basement - Foyer 2.12m X 3m
Level: Main - Kitchen 5.35m X 3.9m
Level: Main - Living room 5.55m X 3.3m
Level: Main - Family room 7m X 3.35m
Level: Main - Dining room 5.55m X 3.3m
Level: Main - Bedroom 3.3m X 3.3m
Level: Main - Bathroom Measurements not available
Level: Main
- Listing source url Https://www.realtor.ca/real-estate/29022881/704-bookham-crescent-mississauga-rathwood-rathwood
- Listing type identifier Idx

$-3,866
/ Month

