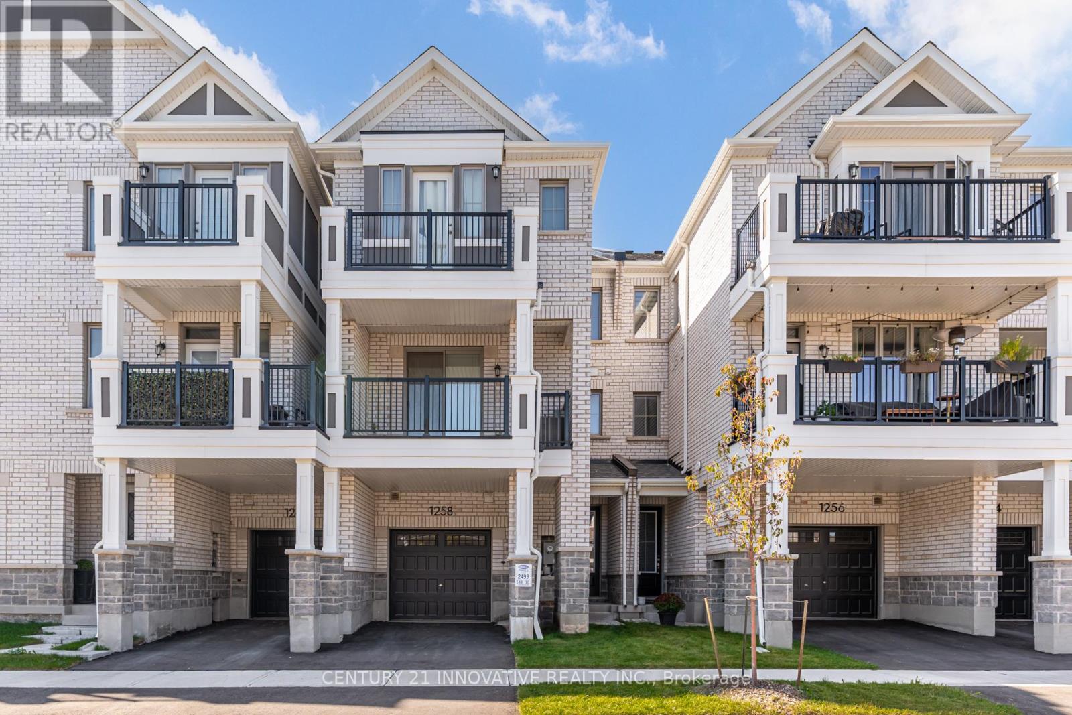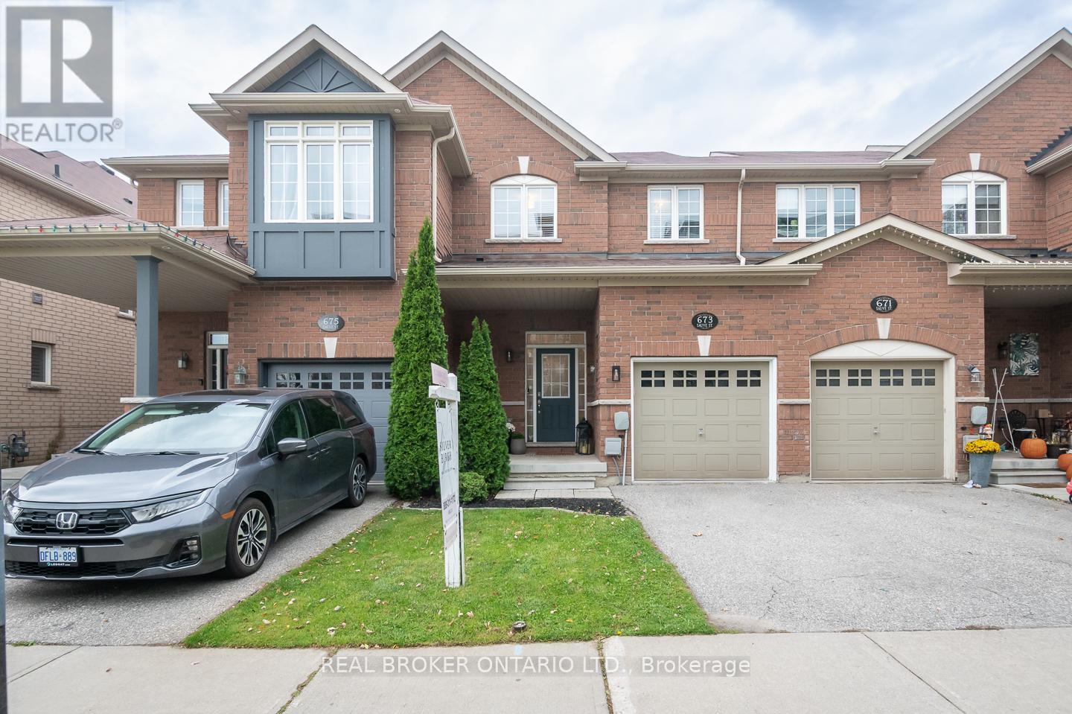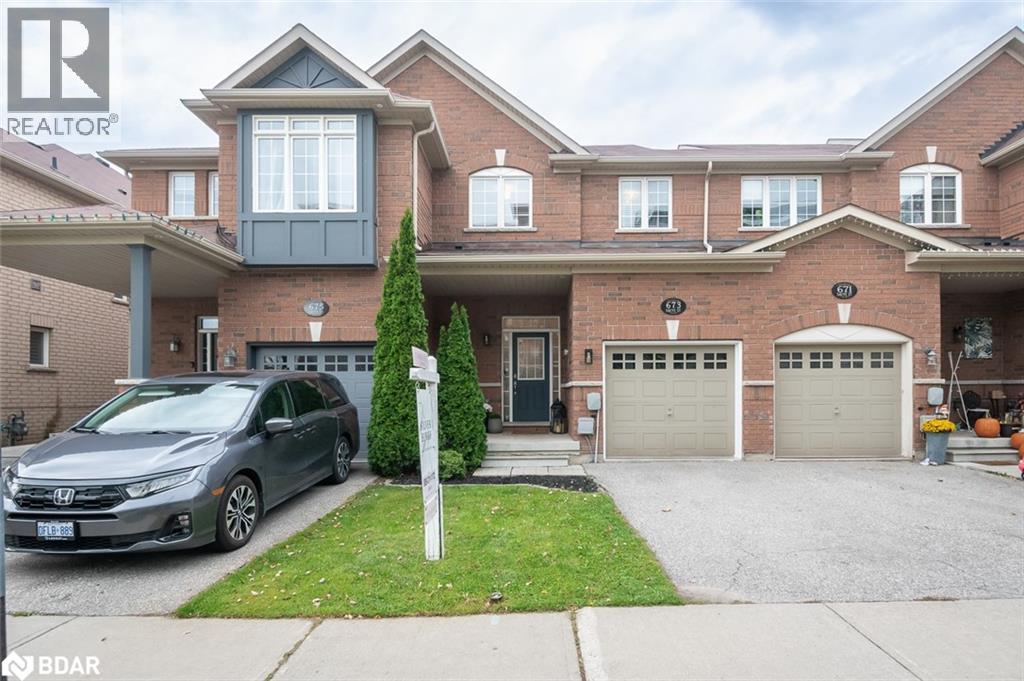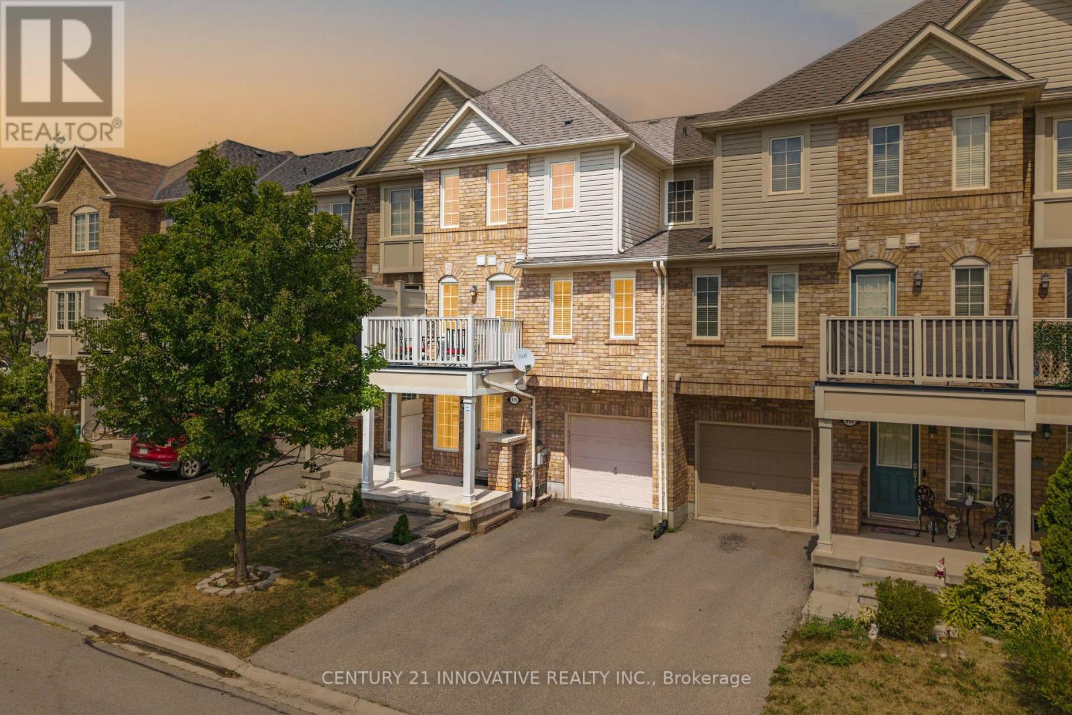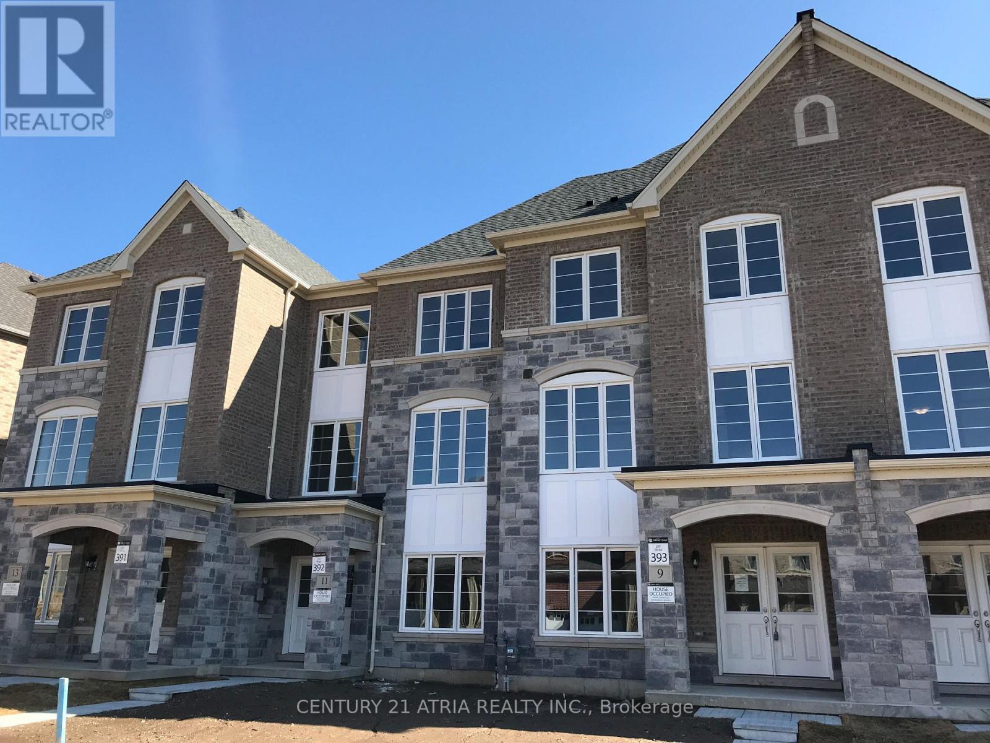- Houseful
- ON
- Mississauga
- Lisgar
- 7049 Graydon Ct
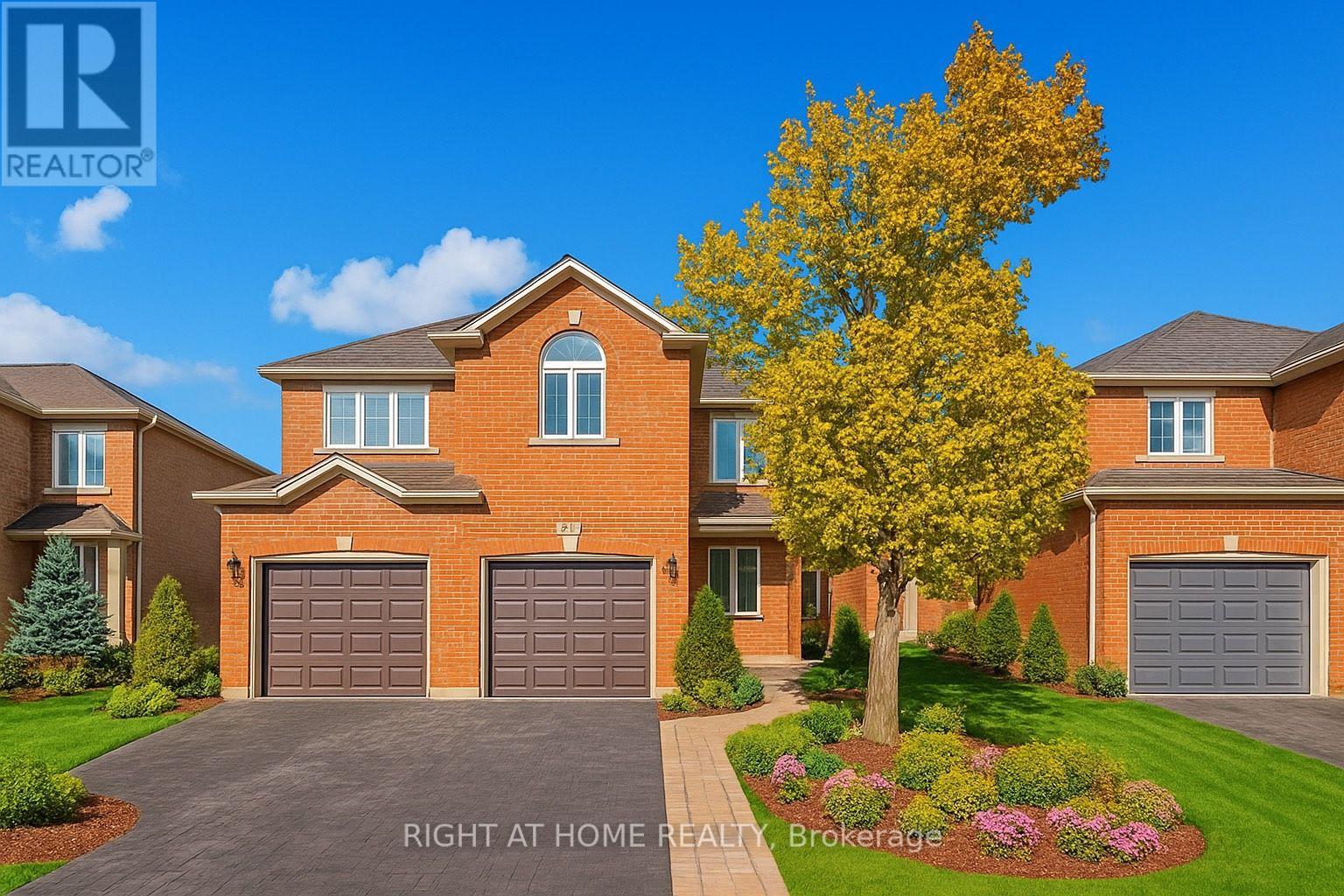
Highlights
Description
- Time on Houseful31 days
- Property typeSingle family
- Neighbourhood
- Median school Score
- Mortgage payment
Immaculate 4-Bed Semi in Prime Location of Mississauga tucked away on a quiet, child-safe court. Offering a perfect blend of style, comfort, and functionality, this residence is designed to meet the needs of todays modern family. Step inside to a bright and spacious open-concept layout with gleaming hardwood floors and large windows that fill the home with natural light. The chefs kitchen boasts sleek quartz countertops, stainless steel appliances, and ample cabinetry, seamlessly connecting to the dining area ideal for family meals and entertaining. A separate family room provides additional space for relaxation or gatherings. Upstairs, you'll find 4 generously sized bedrooms, including a primary retreat with plenty of closet space. The professionally finished basement comes complete with One Bedroom and a 3-piece bath, making it a versatile space perfect for a recreation room, home office, gym, or guest suite .Step outside to your own fully fenced backyard oasis, designed for both relaxation and entertaining. Whether hosting BBQs or enjoying quiet evenings, this outdoor space is a true extension of the home. Prime Location Walking distance to top-rated schools, parks, shopping, Lisgar GO Station, and just minutes to major highways. This home is move-in ready and waiting for its next family to make memories (Some photos are virtually staged) (id:63267)
Home overview
- Cooling Central air conditioning
- Heat source Natural gas
- Heat type Forced air
- Sewer/ septic Sanitary sewer
- # total stories 2
- # parking spaces 3
- Has garage (y/n) Yes
- # full baths 3
- # half baths 1
- # total bathrooms 4.0
- # of above grade bedrooms 5
- Flooring Hardwood, ceramic
- Subdivision Lisgar
- Lot size (acres) 0.0
- Listing # W12415593
- Property sub type Single family residence
- Status Active
- Primary bedroom 5.17m X 3.62m
Level: 2nd - 4th bedroom 3.66m X 3.05m
Level: 2nd - 2nd bedroom 3.66m X 2.74m
Level: 2nd - 3rd bedroom 4.06m X 3.05m
Level: 2nd - Family room 5.12m X 3.02m
Level: Main - Kitchen 2.72m X 3.09m
Level: Main - Living room 4.89m X 3.05m
Level: Main
- Listing source url Https://www.realtor.ca/real-estate/28889002/7049-graydon-court-mississauga-lisgar-lisgar
- Listing type identifier Idx

$-2,848
/ Month








