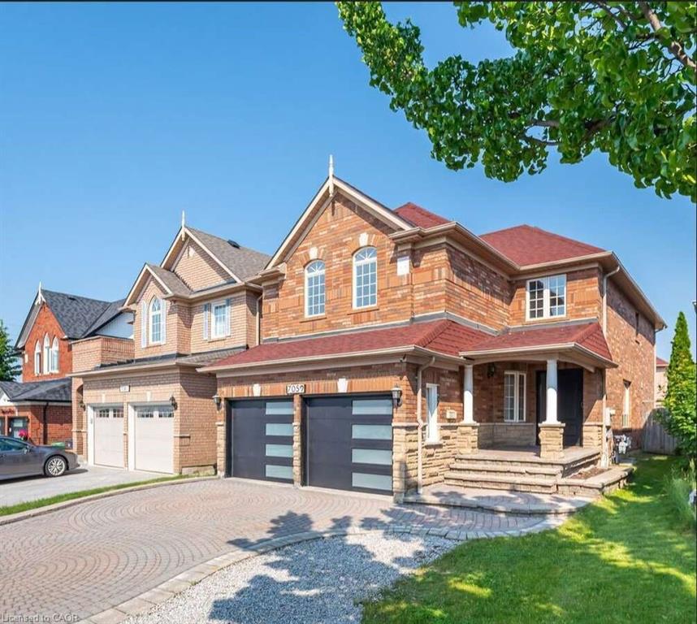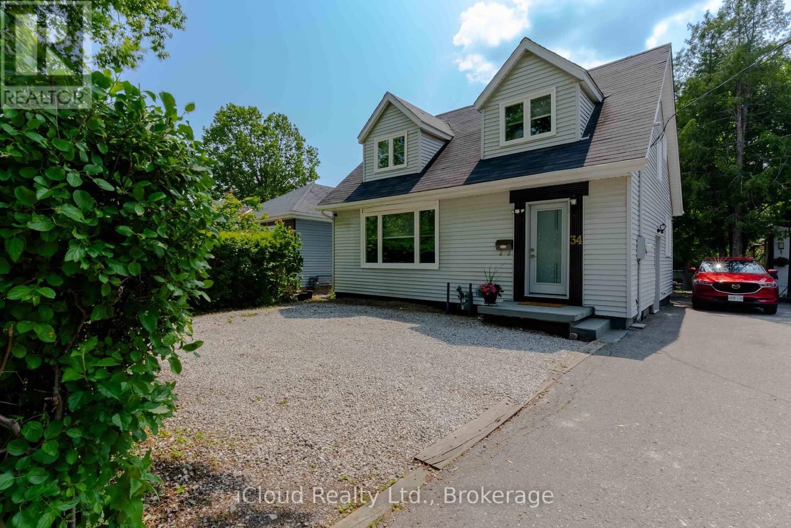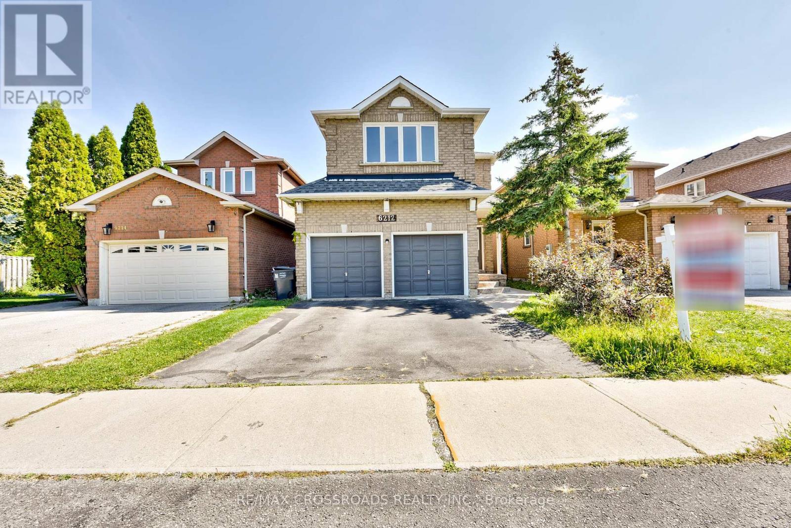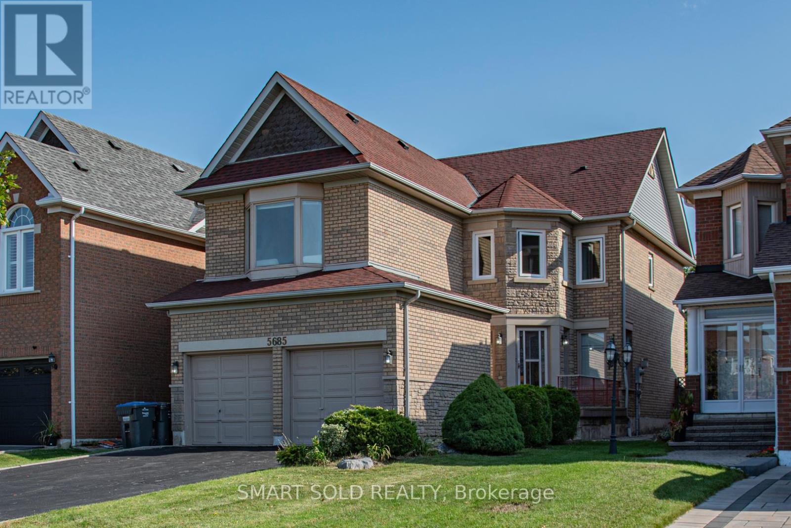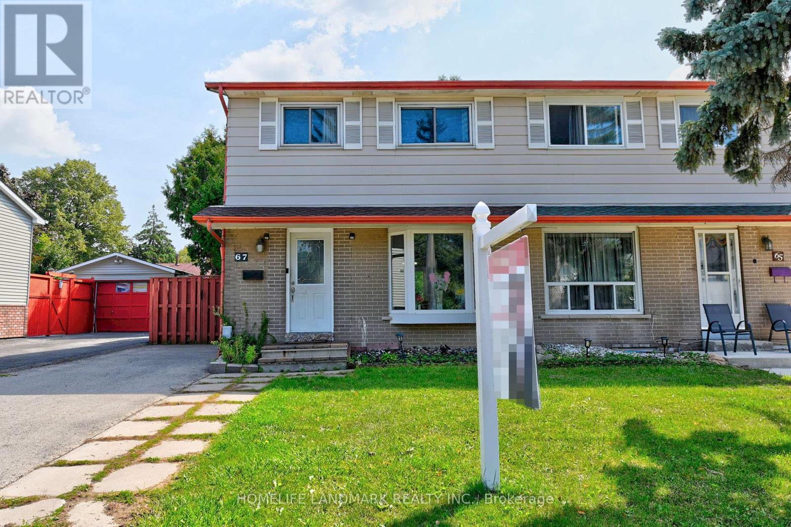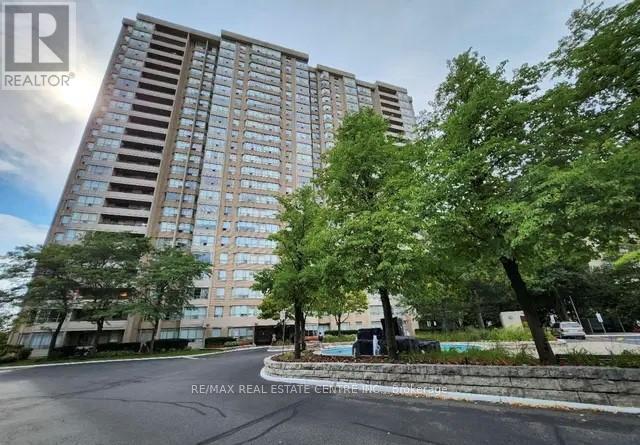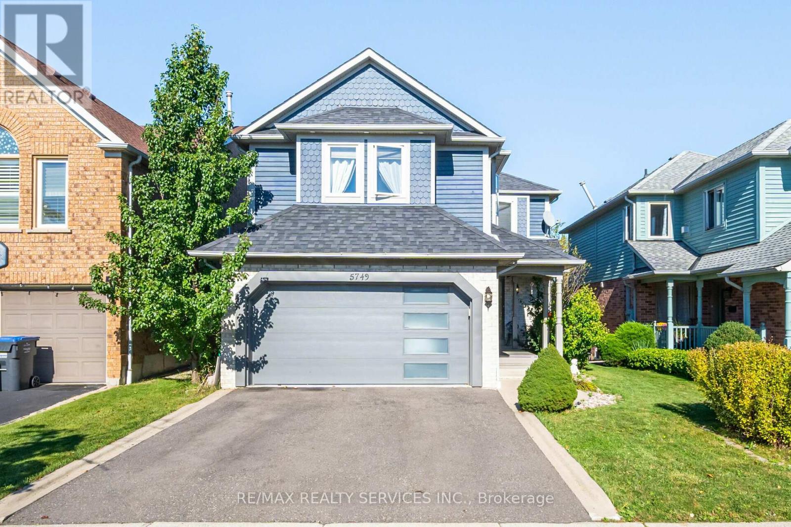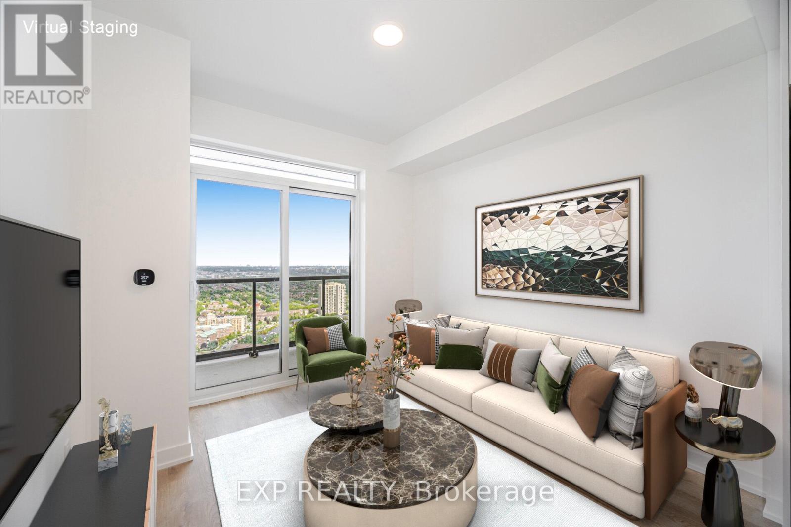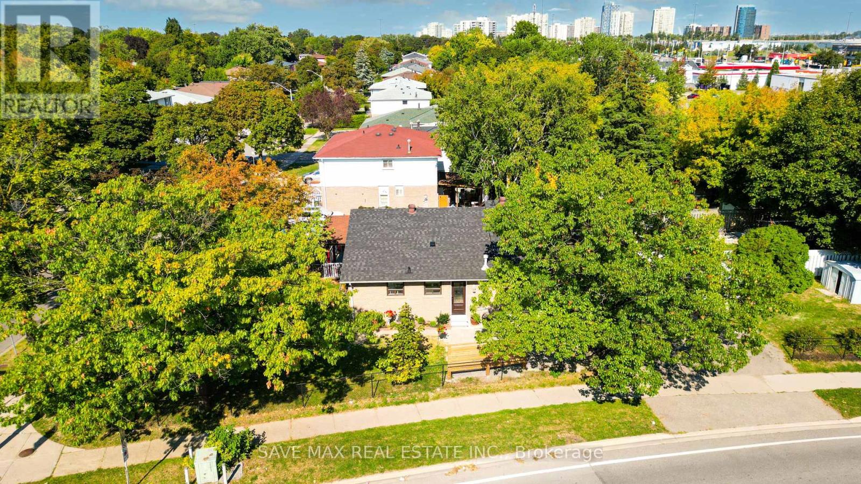- Houseful
- ON
- Mississauga
- Meadowvale Village
- 7059 Magistrate Ter
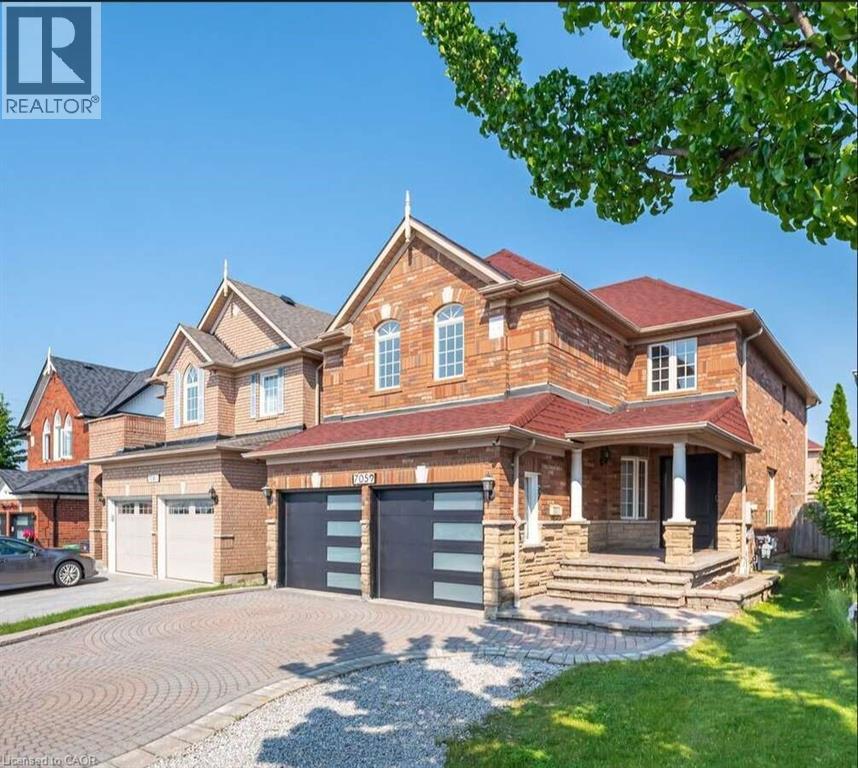
7059 Magistrate Ter
7059 Magistrate Ter
Highlights
Description
- Home value ($/Sqft)$594/Sqft
- Time on Housefulnew 1 hour
- Property typeSingle family
- Style2 level
- Neighbourhood
- Median school Score
- Year built2001
- Mortgage payment
For more info on this property, please click the Brochure button. Welcome to this stunning, spacious home located in the highly sought after Meadowvale community! This beautifully maintained home is fully upgraded with modern finishes throughout, features 4 generous bedrooms (two master bedrooms) and 5 washrooms, including 3 full bathrooms on the upper level. The main floor offers a private office - perfect for remote work or study. Enjoy a modern kitchen with sleek porcelain tiles, stainless steel appliances, and elegant quartz countertops. The spacious family room is ideal for entertaining or relaxing. The finished basement, has 2 bedrooms, 1 washroom, separate laundry and kitchen. Recent updates include Doors, Furnace & A/C (2021) and Roof(2017). Conveniently located steps from transit, parks, restaurants, and top-rated schools, with easy access to Highways 401, 410, and 407. This is a must-see property with incredible value, unbeatable location, and move-in ready. Don't miss your chance to own this one-of-a-kind home in Meadowvale Village! (id:63267)
Home overview
- Cooling Central air conditioning
- Heat type Forced air
- Sewer/ septic Municipal sewage system
- # total stories 2
- # parking spaces 4
- Has garage (y/n) Yes
- # full baths 4
- # half baths 1
- # total bathrooms 5.0
- # of above grade bedrooms 6
- Subdivision 0040 - meadowvale
- Lot size (acres) 0.0
- Building size 2652
- Listing # 40769614
- Property sub type Single family residence
- Status Active
- Primary bedroom 8.28m X 6.172m
Level: 2nd - Bathroom (# of pieces - 3) Measurements not available
Level: 2nd - Bedroom 5.588m X 4.572m
Level: 2nd - Bathroom (# of pieces - 3) Measurements not available
Level: 2nd - Full bathroom Measurements not available
Level: 2nd - Bedroom 5.004m X 5.563m
Level: 2nd - Bedroom 5.842m X 4.318m
Level: 2nd - Bedroom 5.41m X 5.004m
Level: Basement - Bathroom (# of pieces - 3) Measurements not available
Level: Basement - Bedroom 5.563m X 5.029m
Level: Basement - Living room 5.842m X 3.734m
Level: Main - Office 5.207m X 4.801m
Level: Main - Family room 6.782m X 6.452m
Level: Main - Dinette 3.734m X 3.124m
Level: Main - Dining room 5.842m X 5.563m
Level: Main - Bathroom (# of pieces - 2) Measurements not available
Level: Main - Kitchen 3.124m X 4.445m
Level: Main
- Listing source url Https://www.realtor.ca/real-estate/28860173/7059-magistrate-terrace-mississauga
- Listing type identifier Idx

$-4,200
/ Month

