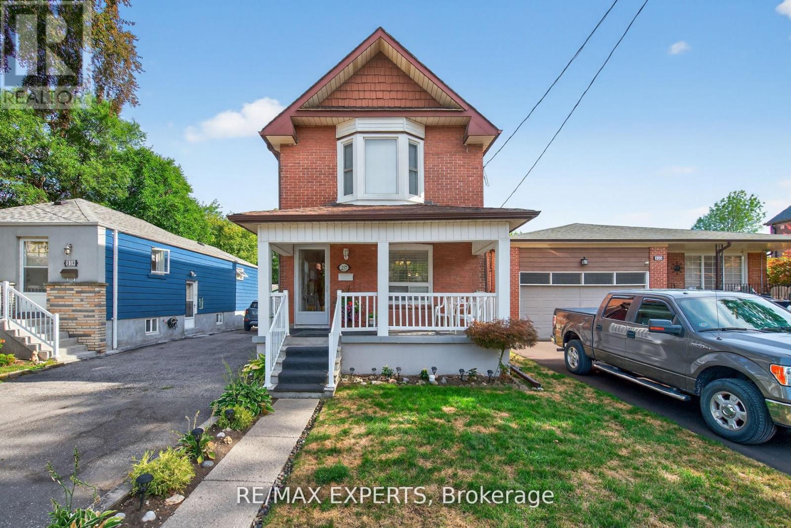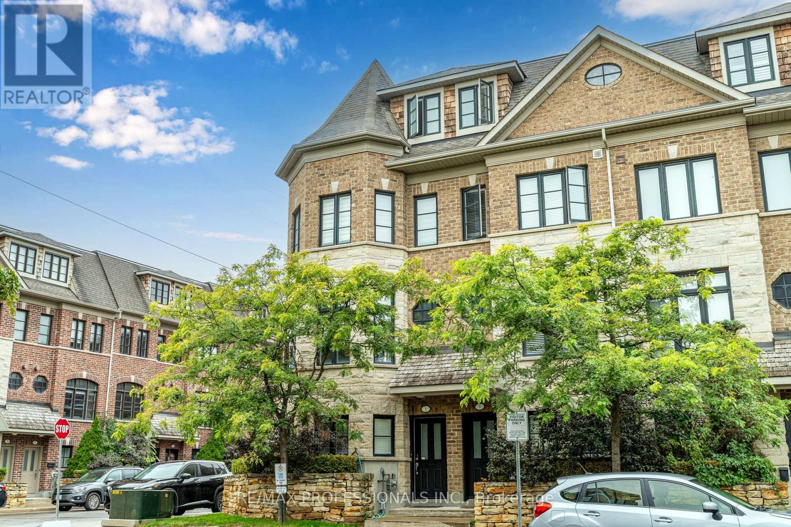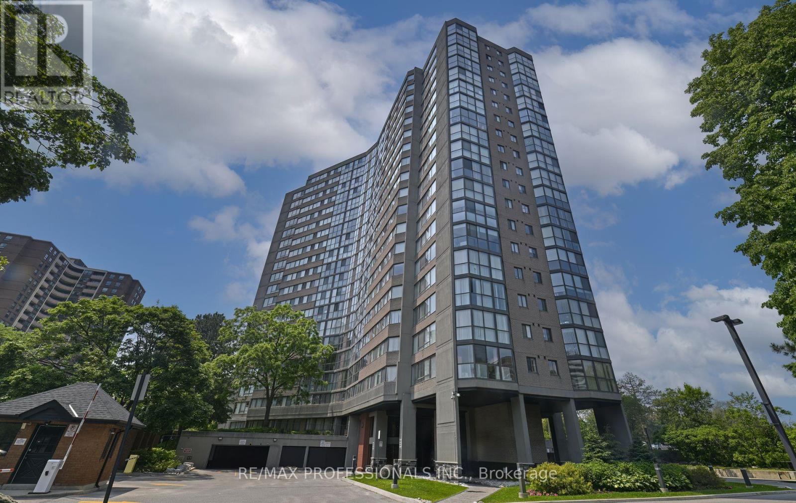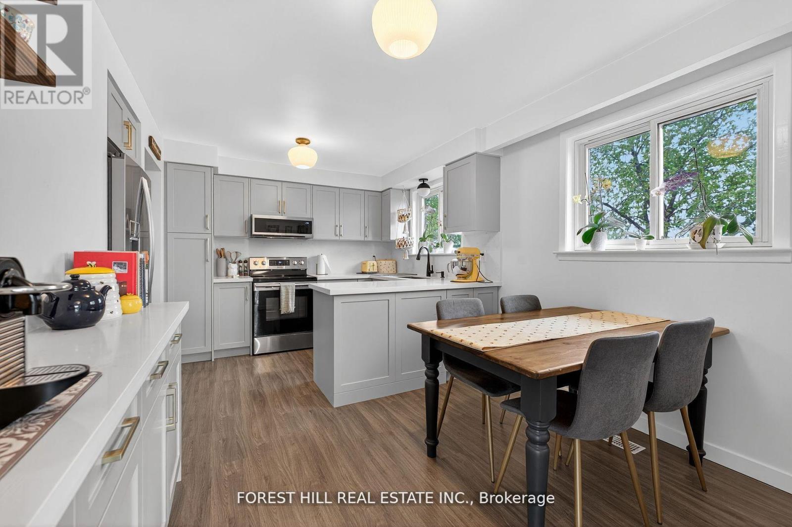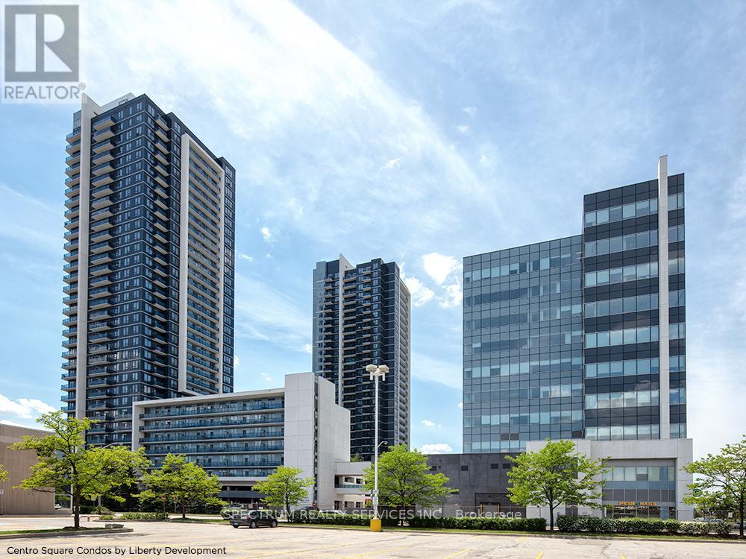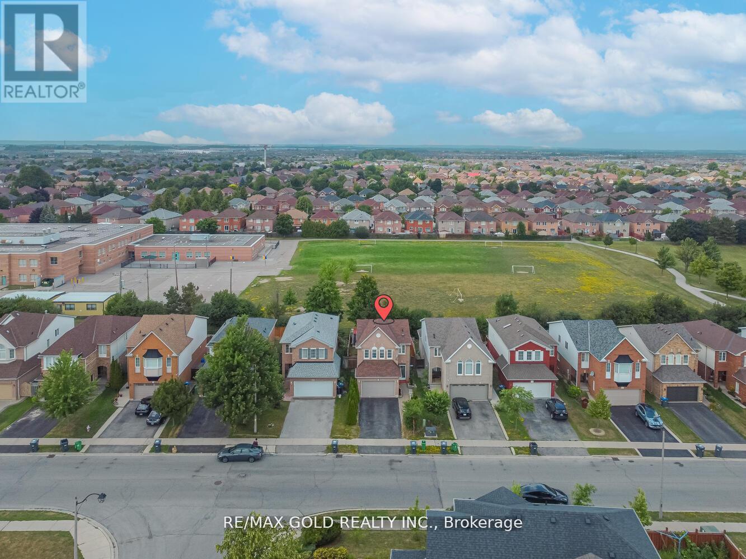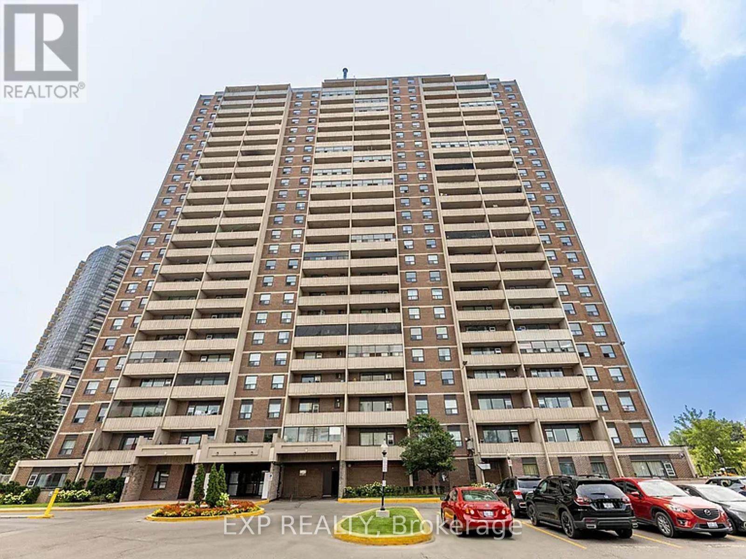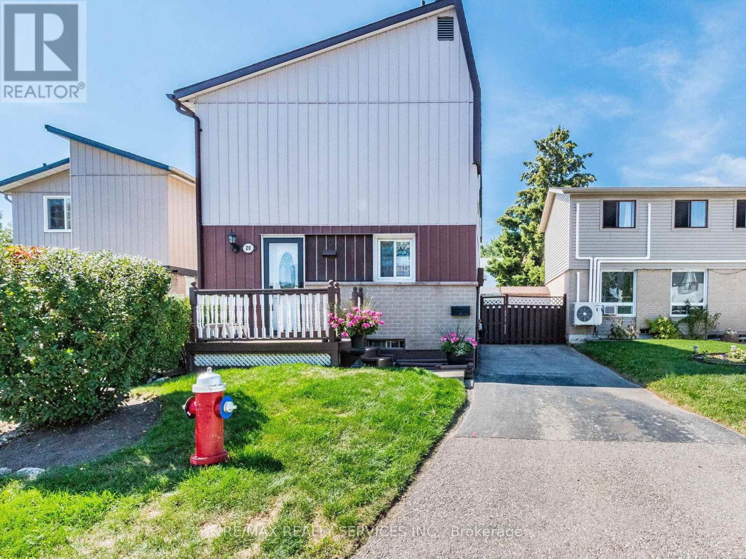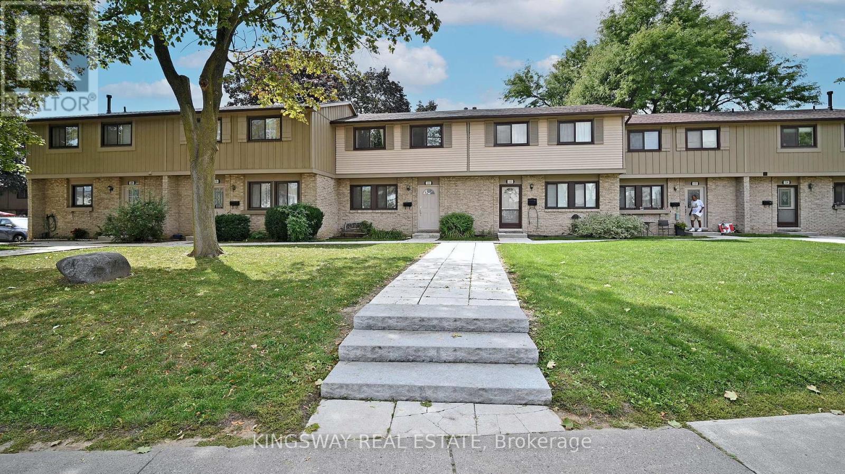- Houseful
- ON
- Mississauga
- Malton
- 7139 Darcel Ave
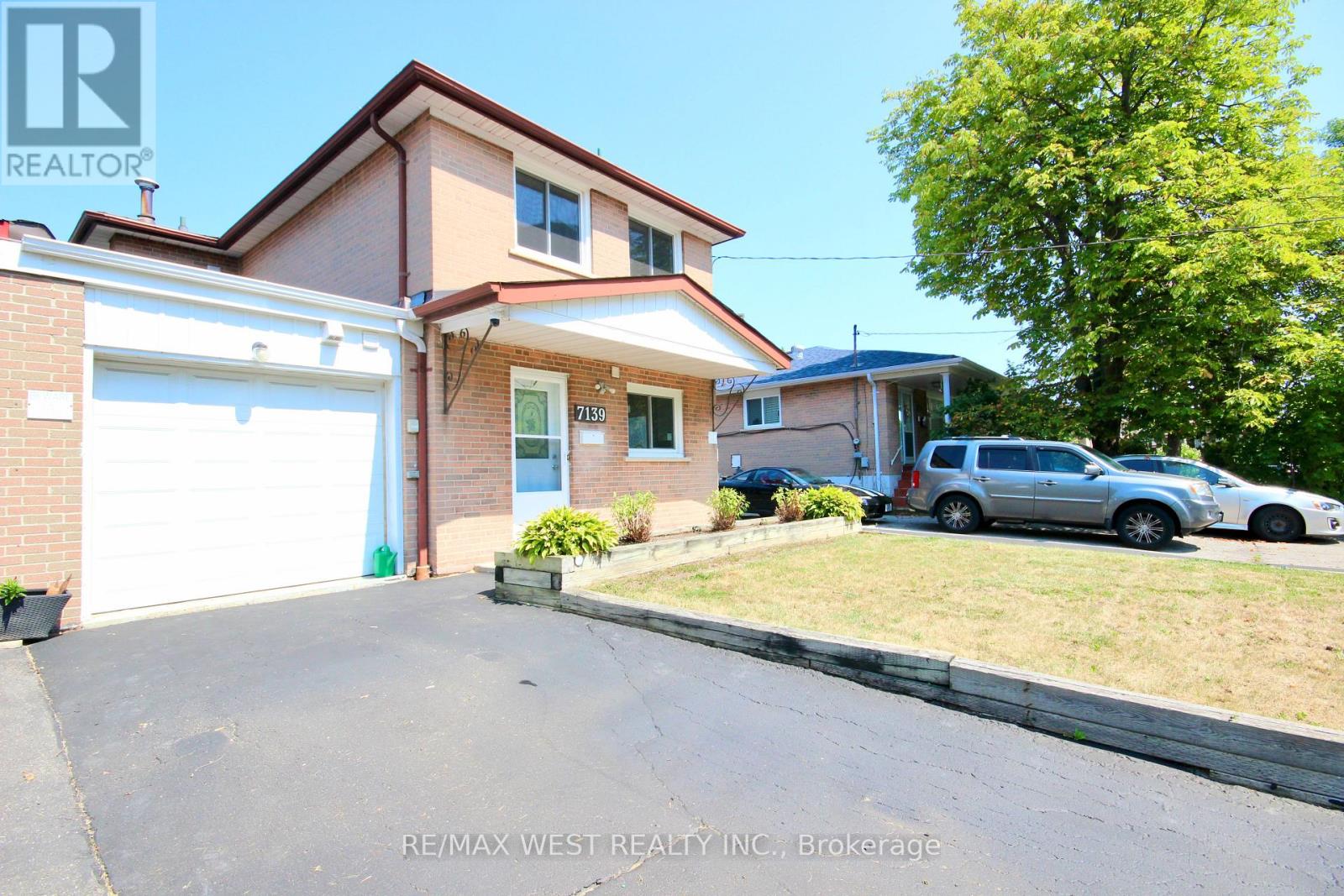
Highlights
Description
- Time on Houseful20 days
- Property typeSingle family
- Neighbourhood
- Median school Score
- Mortgage payment
Here is an impressive home that has been newly modernized. Features include an open-concept main floor with a spacious designer kitchen featuring quartz countertops, porcelain tile, a marble backsplash, a built-in dishwasher, and a grand breakfast bar. The state-of-the-art appliances were unwrapped just for you. There is a lovely main floor den that is large enough to serve as an extra bedroom. The main floor is decorated with beautiful engineered hardwood, six-inch baseboards, a smooth ceiling, and modern LED lighting. The same theme is carried forward throughout the home, with the second level featuring modern entry doors to the bedrooms, barn doors for the closet, and a refreshed bathroom. The basement has a separate entrance through the garage, featuring a shared laundry room and a two-bedroom in-law suite. With some adjustments, the basement can be converted into a legal suite. This home is just a short walk to all the schools, Westwood Mall, and buses at your doorstep. It's a great family home and a lovely investment, so we invite you to take a look. There are two driveways with parking for approximately seven vehicles. It's an impressive home. ** This is a linked property.** (id:63267)
Home overview
- Cooling Central air conditioning
- Heat source Natural gas
- Heat type Forced air
- Sewer/ septic Sanitary sewer
- # total stories 2
- Fencing Fenced yard
- # parking spaces 6
- Has garage (y/n) Yes
- # full baths 2
- # half baths 1
- # total bathrooms 3.0
- # of above grade bedrooms 6
- Flooring Laminate, hardwood, porcelain tile, ceramic
- Community features Community centre
- Subdivision Malton
- Directions 2057496
- Lot desc Landscaped
- Lot size (acres) 0.0
- Listing # W12348154
- Property sub type Single family residence
- Status Active
- 2nd bedroom 3.4m X 2.7m
Level: 2nd - Primary bedroom 4m X 3.5m
Level: 2nd - 4th bedroom 3.7m X 3m
Level: 2nd - 3rd bedroom 4.2m X 2.6m
Level: 2nd - 2nd bedroom 2.8m X 2.5m
Level: Basement - Bedroom 4.3m X 2.6m
Level: Basement - Kitchen 3.4m X 2.5m
Level: Basement - Kitchen 5.6m X 2.58m
Level: Main - Den 3.76m X 2.6m
Level: Main - Living room 4m X 3.64m
Level: Main - Dining room 6.4m X 3.6m
Level: Main
- Listing source url Https://www.realtor.ca/real-estate/28741461/7139-darcel-avenue-mississauga-malton-malton
- Listing type identifier Idx

$-2,505
/ Month

