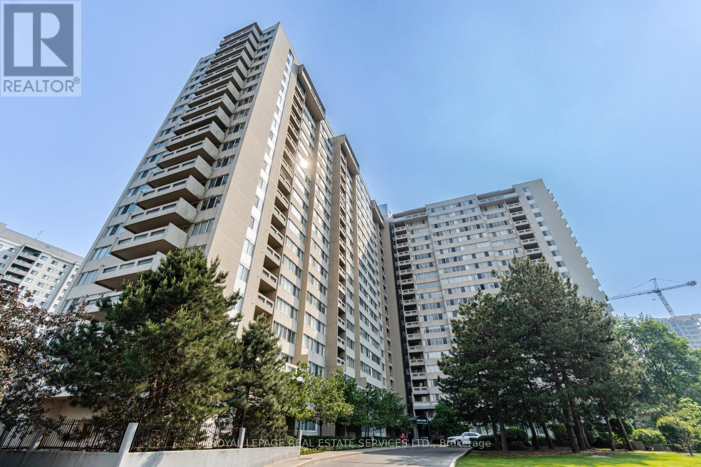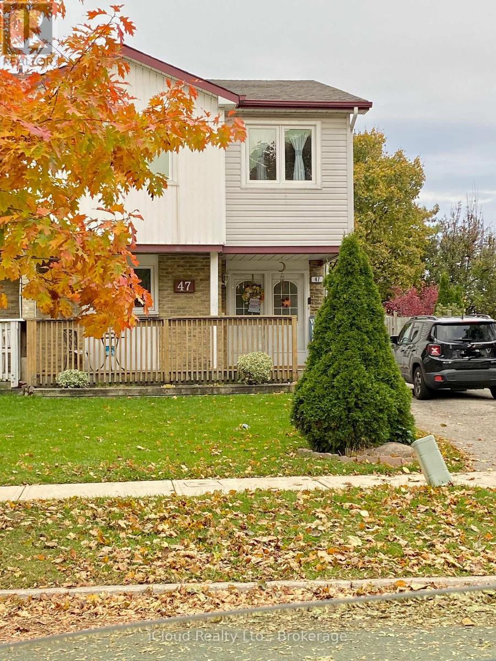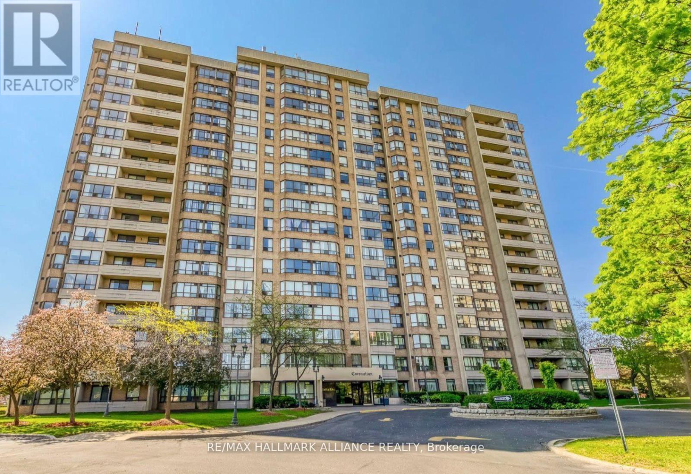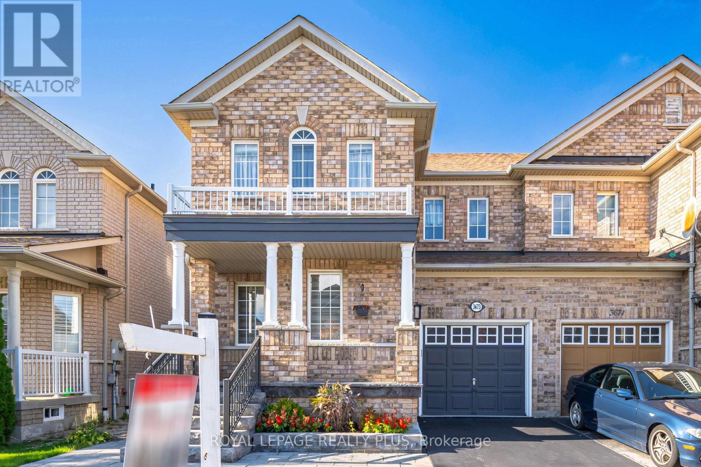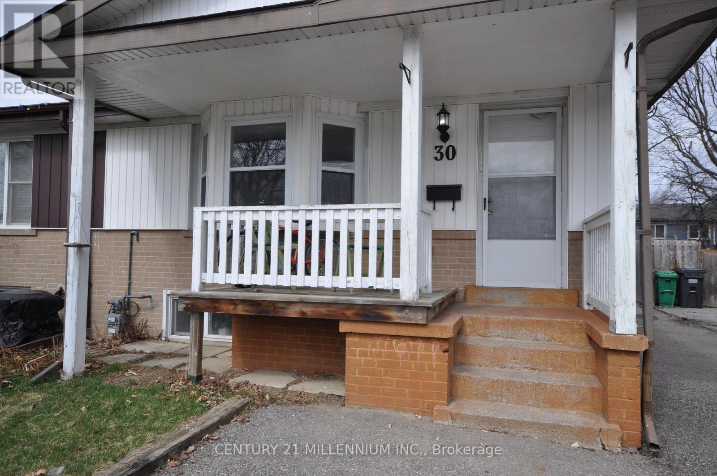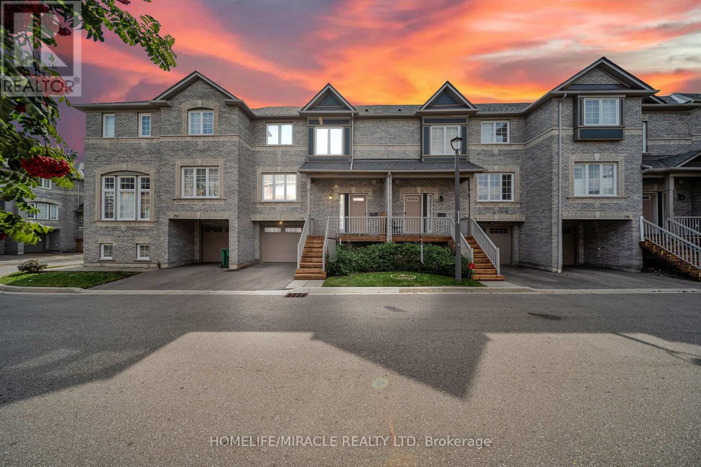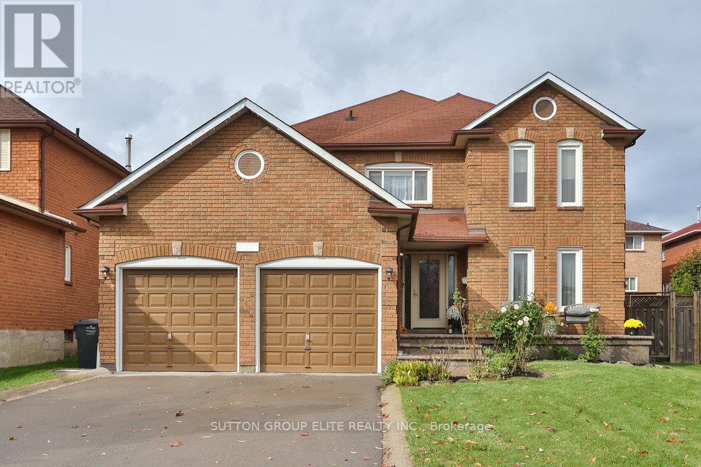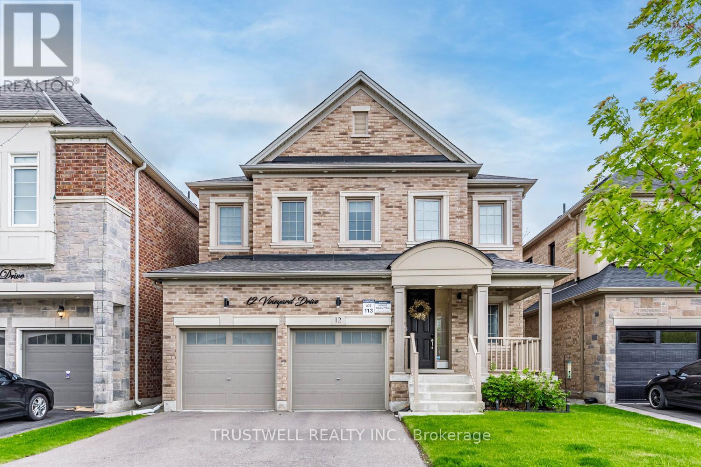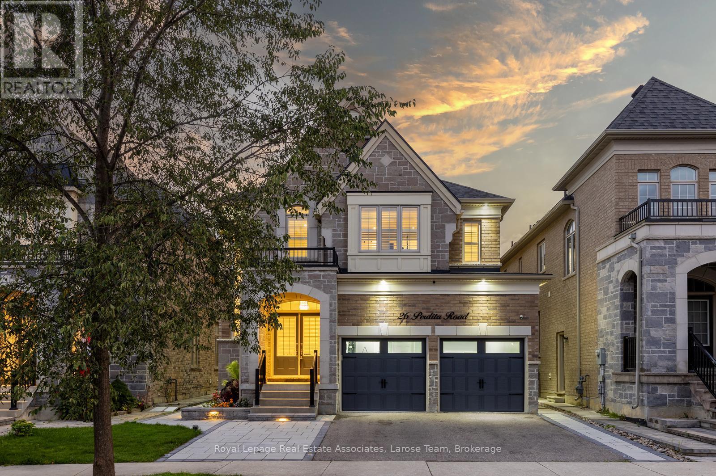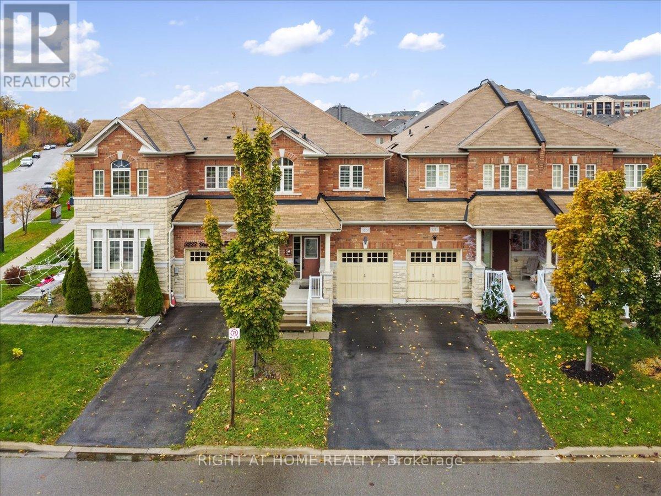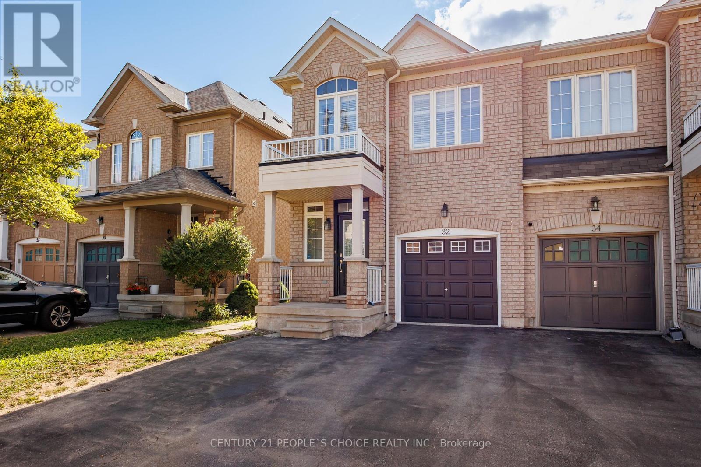- Houseful
- ON
- Mississauga
- Meadowvale Village
- 7173 Waldorf Way N

Highlights
Description
- Time on Houseful14 days
- Property typeSingle family
- Neighbourhood
- Median school Score
- Mortgage payment
Welcome to this stunning detached home in highly sought-after Meadowvale Village, perfectlypositioned on a quiet street backing onto the breathtaking Credit Valley Conservation Area.Offering over 3,700 sq. ft. of finished living space, this elegant 4-bedroom, 4-bath residencecombines modern comfort with natural tranquility. The main floor boasts 9-ft ceilings,engineered hardwood throughout, and a bright open-concept layout with large south-facingwindows framing serene forest views. The gourmet kitchen features quartz countertops, adesigner backsplash, extended cabinets with crown moulding, a large island with breakfast bar,stainless steel appliances, and a walk-out to a maintenance-free composite deck with glassrailings and privacy screens. Upstairs, you'll find spacious bedrooms with hardwood flooring,including a primary suite with walk-in closet and spa-like ensuite. The finished walk-outbasement adds versatile living space with a cozy fireplace, gym area, plumbed-in kitchen,3-piece bath, and storage rooms-ideal for an in-law suite or private rental. The exterior isbeautifully landscaped with a two-car garage, extended driveway, and stone patio with a gasline for BBQs. Located minutes from top-rated schools, Heartland Town Centre, GO stations, andhighways 401, 407, and 410, this home offers the perfect blend of luxury, nature, andconvenience. Experience a rare opportunity to own a move-in-ready home surrounded by peacefultrails, lush greenery, and unmatched privacy. (id:63267)
Home overview
- Cooling Central air conditioning
- Heat source Natural gas
- Heat type Forced air
- Sewer/ septic Sanitary sewer
- # total stories 2
- # parking spaces 6
- Has garage (y/n) Yes
- # full baths 3
- # half baths 1
- # total bathrooms 4.0
- # of above grade bedrooms 5
- Has fireplace (y/n) Yes
- Subdivision Meadowvale village
- Lot size (acres) 0.0
- Listing # W12472697
- Property sub type Single family residence
- Status Active
- Primary bedroom 3.66m X 6.5m
Level: 2nd - 4th bedroom 3.05m X 3.15m
Level: 2nd - 3rd bedroom 3.05m X 3.45m
Level: 2nd - 2nd bedroom 4.11m X 4.47m
Level: 2nd - Recreational room / games room Measurements not available
Level: Basement - Dining room 3.05m X 4.27m
Level: Main - Living room 3.05m X 4.88m
Level: Main - Family room 3.15m X 5.89m
Level: Main - Eating area 3.35m X 4.57m
Level: Main - Kitchen 3.3m X 3.3m
Level: Main
- Listing source url Https://www.realtor.ca/real-estate/29011965/7173-waldorf-way-n-mississauga-meadowvale-village-meadowvale-village
- Listing type identifier Idx

$-3,733
/ Month

