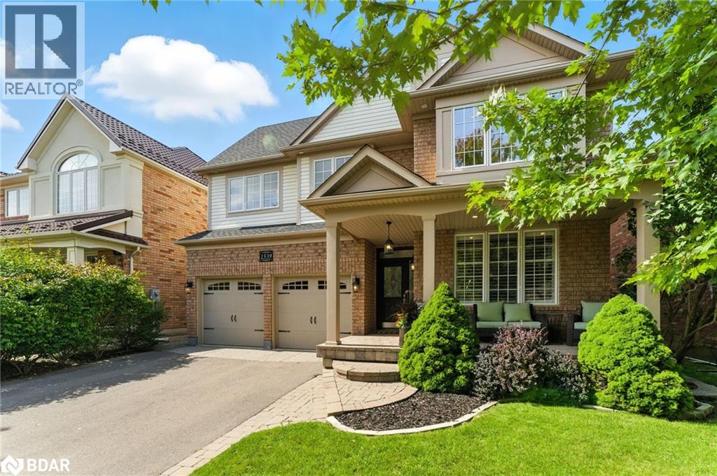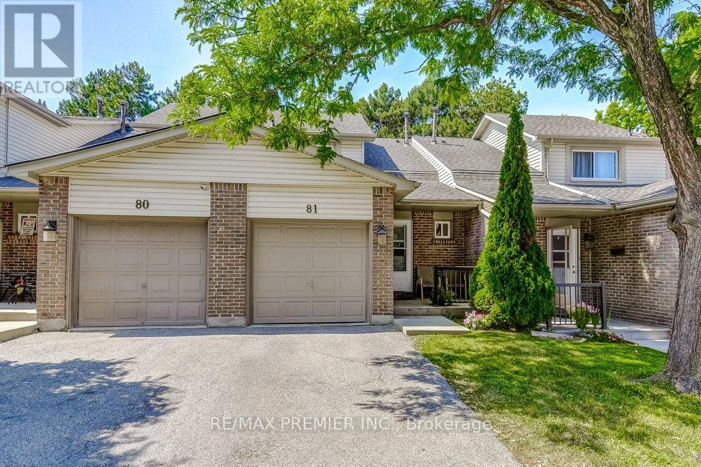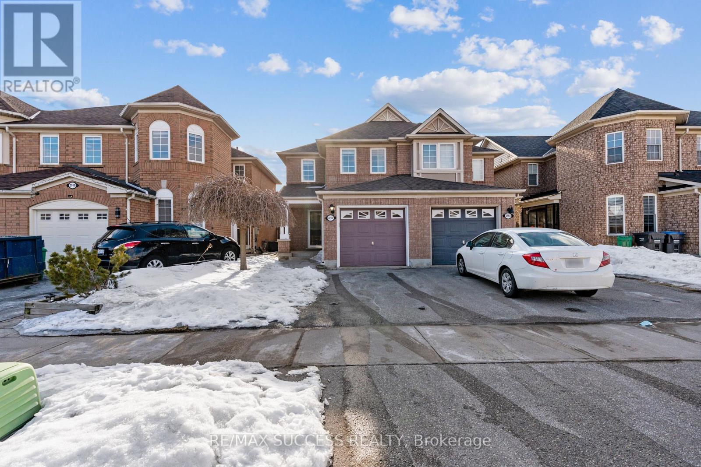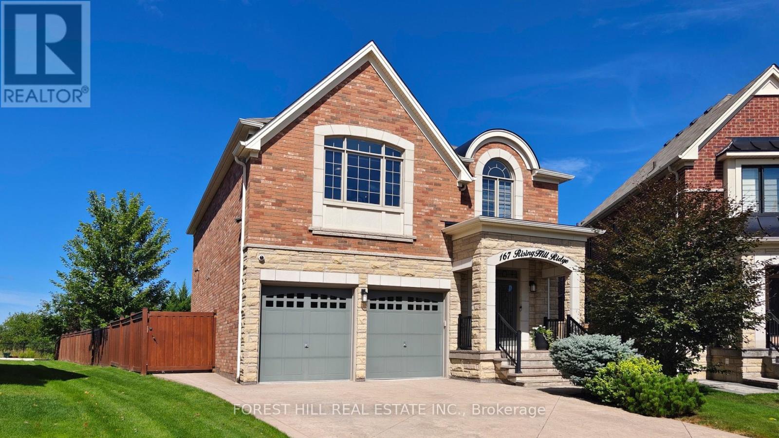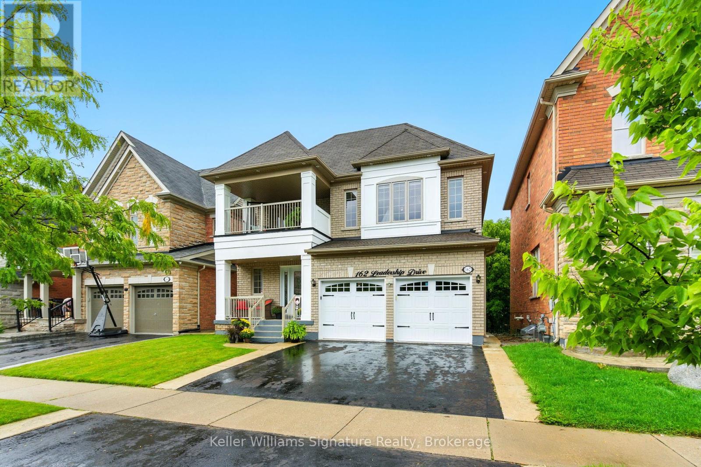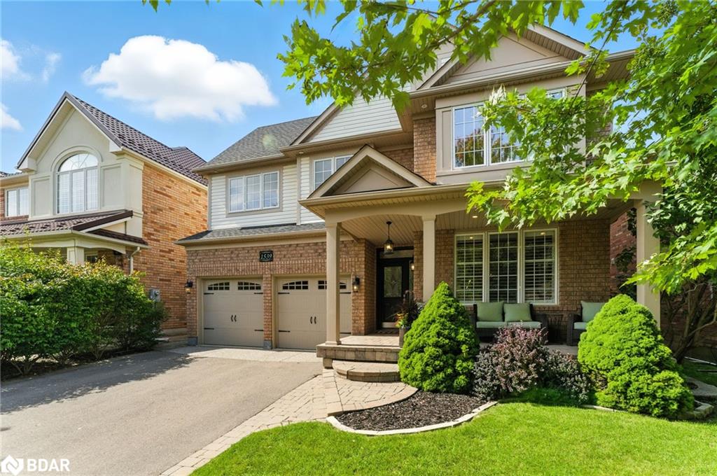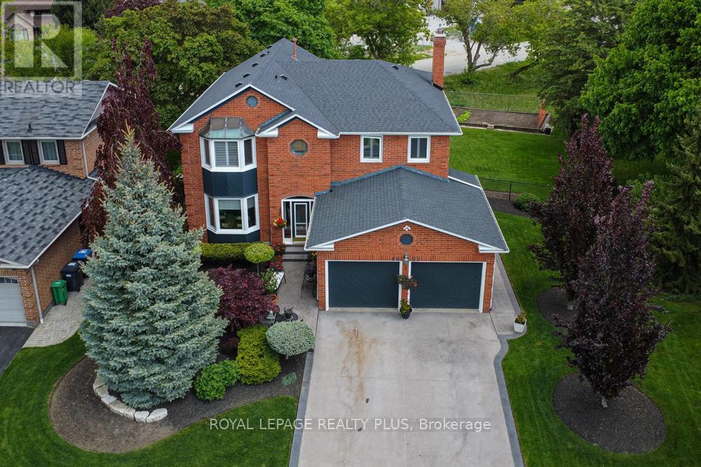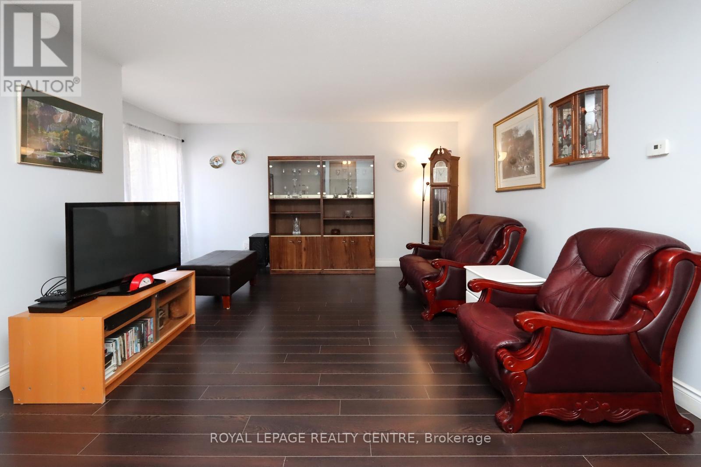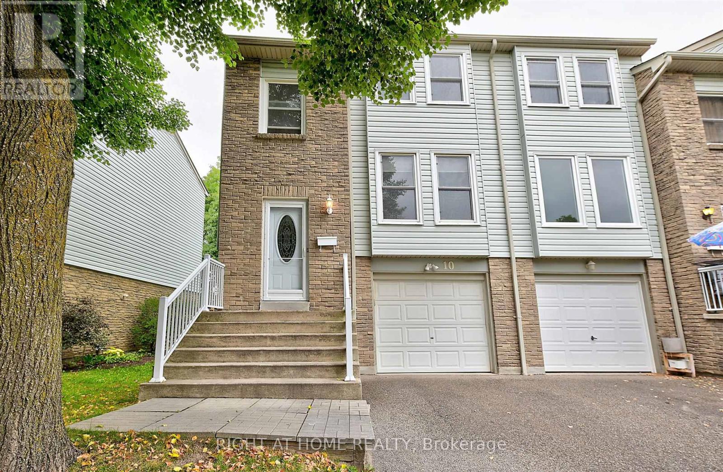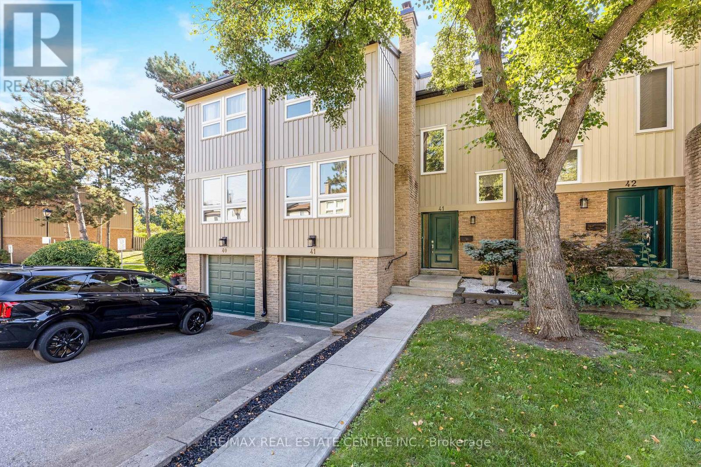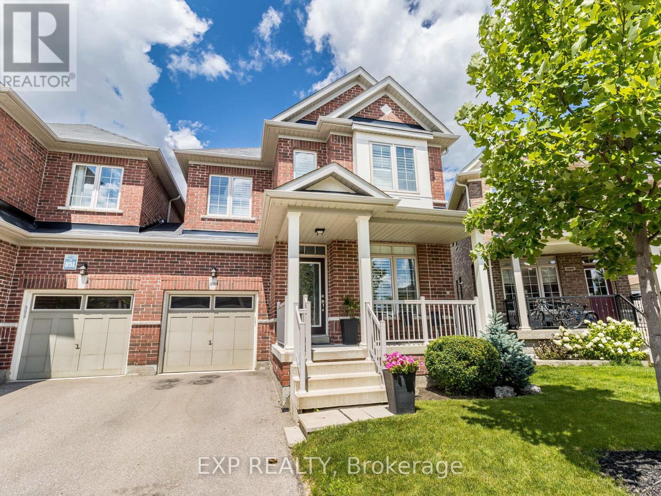- Houseful
- ON
- Mississauga
- Meadowvale
- 7242 Corrine Cres
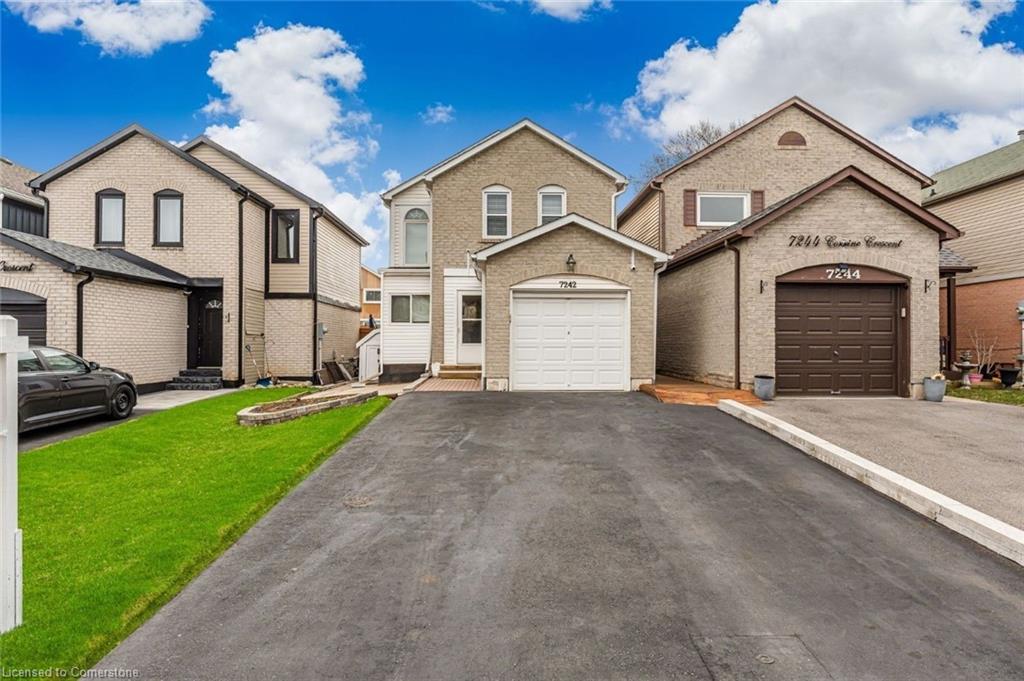
Highlights
Description
- Home value ($/Sqft)$817/Sqft
- Time on Houseful72 days
- Property typeResidential
- StyleTwo story
- Neighbourhood
- Median school Score
- Garage spaces1
- Mortgage payment
Welcome to 7242 Corrine Crescent—a thoughtfully updated family home that delivers everyday comfort, standout outdoor space, and a location that makes life easy. Inside, you’ll find three generously sized bedrooms, two full bathrooms, and bright, well-maintained living spaces with a warm and functional layout. An enclosed sunroom off the main level provides added flexibility—perfect as a morning coffee nook, reading area, or kids’ play space. Step outside and you’ll discover one of the home's best features: a private backyard escape complete with a covered hot tub and newly built deck—your personal spot to relax, entertain, or soak under the stars. For families, the location is a major win: you’re surrounded by a wide selection of public, Catholic, and private schools, and just minutes to parks, sports fields, and playgrounds. Transit is a short walk away, and everyday essentials—from grocery stores to coffee shops—are all within easy reach. Whether you're upsizing, downsizing, or planting roots in a vibrant community—7242 Corrine Crescent is the perfect place to call home
Home overview
- Cooling Central air
- Heat type Forced air, natural gas
- Pets allowed (y/n) No
- Sewer/ septic Sewer (municipal)
- Construction materials Aluminum siding, brick
- Foundation Concrete perimeter
- Roof Asphalt shing, shingle
- Exterior features Canopy, landscape lighting, landscaped
- # garage spaces 1
- # parking spaces 4
- Has garage (y/n) Yes
- Parking desc Attached garage
- # full baths 2
- # total bathrooms 2.0
- # of above grade bedrooms 3
- # of rooms 12
- Appliances Dryer, microwave, refrigerator, stove, washer
- Has fireplace (y/n) Yes
- Laundry information Lower level
- Interior features Other
- County Peel
- Area Ms - mississauga
- Water source Municipal
- Zoning description Rm1
- Lot desc Urban, paved, hospital, park, place of worship, schools
- Lot dimensions 28.7 x 114.83
- Approx lot size (range) 0 - 0.5
- Basement information Full, finished
- Building size 1100
- Mls® # 40744454
- Property sub type Single family residence
- Status Active
- Virtual tour
- Tax year 2025
- Bedroom Second
Level: 2nd - Bathroom Second
Level: 2nd - Primary bedroom Second
Level: 2nd - Bedroom Second
Level: 2nd - Recreational room Basement
Level: Basement - Utility Basement
Level: Basement - Bathroom Basement
Level: Basement - Sunroom Main
Level: Main - Living room Main
Level: Main - Dining room Main
Level: Main - Foyer Main
Level: Main - Kitchen Main
Level: Main
- Listing type identifier Idx

$-2,397
/ Month

