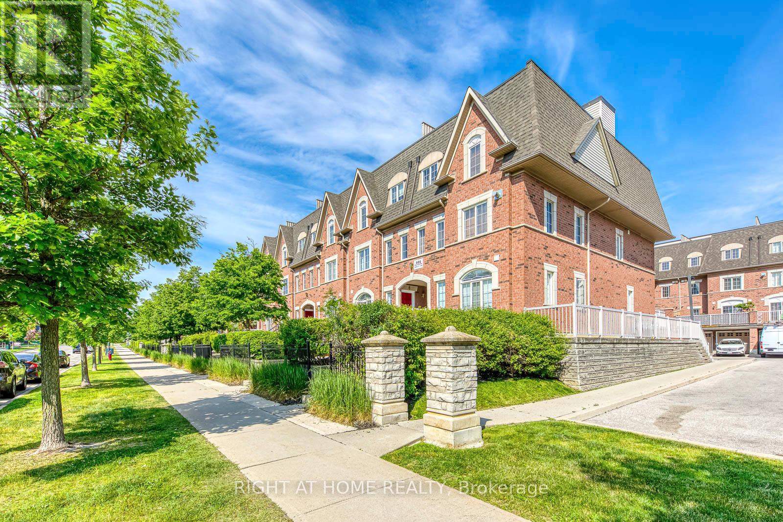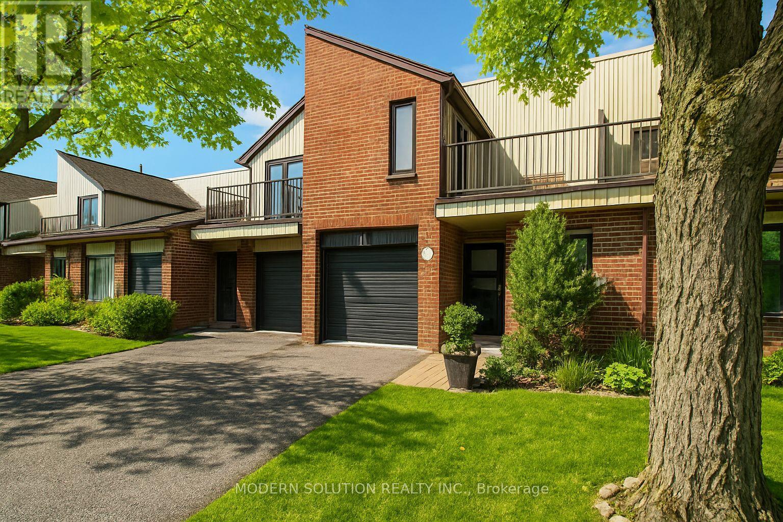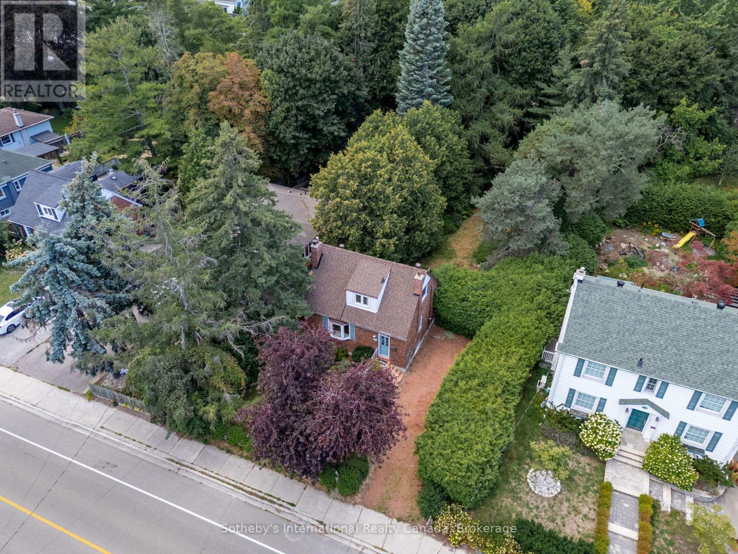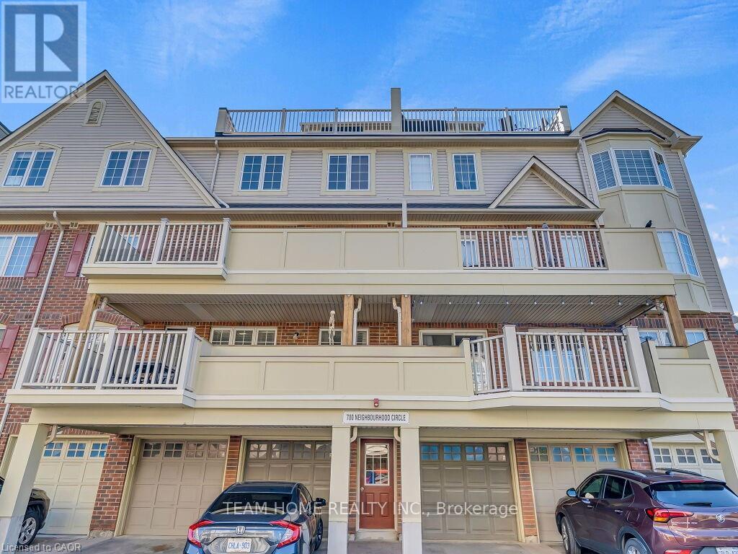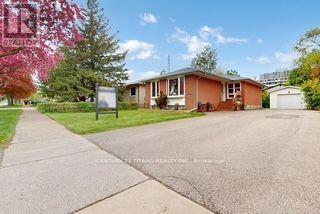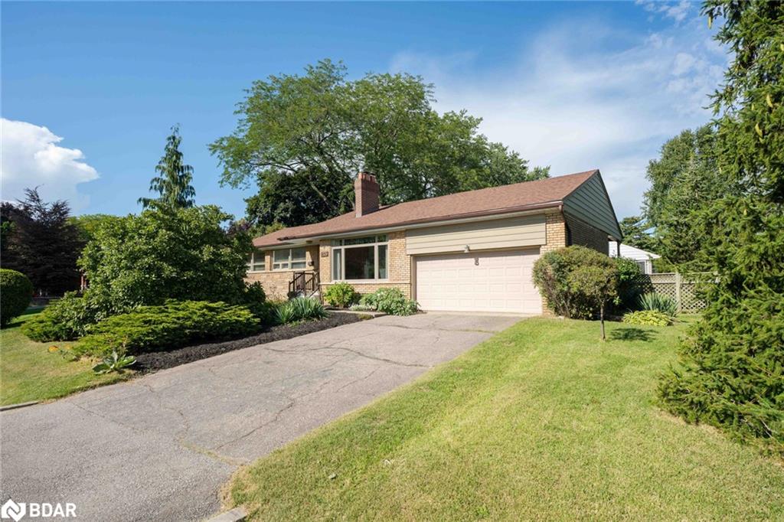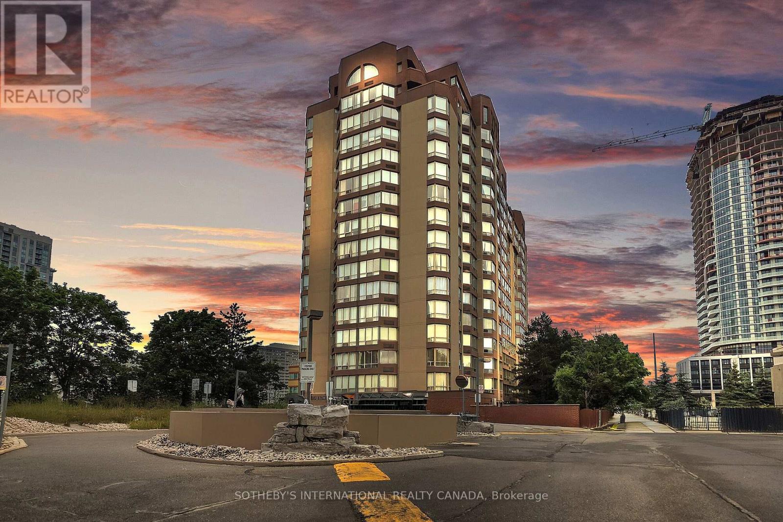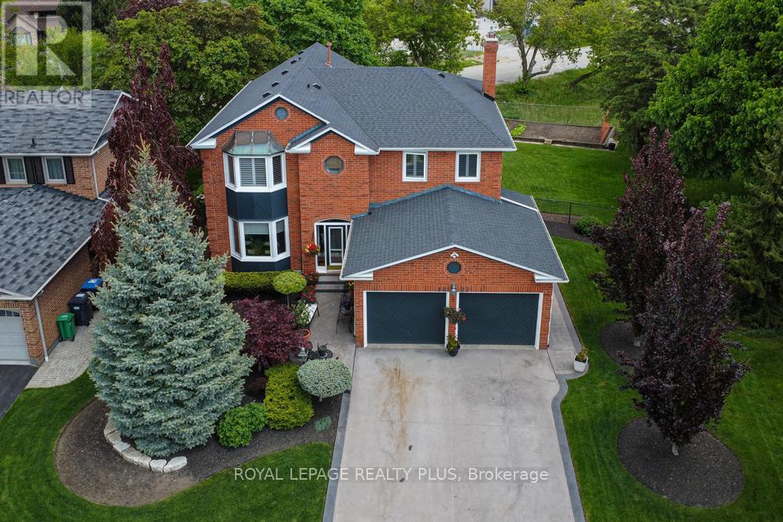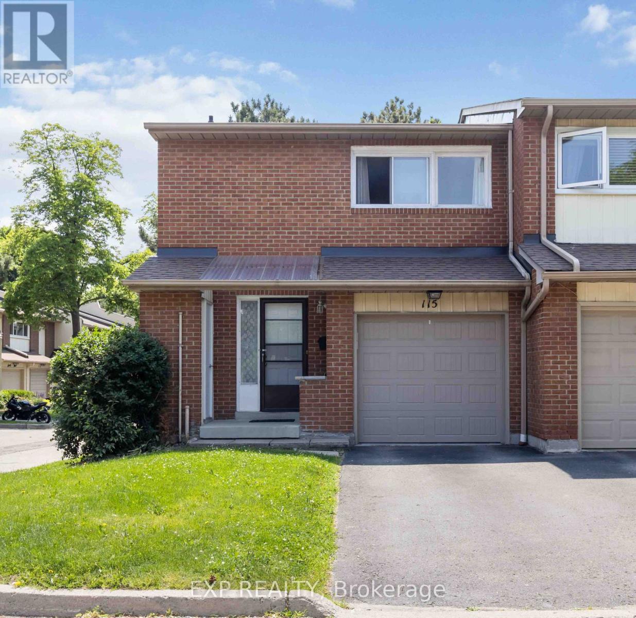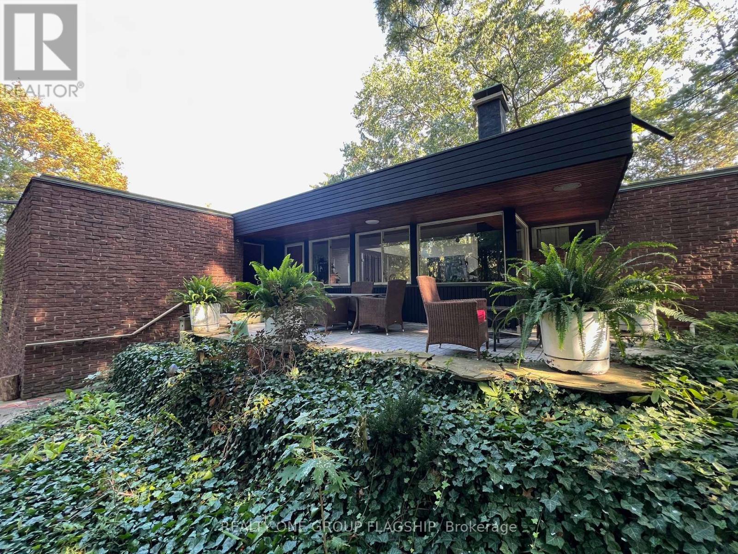- Houseful
- ON
- Mississauga
- Lorne Park
- 729 Hidden Grove Lane Unit 13
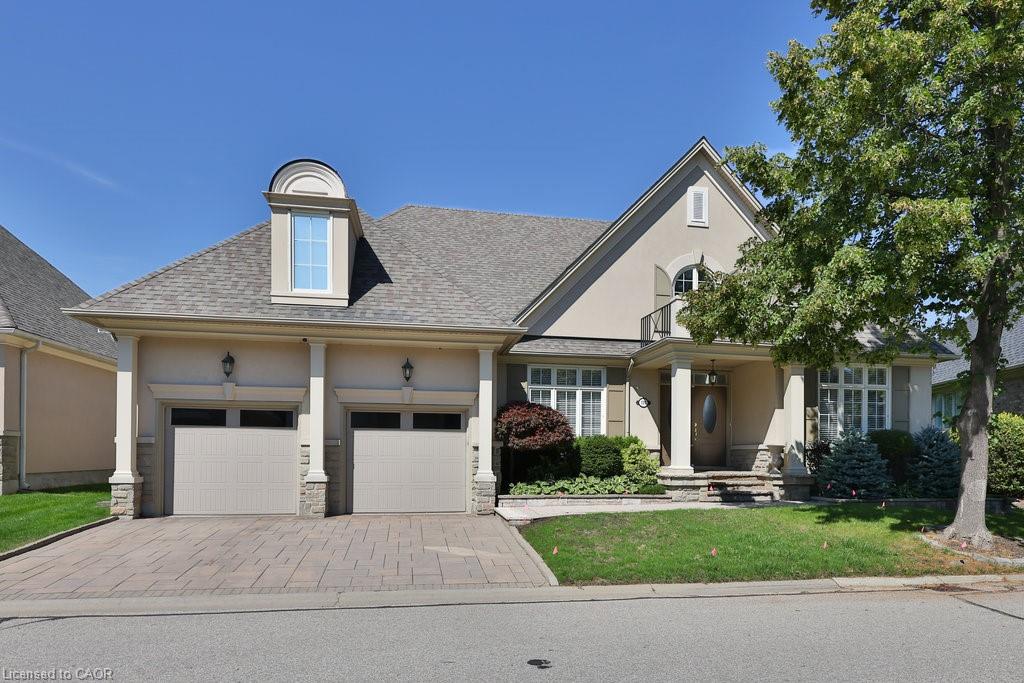
729 Hidden Grove Lane Unit 13
729 Hidden Grove Lane Unit 13
Highlights
Description
- Home value ($/Sqft)$823/Sqft
- Time on Housefulnew 1 hour
- Property typeResidential
- StyleBungaloft
- Neighbourhood
- Median school Score
- Garage spaces2
- Mortgage payment
Exquisite bungaloft in sought after Watercolours community. This exceptional home offers nearly 3000sqft above grade of turn-key, low maintenance living. The home has been meticulously maintained and features extensive upgrades; this home truly sets itself apart from others in the community. Upgrades include custom rich maple hardwood floors, custom crown moulding and a Downsview Kitchen. The main level of the home offers a fantastic layout including a grand living room with two-storey ceilings and expansive cast stone gas fireplace. The Downsview kitchen offers granite counters, a large island and ample room for a breakfast area. A formal dining room is perfect for larger family gatherings. A gorgeous three season room offers a great place to unwind overlooking the rear gardens. The primary retreat offers double door entry into a sophisticated room with a stunning 5 piece ensuite, his and her closets plus a walk in closet. An additional bedroom with ensuite and a private office complete the main level of the home. The loft space on the second floor would make a great family room or bedroom as it offers an ensuite bath. The lower level of the home is completely finished and offer a spacious recreation area, full kitchen, 2 bedrooms and 2 gorgeous bathrooms each with heated floors. Recent updates include furnace 2018, tankless water heater 2025, irrigation system 2018. Situated in a great community with easy access to the QEW, Mississauga Golf and Country Club, Port Credit shops and restaurants. This home and community have it all.
Home overview
- Cooling Central air
- Heat type Forced air, natural gas
- Pets allowed (y/n) No
- Sewer/ septic Sewer (municipal)
- Building amenities Bbqs permitted, parking
- Construction materials Stone, stucco
- Foundation Poured concrete
- Roof Asphalt
- Exterior features Landscaped, privacy
- # garage spaces 2
- # parking spaces 2
- Has garage (y/n) Yes
- Parking desc Attached garage, garage door opener, inside entry, interlock
- # full baths 5
- # half baths 1
- # total bathrooms 6.0
- # of above grade bedrooms 5
- # of below grade bedrooms 2
- # of rooms 17
- Appliances Water heater owned, water purifier, water softener, dishwasher, dryer, gas stove, range hood, refrigerator, washer
- Has fireplace (y/n) Yes
- Laundry information Laundry room, main level
- Interior features Central vacuum, auto garage door remote(s), in-law floorplan
- County Peel
- Area Ms - mississauga
- Water body type Lake/pond
- Water source Municipal
- Zoning description Rl-84(1)
- Directions Nonmem
- Lot desc Urban, near golf course, landscaped, library, major highway, park, place of worship, playground nearby, quiet area, rec./community centre, regional mall, schools, shopping nearby
- Water features Lake/pond
- Basement information Full, finished
- Building size 2978
- Mls® # 40764525
- Property sub type Single family residence
- Status Active
- Tax year 2025
- Bathroom Second
Level: 2nd - Bedroom Second
Level: 2nd - Bathroom Lower
Level: Lower - Bedroom Lower
Level: Lower - Bedroom Lower
Level: Lower - Recreational room Lower
Level: Lower - Kitchen Lower
Level: Lower - Bathroom Lower
Level: Lower - Bathroom Main
Level: Main - Main
Level: Main - Office Main
Level: Main - Kitchen Main
Level: Main - Bedroom Main
Level: Main - Dining room Main
Level: Main - Bathroom Main
Level: Main - Living room Main
Level: Main - Primary bedroom Main
Level: Main
- Listing type identifier Idx

$-5,783
/ Month

