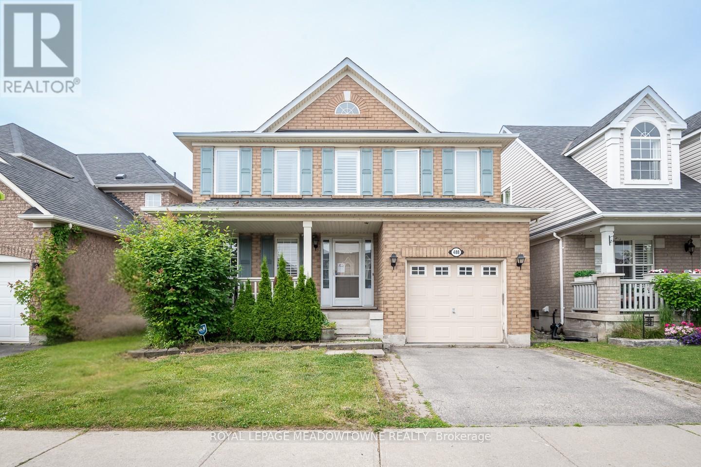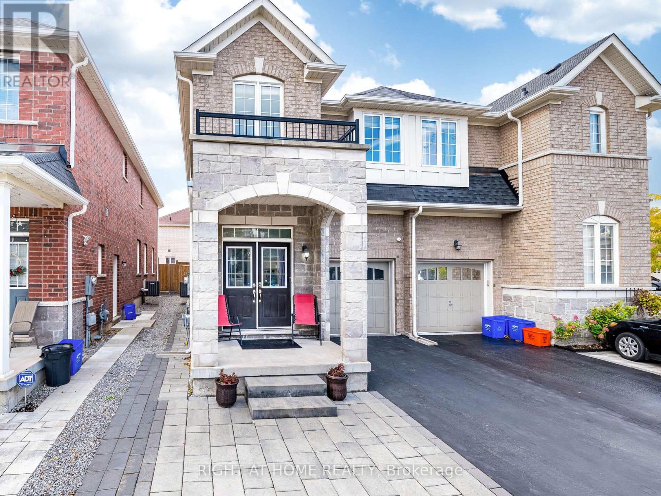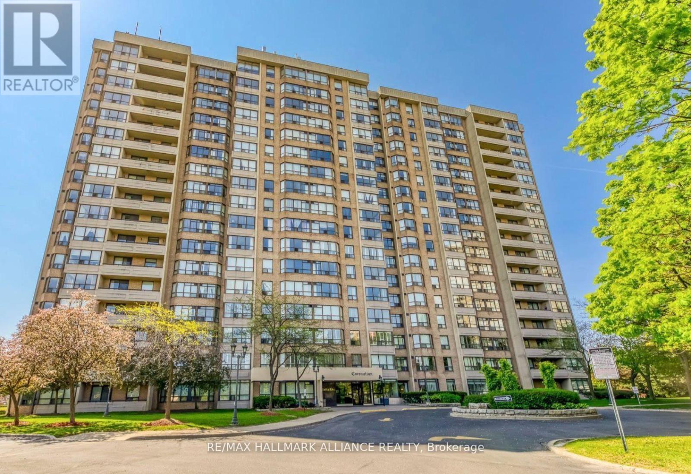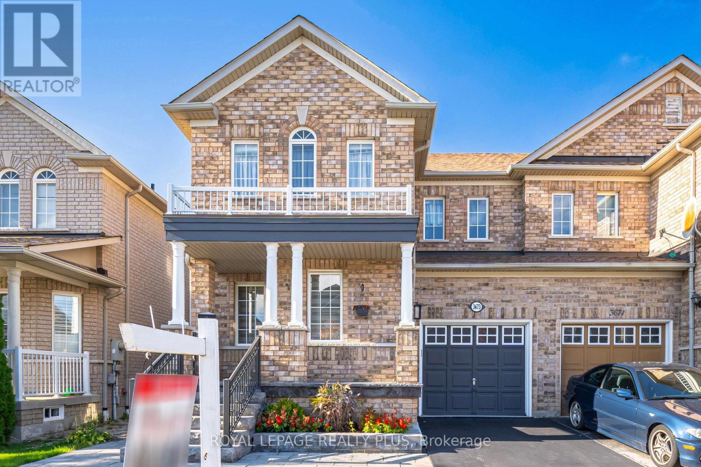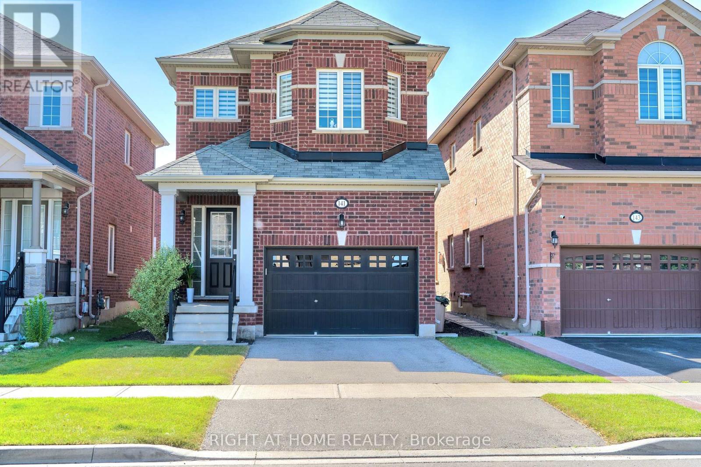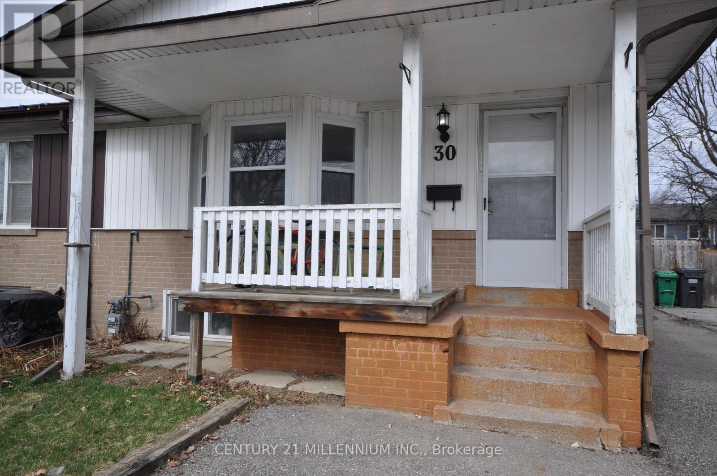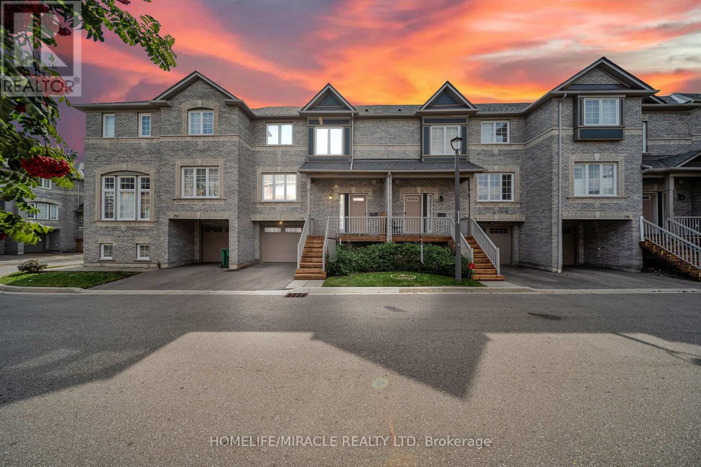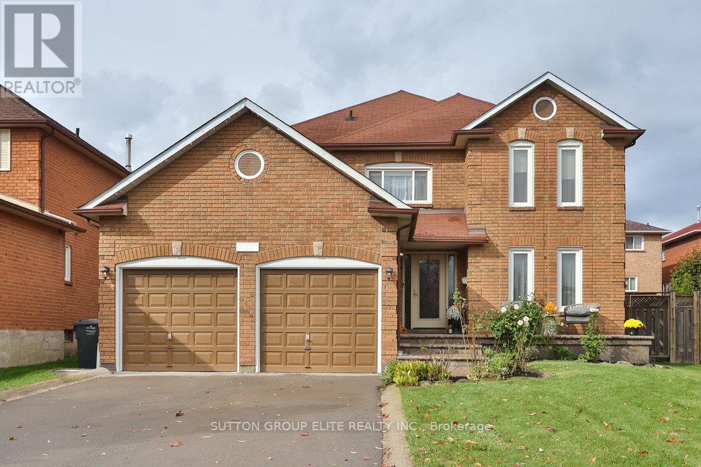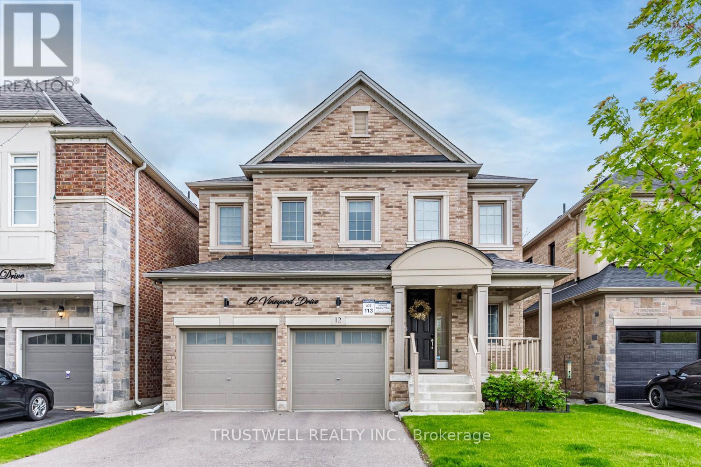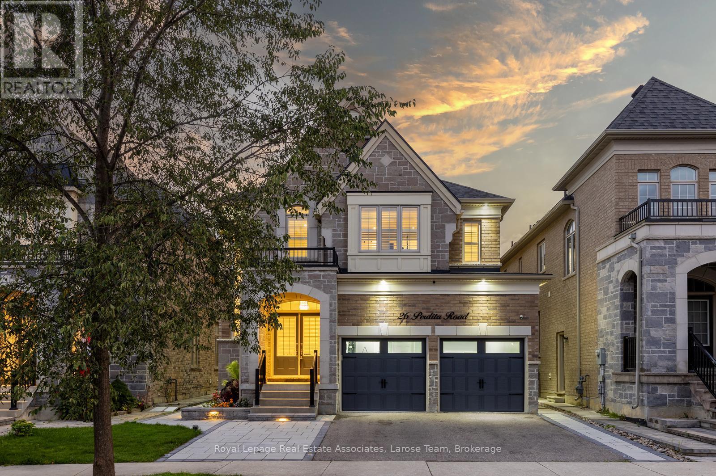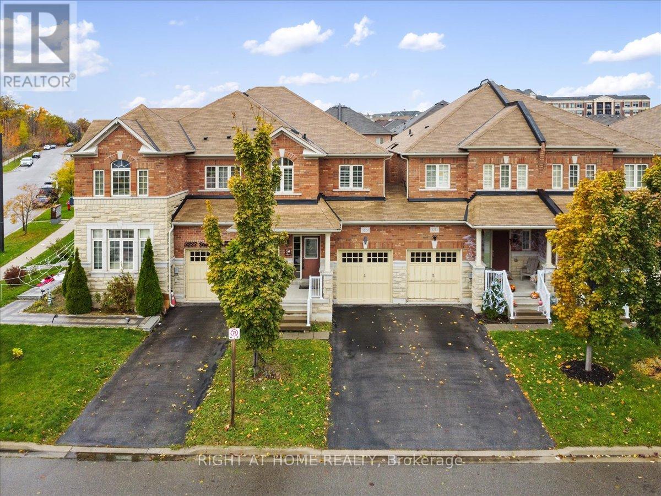- Houseful
- ON
- Mississauga
- Meadowvale
- 7368 Davemark Ct
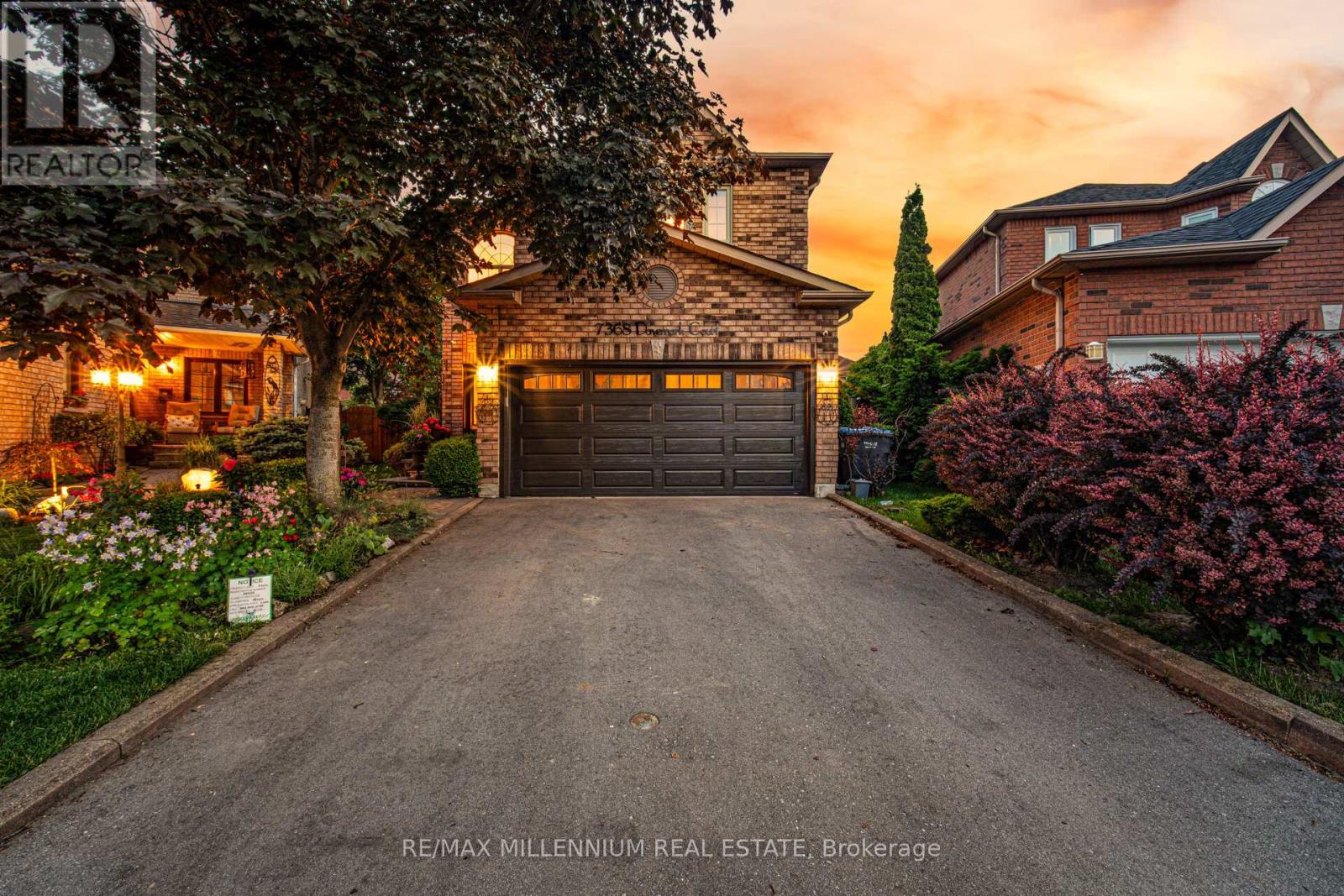
Highlights
Description
- Time on Houseful49 days
- Property typeSingle family
- Neighbourhood
- Median school Score
- Mortgage payment
Nestled in the heart of the highly sought- after Meadowvale Village in Mississauga, this stunning detached brick home includes elegance and charm. Perfectly Tailored for Families, this property offers the ideal blend of luxury, comfort, and convenience. Expansive Lot: Situated on a cul de sac dead end street on a premium lot with professionally landscaped front gardens and a private backyard oasis complete with a deck - perfect for entertaining or relaxing. Spacious Layout: 4 generously sized bedrooms and 2.5 pristine bathrooms provide ample space for the entire family.Modern Elegance: A contemporary kitchen designed for the home chef,featuring all appliances (all included).Move-In Ready: Immaculately maintained by the first and only owners,this home boasts a spotless interior and pride of ownership throughout.Set in a quiet, family-friendly neighborhood, this home is surrounded by everything you need: Walking distance to top-rated schools, lush parks, and scenic trails.Close proximity to shopping centers, grocery stores, restaurants,bars, and entertainment options.Easy access to medical clinics, a nearby hospital, and major transportation routes.This luxurious family haven combines the best of suburban tranquility with urban convenience. Don't miss the opportunity to make this incredible property your forever home. (id:63267)
Home overview
- Cooling Central air conditioning
- Heat source Natural gas
- Heat type Forced air
- Sewer/ septic Sanitary sewer
- # total stories 2
- Fencing Fenced yard
- # parking spaces 6
- Has garage (y/n) Yes
- # full baths 2
- # half baths 1
- # total bathrooms 3.0
- # of above grade bedrooms 4
- Subdivision Meadowvale village
- View View
- Lot desc Landscaped
- Lot size (acres) 0.0
- Listing # W12219851
- Property sub type Single family residence
- Status Active
- 3rd bedroom 2.92m X 3.53m
Level: 2nd - 4th bedroom 4.63m X 4.63m
Level: 2nd - Primary bedroom 3.44m X 5.02m
Level: 2nd - 2nd bedroom 4.14m X 3.7m
Level: 2nd - Living room 3.05m X 3.35m
Level: Main - Dining room 3.65m X 3.35m
Level: Main - Family room 3.93m X 4.8m
Level: Main - Kitchen 2.8m X 4.815m
Level: Main - Eating area 1.82m X 3.05m
Level: Main
- Listing source url Https://www.realtor.ca/real-estate/28466907/7368-davemark-court-mississauga-meadowvale-village-meadowvale-village
- Listing type identifier Idx

$-3,733
/ Month

