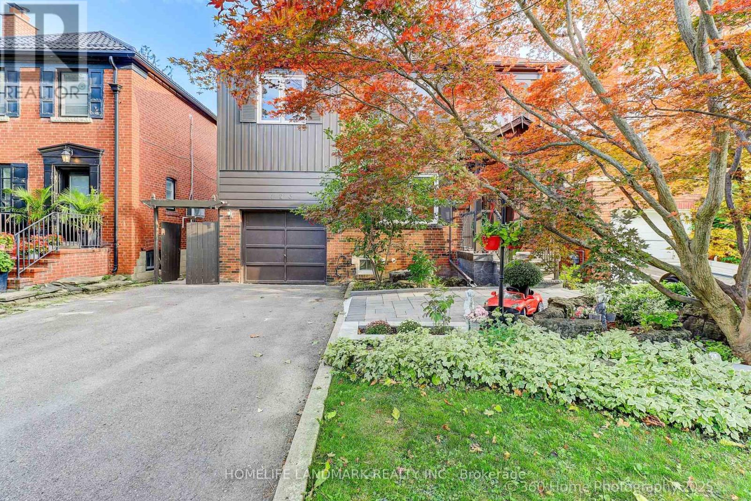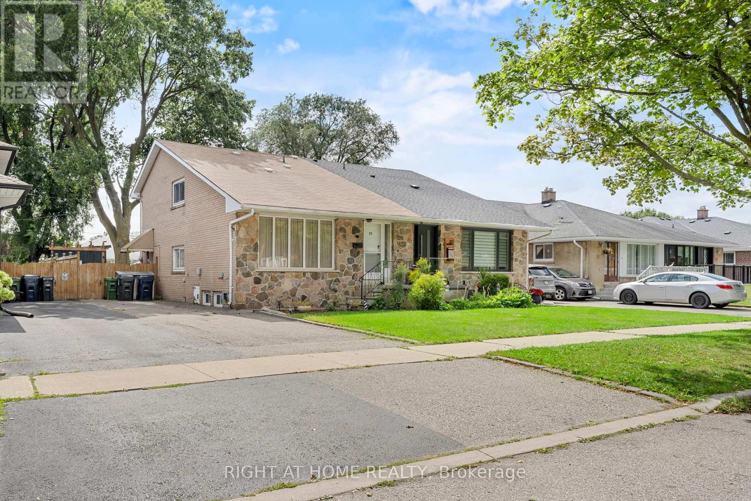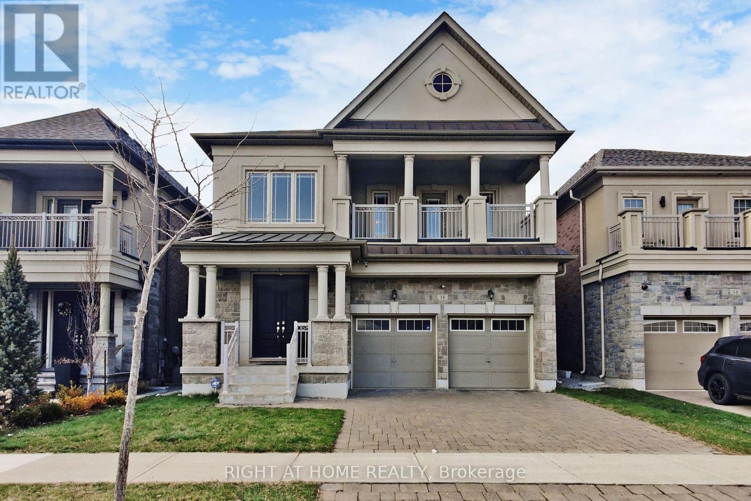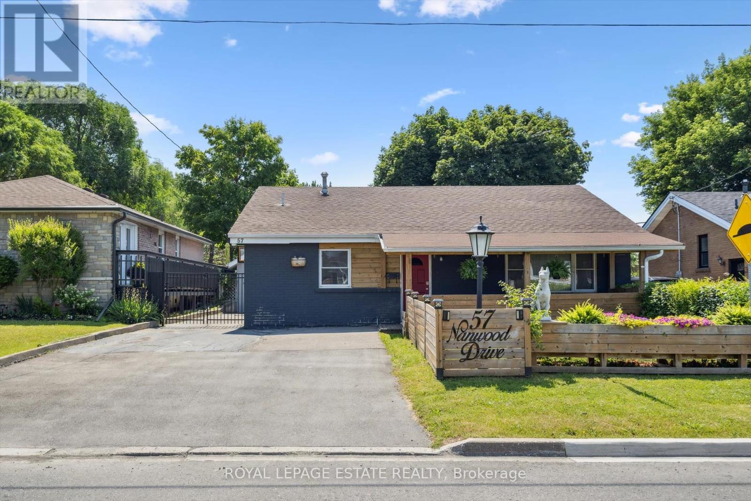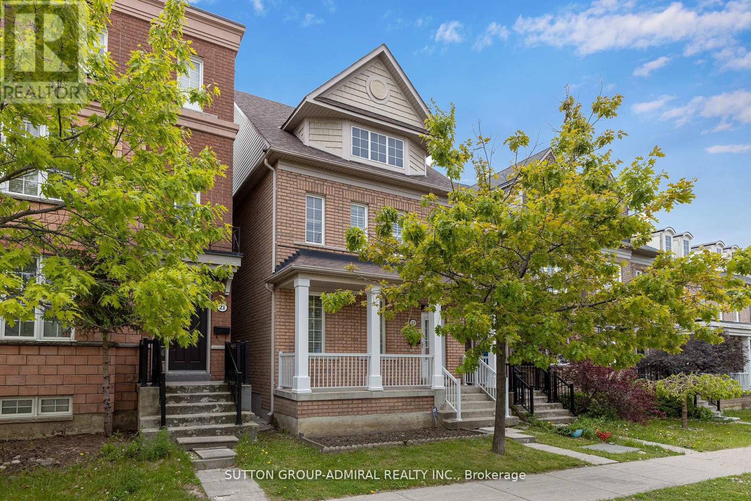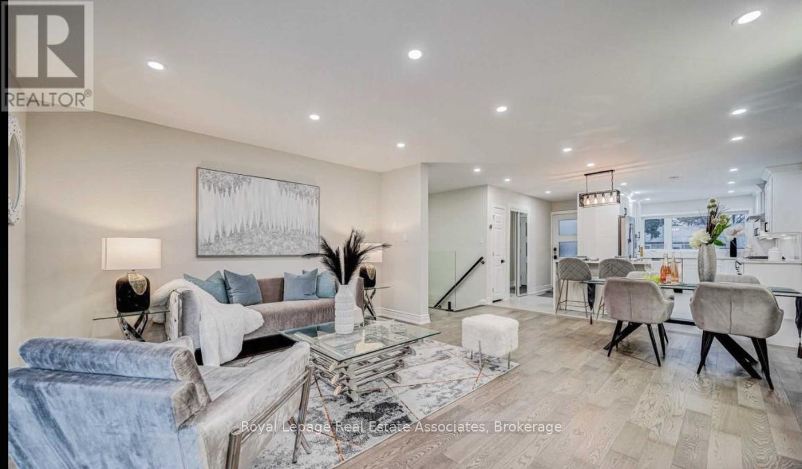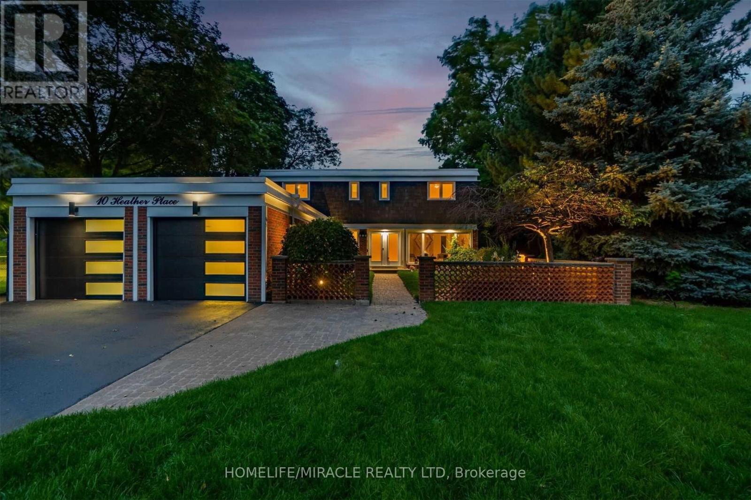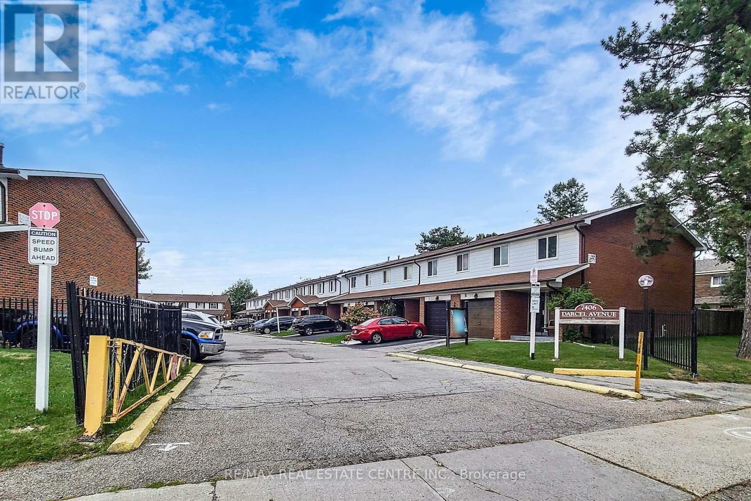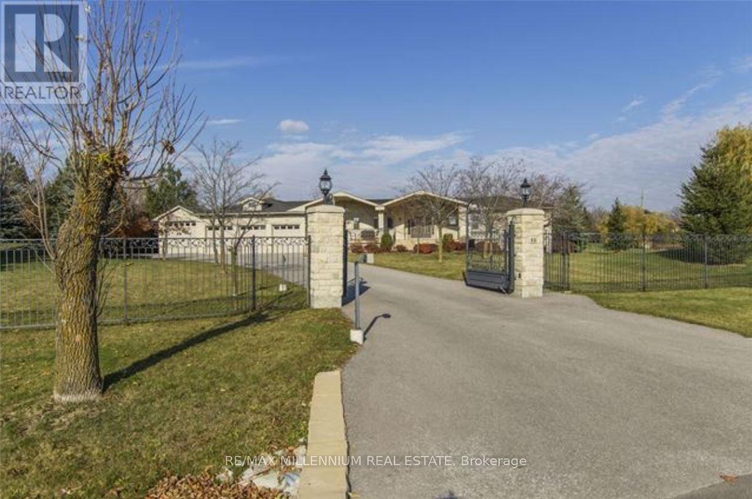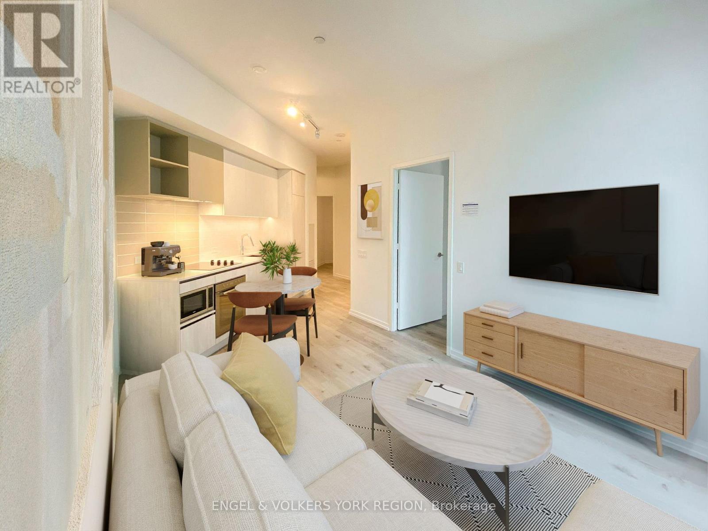- Houseful
- ON
- Mississauga
- Malton
- 7383 Sigsbee Dr
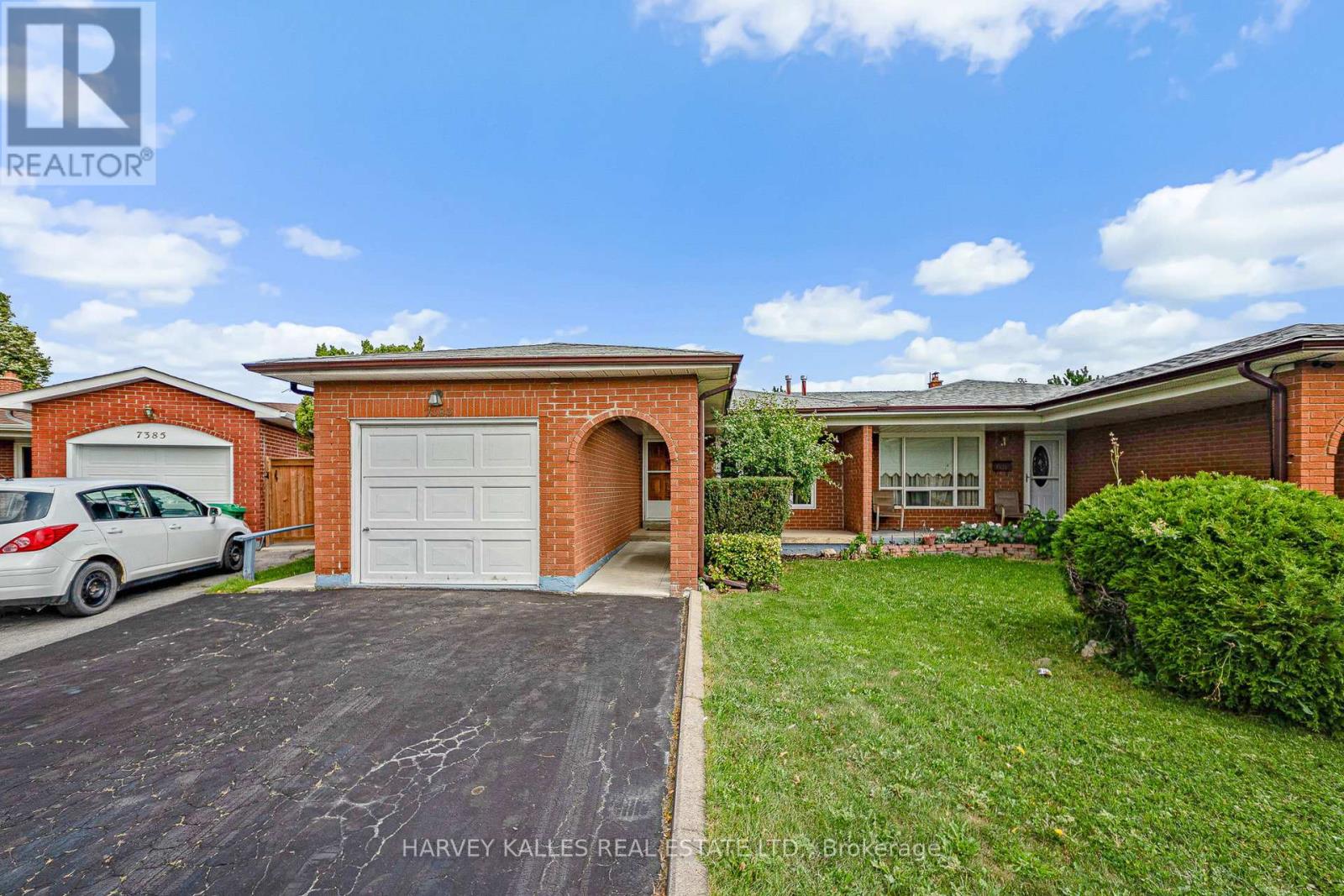
Highlights
Description
- Time on Housefulnew 11 hours
- Property typeSingle family
- Neighbourhood
- Median school Score
- Mortgage payment
PREMIUM LOT!!! Welcome to this beautifully maintained 4-level backsplit! Freshly painted throughout, this spacious home offers 3+2 bedrooms and 2 full bathrooms, with a fantastic layout perfect for family living. The main floor features a bright eat-in kitchen and an open-concept living and dining room, ideal for entertaining. Upstairs, you'll find 3 generously sized bedrooms with hardwood floors and a 4-piece bathroom. The lower level boasts a large family room, a convenient 4th bedroom, and another 4-piece bathroom. The basement level offers even more space with a 5th bedroom, laundry area, and cold cellar. Set on a premium pie-shaped lot (21 ft x 208 ft), this property is one of the largest lots on the street- providing tons of space for kids to play and endless backyard possibilities. Notable updates include newer windows (2023) offering peace of mind and energy efficiency.A/C is less than 5 years Old! Furnace 2010. Located close to schools, parks, shopping, transit, and all amenities, this home truly checks all the boxes for comfortable family living. (id:63267)
Home overview
- Cooling Central air conditioning
- Heat source Natural gas
- Heat type Forced air
- Sewer/ septic Sanitary sewer
- Fencing Fenced yard
- # parking spaces 5
- Has garage (y/n) Yes
- # full baths 2
- # total bathrooms 2.0
- # of above grade bedrooms 5
- Flooring Ceramic, hardwood, laminate, tile
- Subdivision Malton
- Directions 1968835
- Lot size (acres) 0.0
- Listing # W12388655
- Property sub type Single family residence
- Status Active
- Laundry 3.44m X 2.16m
Level: Basement - 5th bedroom 3.23m X 3.55m
Level: Basement - Family room 3.82m X 6.85m
Level: Lower - 4th bedroom 2.73m X 3.61m
Level: Lower - Kitchen 3.19m X 5.06m
Level: Main - Living room 3.61m X 6.91m
Level: Main - Dining room 3.61m X 6.91m
Level: Main - 3rd bedroom 2.86m X 3.62m
Level: Upper - Primary bedroom 3.61m X 3.93m
Level: Upper - 2nd bedroom 2.77m X 3.16m
Level: Upper
- Listing source url Https://www.realtor.ca/real-estate/28830255/7383-sigsbee-drive-mississauga-malton-malton
- Listing type identifier Idx

$-2,133
/ Month

