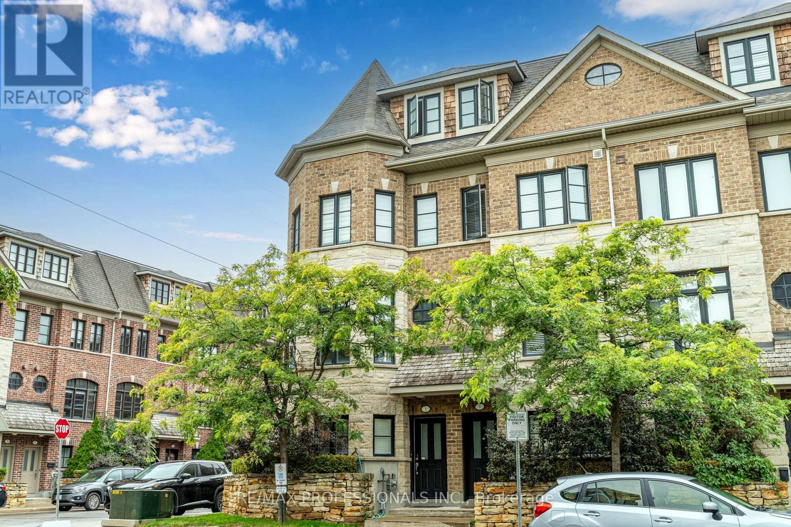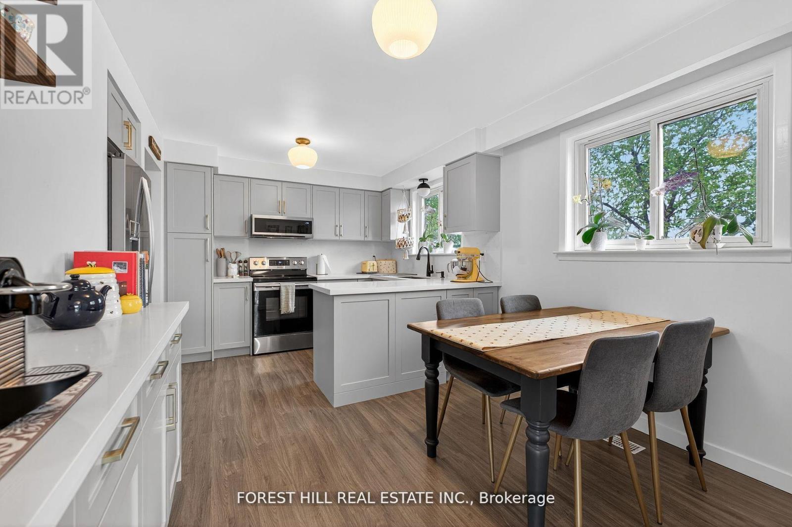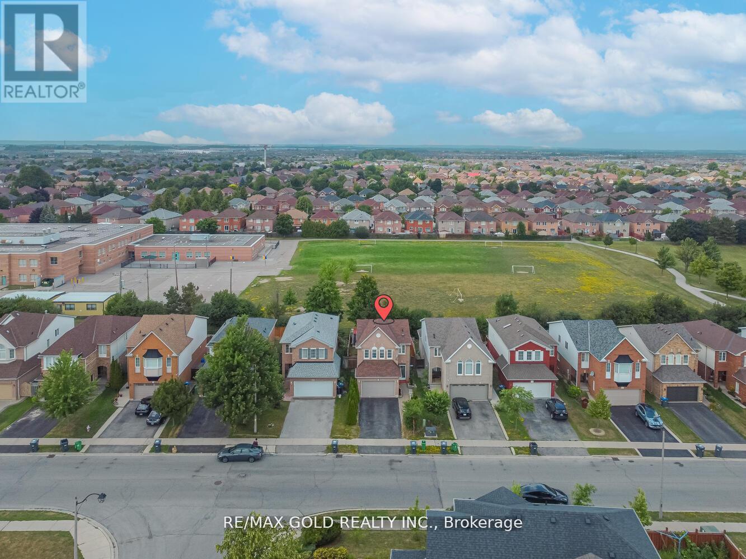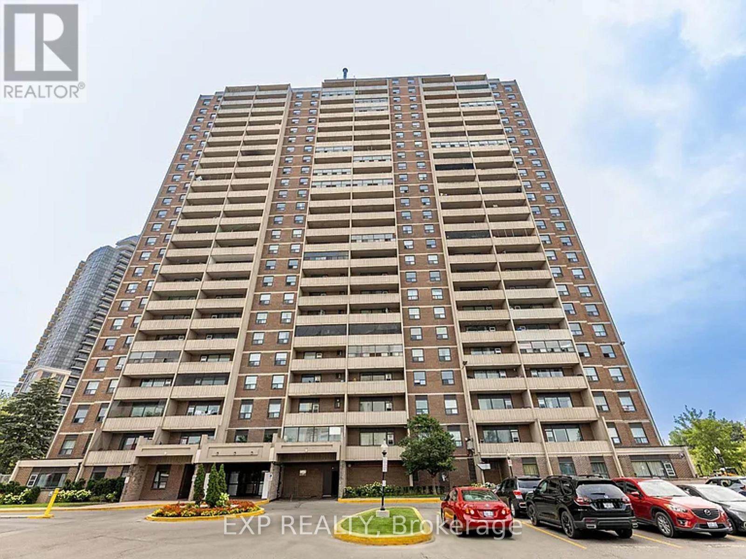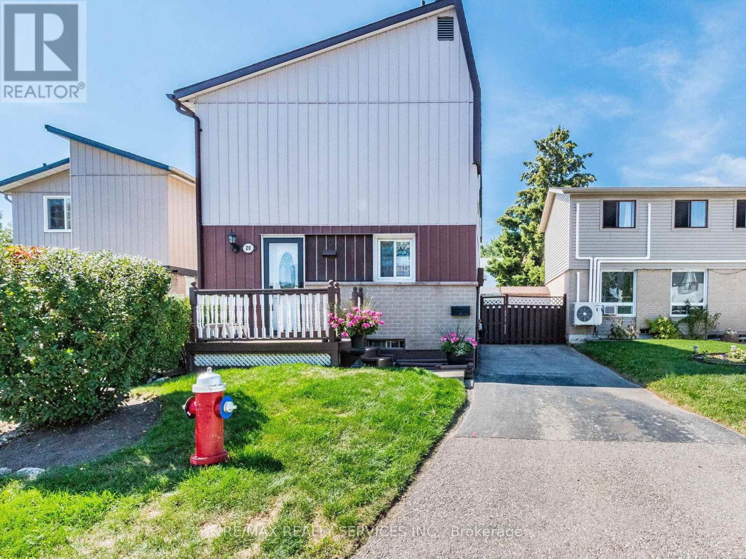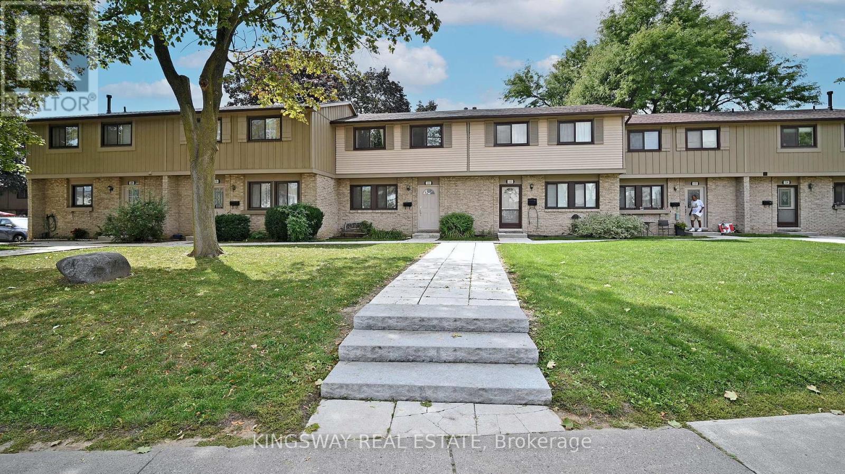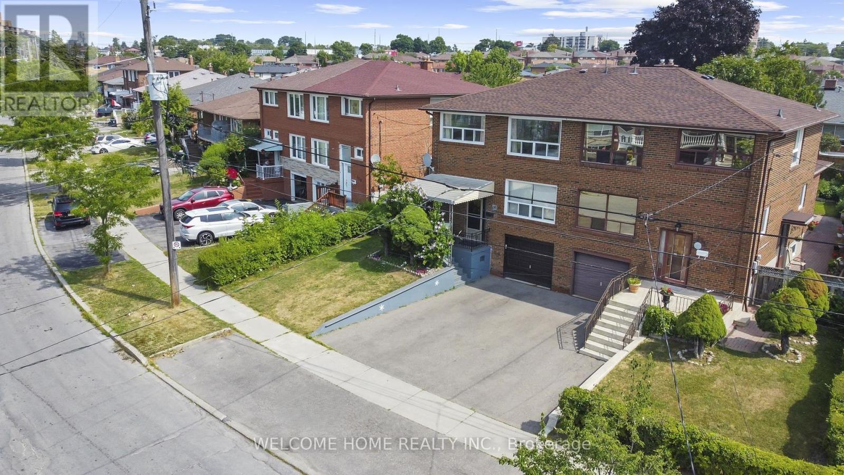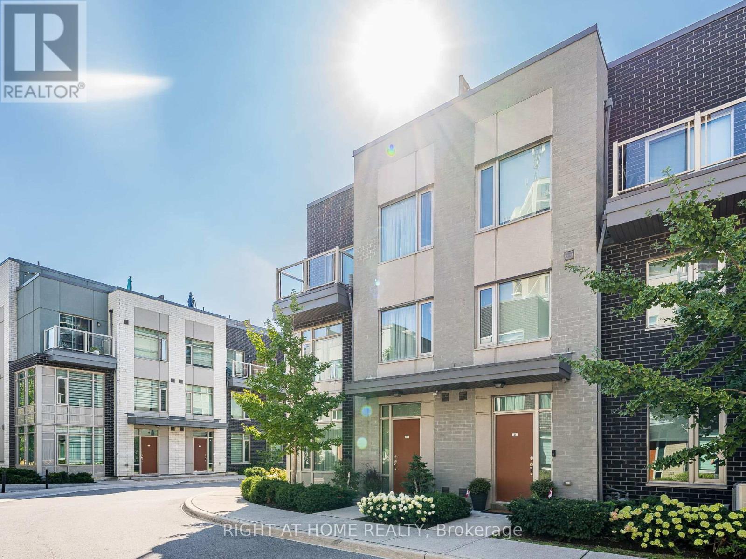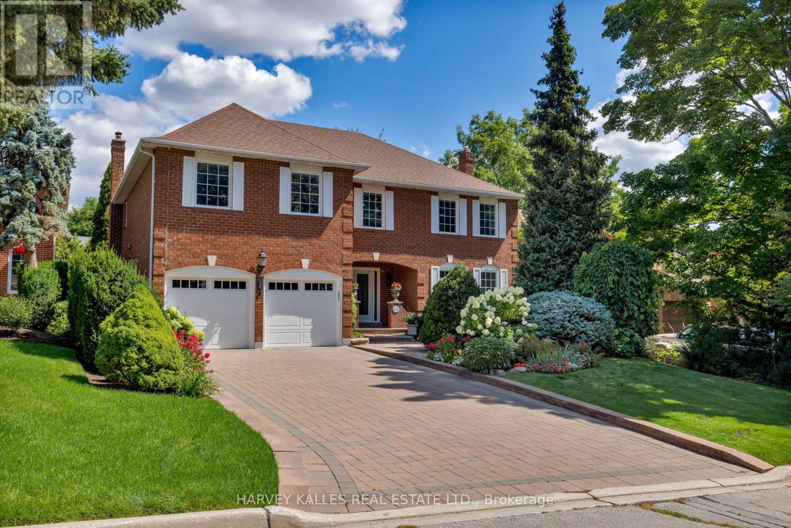- Houseful
- ON
- Mississauga
- Malton
- 7386 Netherwood Rd
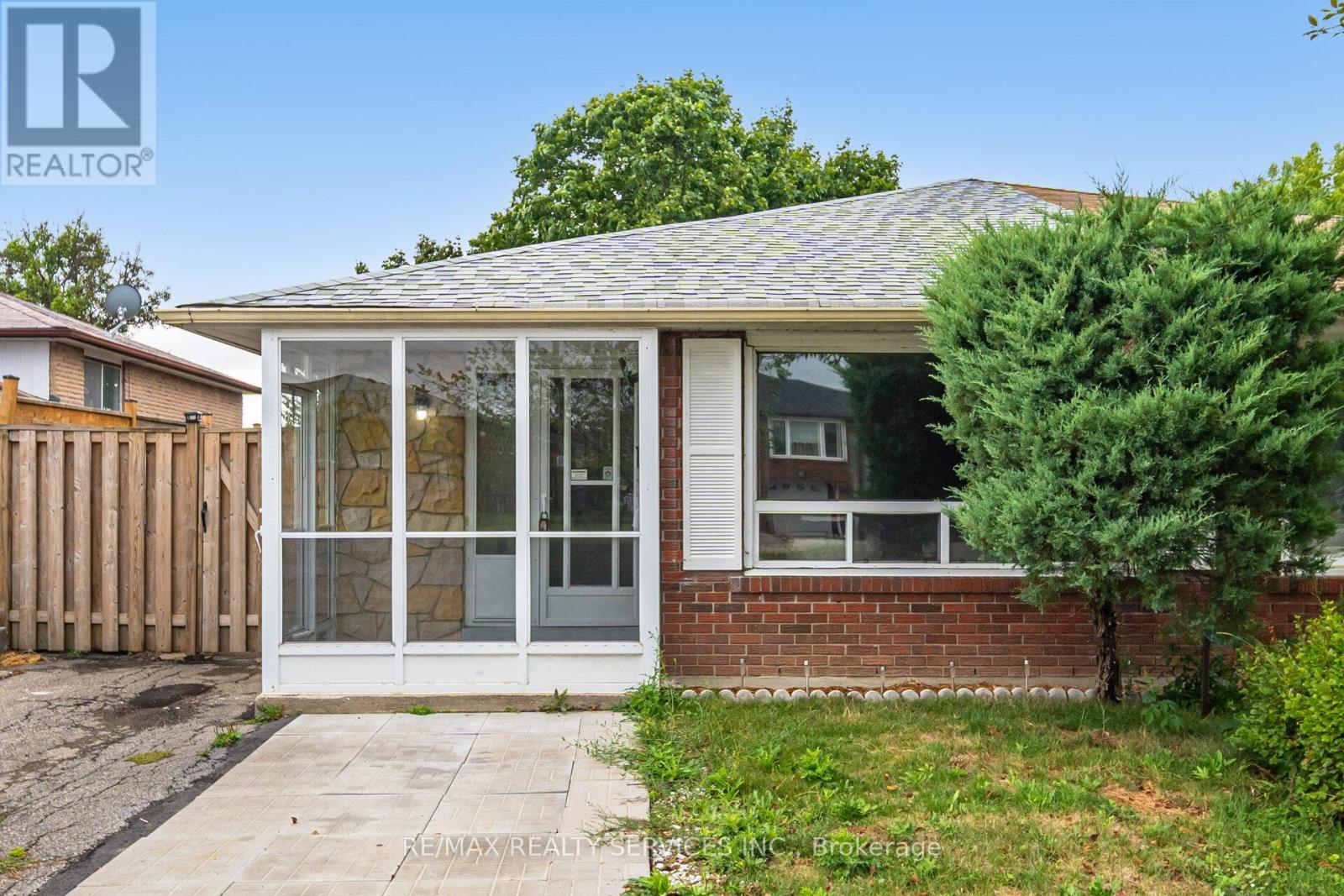
Highlights
Description
- Time on Houseful13 days
- Property typeSingle family
- Neighbourhood
- Median school Score
- Mortgage payment
Completely renovated top to bottom, this 3-bed, 3-level back-split semi in Malton blends modern style with turnkey comfort! A custom IKEA kitchen headlines the upgrade with all-new appliances gas cooktop, oven, microwave, fridge and hood fan plus sleek hardware and a black/wood/white palette. New flooring, trim, stairs and light fixtures flow throughout, all done within the last year! Sunlit interiors feature large windows on every level, with an opened-up living room and a bright basement that adds a flexible room and a brand-new bathroom; the secondary washroom is refreshed, and both floors have new toilets and faucets. Curb appeal impresses with a refurbished touchpad front door, new entry tile, an extended driveway, a new left-side fence, and so much more. Extras include a built-in central vacuum and close proximity to Pearson Airport an elegant, move-in-ready home in a family-friendly community. Pre-inspection report available. (id:63267)
Home overview
- Cooling Central air conditioning
- Heat source Natural gas
- Heat type Forced air
- Sewer/ septic Sanitary sewer
- # parking spaces 2
- # full baths 1
- # half baths 1
- # total bathrooms 2.0
- # of above grade bedrooms 4
- Subdivision Malton
- Lot size (acres) 0.0
- Listing # W12359255
- Property sub type Single family residence
- Status Active
- Family room 8m X 3.22m
Level: Lower - Bedroom 3.13m X 2.83m
Level: Lower - Laundry 3.31m X 2.89m
Level: Lower - Kitchen 5.89m X 2.5m
Level: Main - Dining room 3.2m X 2.89m
Level: Main - Living room 5.51m X 3.65m
Level: Main - Bedroom 2.83m X 3.26m
Level: Upper - Bedroom 3.39m X 2.88m
Level: Upper - Primary bedroom 4.43m X 3.26m
Level: Upper - Bathroom 1.74m X 2.82m
Level: Upper
- Listing source url Https://www.realtor.ca/real-estate/28765975/7386-netherwood-road-mississauga-malton-malton
- Listing type identifier Idx

$-2,333
/ Month

