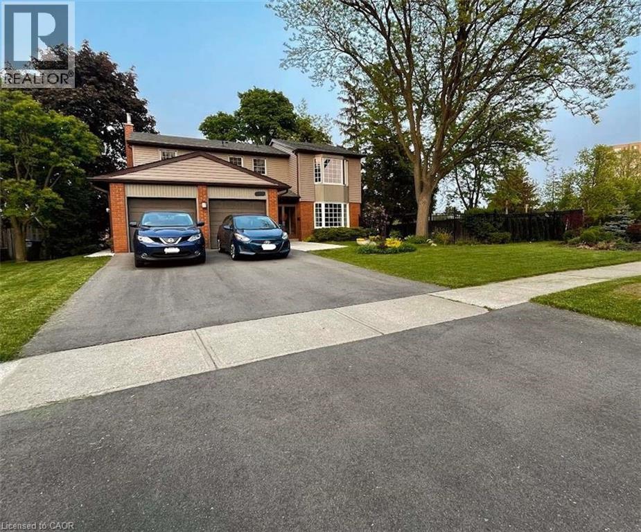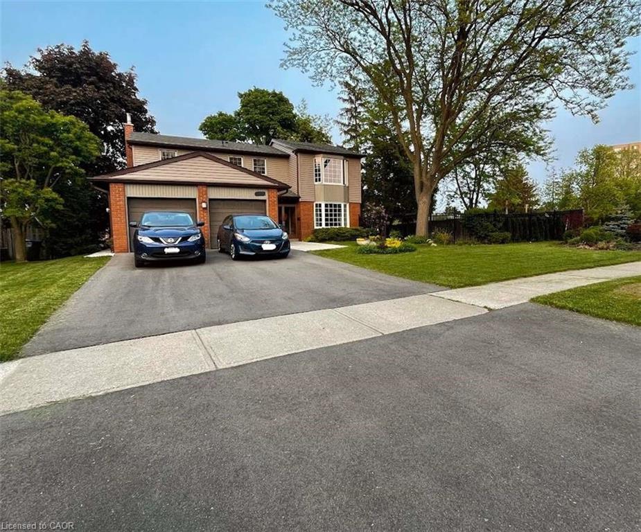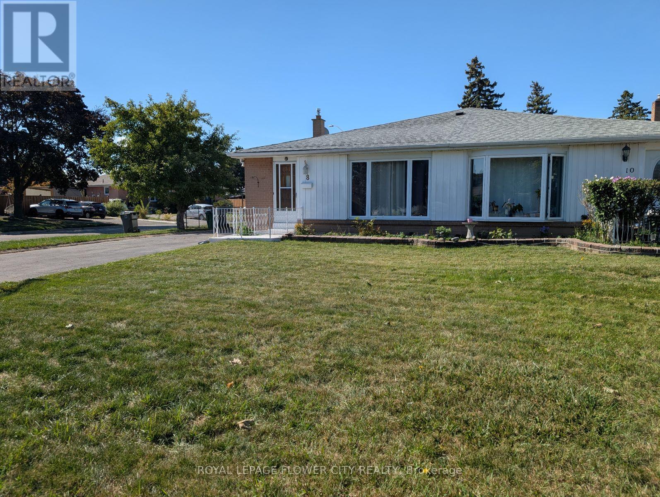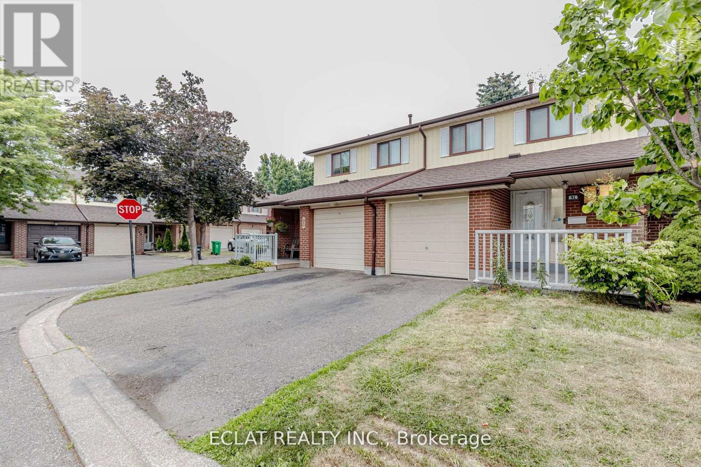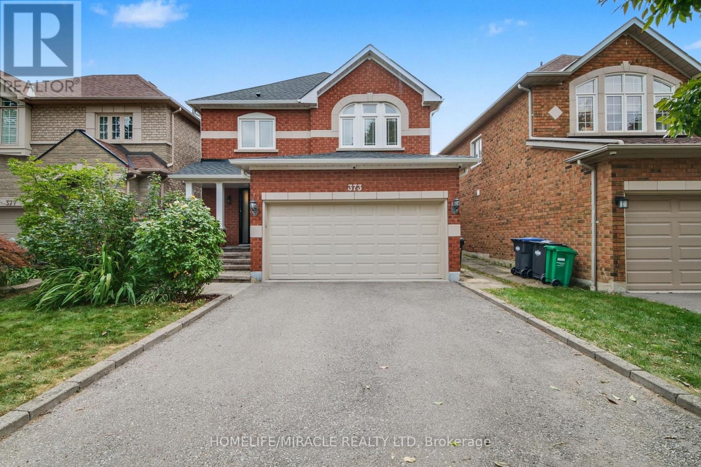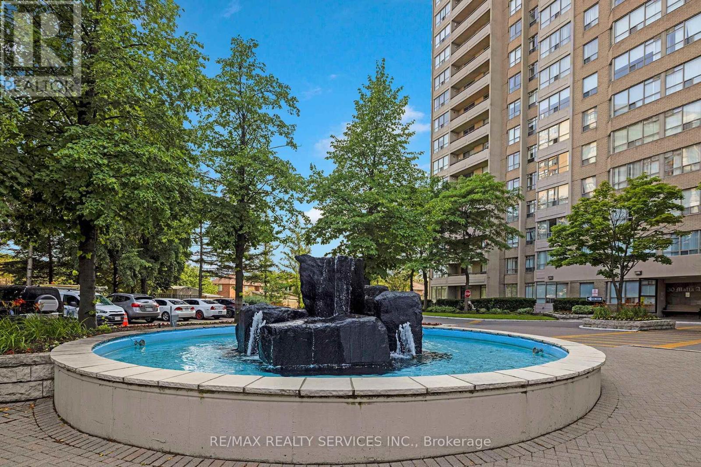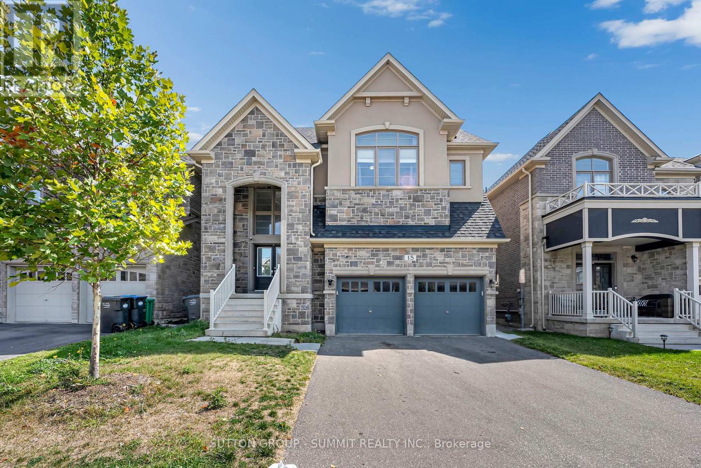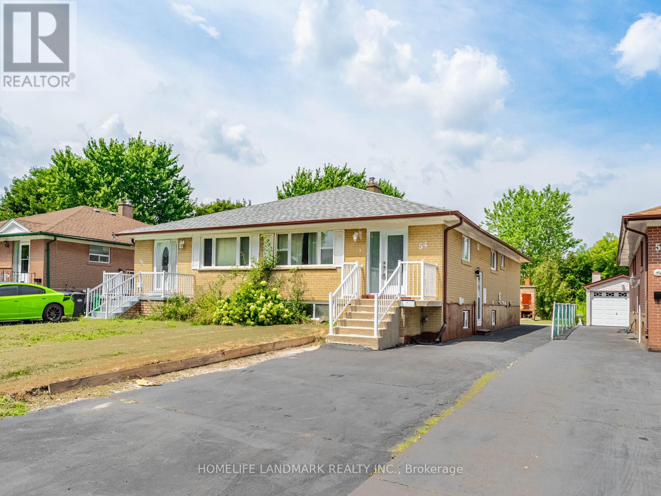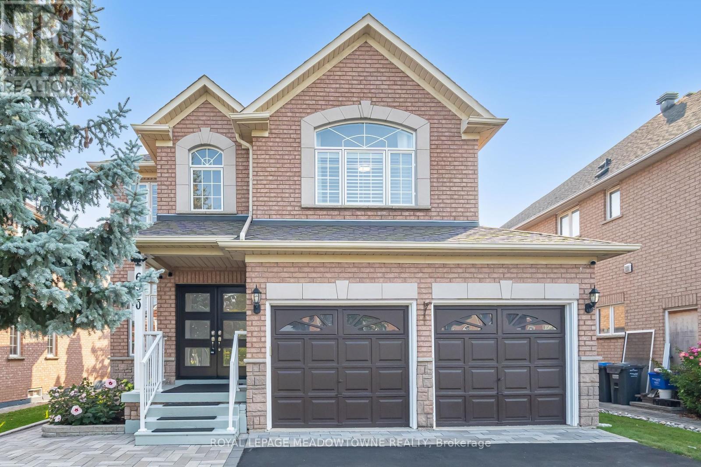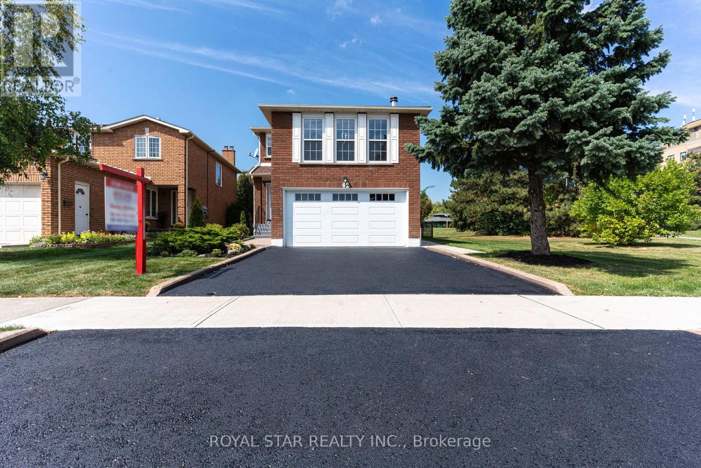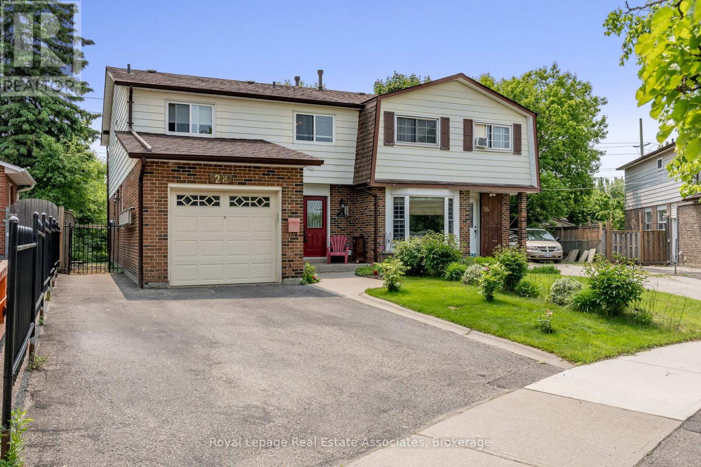- Houseful
- ON
- Mississauga
- Meadowvale Village
- 7402 Saint Barbara Blvd
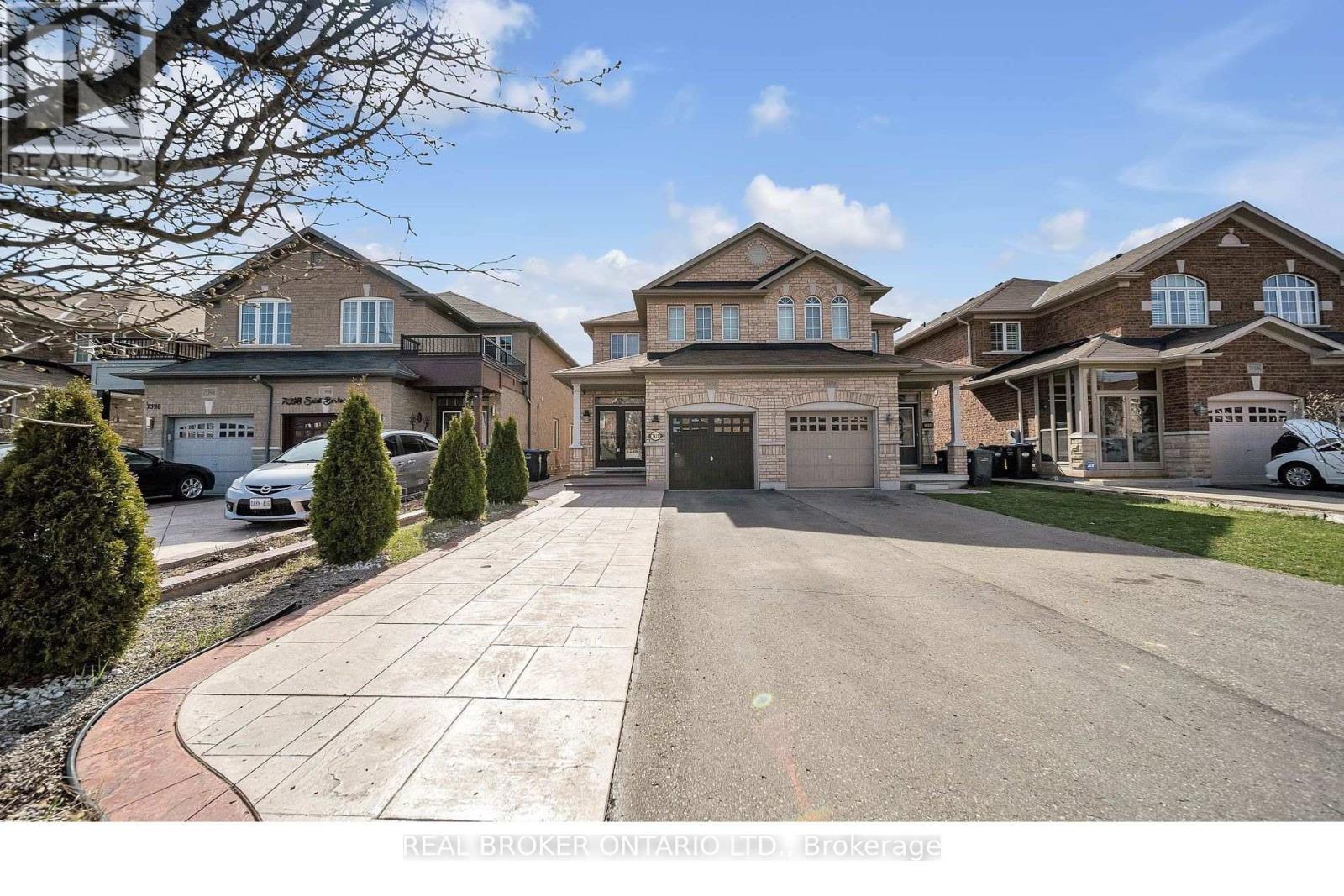
Highlights
Description
- Time on Houseful8 days
- Property typeSingle family
- Neighbourhood
- Median school Score
- Mortgage payment
A Rare Find! Stunning Home in Prestigious Meadowvale Village featuring an impressive 162+ ft deep lot and approximately 2,500 sq. ft. of beautifully upgraded living space. Designed with both comfort and elegance in mind, the home offers 4 spacious bedrooms and 4 bathrooms, complemented by hardwood floors throughout. The welcoming double door entry and covered front porch set the tone for the bright and open layout inside, highlighted by oversized windows that flood the family room and combined living/dining area with natural light. The Modern Kitchen is a showstopper, showcasing granite countertops, sleek white cabinetry, brand-new stainless steel appliances, and a breakfast area with a walkout to the expansive backyard perfect for entertaining or enjoying quiet family time. Professionally finished concrete work at the front and back enhances the homes curb appeal. Upstairs, youll find four generously sized bedrooms, including a luxurious primary suite with a 5-piece ensuite and walk-in closet. The Finished Basement offers a Full kitchen, Living space, Bedroom, and bathroom, providing excellent potential for an in-law suite or rental opportunity with a possible separate entrance. Ideally situated near top-rated schools, Derry Village Square, shopping, parks, and quick access to Highways 407 and 401. (id:63267)
Home overview
- Cooling Central air conditioning
- Heat source Natural gas
- Heat type Forced air
- Sewer/ septic Sanitary sewer
- # total stories 2
- Fencing Fenced yard
- # parking spaces 5
- Has garage (y/n) Yes
- # full baths 3
- # half baths 1
- # total bathrooms 4.0
- # of above grade bedrooms 5
- Flooring Hardwood, laminate, ceramic
- Subdivision Meadowvale village
- Lot size (acres) 0.0
- Listing # W12396863
- Property sub type Single family residence
- Status Active
- Primary bedroom 6.21m X 3.07m
Level: 2nd - 4th bedroom 3.96m X 3.05m
Level: 2nd - 2nd bedroom 3.84m X 2.98m
Level: 2nd - 3rd bedroom 5.18m X 3.29m
Level: 2nd - Kitchen Measurements not available
Level: Basement - Great room Measurements not available
Level: Basement - 5th bedroom Measurements not available
Level: Basement - Eating area 3.25m X 2.96m
Level: Main - Kitchen 4.14m X 2.96m
Level: Main - Dining room 7.26m X 5.24m
Level: Main - Living room 7.26m X 5.24m
Level: Main - Family room 6.33m X 5.24m
Level: Main - Office 3.17m X 3.04m
Level: Main
- Listing source url Https://www.realtor.ca/real-estate/28848388/7402-saint-barbara-boulevard-mississauga-meadowvale-village-meadowvale-village
- Listing type identifier Idx

$-2,666
/ Month

