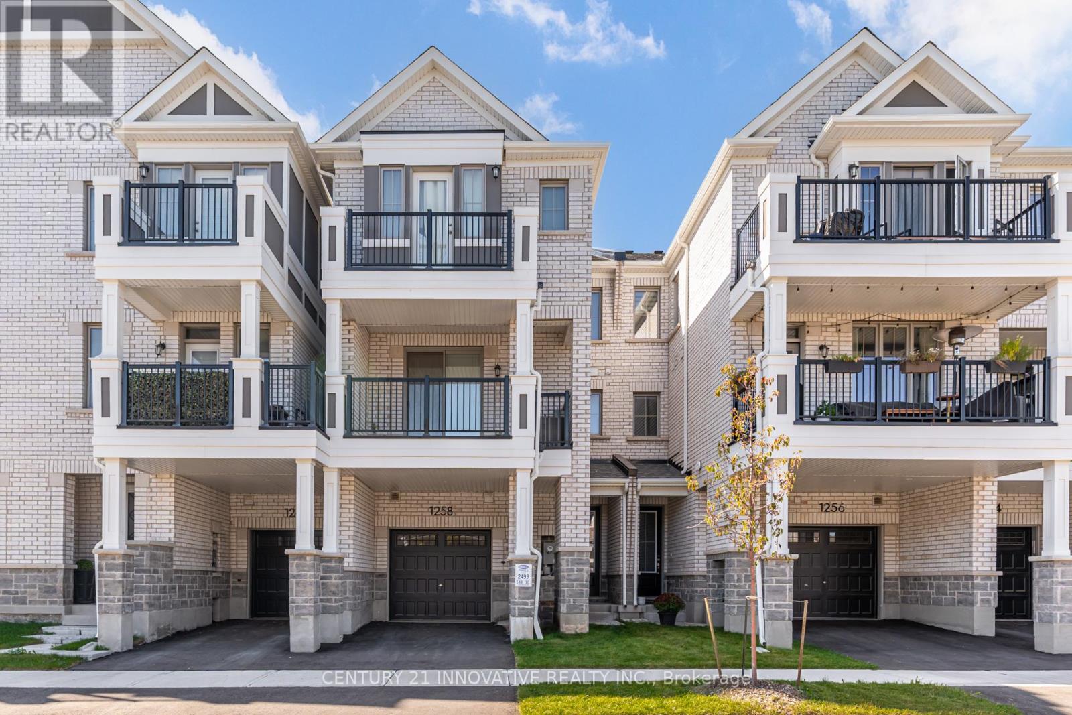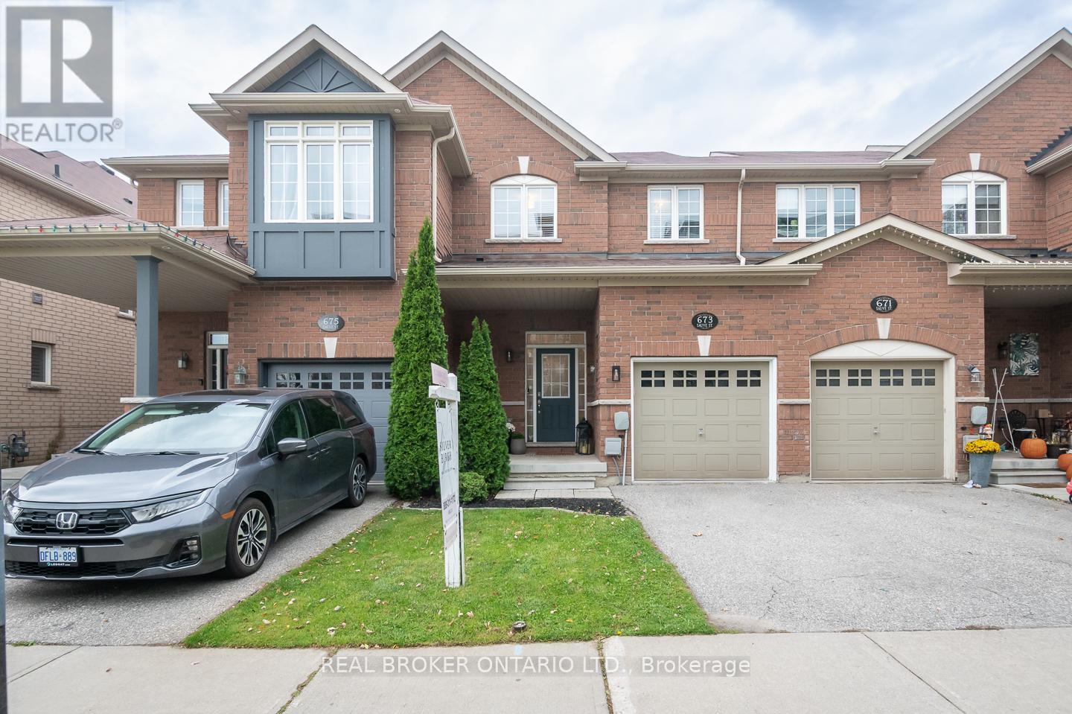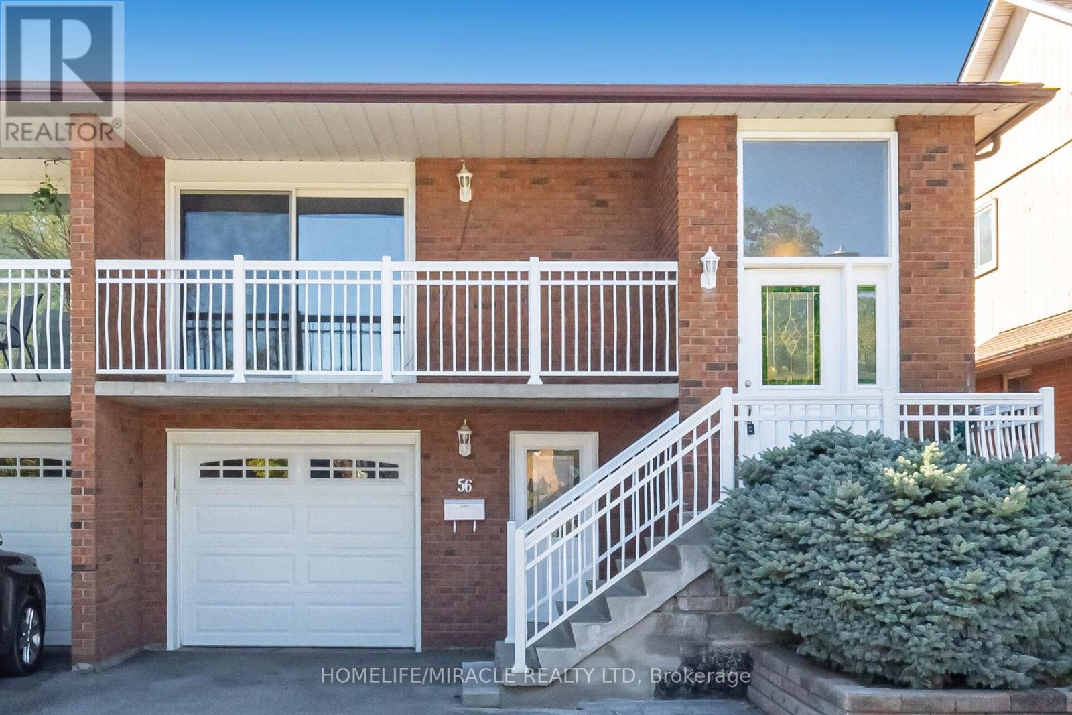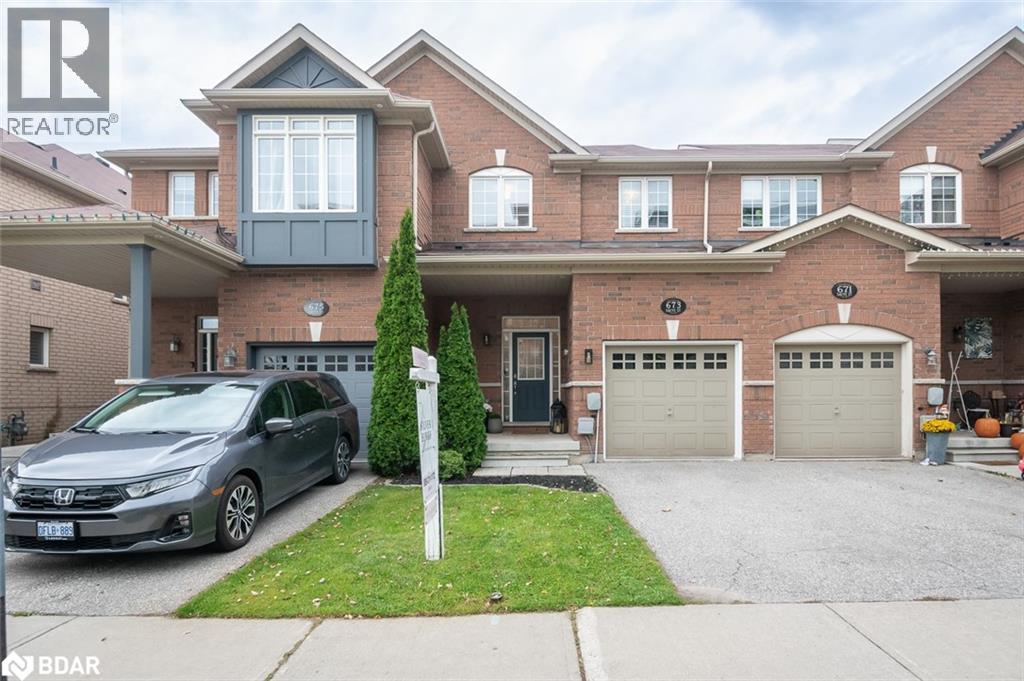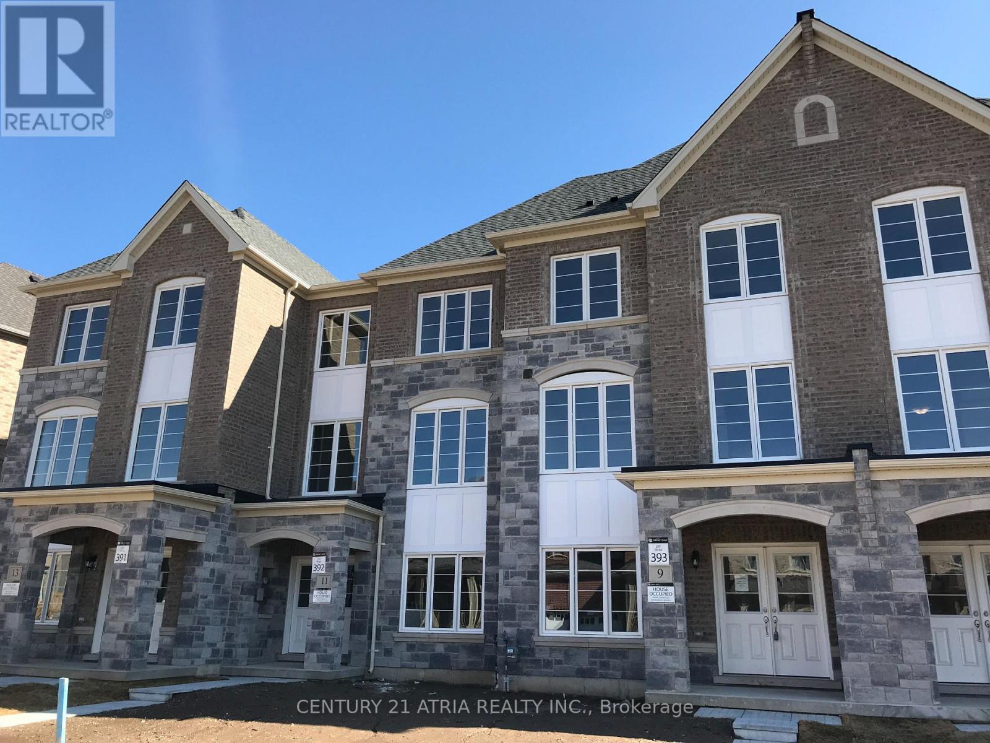- Houseful
- ON
- Mississauga
- Lisgar
- 7455 Black Walnut Trail
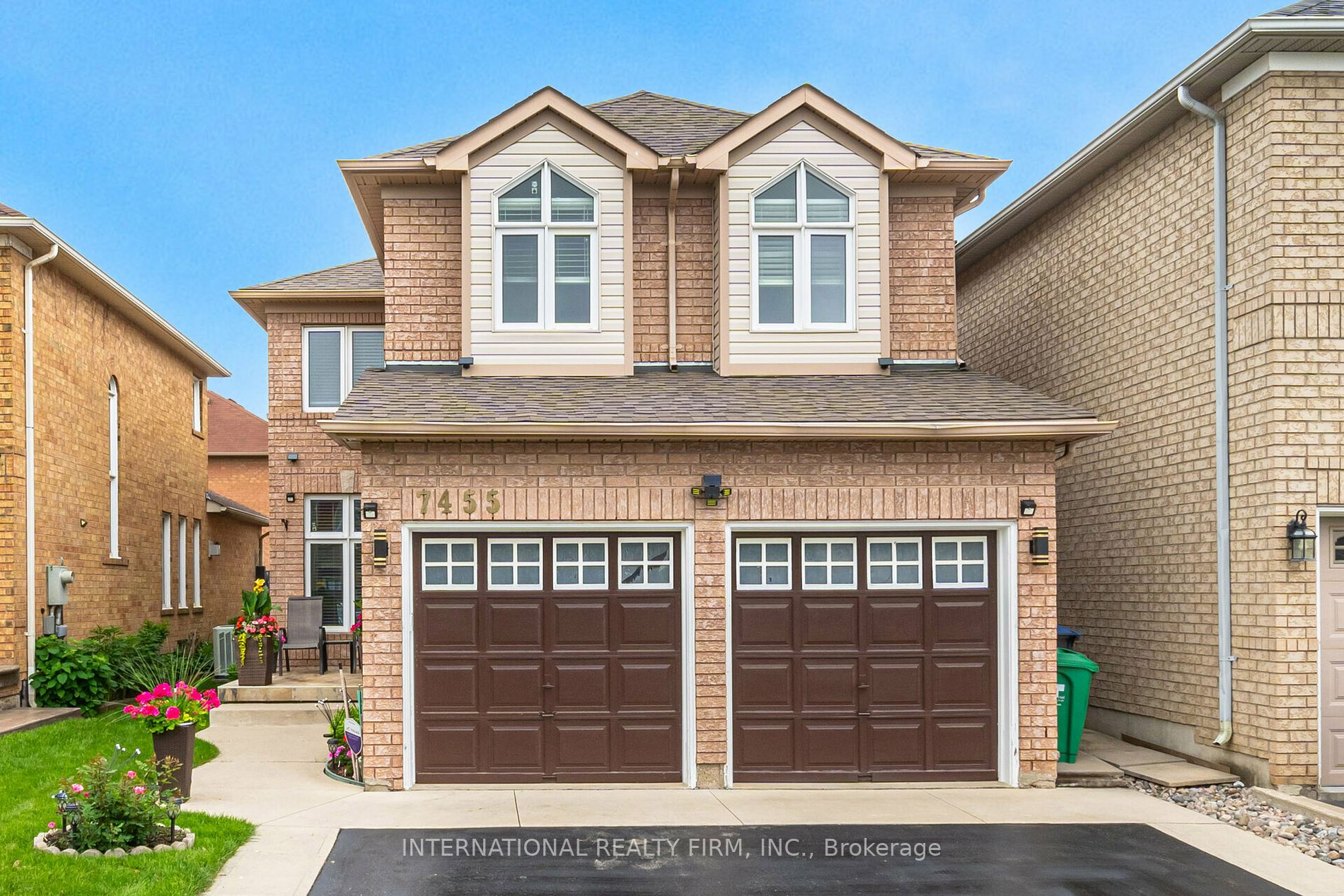
7455 Black Walnut Trail
For Sale
496 Days
$1,475,000
4 + 1 beds
4 baths
2,000 - 2,500 Sqft
7455 Black Walnut Trail
For Sale
496 Days
$1,475,000
4 + 1 beds
4 baths
2,000 - 2,500 Sqft
Highlights
This home is
74%
Time on Houseful
496 Days
School rated
7.3/10
Mississauga
9.14%
Description
- Home value ($/Sqft)$656/Sqft
- Time on Houseful496 days
- Property typeDetached
- Style2-storey
- Neighbourhood
- CommunityLisgar
- Median school Score
- Lot size3,560 Sqft
- Garage spaces2
- Mortgage payment
Immaculate & Simply spectacular form top to bottom home in a lush family friendly neighborhood. Freshly painted house with hardwood floor throughout with a cozy carpeted stairwell. All bathroom renovated/bathfitters (new sink, toilets and faucets) beautiful kitchen New Cooking range and Microwave with granite countertop, new sink & backsplash, walkout to a concrete backyard patio and beautiful garden 2 car garage and a driveway can park 6 cars. Walking distance to school, parks, easy access to hwys
INTERNATIONAL REALTY FIRM, INC.
MLS®#W8425426 updated 1 year ago.
Houseful checked MLS® for data 1 year ago.
Home overview
Amenities / Utilities
- Cooling Central air
- Heat source Gas
- Heat type Forced air
- Sewer/ septic Sewers
Exterior
- Construction materials Brick front,metal/side
- # garage spaces 2
- # parking spaces 4
- Drive Private
- Garage features Attached
- Has basement (y/n) Yes
Interior
- # full baths 4
- # total bathrooms 4.0
- # of above grade bedrooms 5
- # of below grade bedrooms 1
- # of rooms 11
- Family room available Yes
- Has fireplace (y/n) Yes
Location
- Community Lisgar
- Community features Fenced yard,hospital,place of worship,public transit,school
- Area Peel
- Water source Municipal
Lot/ Land Details
- Exposure W
- Lot size units Feet
Overview
- Approx age 16 - 30
- Approx square feet (range) 2000.0.minimum - 2000.0.maximum
- Basement information Finished
- Mls® # W8425426
- Property sub type Single family residence
- Status Active
- Virtual tour
- Tax year 2024
Rooms Information
metric
- Recreational room Hardwood Floor
Level: Basement - Type 2 washroom Numpcs 3
Level: Basement - 4 Pc Ensuite: 5.4m X 4.32m
- Laundry Tile Floor
Level: Main - 2nd bedroom 4 Pc Ensuite: 4.9m X 3.72m
Level: 2nd
SOA_HOUSEKEEPING_ATTRS
- Listing type identifier Idx

Lock your rate with RBC pre-approval
Mortgage rate is for illustrative purposes only. Please check RBC.com/mortgages for the current mortgage rates
$-3,933
/ Month25 Years fixed, 20% down payment, % interest
$
$
$
%
$
%

Schedule a viewing
No obligation or purchase necessary, cancel at any time
Nearby Homes
Real estate & homes for sale nearby








