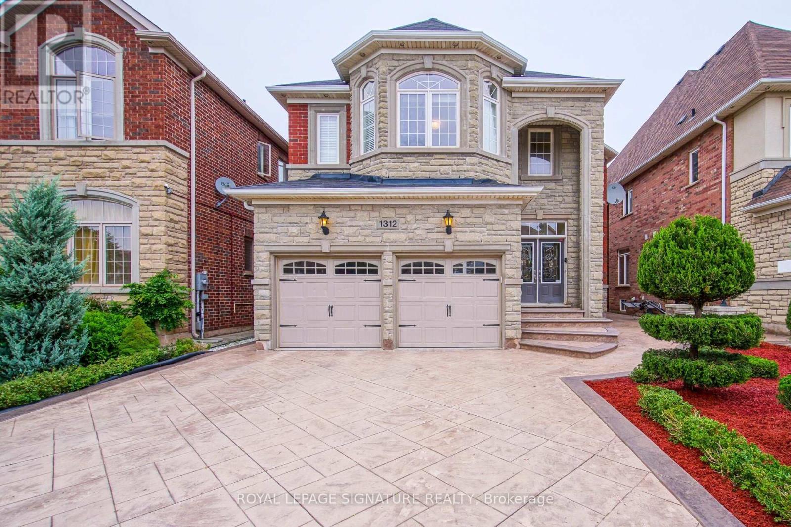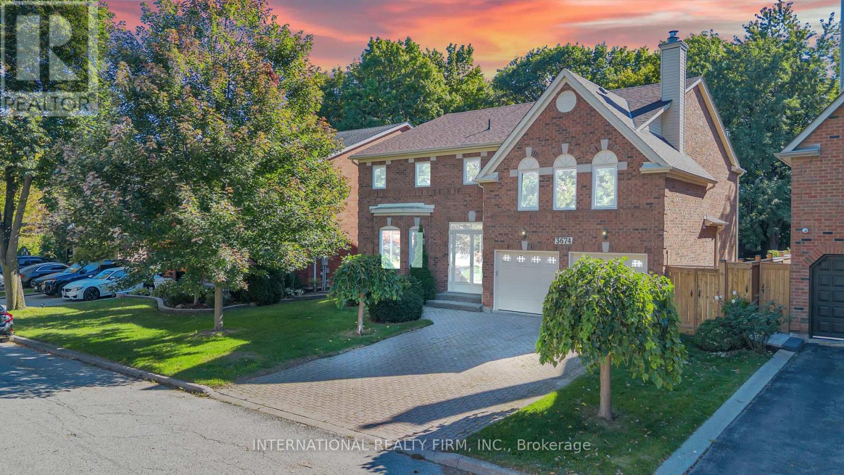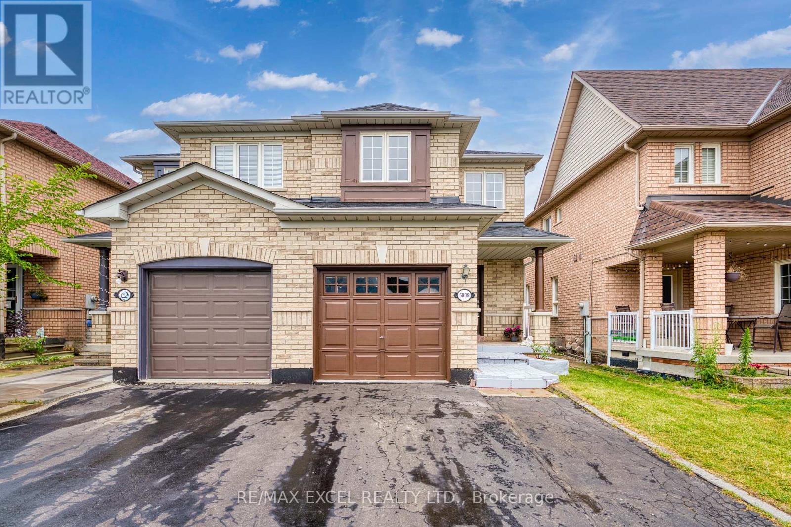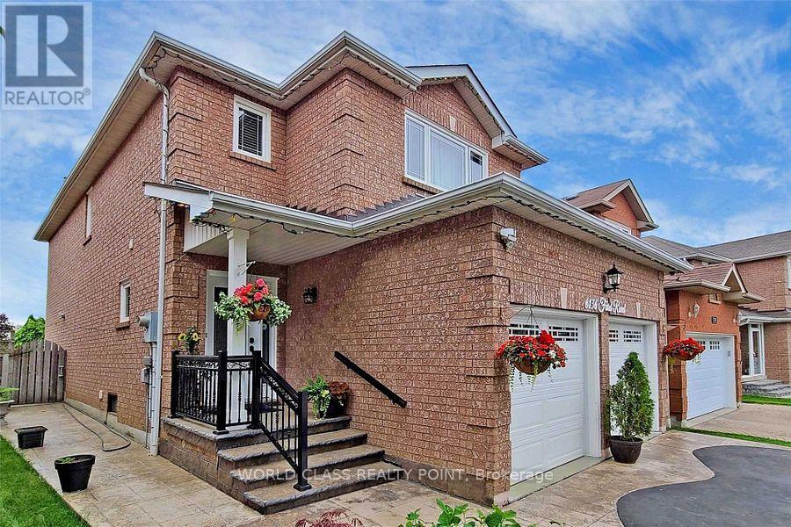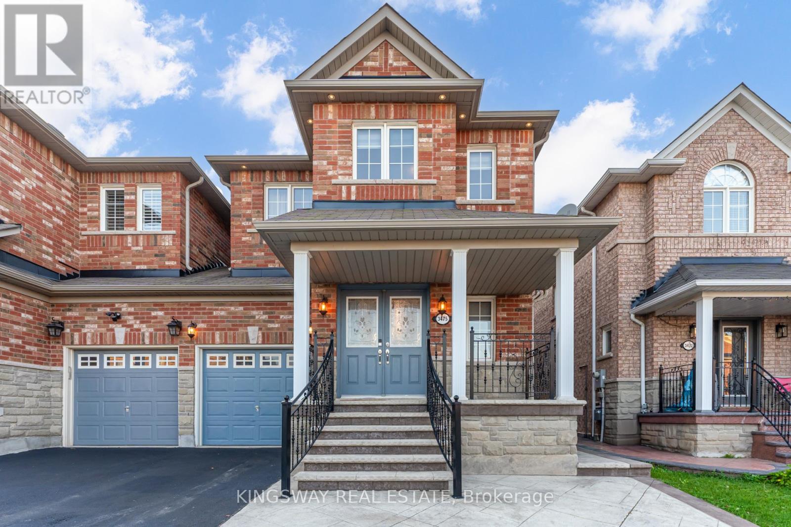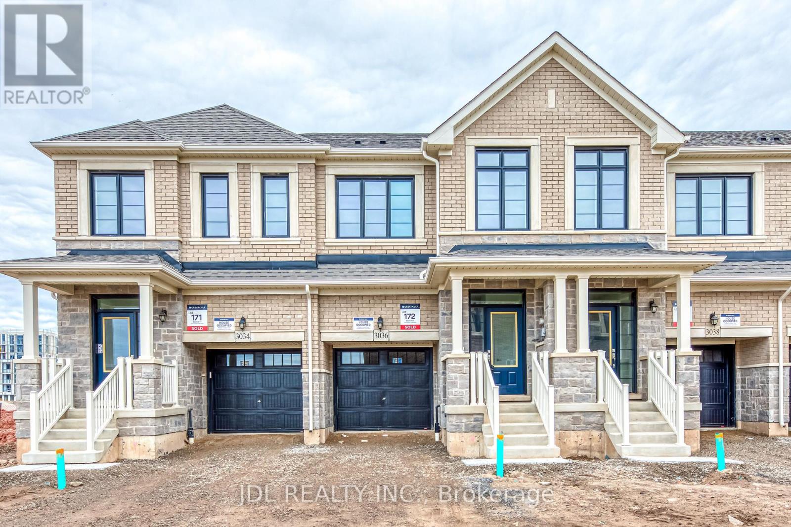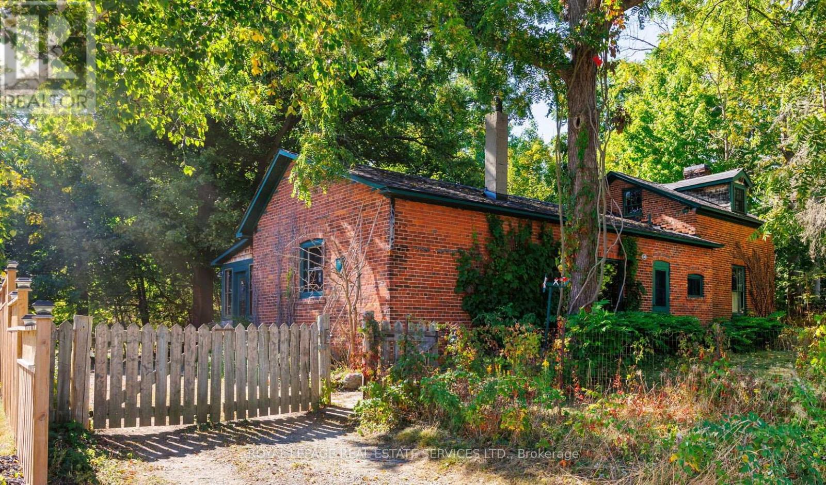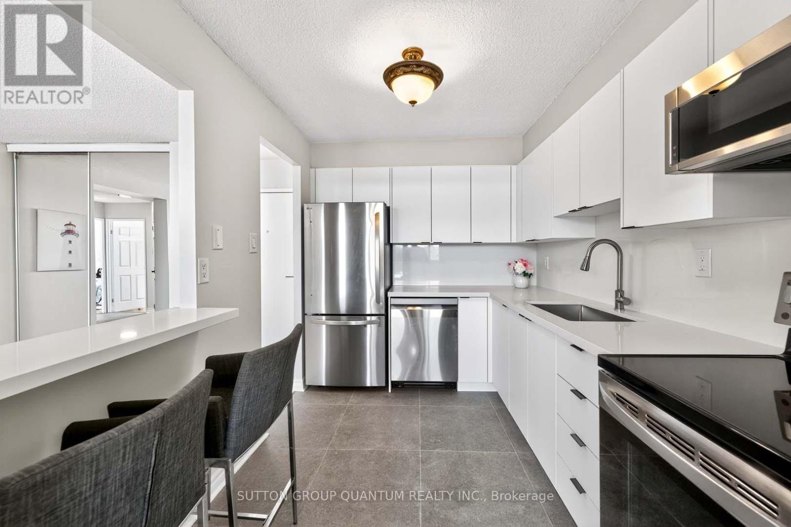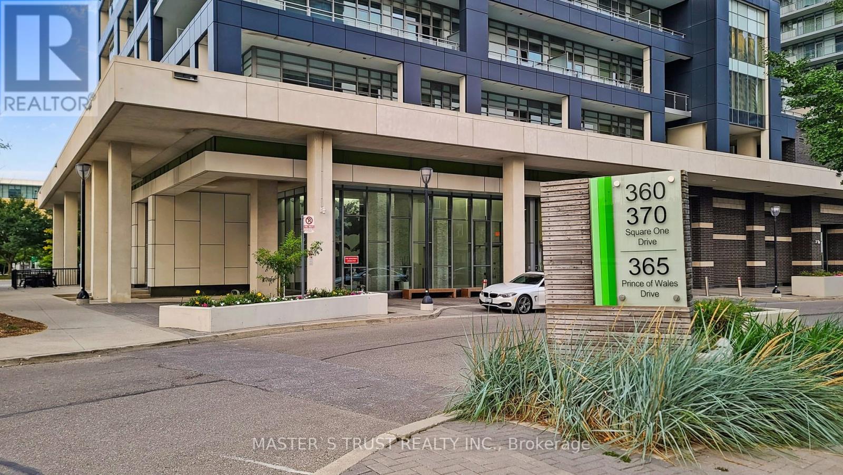- Houseful
- ON
- Mississauga
- Central Erin Mills
- 75 5535 Glen Erin Dr
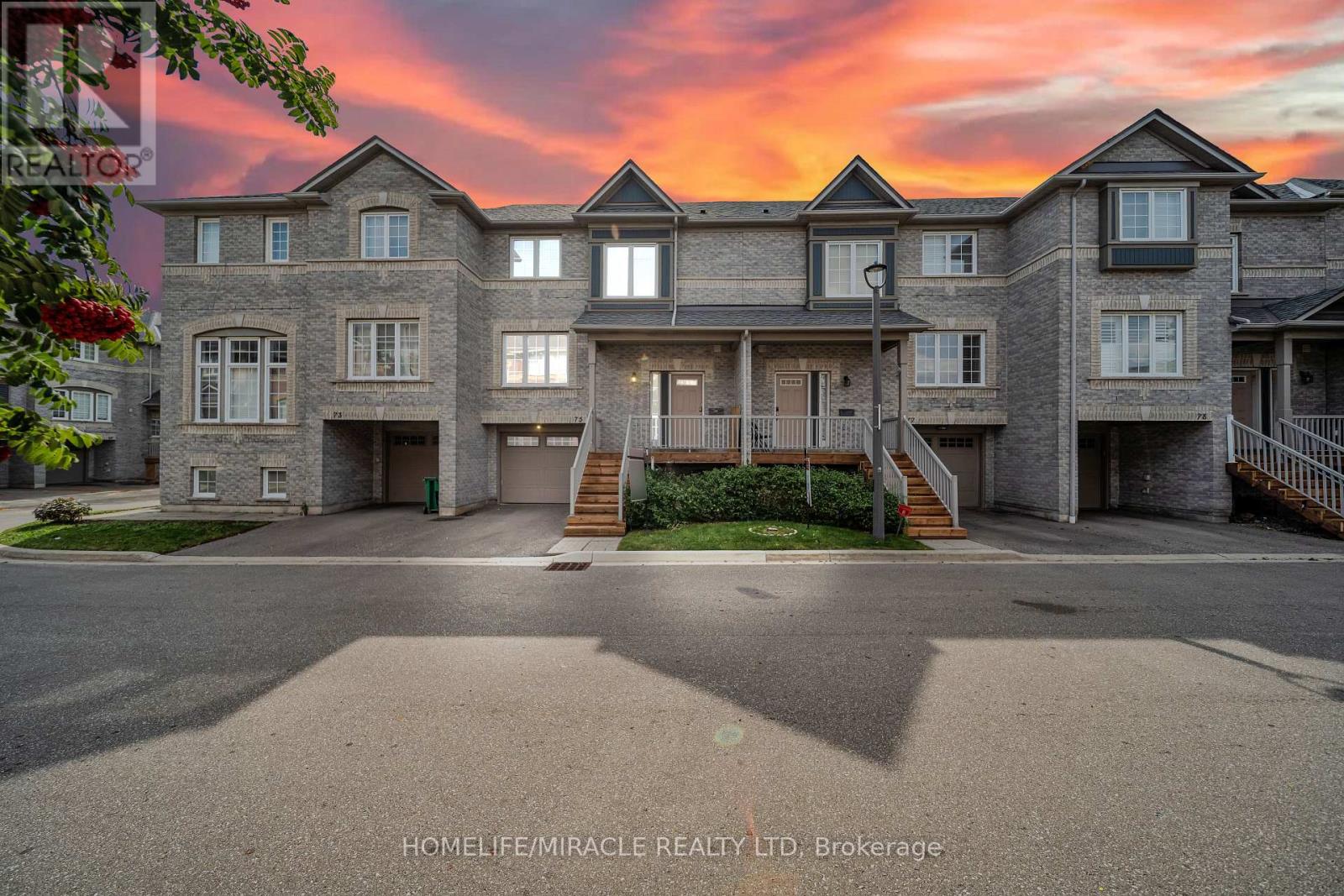
Highlights
Description
- Time on Housefulnew 6 days
- Property typeSingle family
- Neighbourhood
- Median school Score
- Mortgage payment
Stunning Prestigious Townhouse in Central Erin Mills!Step into luxury with soaring 12 ft ceilings in the living room, gleaming hardwood floors, New Paint and a walkout to the private yard. Enjoy a spacious dining area, 2+1 bedrooms, and 3 modern bathrooms. The fully renovated kitchen features brand new stainless steel appliances, and a stylish over-the-range microwave. Freshly painted throughout with new pot lights installed across the home. Direct garage access adds everyday convenience.Located in a highly sought-after community, this home is just minutes from top-ranked John Fraser, Middlebury & Thomas Street schools, Erin Mills Town Centre, parks, and Longos /McDonalds Plaza. This well-managed complex offers fantastic amenities including an outdoor pool-perfect for families and professionals alike!Move-in ready, modern, and in one of Mississauga's most desirable neighborhoods! (id:63267)
Home overview
- Cooling Central air conditioning
- Heat source Natural gas
- Heat type Forced air
- Has pool (y/n) Yes
- # total stories 3
- # parking spaces 2
- Has garage (y/n) Yes
- # full baths 2
- # half baths 1
- # total bathrooms 3.0
- # of above grade bedrooms 3
- Flooring Hardwood, ceramic, laminate
- Community features Pet restrictions
- Subdivision Central erin mills
- Lot size (acres) 0.0
- Listing # W12426323
- Property sub type Single family residence
- Status Active
- Primary bedroom 4.7m X 3.2m
Level: 2nd - 2nd bedroom 2.86m X 2.77m
Level: 2nd - Bedroom 2.86m X 2.77m
Level: Basement - Dining room 3.2m X 3.09m
Level: Main - Living room 3.8m X 3.09m
Level: Main - Kitchen 3.2m X 3.09m
Level: Main
- Listing source url Https://www.realtor.ca/real-estate/28912279/75-5535-glen-erin-drive-mississauga-central-erin-mills-central-erin-mills
- Listing type identifier Idx

$-1,581
/ Month

