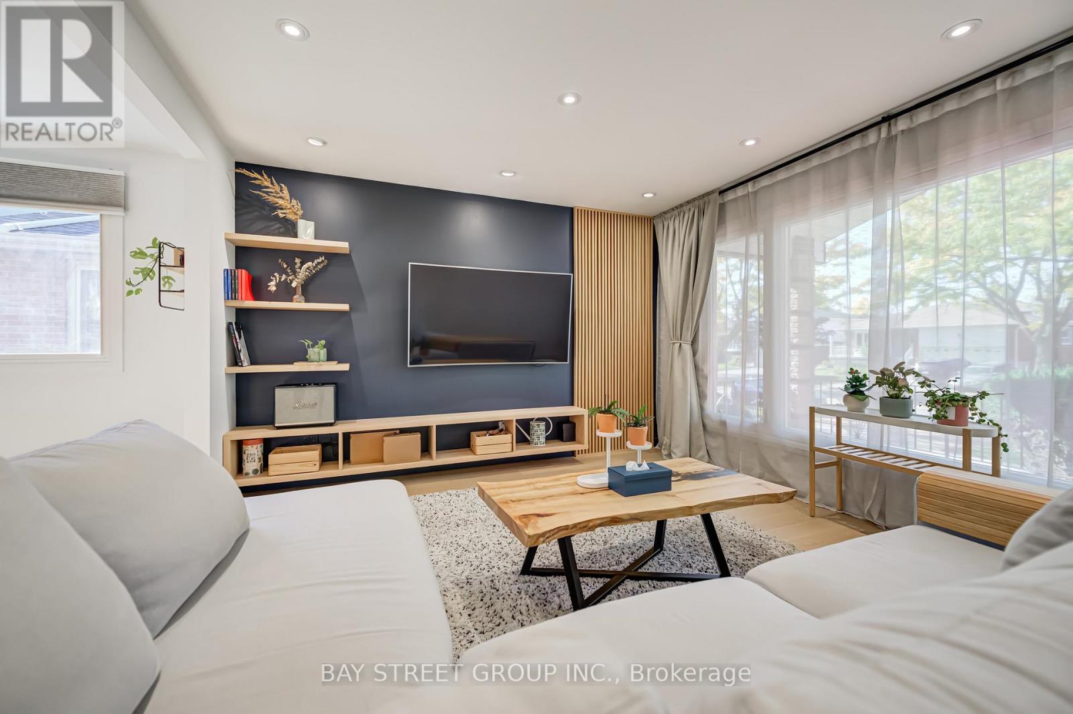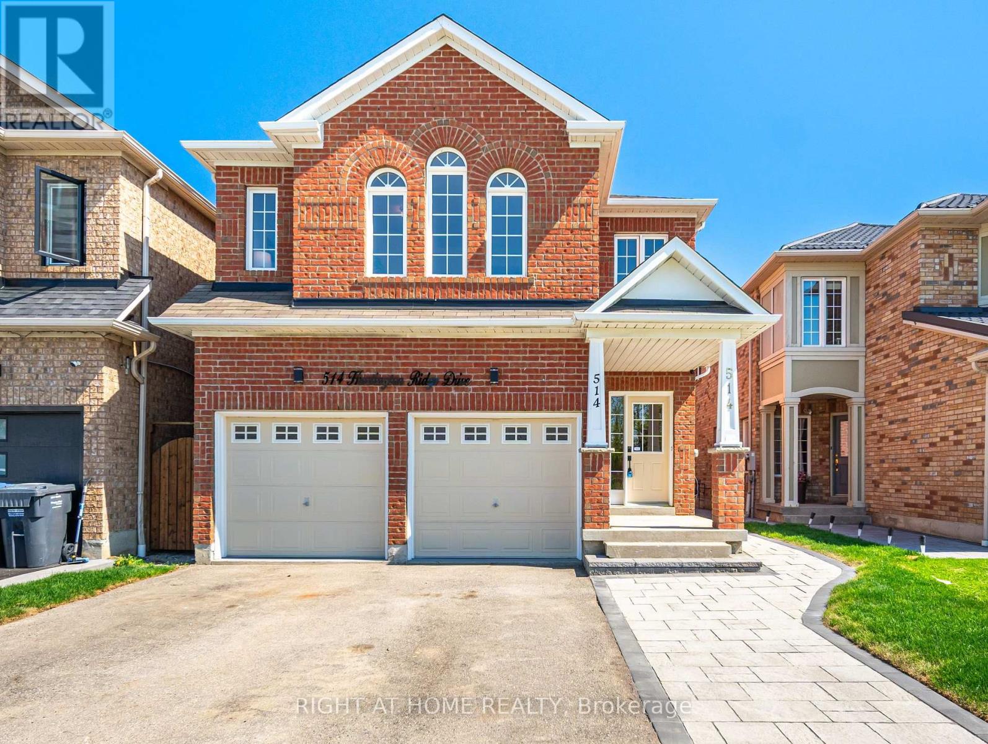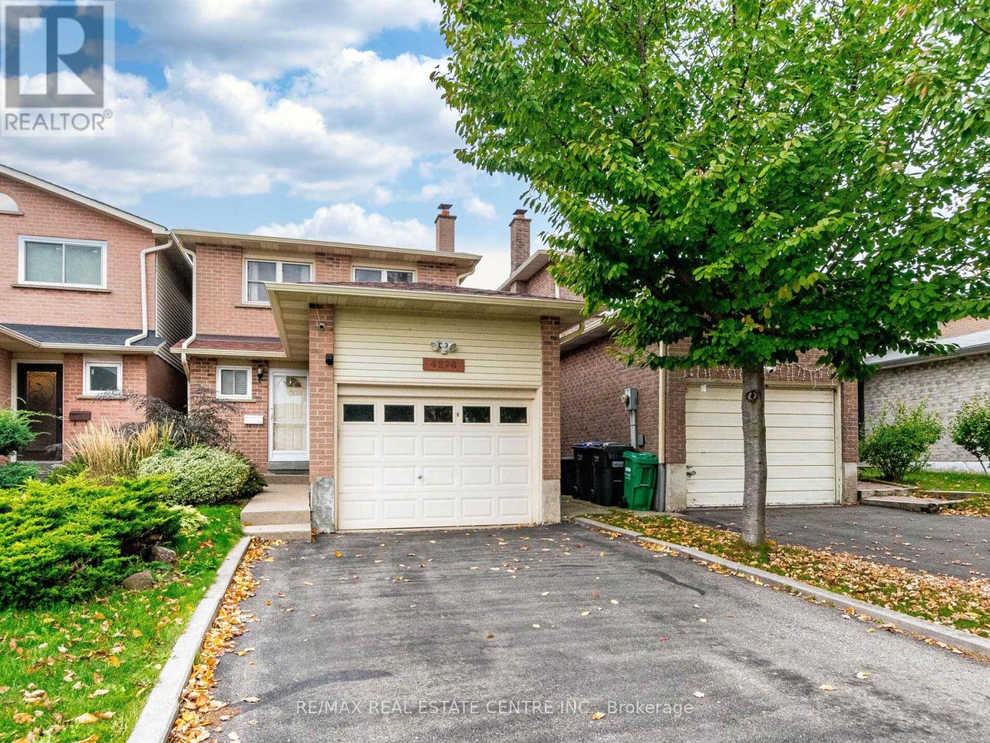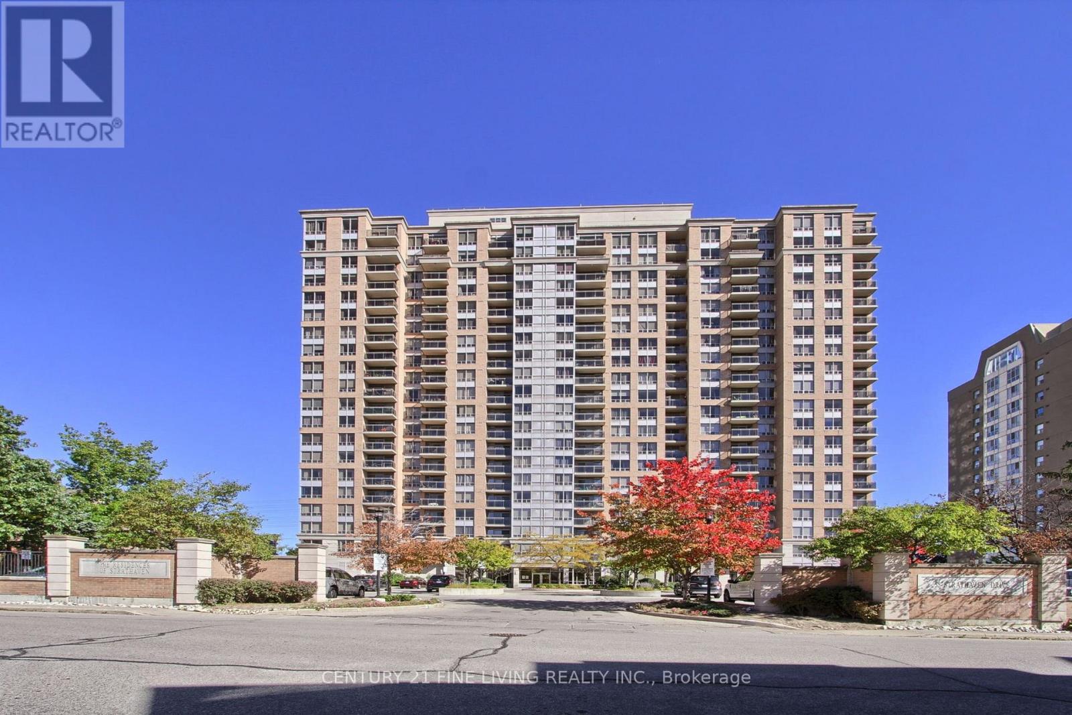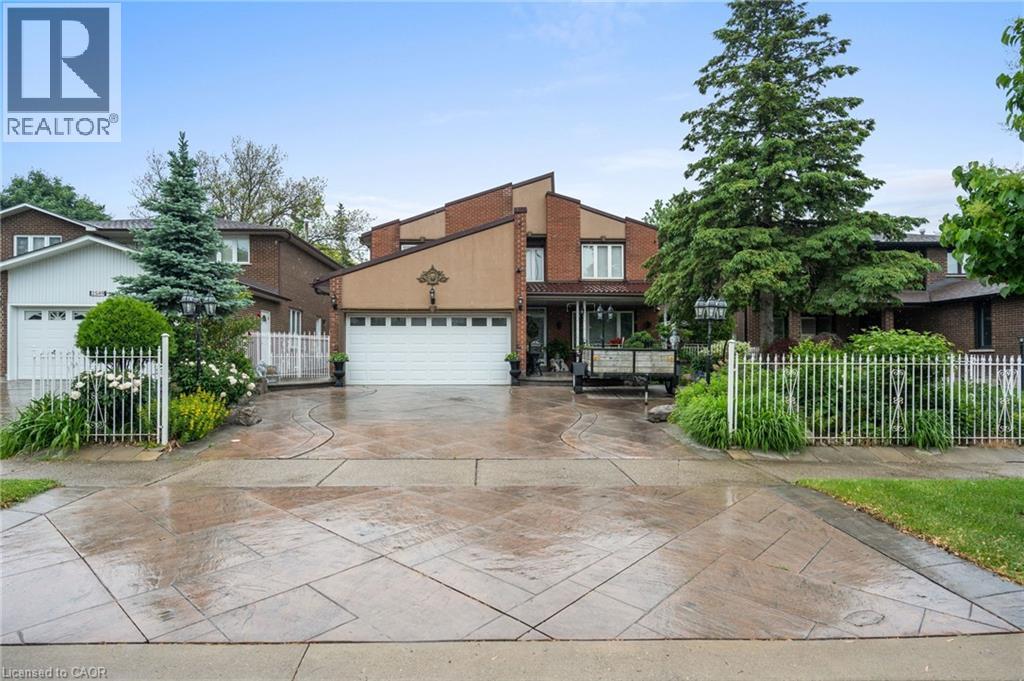- Houseful
- ON
- Mississauga
- Hurontario
- 1403 75 Eglinton Ave W
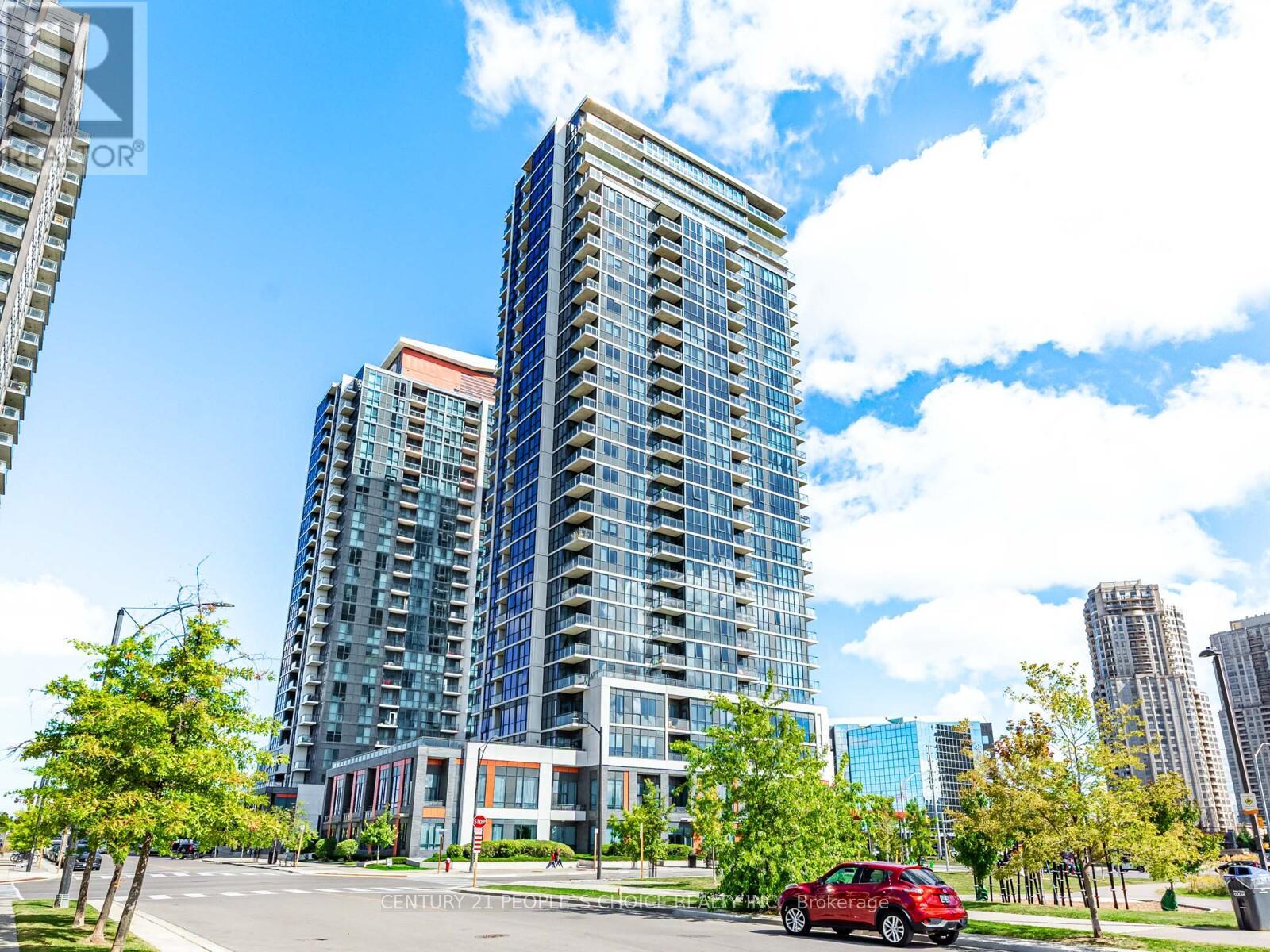
Highlights
This home is
31%
Time on Houseful
19 Days
School rated
6.8/10
Mississauga
9.14%
Description
- Time on Houseful19 days
- Property typeSingle family
- Neighbourhood
- Median school Score
- Mortgage payment
Luxurious Pinnacle Uptown Condo Ready To Move In++Truly affordable for the first time home buyer++Bright & Spacious 1 Bdrm+1 W/R+ Den (Can Be Used As 2nd Bdrm, computer room++office)++Brand new Flooring++Brand new Lights++lots of natural light++On suit Bedroom, His & Her closet ++Decent sixe the balcony, with beautiful Unobstructed beautiful view, & no chances to close the view in future as well++close to all Hwy++403//401++Min to Sq 1//New LRT stop right downstairs++,close to Restaurants, Shops & Public Transit. Fabulous more than 25,000 Sq.ft Of Amenities Incl++24 hrs Concierge++swimming pool++Gym++Party Room Etc. Absolutely Gorgeous compact, Condo apartment In The Heart Of Mississauga. Thanks for showing!! Price to Sell!! (id:63267)
Home overview
Amenities / Utilities
- Cooling Central air conditioning
- Heat source Natural gas
- Heat type Forced air
Exterior
- # parking spaces 1
- Has garage (y/n) Yes
Interior
- # full baths 1
- # total bathrooms 1.0
- # of above grade bedrooms 2
- Flooring Laminate
Location
- Community features Pet restrictions
- Subdivision Hurontario
Overview
- Lot size (acres) 0.0
- Listing # W12438446
- Property sub type Single family residence
- Status Active
Rooms Information
metric
- Primary bedroom 3.66m X 3.11m
Level: Flat - Dining room 5.43m X 3.09m
Level: Flat - Den 2.32m X 1.83m
Level: Flat - Living room 5.43m X 3.09m
Level: Flat - Kitchen 2.45m X 2.45m
Level: Flat
SOA_HOUSEKEEPING_ATTRS
- Listing source url Https://www.realtor.ca/real-estate/28937731/1403-75-eglinton-avenue-w-mississauga-hurontario-hurontario
- Listing type identifier Idx
The Home Overview listing data and Property Description above are provided by the Canadian Real Estate Association (CREA). All other information is provided by Houseful and its affiliates.

Lock your rate with RBC pre-approval
Mortgage rate is for illustrative purposes only. Please check RBC.com/mortgages for the current mortgage rates
$-801
/ Month25 Years fixed, 20% down payment, % interest
$530
Maintenance
$
$
$
%
$
%

Schedule a viewing
No obligation or purchase necessary, cancel at any time
Nearby Homes
Real estate & homes for sale nearby








