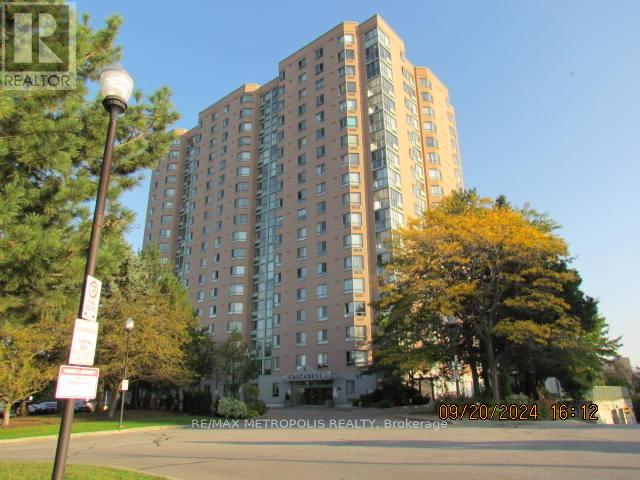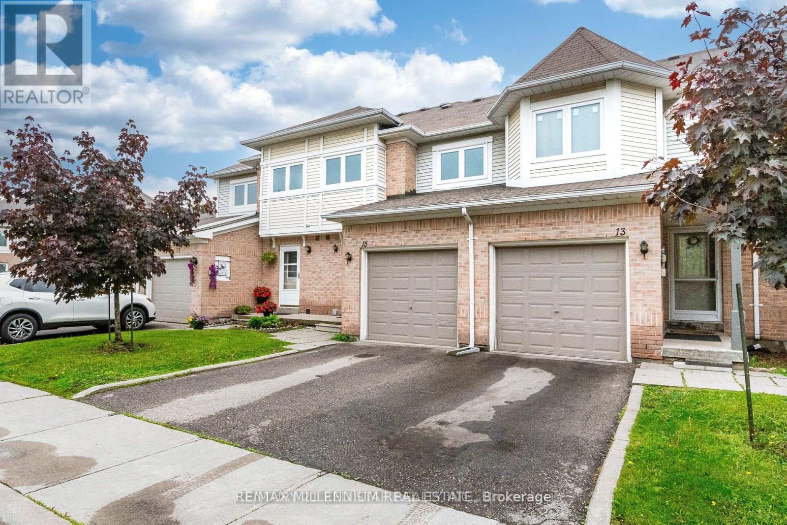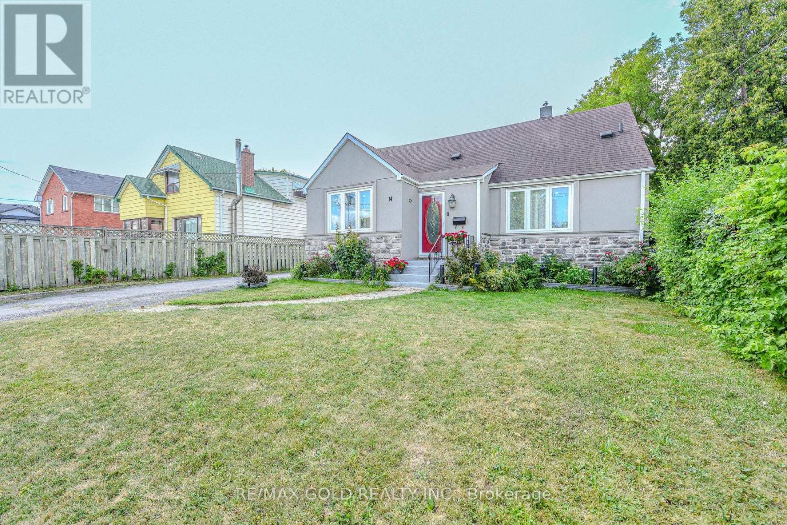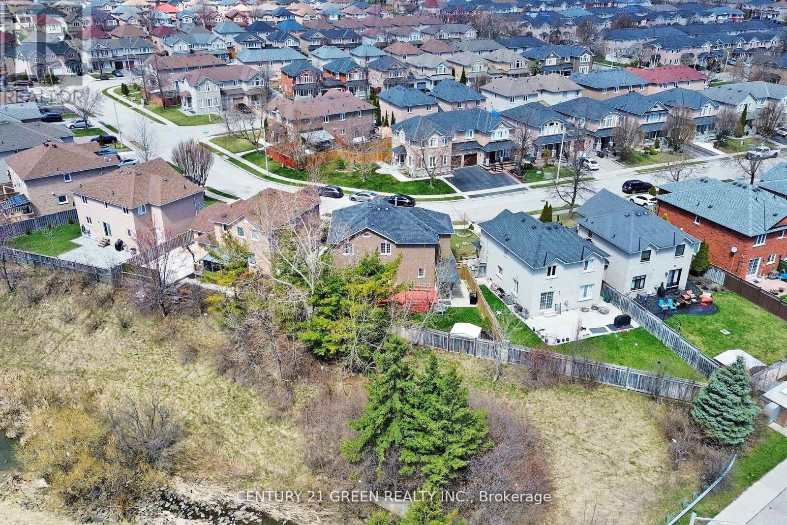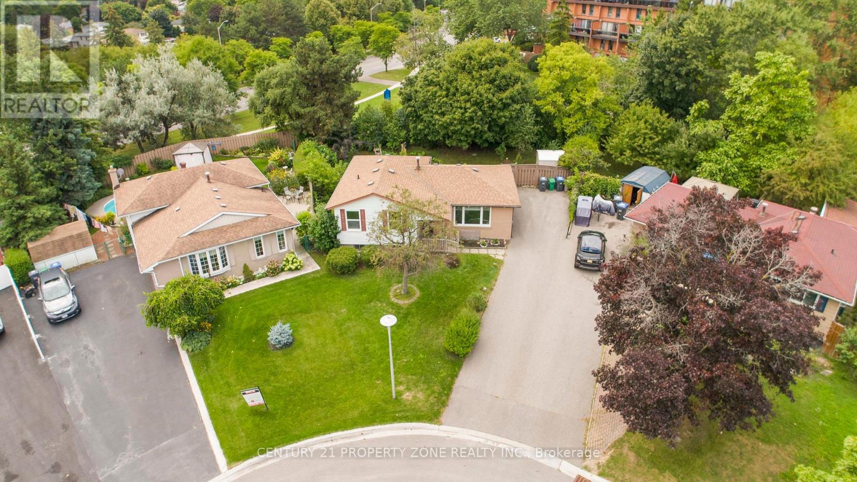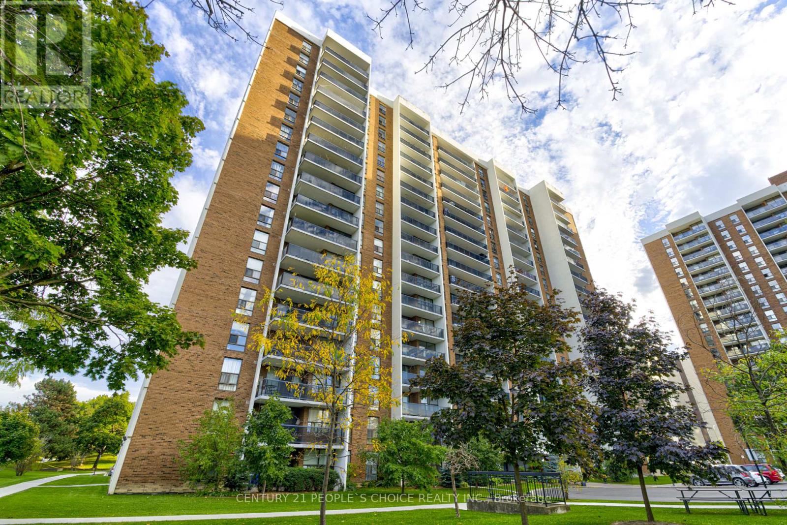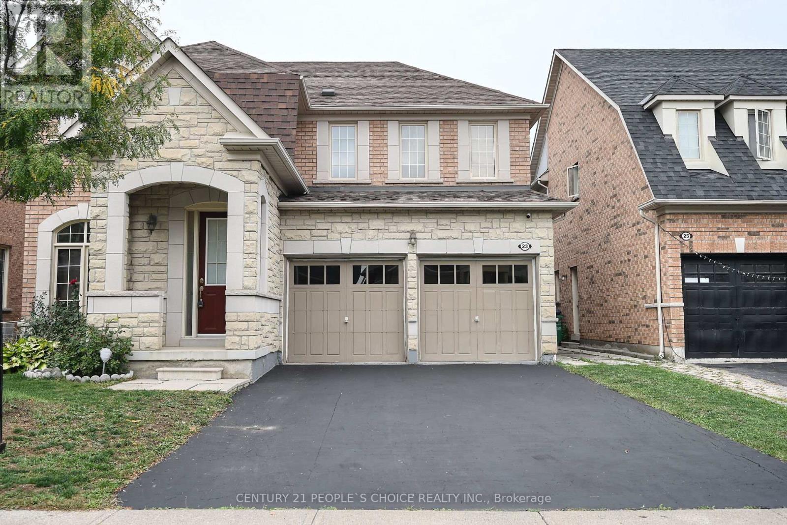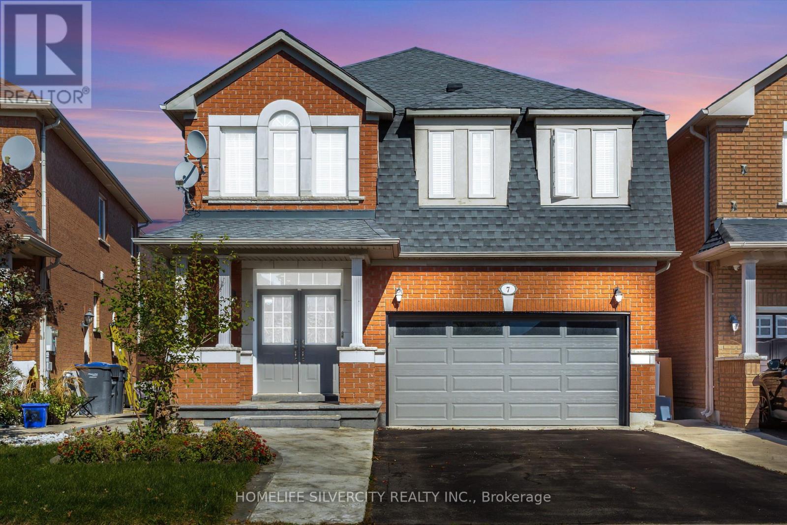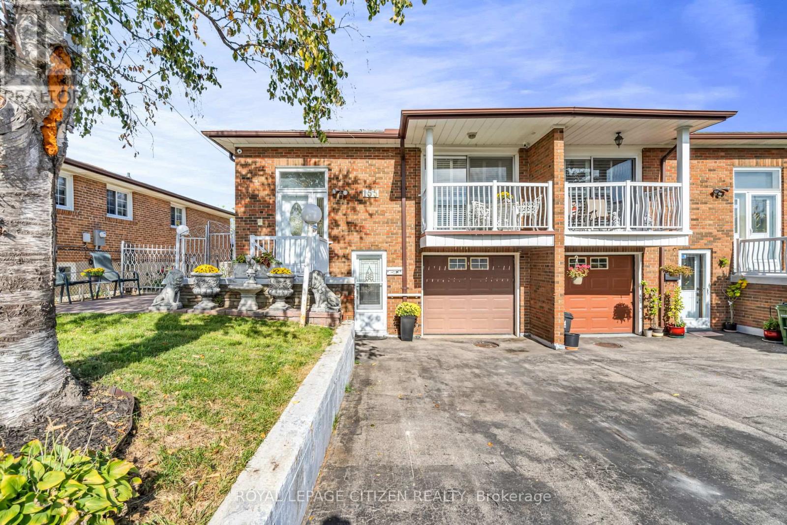- Houseful
- ON
- Mississauga
- Malton
- 7556 Wildfern Dr
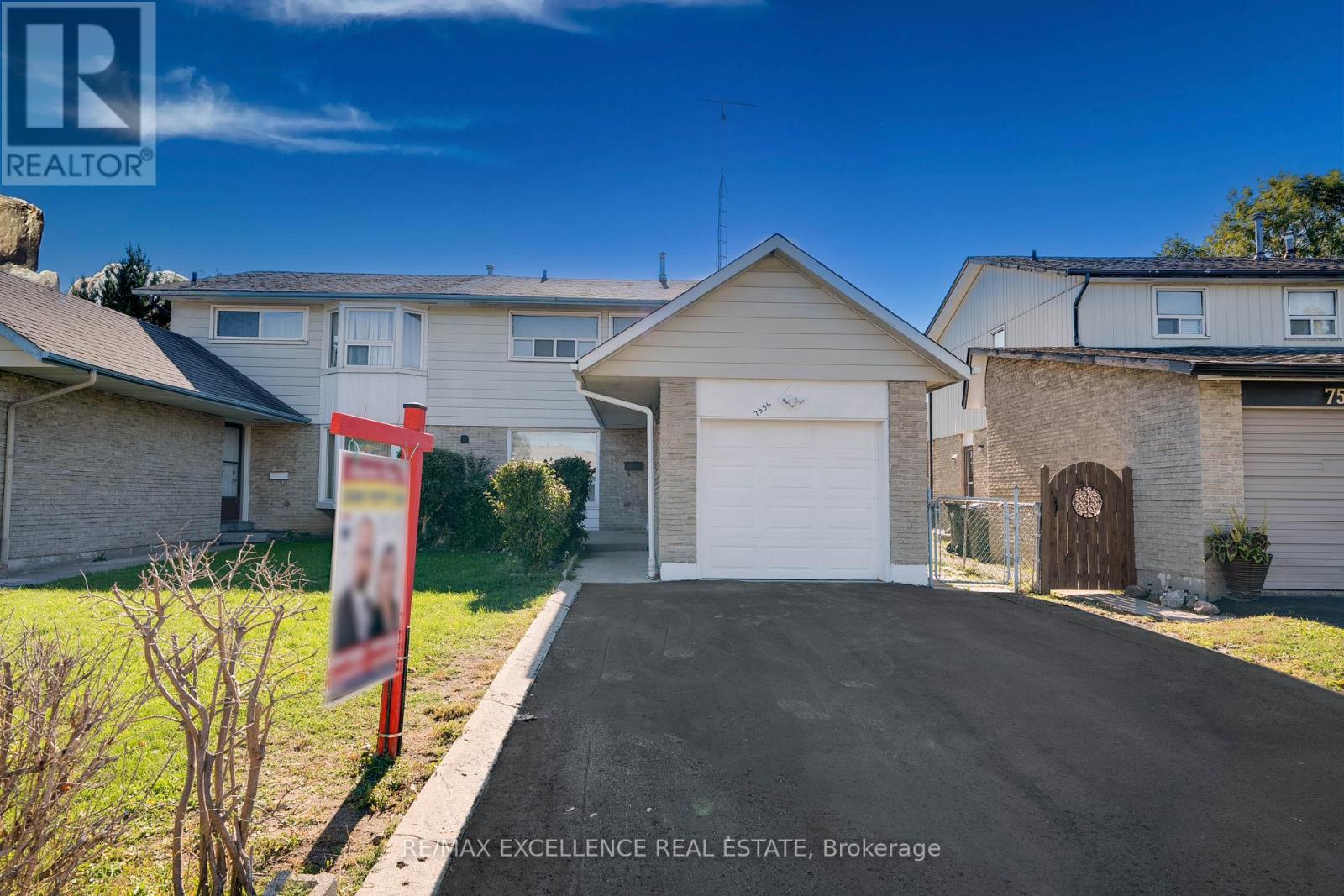
Highlights
Description
- Time on Housefulnew 3 hours
- Property typeSingle family
- Neighbourhood
- Median school Score
- Mortgage payment
Welcome to 7556 Wildfern Dr, a bright and beautifully maintained 3-storey semi-detached home in Mississauga well-established Malton neighbourhood. This inviting property features 3 spacious bedrooms, 3 bathrooms, and a finished basement with a separate entrance complete with an additional bedroom, ideal for extended family .Designed with functionality and comfort in mind, the home offers a modern open-concept living and dining area filled with natural light, updated flooring, and a practical kitchen perfect for everyday use. Step outside to an oversized backyard, a rare feature that provides ample space for outdoor entertaining, family gatherings.. Nestled on a quiet, family-friendly street yet conveniently close to schools, parks, shopping, transit, and essential amenities, this home offers the perfect blend of lifestyle and convenience. Commuting is effortless with quick access to Highways 427, 401, and 407, connecting you easily across the GTA. Move-in ready, this house is a wonderful opportunity for first-time buyers, growing families, or downsizers seeking comfort, community, and value. (id:63267)
Home overview
- Heat source Natural gas
- Heat type Forced air
- Sewer/ septic Sanitary sewer
- # total stories 2
- # parking spaces 6
- Has garage (y/n) Yes
- # full baths 2
- # half baths 1
- # total bathrooms 3.0
- # of above grade bedrooms 4
- Flooring Laminate, ceramic, carpeted
- Subdivision Malton
- Directions 2217070
- Lot size (acres) 0.0
- Listing # W12459036
- Property sub type Single family residence
- Status Active
- 3rd bedroom 2.74m X 3.04m
Level: 2nd - Primary bedroom 5.27m X 3.7m
Level: 2nd - 2nd bedroom 3.99m X 3.04m
Level: 2nd - Bedroom 3m X 3.04m
Level: Basement - Laundry 2.89m X 1.7m
Level: Basement - Living room 16.99m X 10m
Level: Basement - Living room 5.76m X 3.41m
Level: Main - Dining room 3.29m X 2.74m
Level: Main - Kitchen 3.59m X 2.99m
Level: Main
- Listing source url Https://www.realtor.ca/real-estate/28982359/7556-wildfern-drive-mississauga-malton-malton
- Listing type identifier Idx

$-2,267
/ Month

