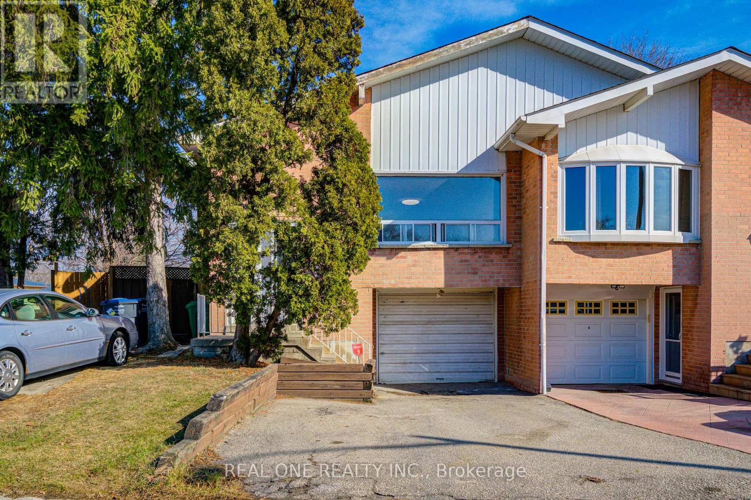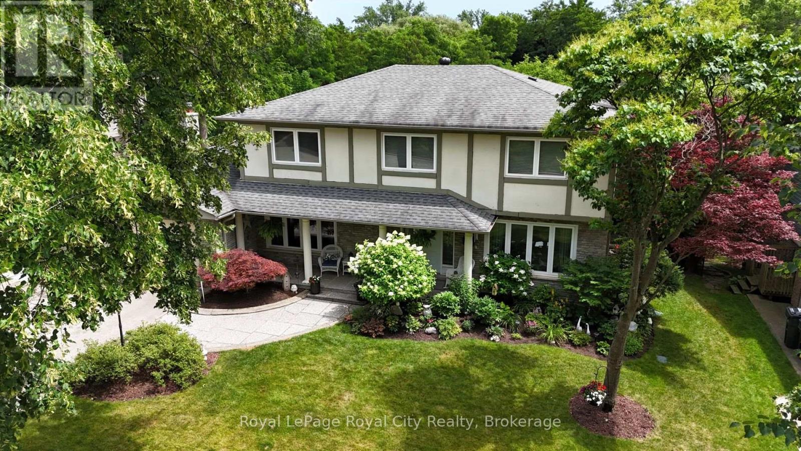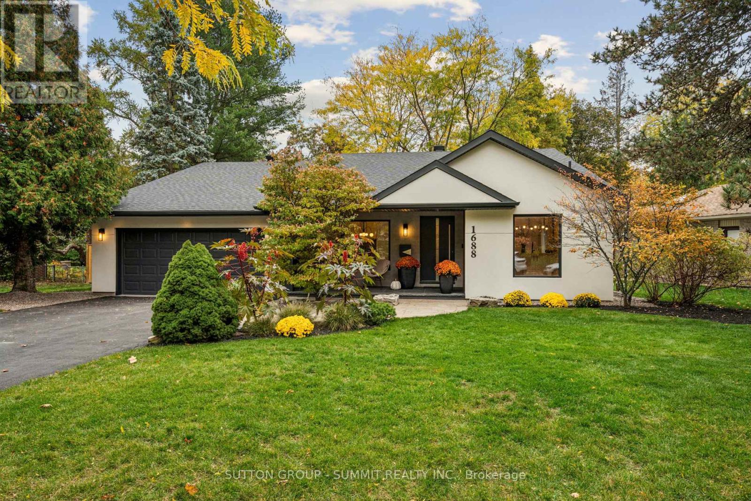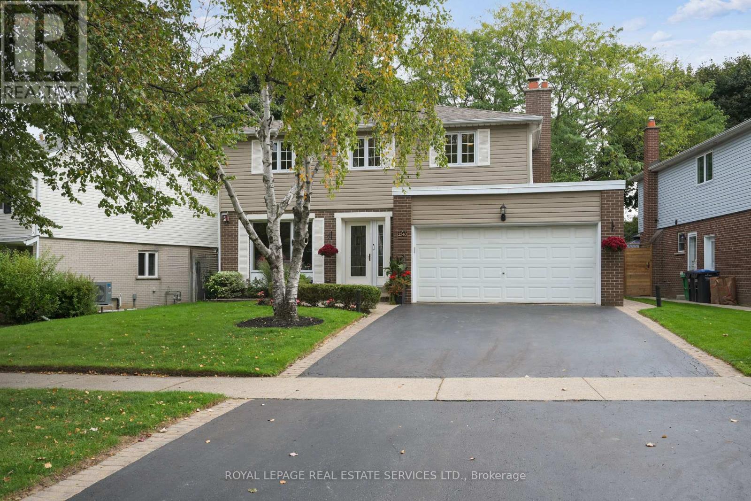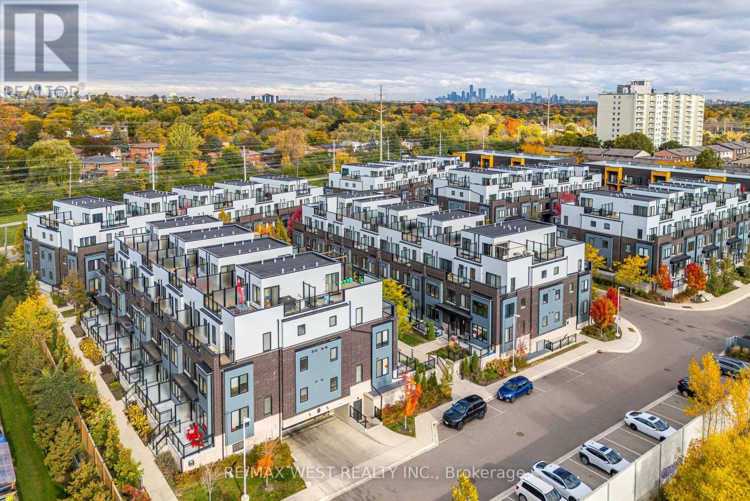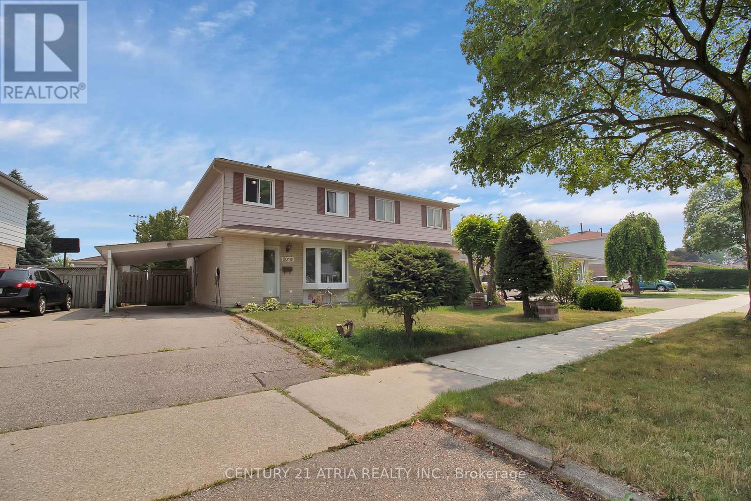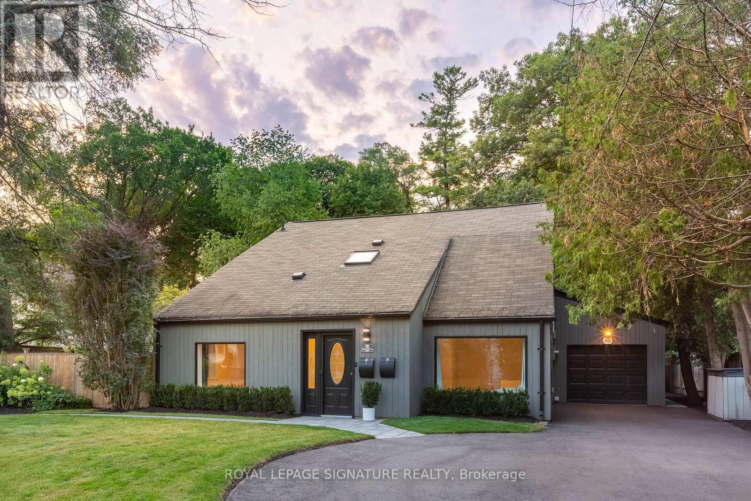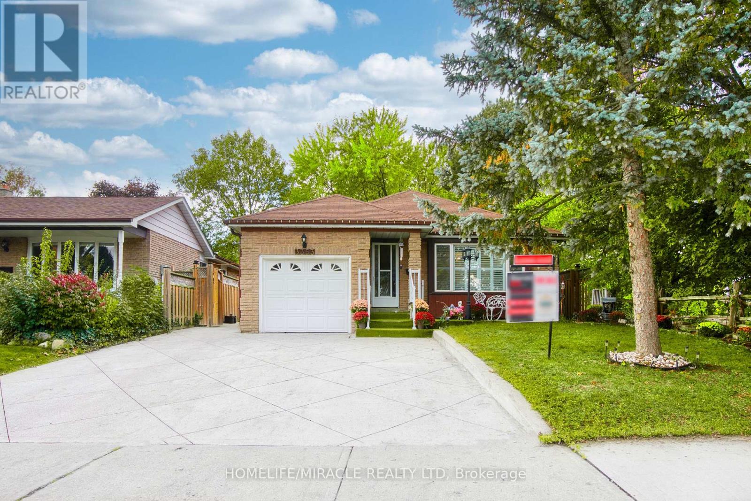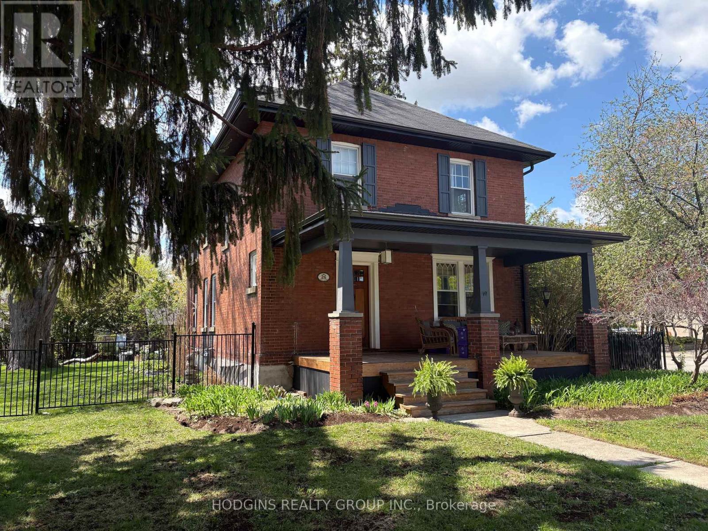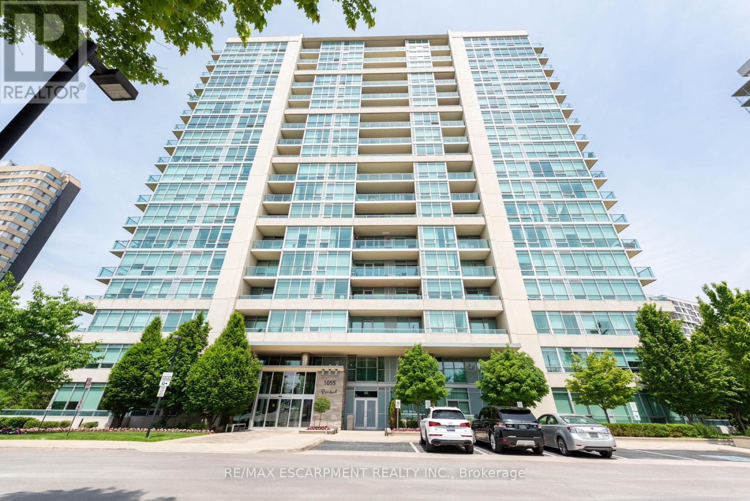- Houseful
- ON
- Mississauga
- Clarkson
- 757 Meadow Wood Rd
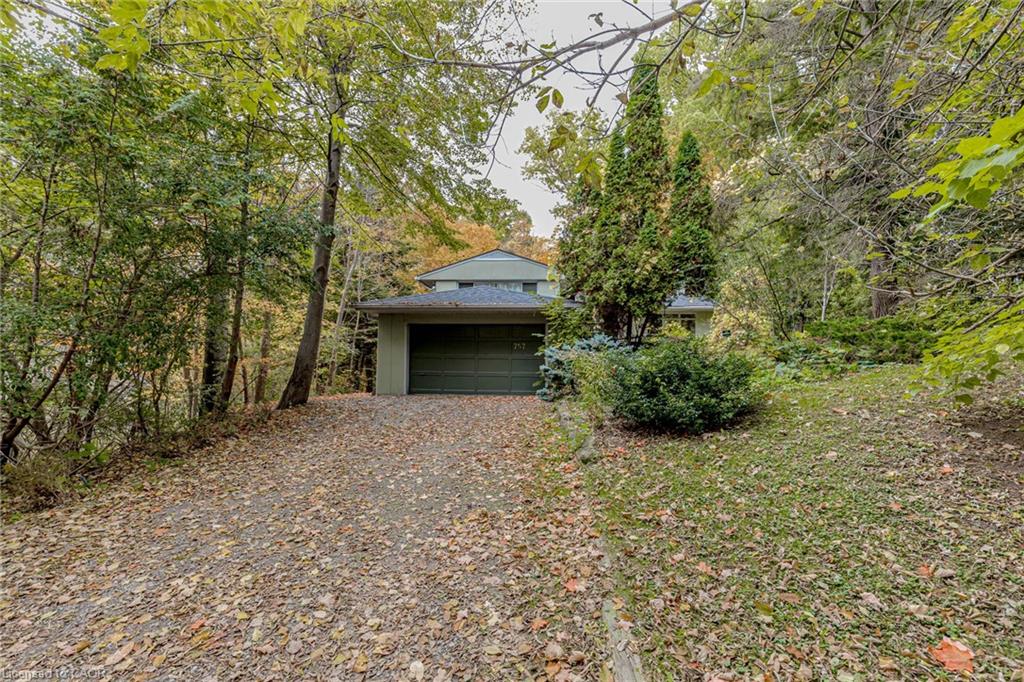
757 Meadow Wood Rd
757 Meadow Wood Rd
Highlights
Description
- Home value ($/Sqft)$1,376/Sqft
- Time on Housefulnew 14 hours
- Property typeResidential
- StyleTwo story
- Neighbourhood
- Median school Score
- Year built1952
- Garage spaces2
- Mortgage payment
Elegantly nestled among mature trees in Mississauga's prestigious Rattray Marsh community, 757 Meadow Wood Road occupies a generous 102 x 146 ft lot on one of the area's most coveted streets. This meticulously maintained 2+1 bedroom side-split residence presents an exceptional opportunity to enjoy as-is or to reimagine and create a bespoke luxury home befitting its remarkable setting. The home's sun-filled main level showcases expansive windows that invite an abundance of natural light and offer tranquil views of the surrounding greenery. The inviting living room features heated tile flooring and a gas fireplace, creating a warm and sophisticated ambiance. A separate family room, complete with a second gas fireplace, provides an intimate retreat for relaxation or entertaining. The primary bedroom is generously proportioned and complemented by a beautifully updated main bathroom, while the home's functional layout lends itself perfectly to customization or future expansion. Encircled by mature landscaping and lush greenery, the property affords complete privacy and the atmosphere of a secluded sanctuary. Ideally situated within a top-rated school district, the residence is mere steps from Lake Ontario and the Rattray Marsh Conservation Area's picturesque waterfront trails. It also offers easy access to Lakeshore Road's renowned dining, cafés, and boutique shopping. The Clarkson GO Station, just a five-minute drive away, ensures effortless connectivity throughout the Greater Toronto Area. This property represents a rare opportunity to reside in one of Mississauga's most distinguished neighbourhood’s, where natural beauty and refined living converge.
Home overview
- Cooling Central air
- Heat type Forced air, natural gas
- Pets allowed (y/n) No
- Sewer/ septic Sewer (municipal)
- Construction materials Brick
- Roof Asphalt shing
- # garage spaces 2
- # parking spaces 5
- Has garage (y/n) Yes
- Parking desc Detached garage
- # full baths 1
- # half baths 1
- # total bathrooms 2.0
- # of above grade bedrooms 3
- # of below grade bedrooms 1
- # of rooms 10
- Has fireplace (y/n) Yes
- Interior features Other
- County Peel
- Area Ms - mississauga
- Water source Municipal
- Zoning description R2
- Directions Nonmem
- Lot desc Urban, other
- Lot dimensions 102 x 146
- Approx lot size (range) 0 - 0.5
- Basement information Full, finished
- Building size 1290
- Mls® # 40782220
- Property sub type Single family residence
- Status Active
- Virtual tour
- Tax year 2024
- Bathroom Second
Level: 2nd - Family room Lower
Level: Lower - Laundry Lower
Level: Lower - Bedroom Lower
Level: Lower - Bathroom Lower
Level: Lower - Living room Main
Level: Main - Dining room Window
Level: Main - Kitchen Ceramic Floor
Level: Main - Primary bedroom Main
Level: Main - Bedroom Main
Level: Main
- Listing type identifier Idx

$-4,733
/ Month

