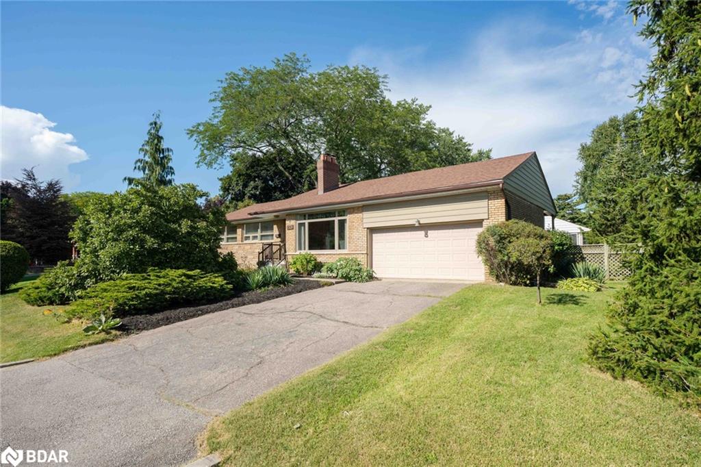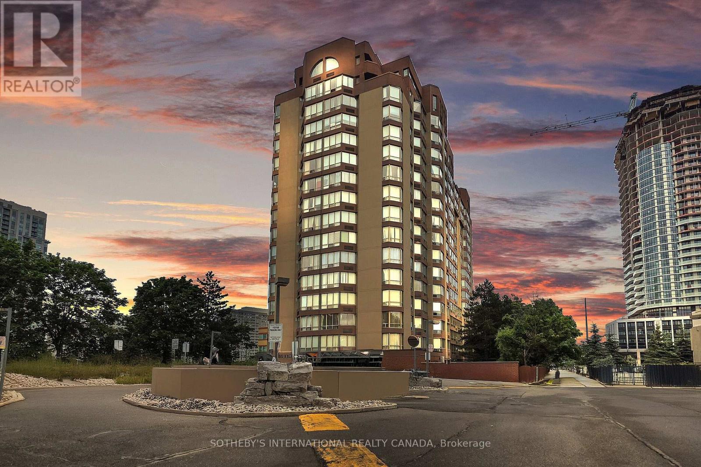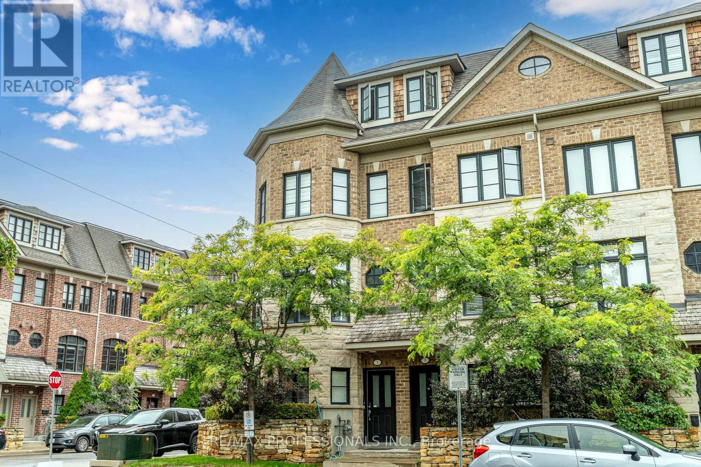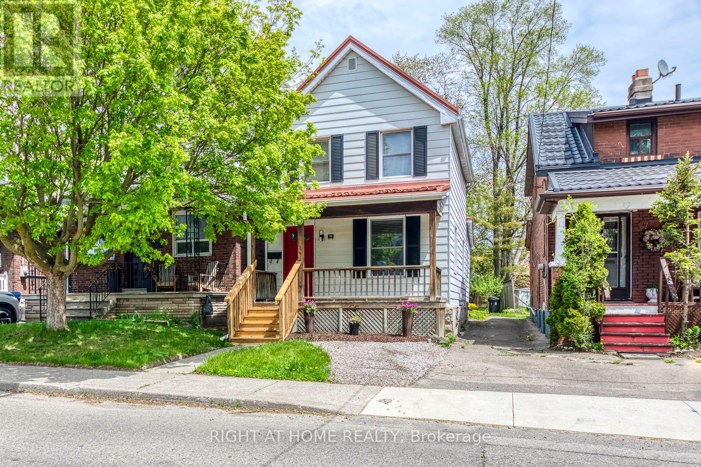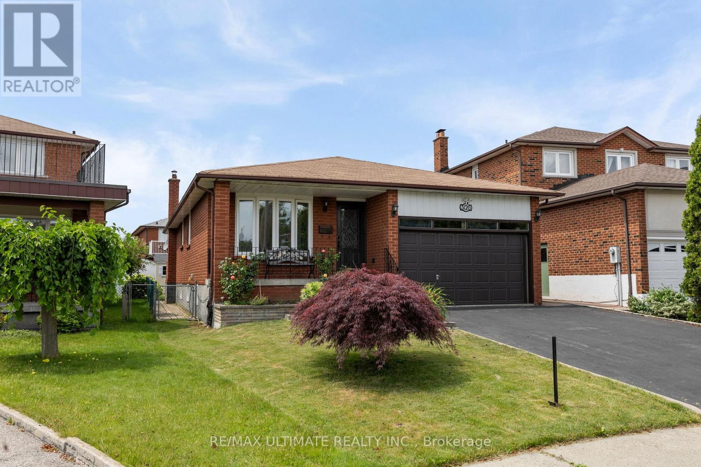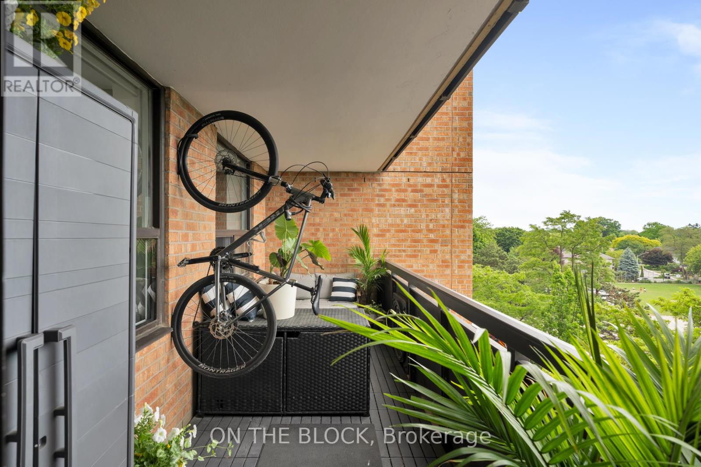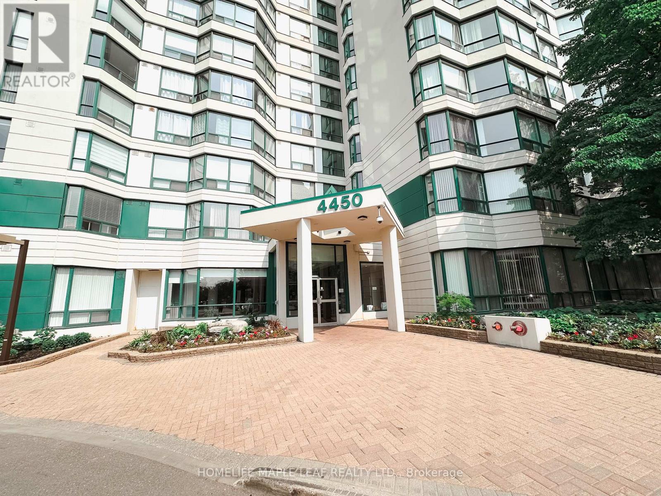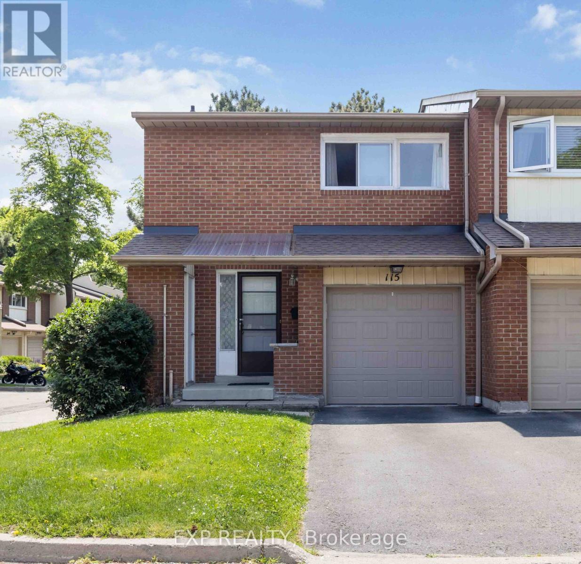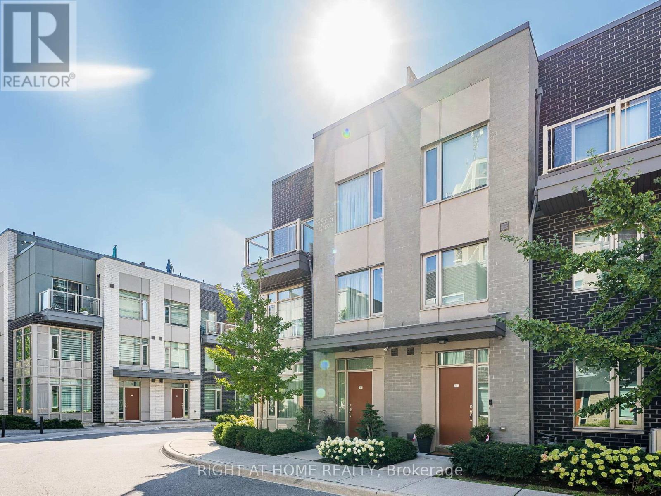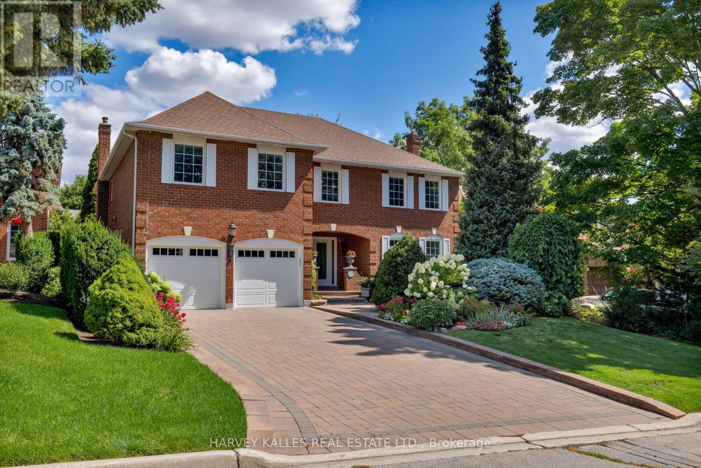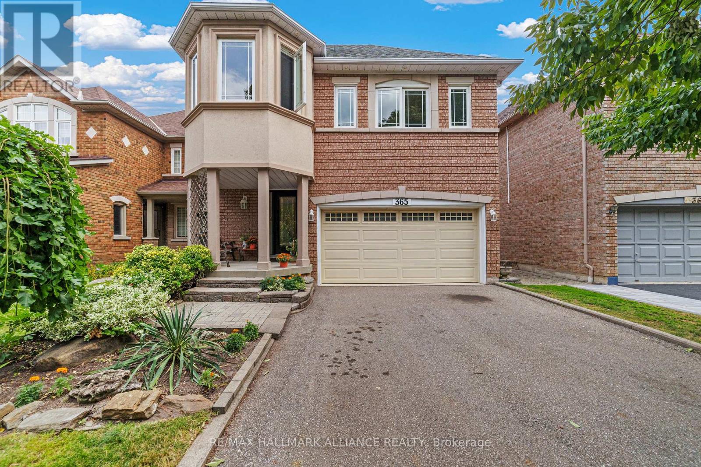- Houseful
- ON
- Mississauga
- Rathwood
- 76 1755 Rathburn Rd E
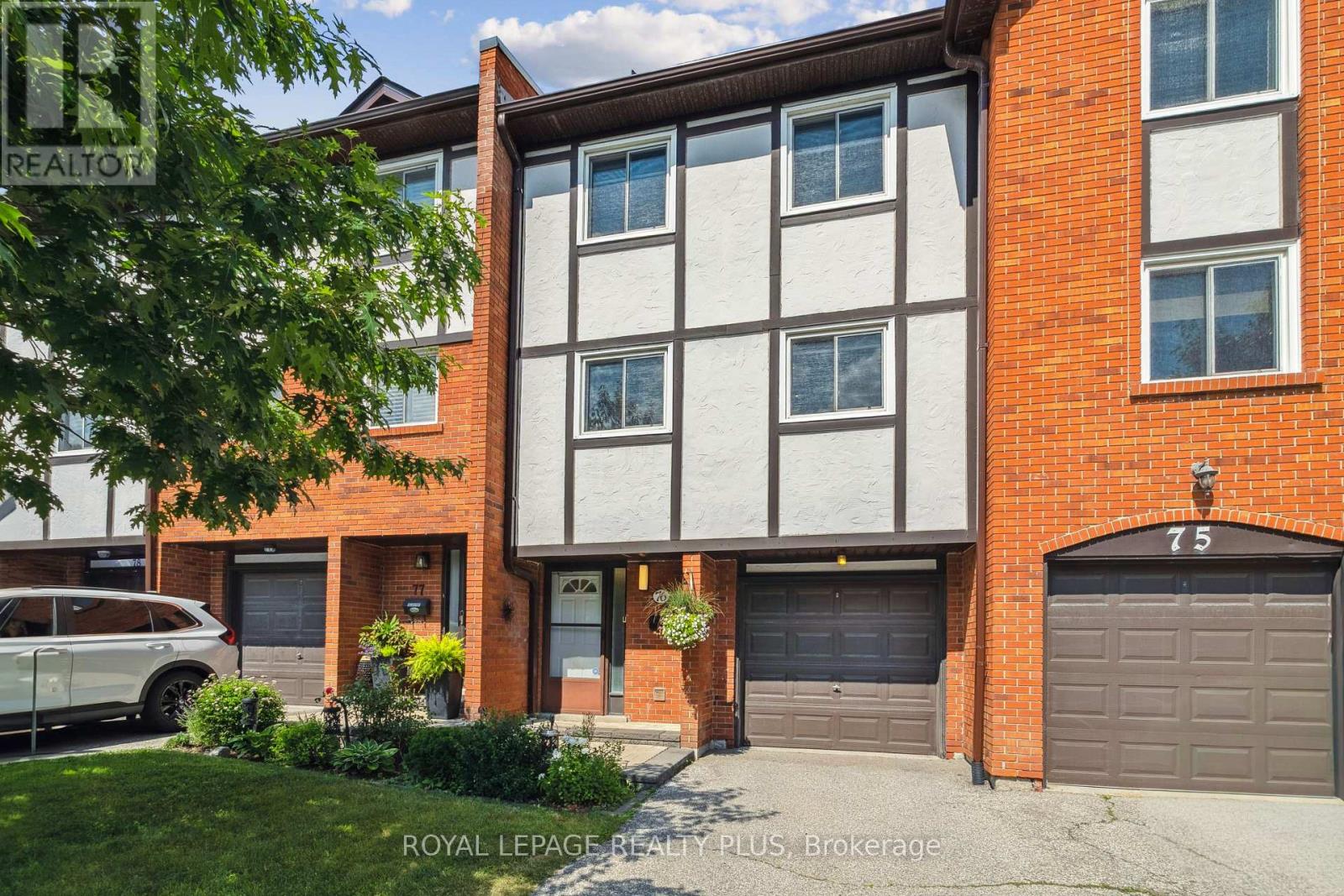
76 1755 Rathburn Rd E
76 1755 Rathburn Rd E
Highlights
Description
- Time on Houseful16 days
- Property typeSingle family
- StyleMulti-level
- Neighbourhood
- Median school Score
- Mortgage payment
This beautifully updated 3-bedroom, 3-bath townhome offers the perfect blend of comfort, space, and convenience. Ideally situated with easy access to major commuting routes and shopping, this home is move-in ready.Step inside to find hardwood flooring throughout, a bright and spacious family room with soaring ceilings, pot lights, and a walkout to a private backyard patio. The large eat-in kitchen features a peninsula and flows seamlessly into the formal dining area, which overlooks the family room below ideal for entertaining.Upstairs, youll find three generously sized bedrooms, all with hardwood floors. The primary bedroom includes a walk-in closet and a private 2-piece ensuite.The finished lower level adds even more versatility with a cozy rec room perfect as a home office or media room and a laundry area with plenty of storage.Enjoy the peaceful backyard setting with no rear neighbours, backing onto lush green space.Condo fees include lawn maintenance, so you can spend less time on chores and more time enjoying life with family and friends. (id:63267)
Home overview
- Cooling Central air conditioning
- Heat source Natural gas
- Heat type Forced air
- # parking spaces 2
- Has garage (y/n) Yes
- # full baths 1
- # half baths 2
- # total bathrooms 3.0
- # of above grade bedrooms 3
- Flooring Hardwood, tile
- Community features Pet restrictions
- Subdivision Rathwood
- Lot size (acres) 0.0
- Listing # W12304173
- Property sub type Single family residence
- Status Active
- Family room 5.49m X 4.32m
Level: In Between - Recreational room / games room 5.49m X 4.29m
Level: Lower - Eating area 2.46m X 3.3m
Level: Main - Dining room 3.3m X 3.78m
Level: Main - Kitchen 3.05m X 4.06m
Level: Main - Primary bedroom 4.44m X 3.38m
Level: Upper - 3rd bedroom 2.84m X 3.48m
Level: Upper - 2nd bedroom 2.54m X 4.55m
Level: Upper
- Listing source url Https://www.realtor.ca/real-estate/28646922/76-1755-rathburn-road-e-mississauga-rathwood-rathwood
- Listing type identifier Idx

$-1,474
/ Month

