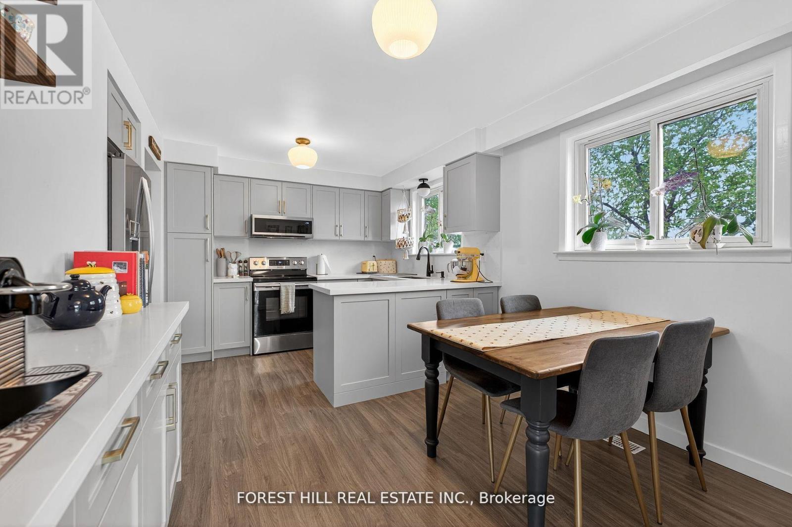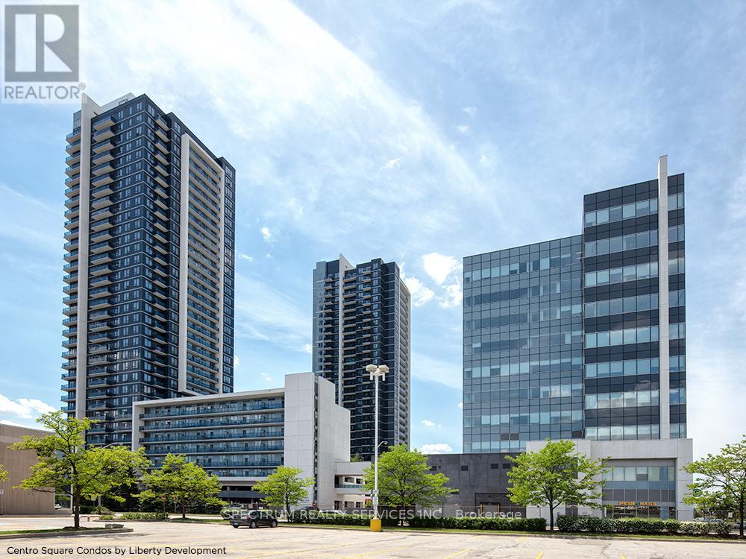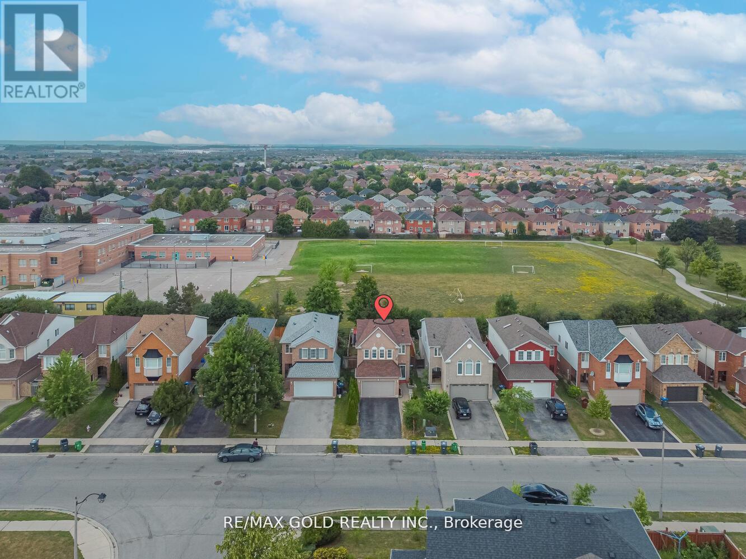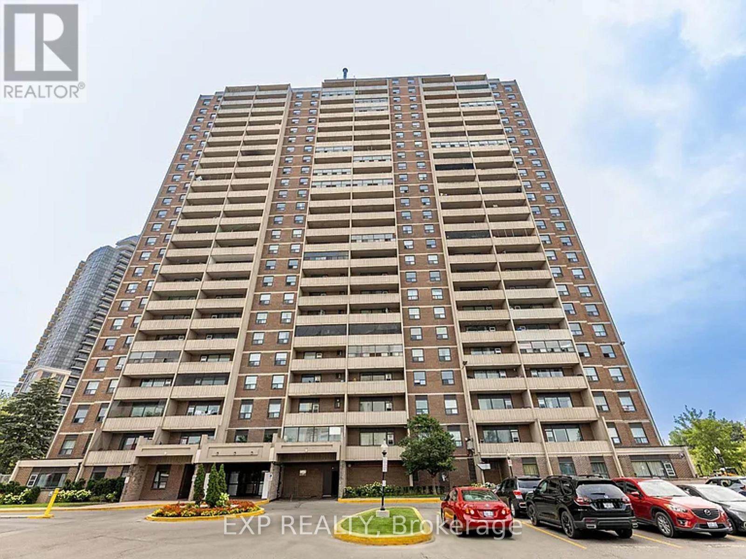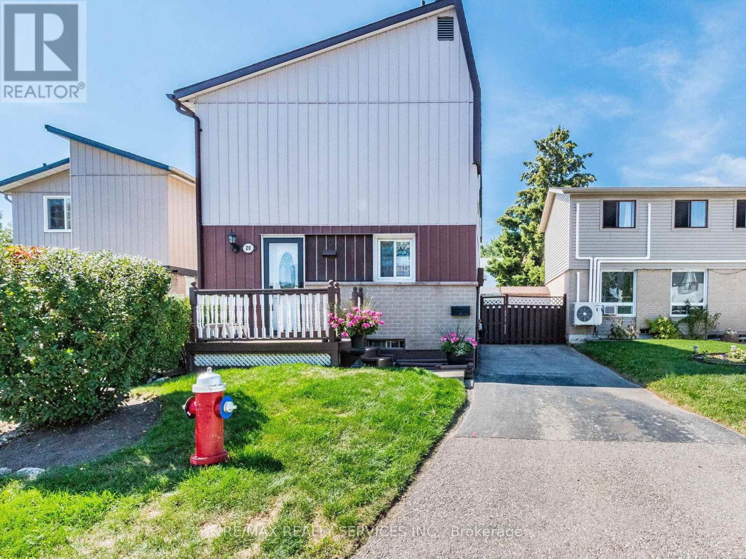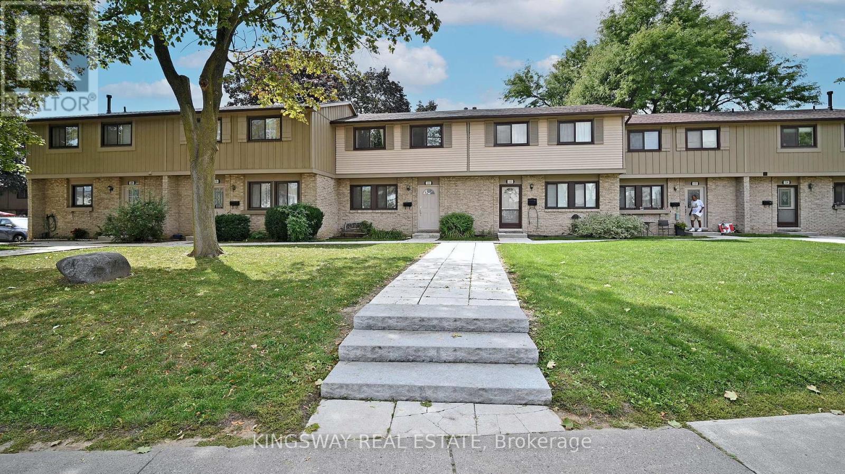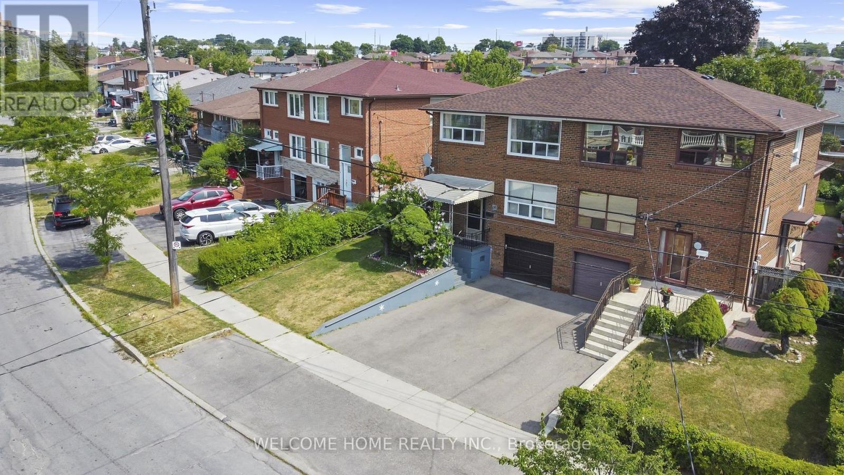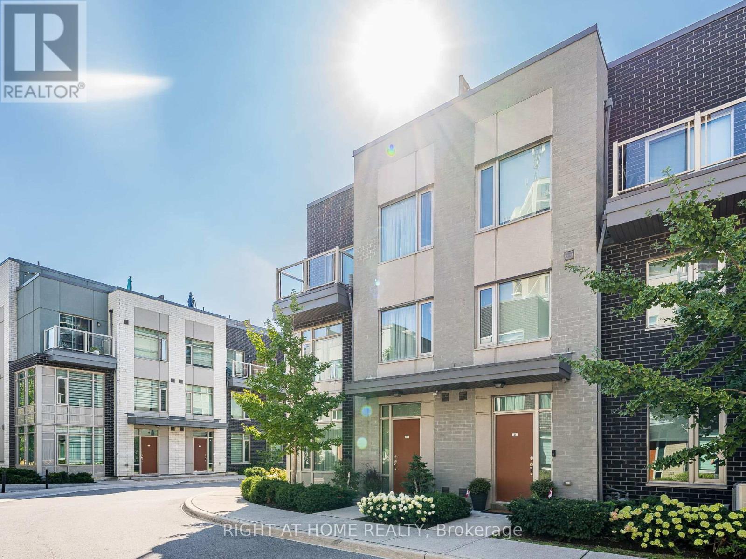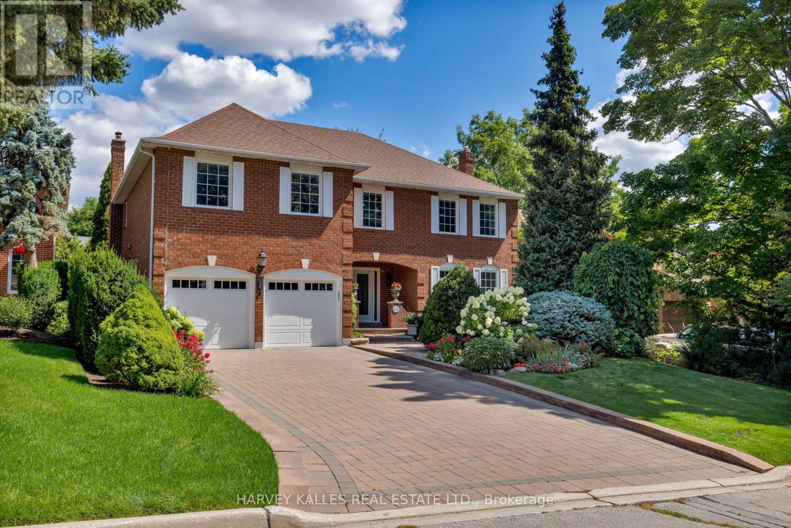- Houseful
- ON
- Mississauga
- Malton
- 7649 Wildfern Dr
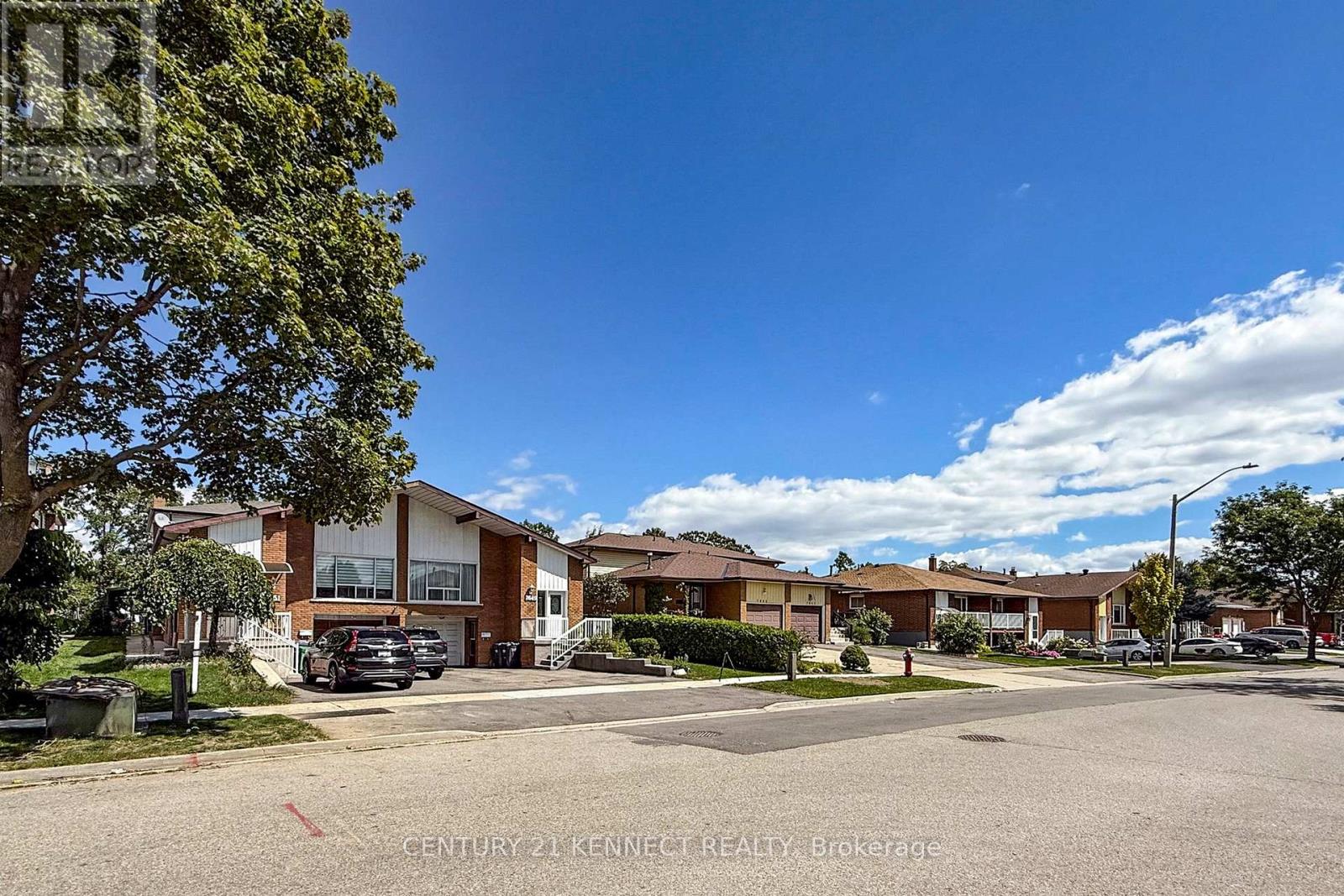
Highlights
Description
- Time on Housefulnew 2 days
- Property typeSingle family
- Neighbourhood
- Median school Score
- Mortgage payment
Welcome to 7649 Wildfern Dr, Mississauga! This solid 5-level backsplit semi-detached has been lovingly maintained by the same family since 1975. Situated on a spacious 30.50 x 150 ft lot on a quiet, family-friendly street in Malton, this home offers endless possibilities for first-time buyers, families, or investors. The main floor features a bright layout with 3generous bedrooms on the upper level, 2.5 bathrooms and an attached garage. With 2 kitchens and a separate entrance to the finished basement, there's great potential for an in-law suite or rental income. Recent updates include new laminate flooring in some areas, fresh paint throughout, pot lights in family room etc. Plus, the property backs onto no rear neighbours for added privacy. Located just minutes from Pearson Airport, Hwy 427/401/407, schools, shopping, parks, public transit, and the Malton GO Station, this home is as convenient as it is versatile. Whether you're ready to move in, renovate to your taste, or use the basement for income potential, this is a rare opportunity in a welcoming community. (id:63267)
Home overview
- Cooling Central air conditioning
- Heat source Natural gas
- Heat type Forced air
- Sewer/ septic Sanitary sewer
- Fencing Fully fenced, fenced yard
- # parking spaces 3
- Has garage (y/n) Yes
- # full baths 2
- # half baths 1
- # total bathrooms 3.0
- # of above grade bedrooms 5
- Flooring Hardwood, carpeted, ceramic, laminate
- Has fireplace (y/n) Yes
- Subdivision Malton
- Directions 1879874
- Lot size (acres) 0.0
- Listing # W12375631
- Property sub type Single family residence
- Status Active
- 5th bedroom 3.07m X 2.95m
Level: Basement - Recreational room / games room 6.1m X 3.48m
Level: Basement - Kitchen 5.46m X 2.72m
Level: Ground - 4th bedroom 4.52m X 3.05m
Level: Lower - Family room 7.01m X 3.51m
Level: Lower - Sunroom 6.93m X 3.63m
Level: Lower - Dining room 7.37m X 4.27m
Level: Main - Kitchen 5.41m X 2.46m
Level: Main - Living room 7.37m X 4.27m
Level: Main - 3rd bedroom 3.18m X 2.59m
Level: Upper - 2nd bedroom 3.62m X 3.05m
Level: Upper - Primary bedroom 4.65m X 3.23m
Level: Upper
- Listing source url Https://www.realtor.ca/real-estate/28802405/7649-wildfern-drive-mississauga-malton-malton
- Listing type identifier Idx

$-2,293
/ Month

