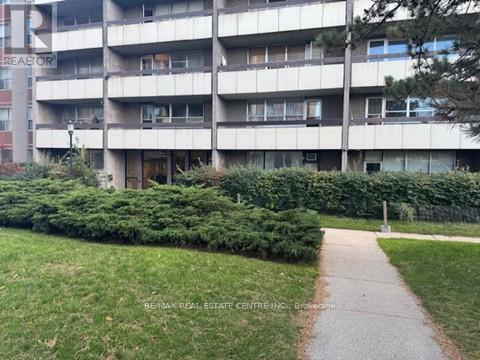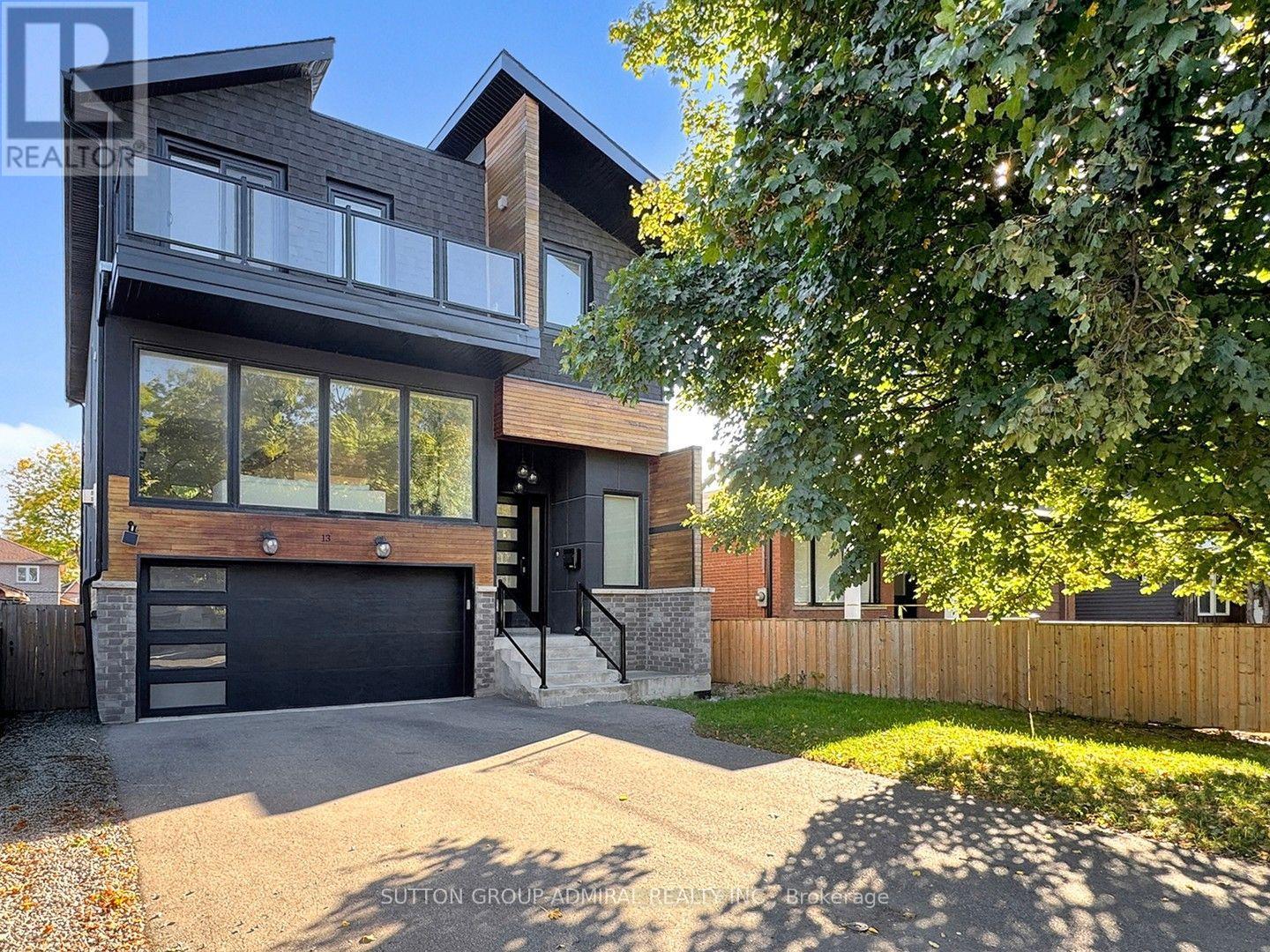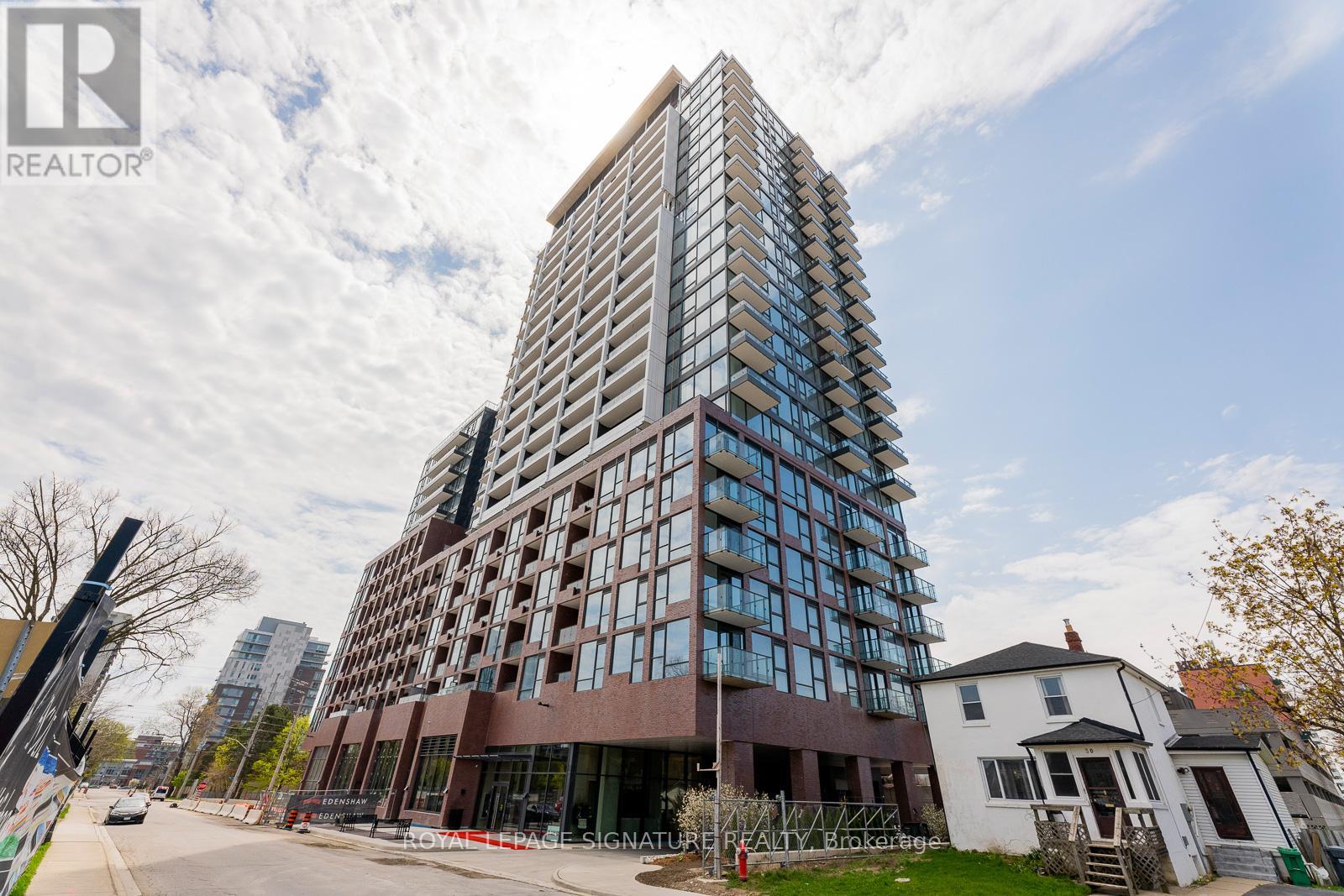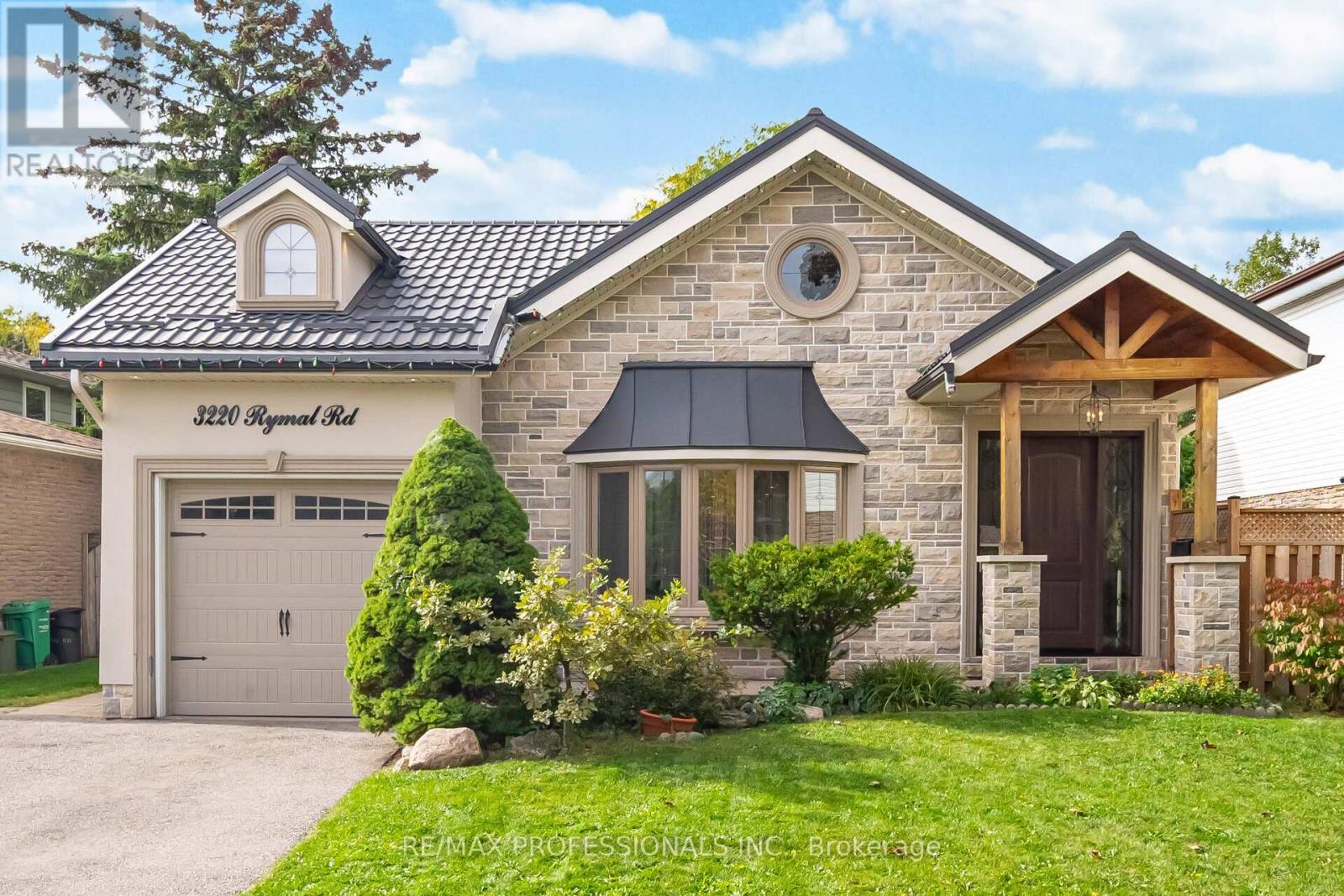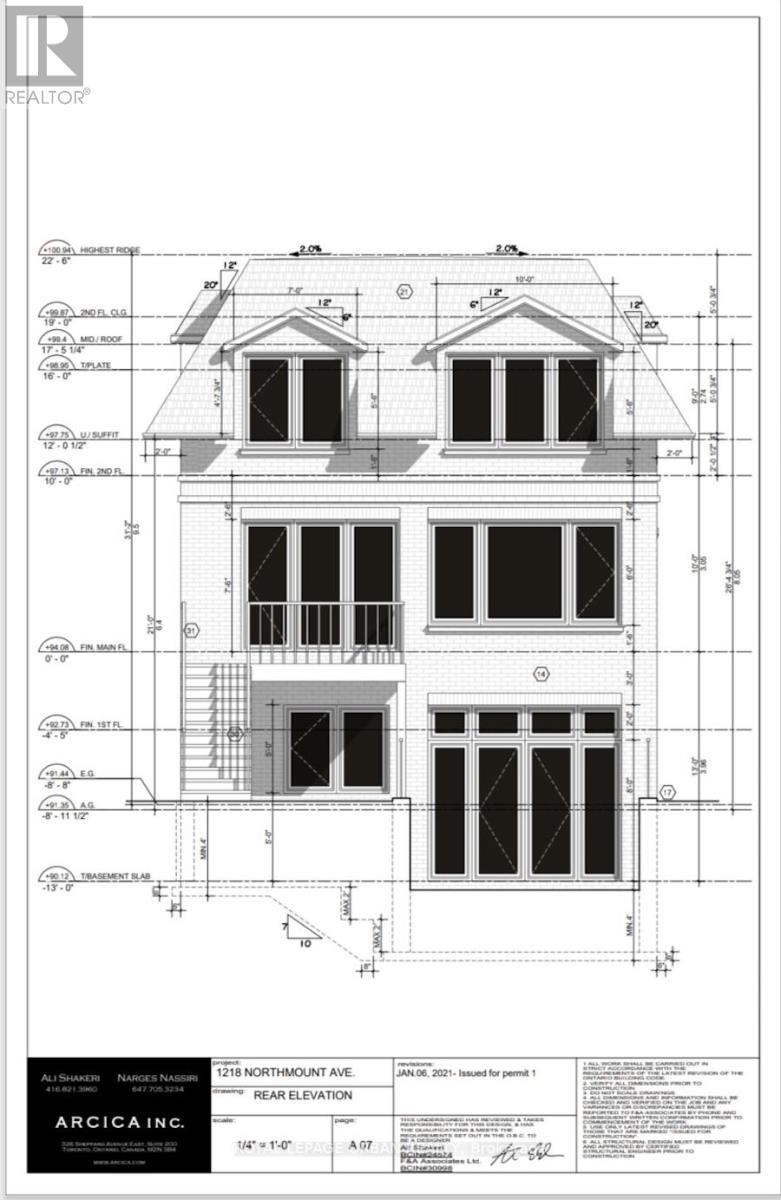- Houseful
- ON
- Mississauga
- Lakeview
- 768 Montbeck Cres
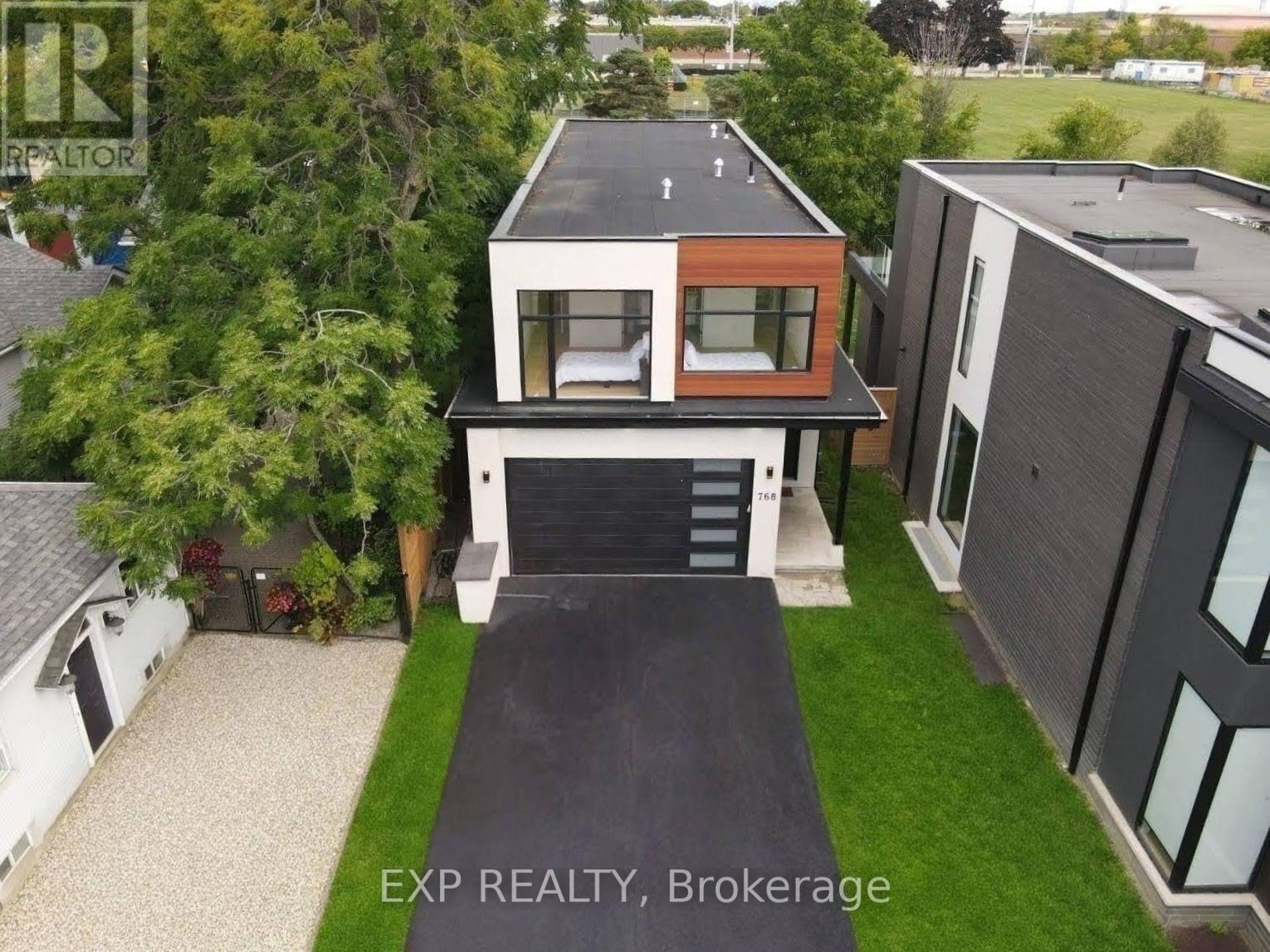
Highlights
Description
- Time on Houseful48 days
- Property typeSingle family
- Neighbourhood
- Median school Score
- Mortgage payment
Stunning Custom Contemporary Home in Prestigious Lakeview, Nestled South of Lakeshore Blvd! Just steps from the peaceful shores of Lake Ontario, this Tarion-registered, custom-built detached home offers over 3,500 sq ft of luxurious living space, blending modern design with natural beauty. Surrounded by lush greenery, it provides both style and serenity. Inside, enjoy soaring ceilings 10 ft on both the main and lower level floors, giving you an airy, open feel throughout the house. The main floor welcomes you with a bright, open-concept layout featuring sleek quartz countertops, a stylish cooktop, and top-of-the-line Jenn-Air stainless steel appliances. Upstairs, the primary retreat awaits a private balcony overlooking tranquil green space and a spa-like 5-piece ensuite with a soaking tub for ultimate relaxation. Every bedroom is thoughtfully designed with its own walk-in closet, bathroom access, and oversized windows that fill each room with natural light. This home isn't just beautiful, it's a lifestyle! (id:63267)
Home overview
- Cooling Central air conditioning
- Heat source Natural gas
- Heat type Forced air
- Sewer/ septic Sanitary sewer
- # total stories 2
- # parking spaces 12
- Has garage (y/n) Yes
- # full baths 4
- # half baths 1
- # total bathrooms 5.0
- # of above grade bedrooms 5
- Flooring Hardwood, tile, laminate
- Subdivision Lakeview
- Directions 2154321
- Lot size (acres) 0.0
- Listing # W12374192
- Property sub type Single family residence
- Status Active
- 5th bedroom 4.88m X 2.62m
Level: Lower - Recreational room / games room 11.88m X 3.75m
Level: Lower - Kitchen 6.1m X 3.43m
Level: Main - Living room 9.75m X 8.68m
Level: Main - Dining room 9.75m X 8.68m
Level: Main - Mudroom 3.2m X 2.1m
Level: Main - 4th bedroom 3.35m X 2.84m
Level: Upper - 3rd bedroom 3.35m X 2.85m
Level: Upper - 2nd bedroom 3.35m X 2.82m
Level: Upper - Primary bedroom 5.49m X 4m
Level: Upper
- Listing source url Https://www.realtor.ca/real-estate/28799146/768-montbeck-crescent-mississauga-lakeview-lakeview
- Listing type identifier Idx

$-6,000
/ Month

