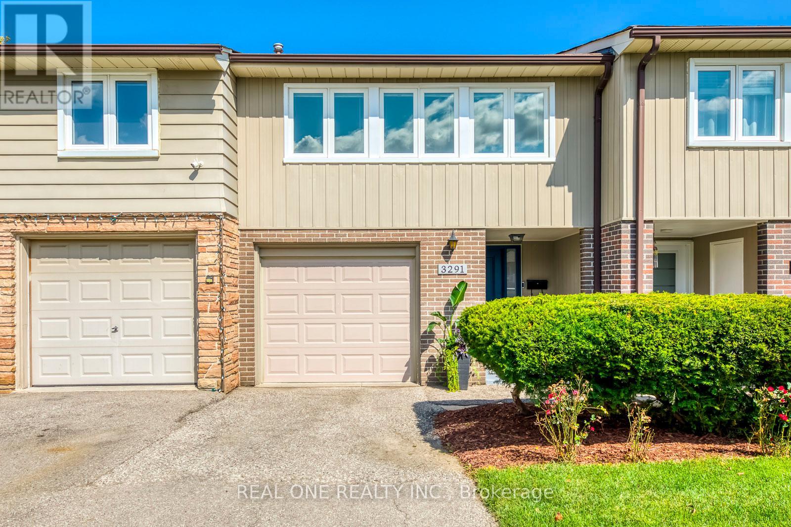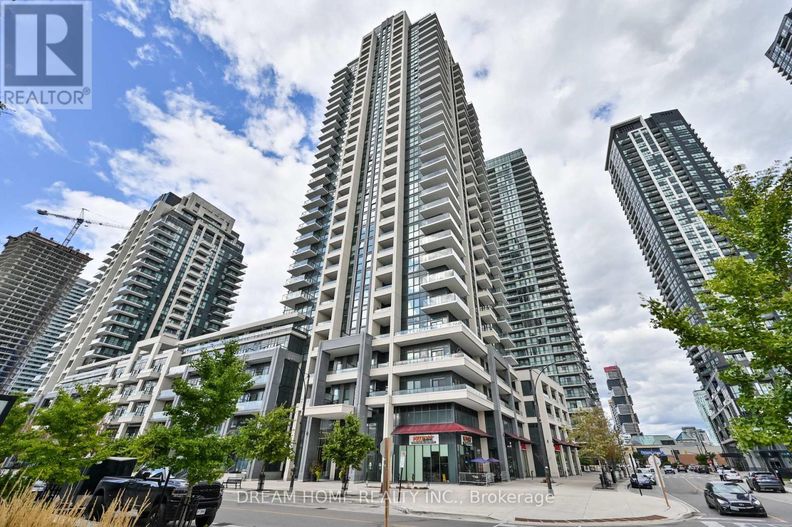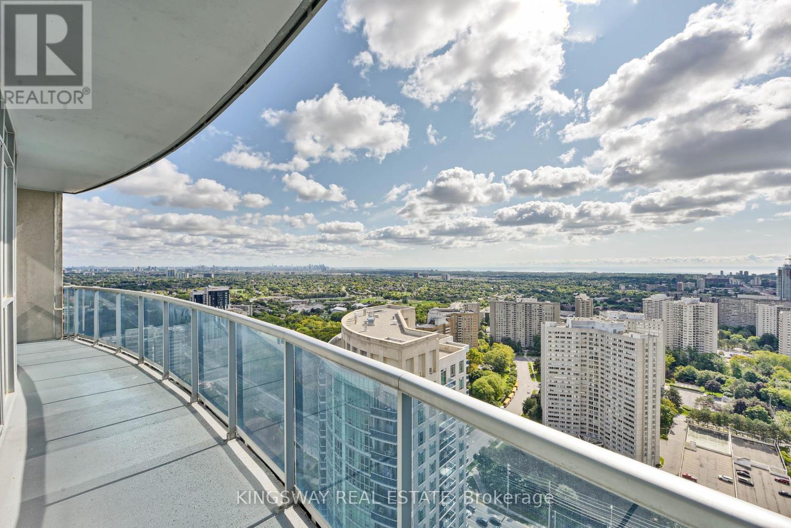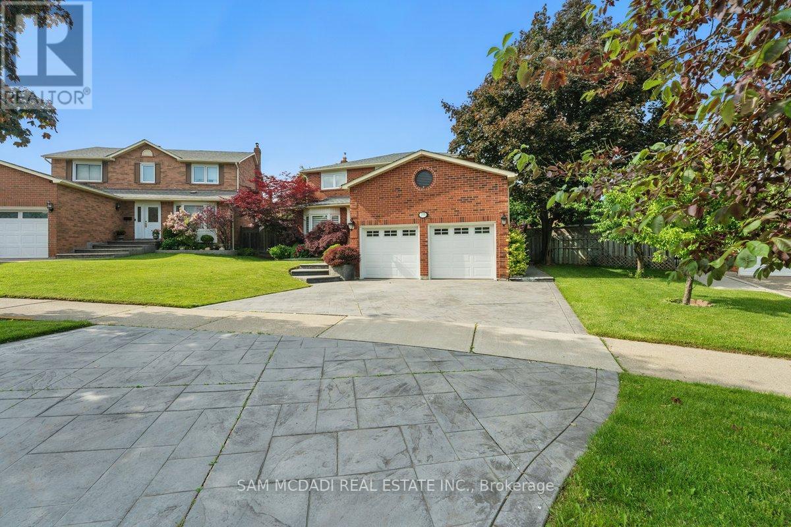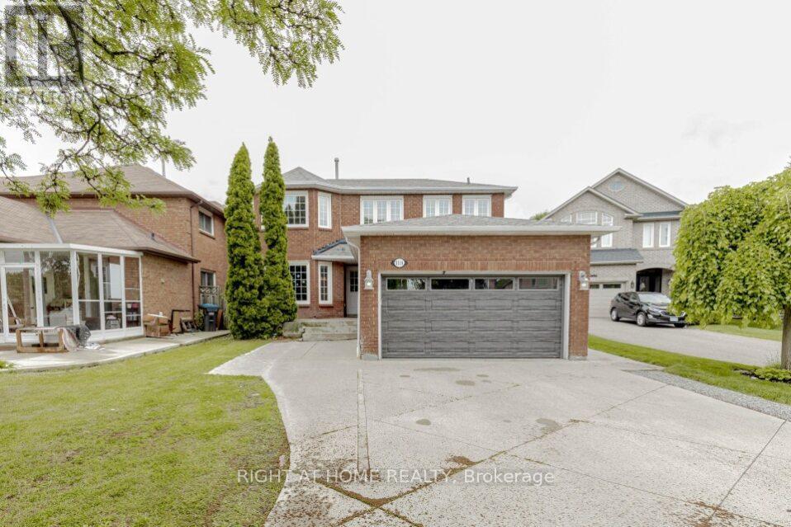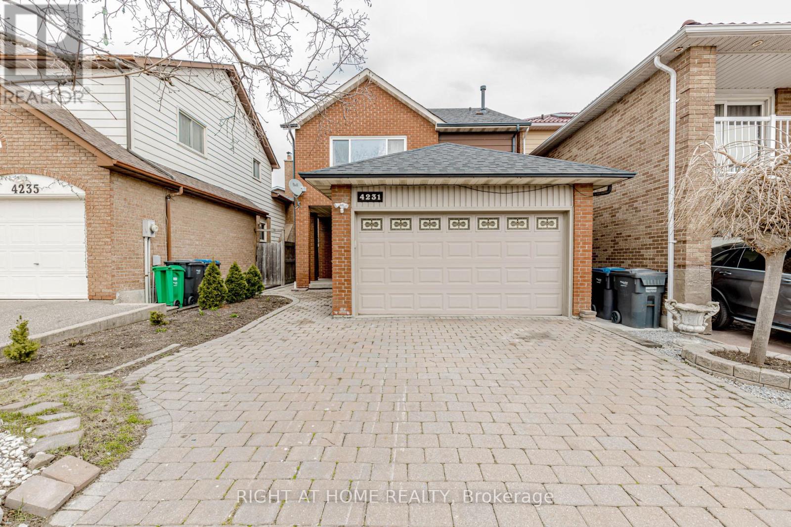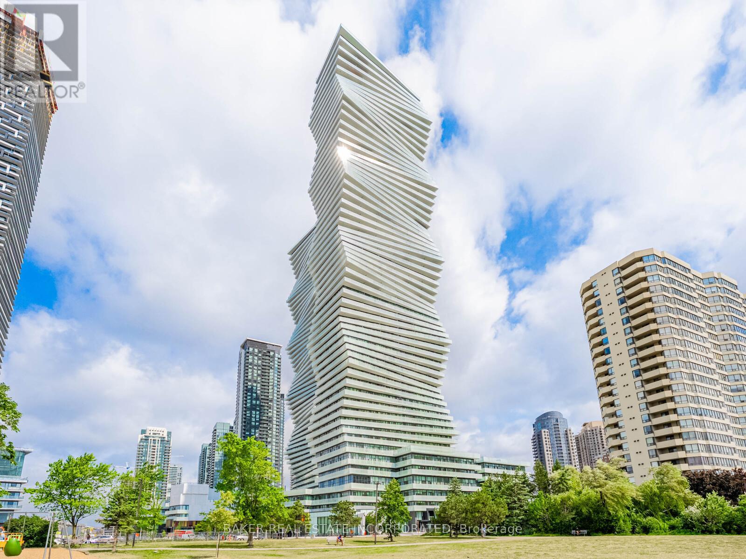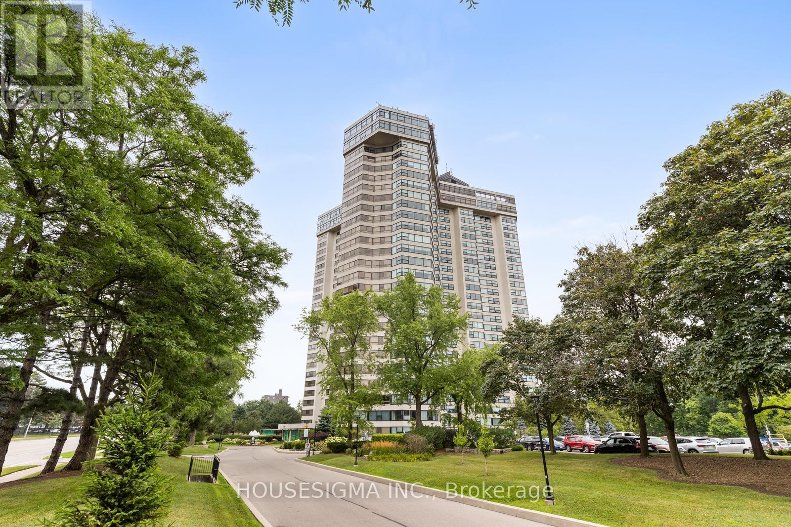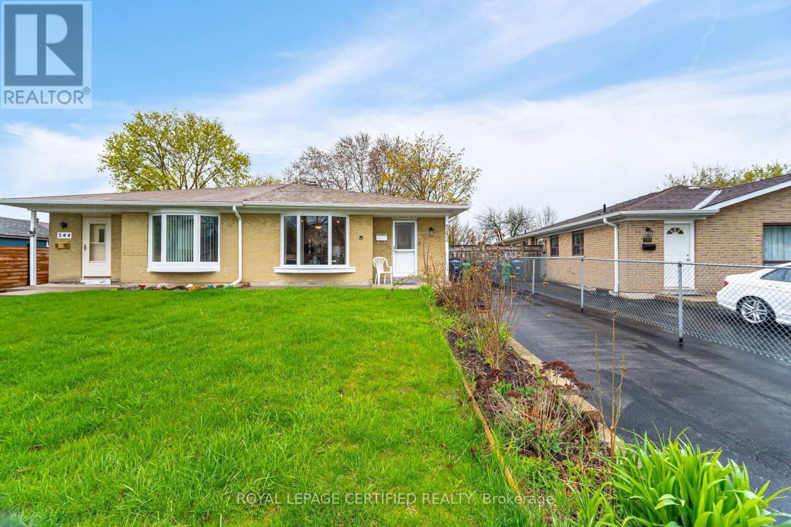- Houseful
- ON
- Mississauga
- Applewood
- 783 Bloor St
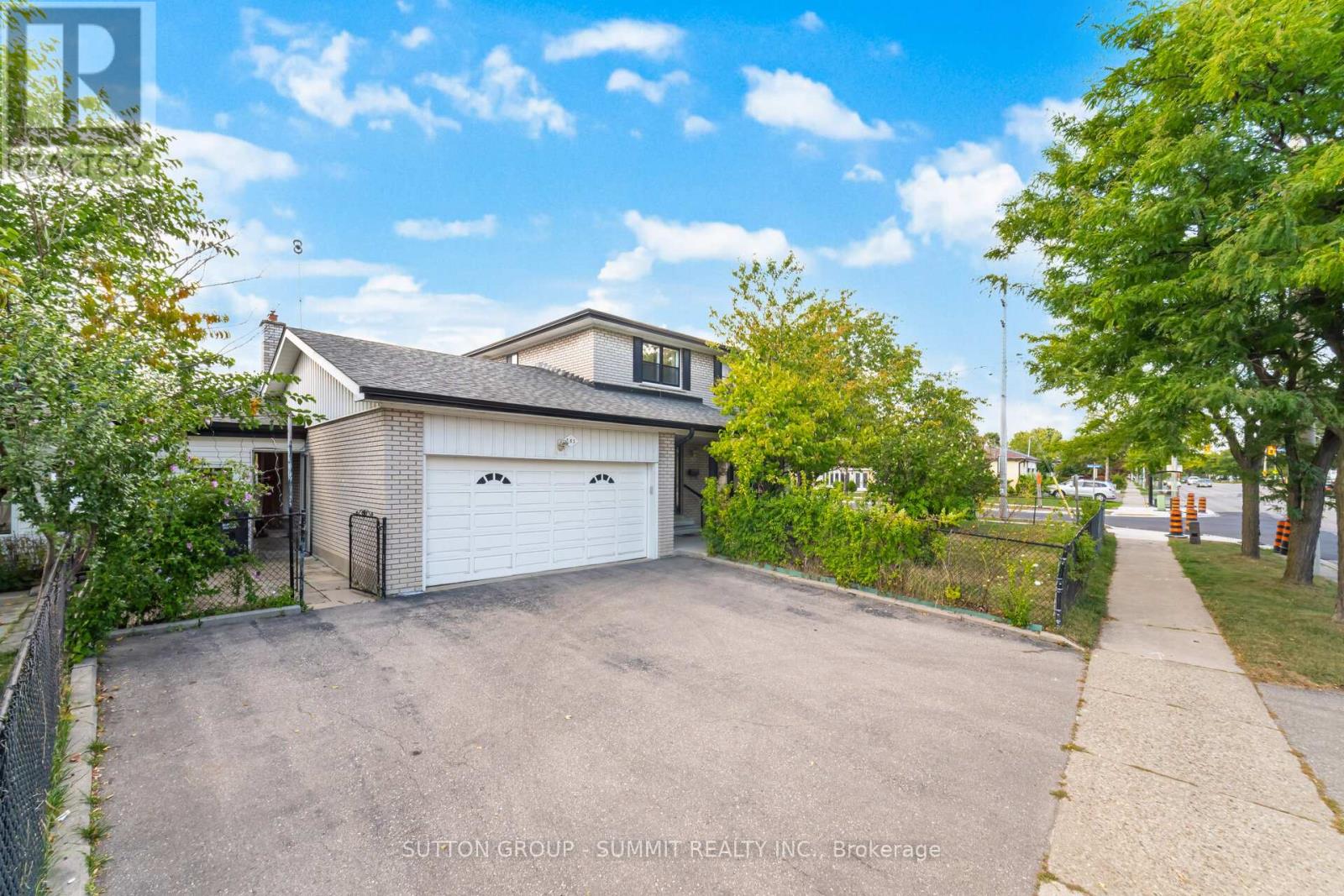
Highlights
Description
- Time on Housefulnew 4 hours
- Property typeSingle family
- Neighbourhood
- Median school Score
- Mortgage payment
Fabulous sun-filled 4-Bedroom, 3-Bath Detached Home on a Prime Corner Lot at Bloor & Cawthra. This spacious 2-storey detached home sits on a large corner lot offering incredible potential and opportunity in one of Mississaugas most convenient locations. Featuring 4 bedrooms, 3 bathrooms, and a finished basement, this home is perfect for families, investors, or anyone seeking space and flexibility. The main level boasts a sun-soaked living room with a gorgeous picture window and a unique hand-painted mural wall. Enjoy hardwood flooring throughout the living and dining rooms, continuing across the entire second floor. The kitchen features ceramic tile, crown moulding, and includes dishwasher, stove, and oven. A side entrance adds extra convenience and potential for an in-law suite. The cozy family room showcases a beautiful gas fireplace, brick accent wall, and laminate flooring, overlooking the bright enclosed patio/sunroom with 2 skylights and 2 exits to the backyard, ideal for relaxing or entertaining. The finished basement includes a full kitchen, 3-piece ensuite, cold cellar, laundry room, and a largere creation room, perfect as a bedroom, office, gym, media room, or additional storage. Located close to schools, transit, parks, shopping, restaurants, and more, this competitively priced home is filled with possibilities. Whether youre looking to move in, renovate, or invest, opportunity knocks with this fabulous property on a premium lot! (id:63267)
Home overview
- Cooling Central air conditioning
- Heat source Natural gas
- Heat type Forced air
- Sewer/ septic Sanitary sewer
- # total stories 2
- # parking spaces 4
- Has garage (y/n) Yes
- # full baths 3
- # total bathrooms 3.0
- # of above grade bedrooms 4
- Flooring Hardwood, tile, ceramic, laminate
- Has fireplace (y/n) Yes
- Community features Community centre
- Subdivision Applewood
- Lot size (acres) 0.0
- Listing # W12392997
- Property sub type Single family residence
- Status Active
- Primary bedroom 3.93m X 3.43m
Level: 2nd - Bathroom Measurements not available
Level: 2nd - 3rd bedroom 2.87m X 2.75m
Level: 2nd - 4th bedroom 2.93m X 2.56m
Level: 2nd - 2nd bedroom 3.44m X 3.18m
Level: 2nd - Recreational room / games room 8.18m X 3.5m
Level: Basement - Bathroom Measurements not available
Level: Basement - Laundry 3m X 2.91m
Level: Basement - Cold room 3.47m X 3.03m
Level: Basement - Kitchen 4.13m X 2.94m
Level: Basement - Sunroom 5.28m X 4.94m
Level: Main - Kitchen 3.99m X 3.15m
Level: Main - Family room 4.29m X 2.99m
Level: Main - Dining room 3.14m X 2.76m
Level: Main - Living room 5.13m X 3.78m
Level: Main - Bathroom Measurements not available
Level: Main
- Listing source url Https://www.realtor.ca/real-estate/28839616/783-bloor-street-mississauga-applewood-applewood
- Listing type identifier Idx

$-2,667
/ Month

