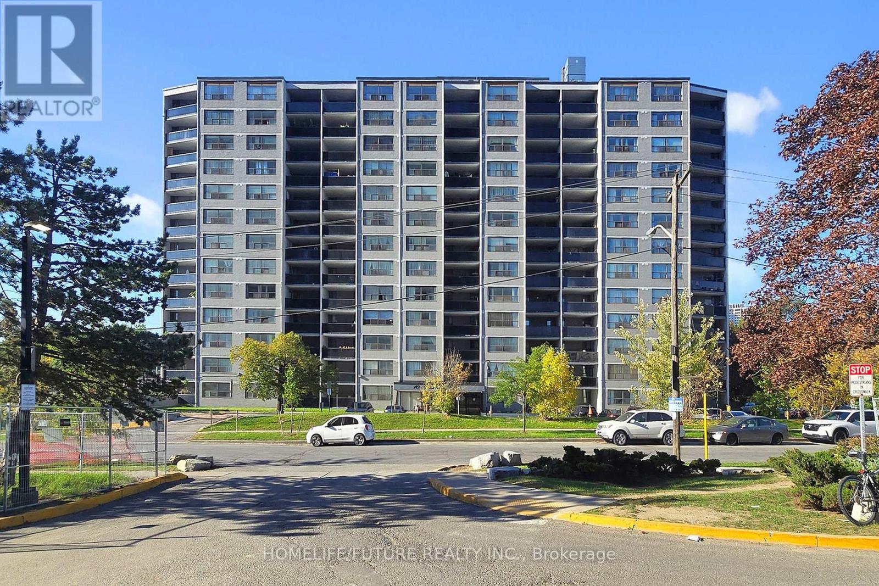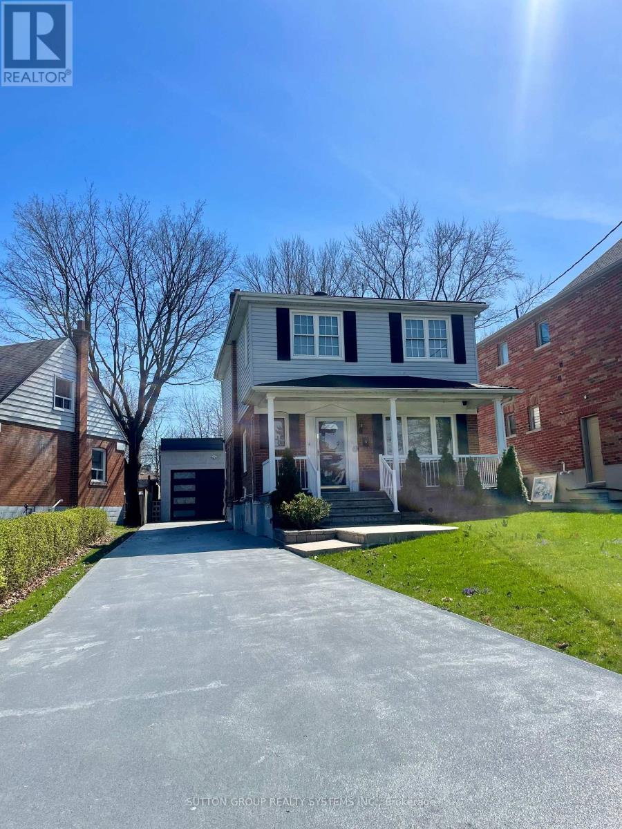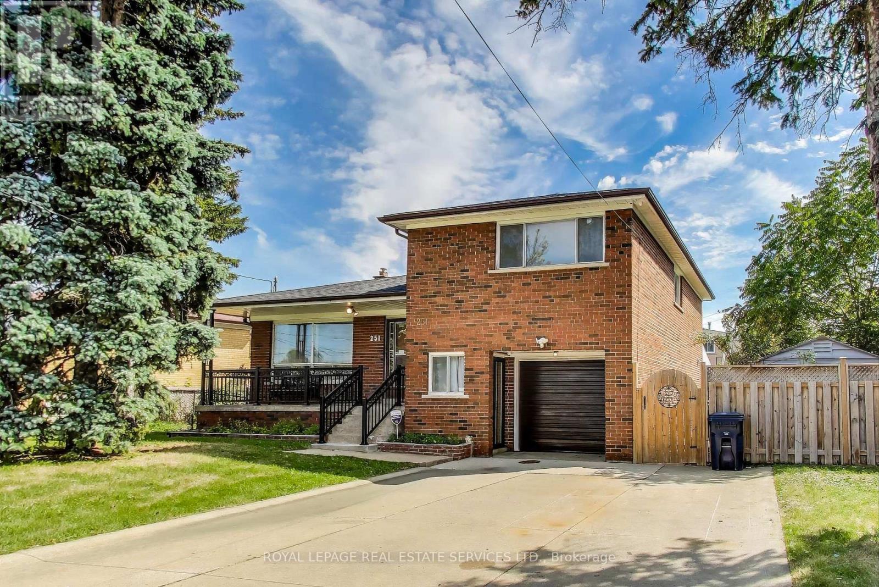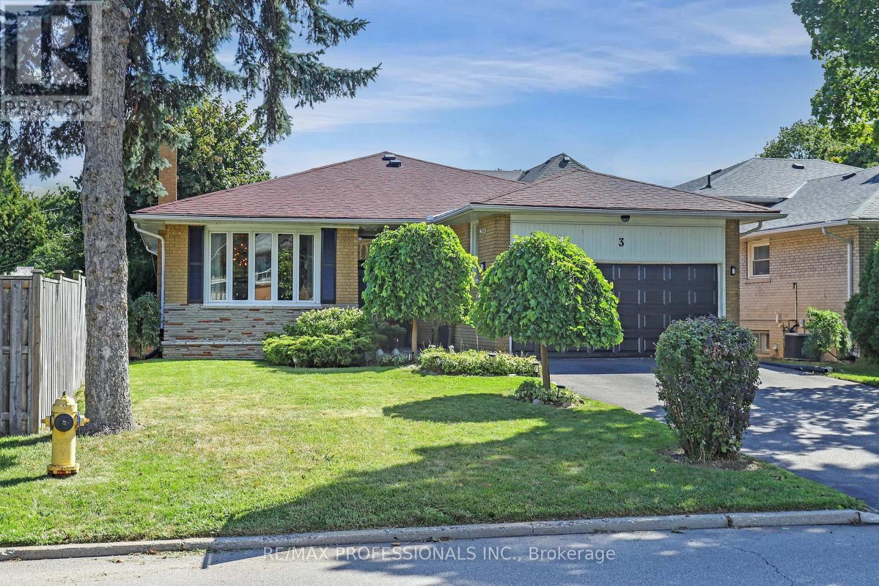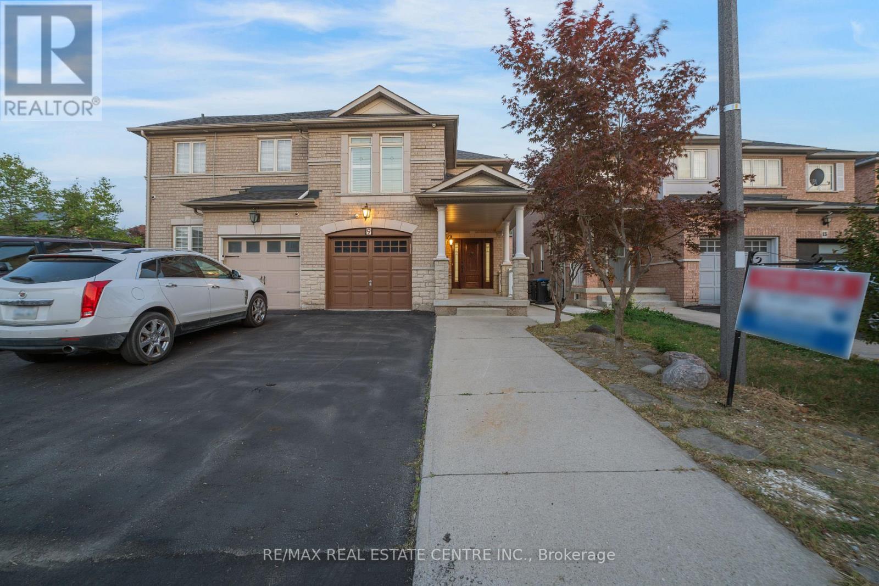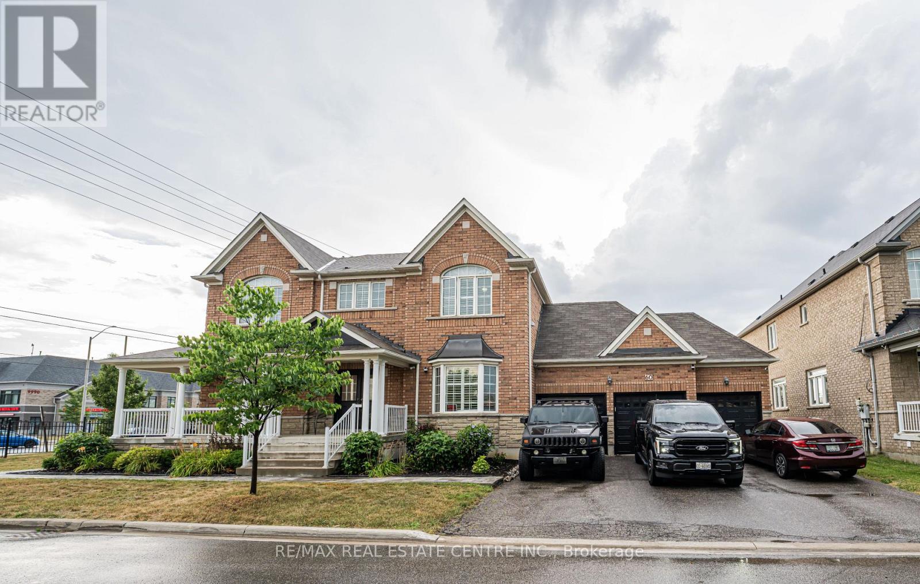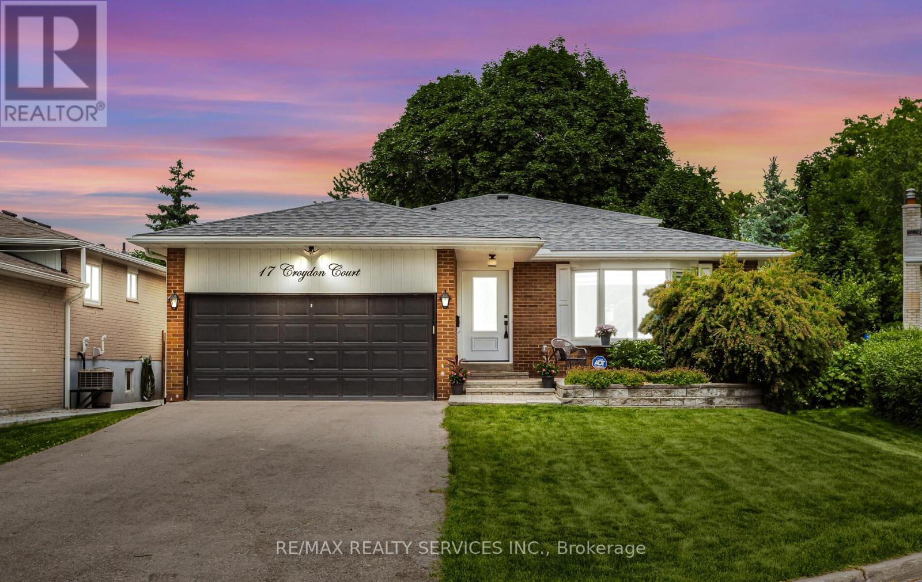- Houseful
- ON
- Mississauga
- Malton
- 8 4020 Brandon Gate Dr
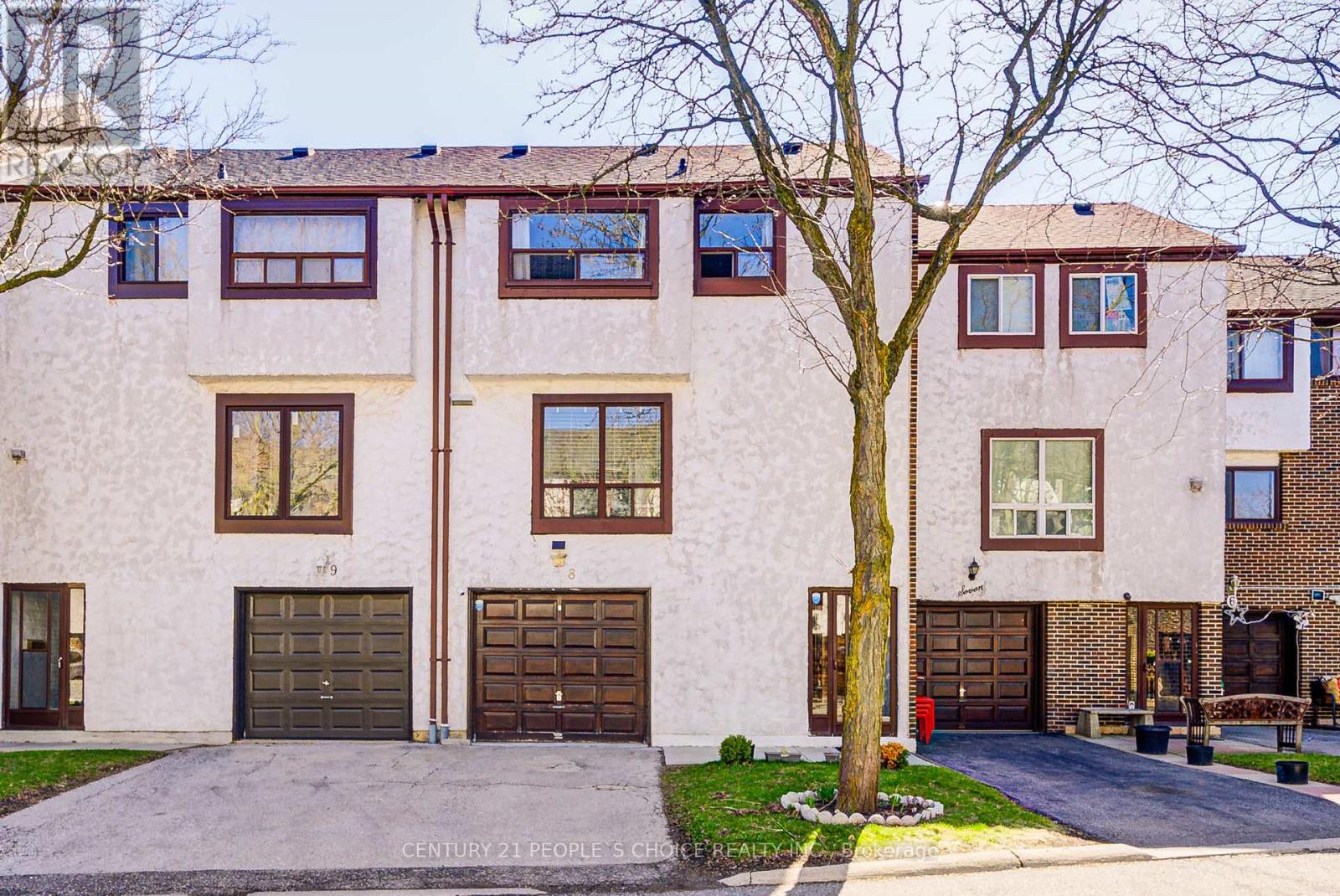
Highlights
Description
- Time on Houseful41 days
- Property typeSingle family
- Neighbourhood
- Median school Score
- Mortgage payment
Beautiful 4-Bedroom Townhouse with Finished Basement Unit Prime Location! Welcome to this stunning 4-bedroom townhouse located in a highly sought-after and family-friendly neighborhood in Malton . This spacious home features laminate flooring throughout, a cathedral ceiling, and a newly upgraded kitchen with fresh paint throughout the house, offering a modern and inviting ambiance. The finished basement serves as a separate unit, ideal for rental income, in-laws, or extended family.Highlights:4 bright and spacious bedrooms Finished basement with separate entrance New upgraded kitchen with modern finishes2nd-floor laundry for convenience Freshly painted throughout Laminate flooring throughout no carpets !Minutes to Hwy 427, hospital, shopping plaza Walking distance to major schools and public transport Location, location, location! This home is perfectly situated in a high-demand area, making it a fantastic opportunity for families or investors alike. (id:63267)
Home overview
- Cooling Central air conditioning
- Heat source Natural gas
- Heat type Forced air
- # total stories 2
- # parking spaces 2
- Has garage (y/n) Yes
- # full baths 2
- # total bathrooms 2.0
- # of above grade bedrooms 5
- Flooring Laminate
- Community features Pet restrictions
- Subdivision Malton
- Directions 2038694
- Lot size (acres) 0.0
- Listing # W12392238
- Property sub type Single family residence
- Status Active
- 2nd bedroom 2.86m X 3.16m
Level: 2nd - Primary bedroom 4.22m X 3.35m
Level: 2nd - 3rd bedroom 3.12m X 2.8m
Level: 2nd - 4th bedroom 3.12m X 2.8m
Level: 2nd - Kitchen 4.32m X 3.23m
Level: Main - Living room 4.6m X 2.92m
Level: Main - Dining room 3.93m X 6.4m
Level: Main
- Listing source url Https://www.realtor.ca/real-estate/28837881/8-4020-brandon-gate-drive-mississauga-malton-malton
- Listing type identifier Idx

$-1,153
/ Month

