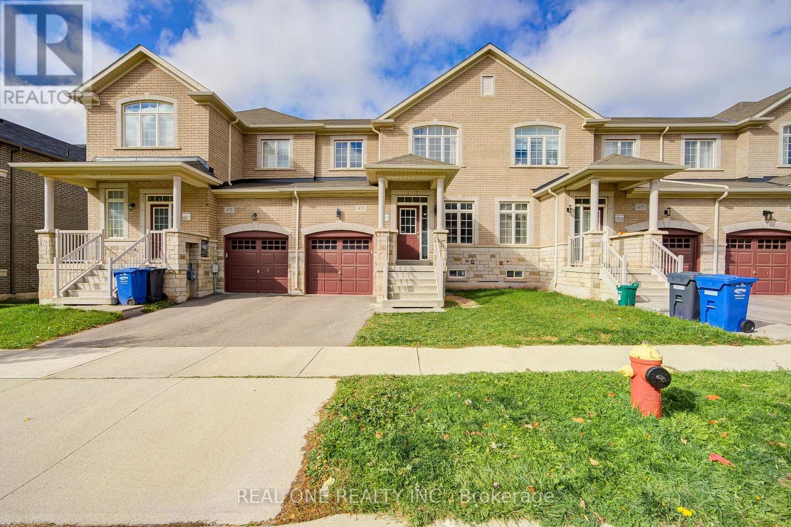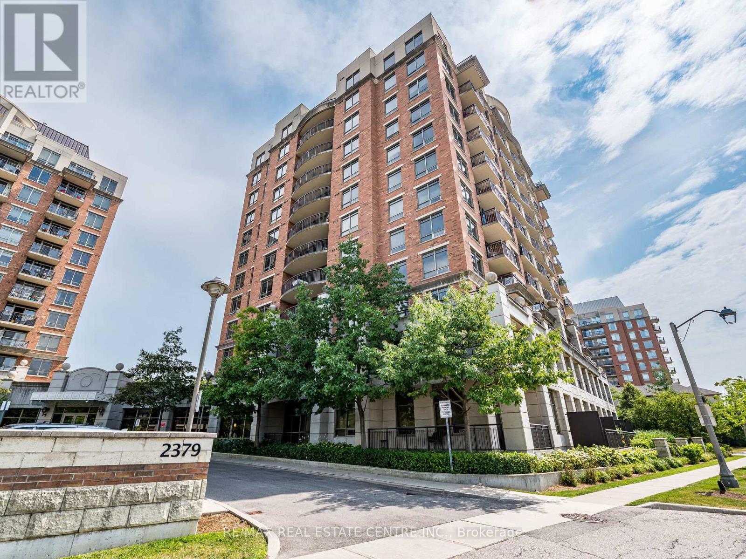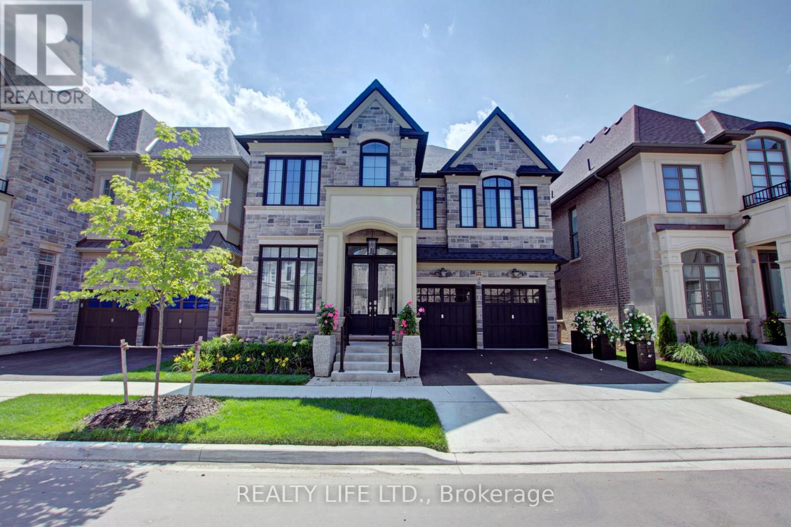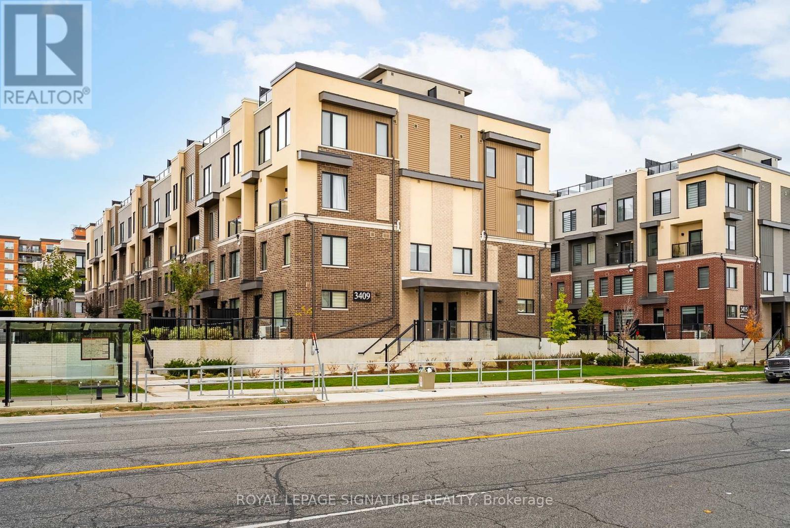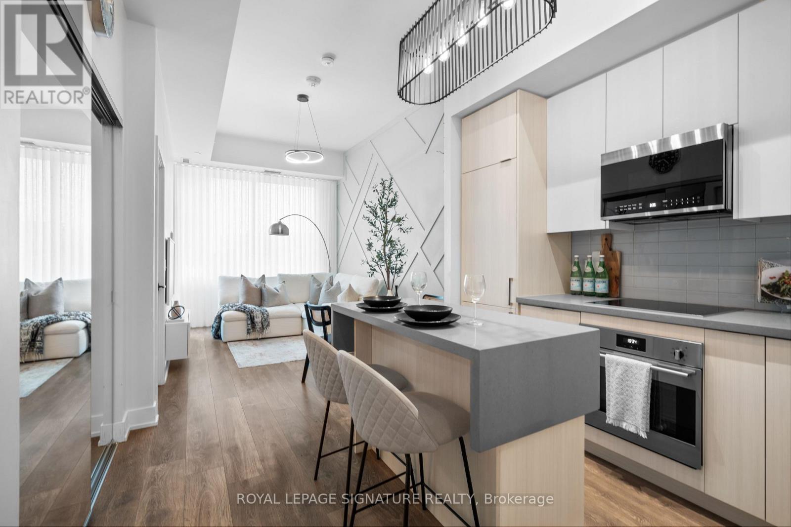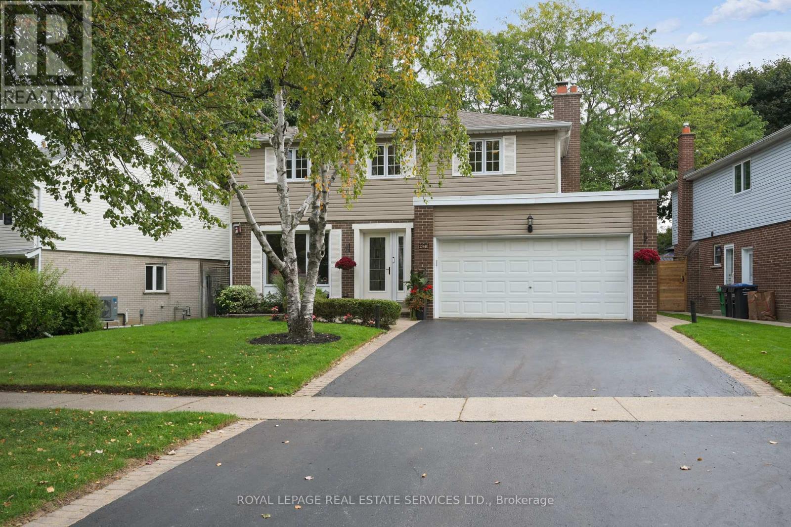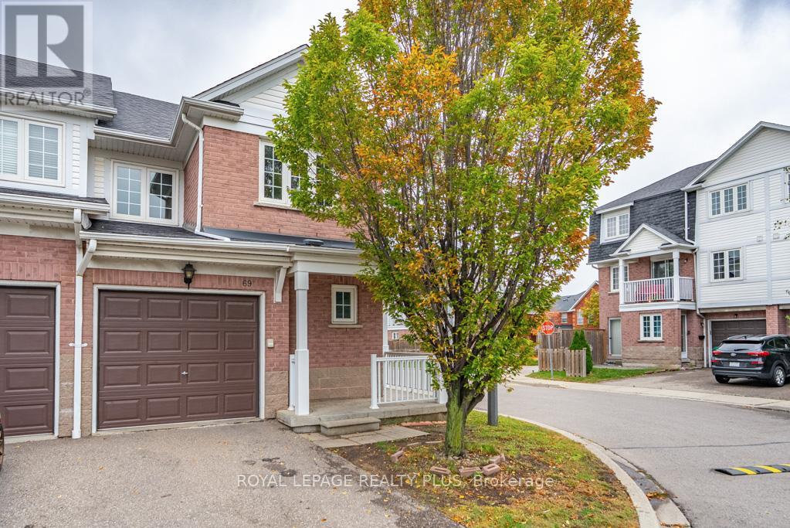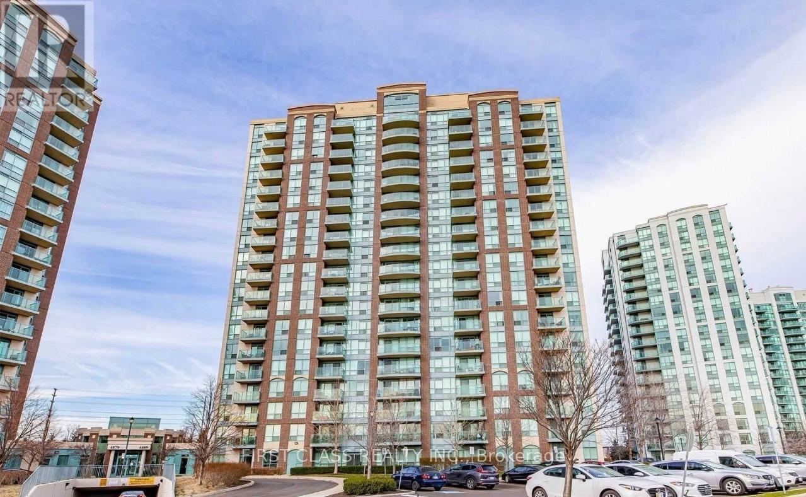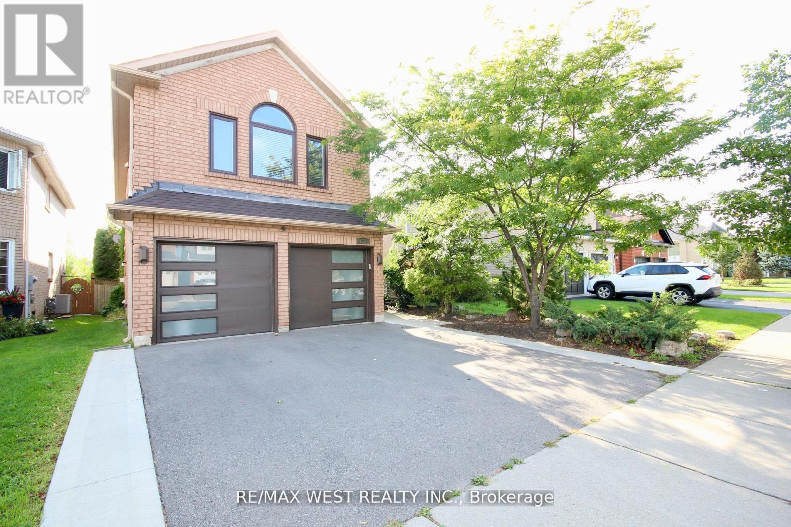- Houseful
- ON
- Mississauga
- Churchill Meadows
- 8 5025 Ninth Line
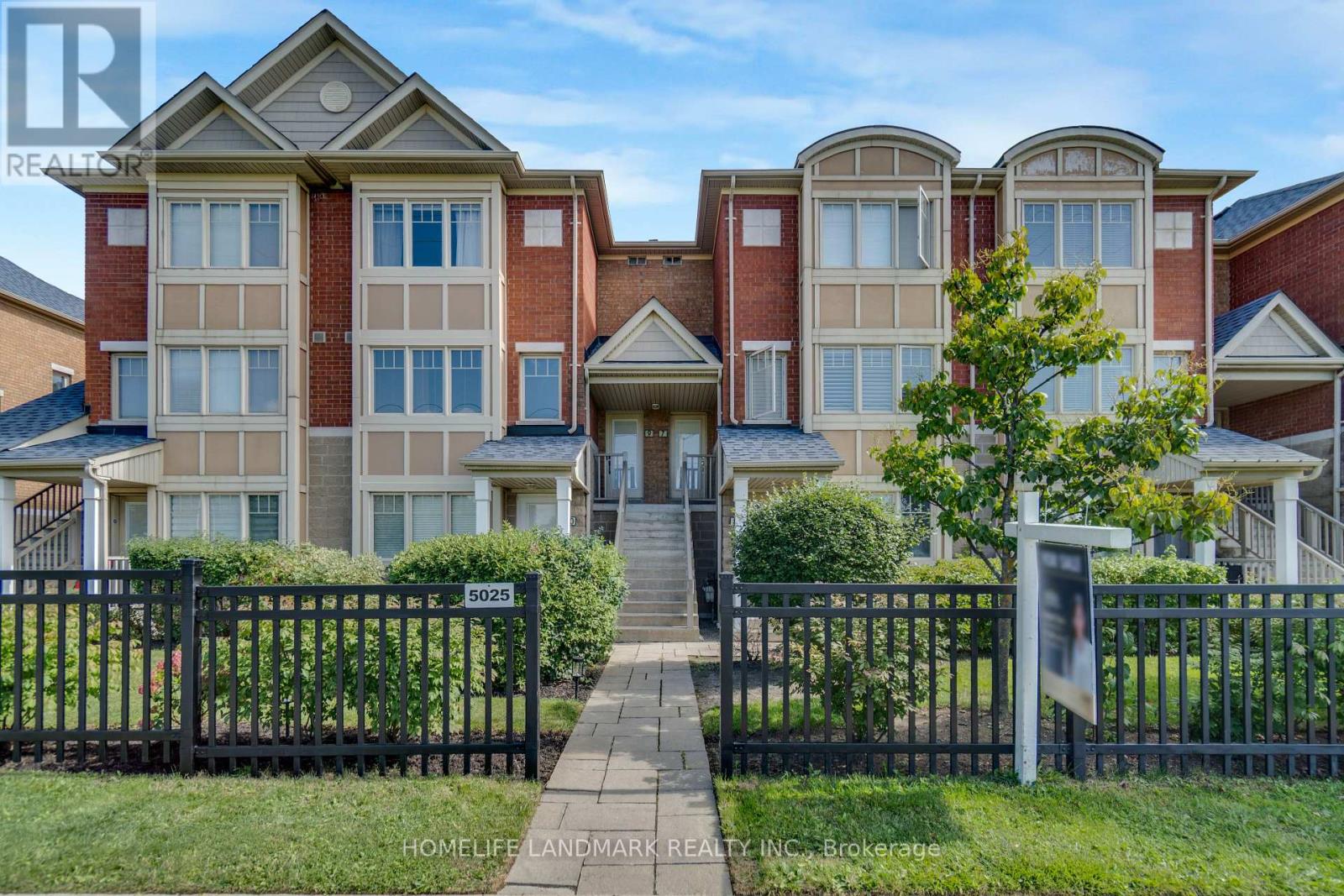
Highlights
Description
- Time on Houseful47 days
- Property typeSingle family
- Neighbourhood
- Median school Score
- Mortgage payment
Bright & Spacious Townhome Prime Location & Great Value! Don't miss this Sun-Filled 2-bedroom, 2-bath townhome offering over 1,100 sq ft of comfortable living space. Featuring Dual Entrances, ample storage, Front Parking, and a Private Patio, this home perfectly blends comfort and functionality priced well Below Market Value! Located in a Vibrant and highly Convenient neighborhood, enjoy over 100 restaurants across the street, nearby parks, and more than 50 schools within 7 km. Commuters will appreciate Quick Access to Highways 403, QEW, 407, the newly announced Highway 413, and two GO stations (Streetsville & Erin Mills).You're close to Erin Mills Town Centre, Square One, major grocery stores, and essential services like the local hospital, fire, and police station. Stay active with nearby bike trails, GoodLife Fitness, tennis and badminton courts, and Churchill Meadows Community Centre all designed to support an active and vibrant lifestyle. (id:63267)
Home overview
- Cooling Central air conditioning
- Heat source Electric
- Heat type Forced air
- # parking spaces 1
- # full baths 2
- # total bathrooms 2.0
- # of above grade bedrooms 2
- Community features Pets allowed with restrictions
- Subdivision Churchill meadows
- Lot size (acres) 0.0
- Listing # W12399055
- Property sub type Single family residence
- Status Active
- Bathroom 1.53m X 3.01m
Level: Basement - Laundry 5.53m X 3.25m
Level: Basement - Primary bedroom 5.41m X 4.74m
Level: Basement - Dining room 2.74m X 1.3m
Level: Main - Great room 3.27m X 2.74m
Level: Main - Kitchen 3.27m X 2.16m
Level: Main - Bedroom 3.14m X 4.06m
Level: Main - Bathroom 1.54m X 3.13m
Level: Main
- Listing source url Https://www.realtor.ca/real-estate/28853142/8-5025-ninth-line-mississauga-churchill-meadows-churchill-meadows
- Listing type identifier Idx

$-1,318
/ Month

