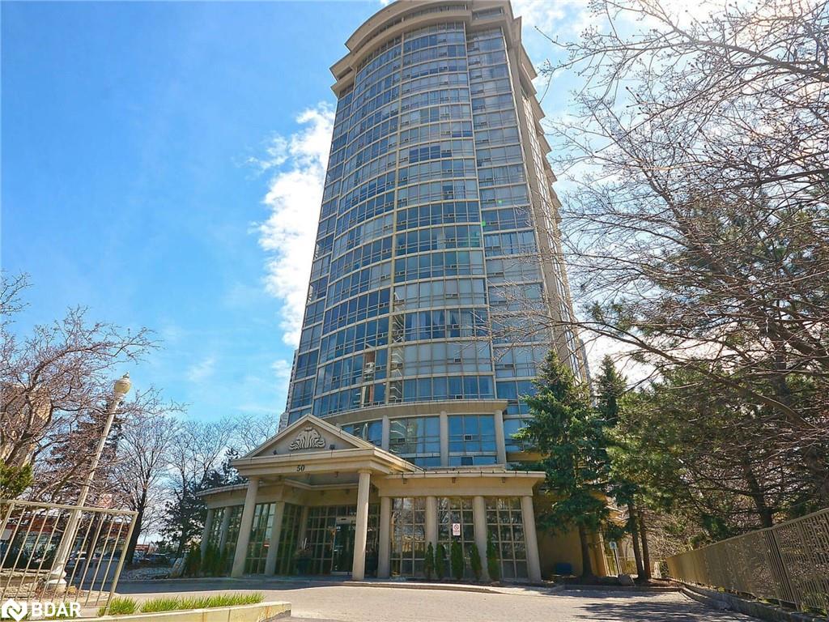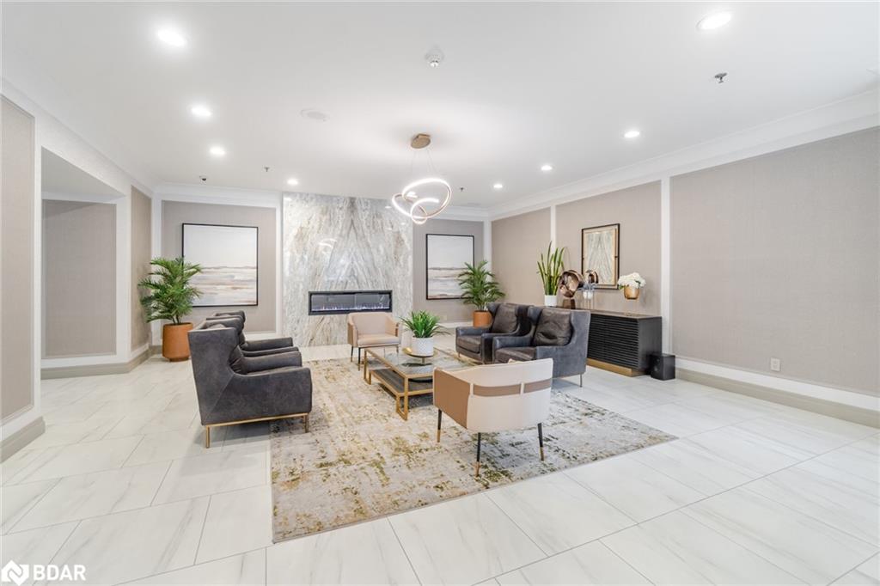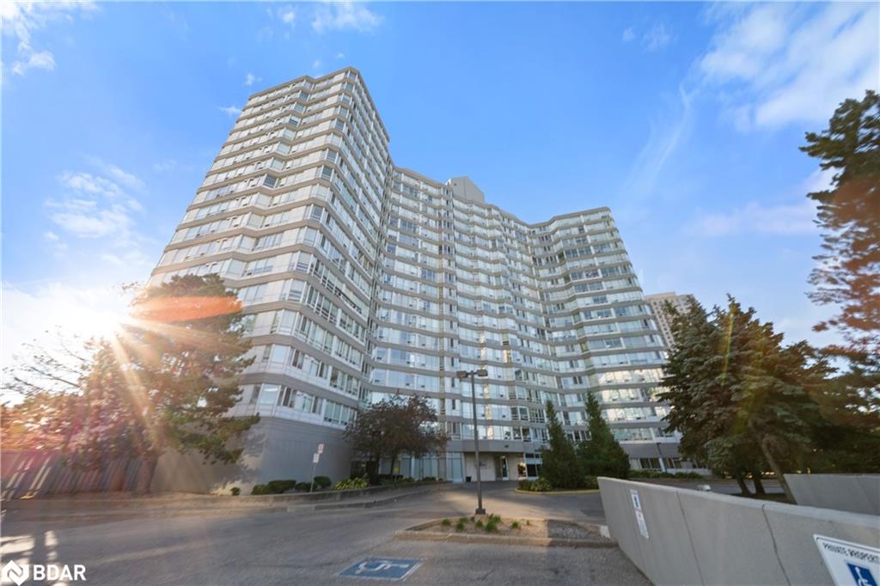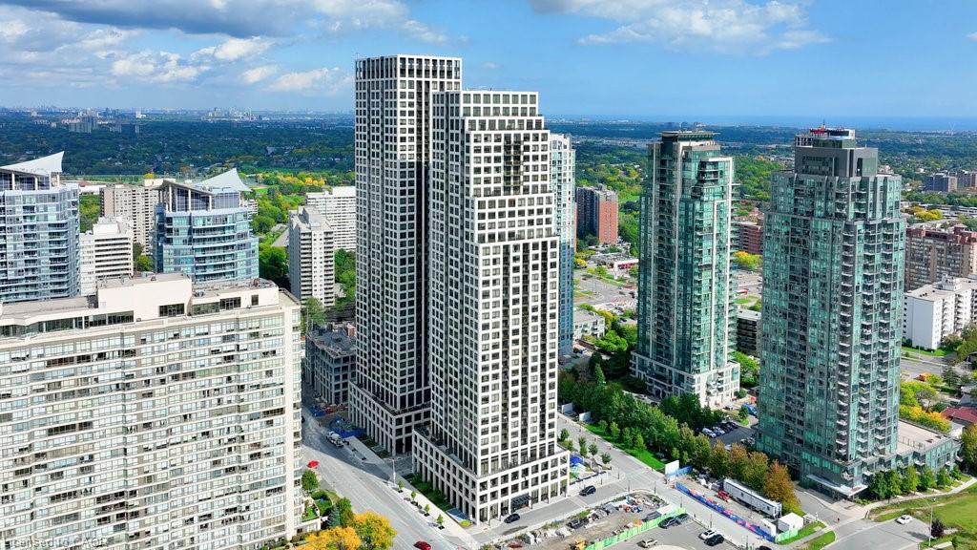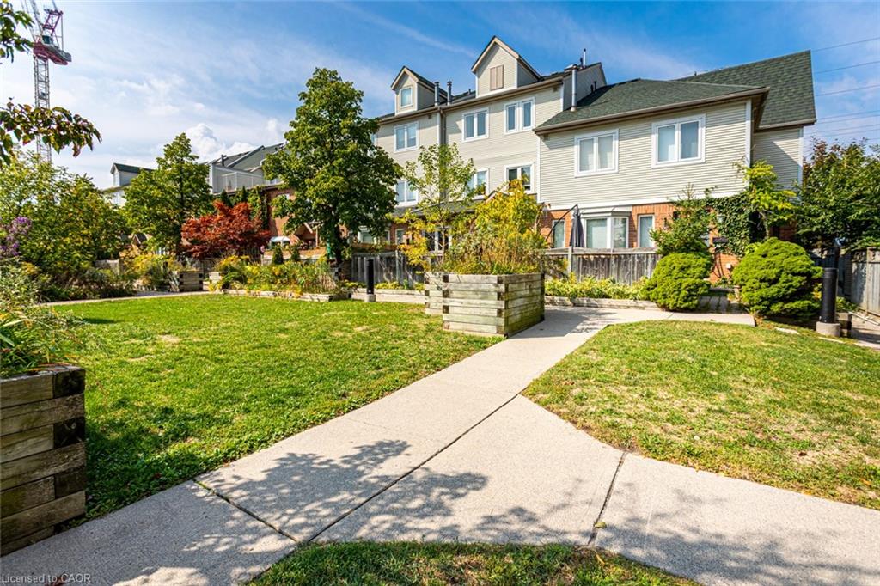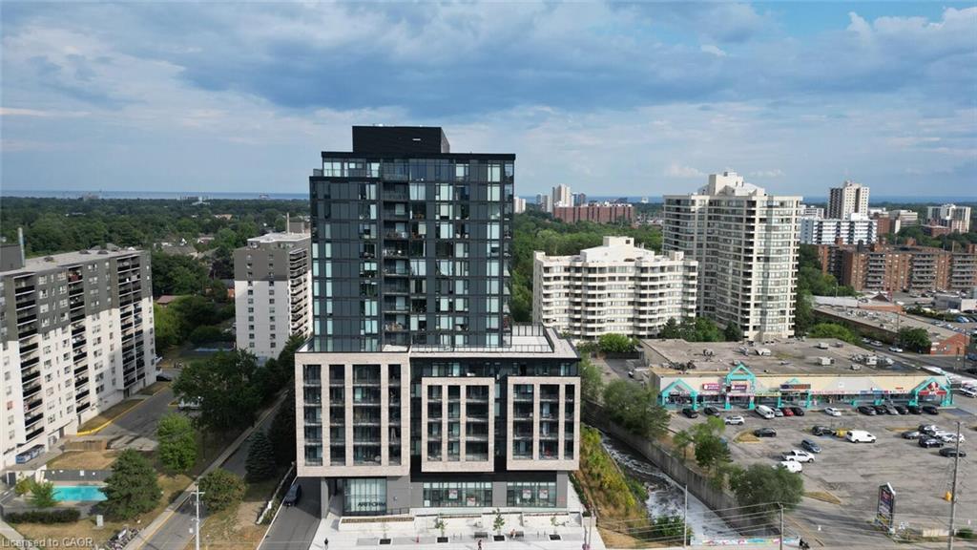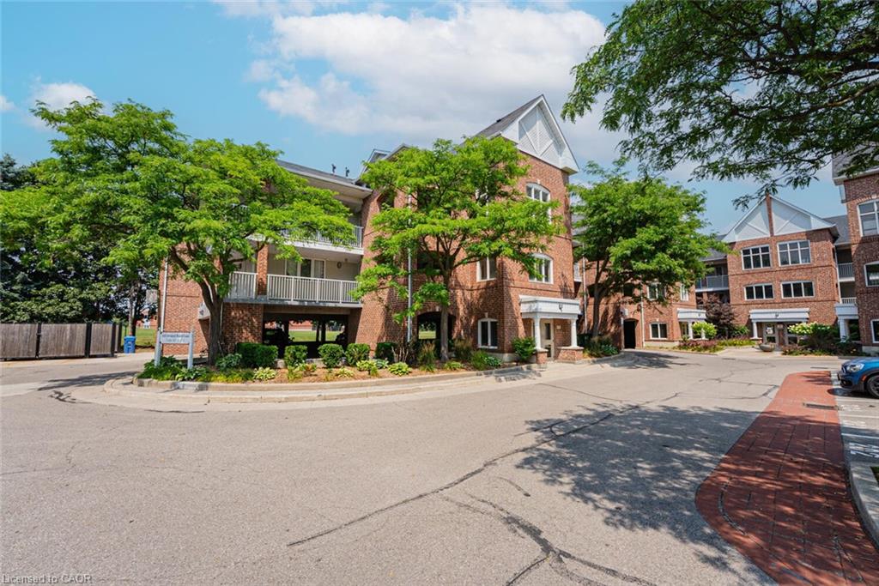- Houseful
- ON
- Mississauga
- City Centre
- 80 Absolute Avenue Unit 1207
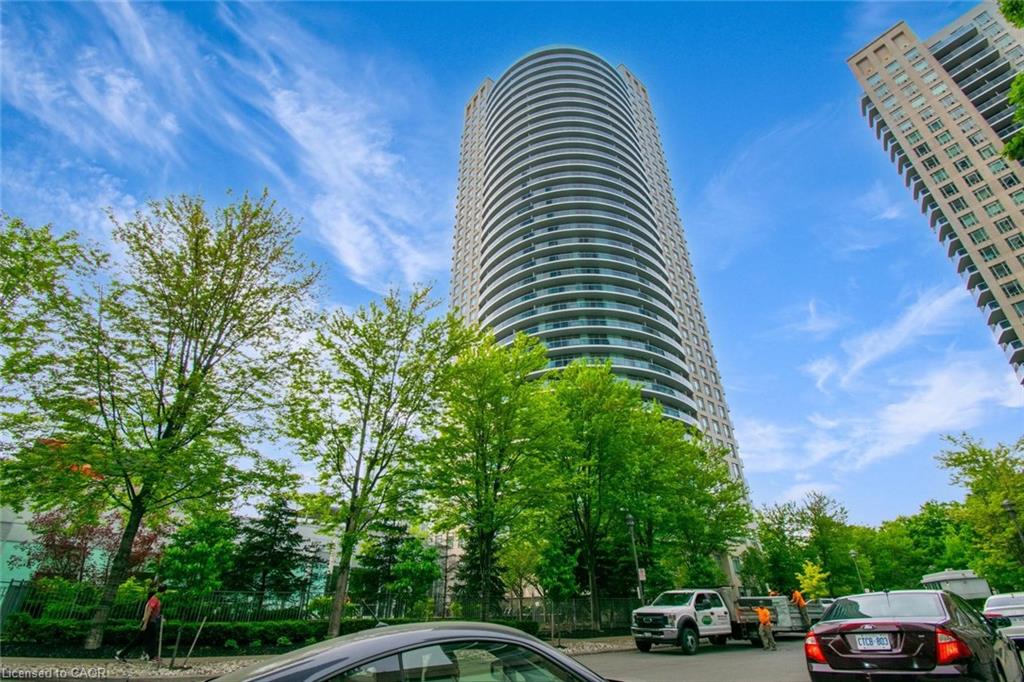
80 Absolute Avenue Unit 1207
80 Absolute Avenue Unit 1207
Highlights
Description
- Home value ($/Sqft)$567/Sqft
- Time on Houseful40 days
- Property typeResidential
- Style1 storey/apt
- Neighbourhood
- Median school Score
- Garage spaces1
- Mortgage payment
Step into this bright and airy 1-bedroom plus den, 2-bathroom suite in the sought-after Absolute Vision tower an iconic landmark in the heart of Mississauga. Located on the 12th floor with southwest exposure, this meticulously maintained unit offers stunning city views of downtown Mississauga from a full-length private balcony. The open-concept layout features 9-foot ceilings, elegant hardwood flooring, and a modern kitchen equipped with granite countertops and stainless steel appliances. The spacious primary bedroom boasts a large closet and a 4-piece ensuite bathroom. The den, enclosed with sliding doors and a dedicated closet, offers versatility as a second bedroom or private home office. The building recently completed interior renovations in 2023, as well as balcony upgrades and exterior air-sealing improvements in 2024, adding to its appeal. Residents enjoy access to the renowned Absolute Club with resort-style amenities including indoor/outdoor pools, two storied gym, indoor walking track, squash courts, basketball courts, sauna, theatre, gaming room and more. Situated just steps from Square One, City Hall, the Living Arts Centre, and the upcoming Hurontario LRT, this location offers unparalleled convenience and connectivity in the city's vibrant core. One Owned Parking Space, Locker, 30,000 Sq Ft Absolute Club, 2-Storey Gym, Indoor Running Track, Indoor Pool & Outdoor Pool, Billiards, Party Room, Sauna, Games Room, Theatre Room, Squash Court, BBQ, Kids Playground, Car Wash Bay, 24-Hour Manned Gatehouse.
Home overview
- Cooling Central air
- Heat type Forced air, natural gas, radiator, other
- Pets allowed (y/n) No
- Sewer/ septic Sewer (municipal)
- Building amenities Concierge, guest suites, media room, party room, playground, pool, parking
- Construction materials Concrete
- Foundation Other
- Roof Other
- Exterior features Balcony, lighting, private entrance
- # garage spaces 1
- # parking spaces 1
- Garage features P3
- Has garage (y/n) Yes
- Parking desc Concrete
- # full baths 1
- # half baths 1
- # total bathrooms 2.0
- # of above grade bedrooms 1
- # of rooms 7
- Appliances Built-in microwave, dishwasher, dryer, refrigerator, washer
- Has fireplace (y/n) Yes
- Laundry information In-suite
- Interior features Other
- County Peel
- Area Ms - mississauga
- View City
- Water source Municipal-metered
- Zoning description Cc2
- Lot desc Urban, hospital, library, major highway, park, place of worship, schools
- Basement information None
- Building size 705
- Mls® # 40768444
- Property sub type Condominium
- Status Active
- Tax year 2024
- Dining room Combined with Living
Level: Main - Kitchen Granite Counter, Stainless Steel Appliance, Ceramic Backsplash
Level: Main - Bathroom Main
Level: Main - Bathroom Main
Level: Main - Living room Combined with Dining
Level: Main - Primary bedroom B/I Closet, Large Window
Level: Main - Den Closet
Level: Main
- Listing type identifier Idx

$476
/ Month

