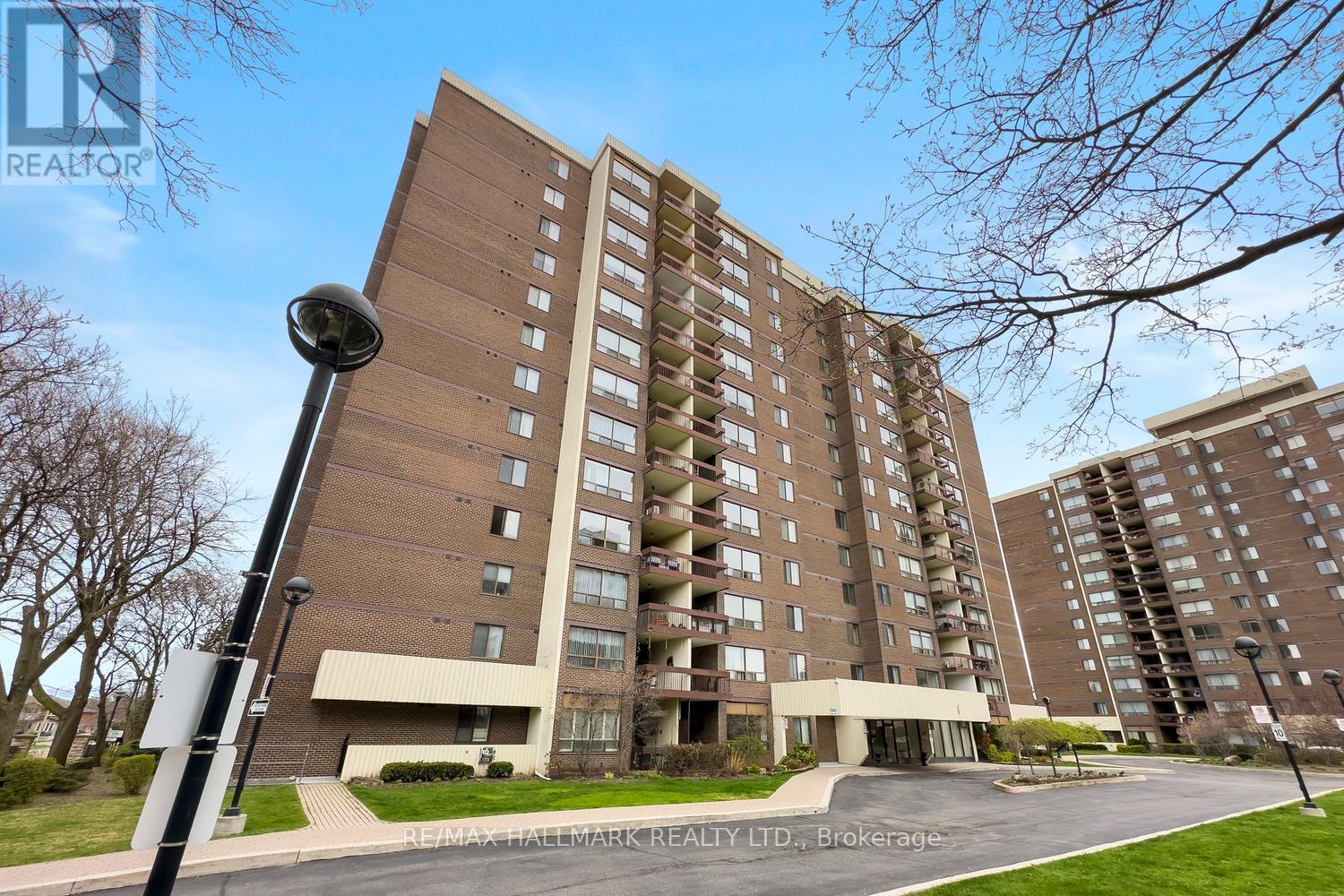- Houseful
- ON
- Mississauga
- Cooksville
- 801 2542 Argyle Rd

Highlights
Description
- Time on Houseful26 days
- Property typeSingle family
- Neighbourhood
- Median school Score
- Mortgage payment
BEST 3-BEDROOM CONDO DEAL IN THE CITY! Own for Less Than Rent! Cash-Positive Investment! Priced to Move! Stop paying someone else's mortgage! Step into ownership with this beautifully updated, spacious 3-bedroom, 2-bath condo that delivers unbeatable value and even better views! Whether you're a savvy investor, a first-time buyer, or looking to downsize in style, this is the one you've been waiting for. Bright & Beautiful: South-facing exposure fills the space with natural light all day. Jaw-Dropping Views: Unobstructed skyline views of downtown Toronto, CN Tower, & Lake Ontario. Stylish Living: Open-concept living/dining with rich wood flooring, a chic eat-in kitchen featuring modern appliances & glass tile backsplash. Room to Breathe: 3 spacious bedrooms including a primary with private ensuite! Separate living area gives you privacy from the main living space. Smart Storage: Oversized laundry room with newer washer/dryer and tons of extra space. Closets galore ! Corner Unit! Windows all around ! Perfect unit for a couple who works at home or a growing family. Resort-Style Amenities:Outdoor pool, fitness centre, sauna, party room, library and private community park. Prime Location:Moments to Cooksville GO, Square One, cafes, shops, and quick access to QEW/403-everything you need is right here. A must to see! (id:63267)
Home overview
- Cooling Window air conditioner
- Heat source Electric
- Heat type Baseboard heaters
- Has pool (y/n) Yes
- # parking spaces 1
- Has garage (y/n) Yes
- # full baths 1
- # half baths 1
- # total bathrooms 2.0
- # of above grade bedrooms 3
- Flooring Tile, wood
- Community features Pet restrictions, community centre
- Subdivision Cooksville
- Directions 1955817
- Lot size (acres) 0.0
- Listing # W12337478
- Property sub type Single family residence
- Status Active
- Dining room 2.57m X 2.96m
Level: Main - 3rd bedroom 3.53m X 2.82m
Level: Main - Kitchen 4.5m X 2.35m
Level: Main - 2nd bedroom 3.03m X 3.2m
Level: Main - Primary bedroom 4.28m X 3.89m
Level: Main - Living room 3.25m X 5.7m
Level: Main
- Listing source url Https://www.realtor.ca/real-estate/28717805/801-2542-argyle-road-mississauga-cooksville-cooksville
- Listing type identifier Idx

$-351
/ Month












