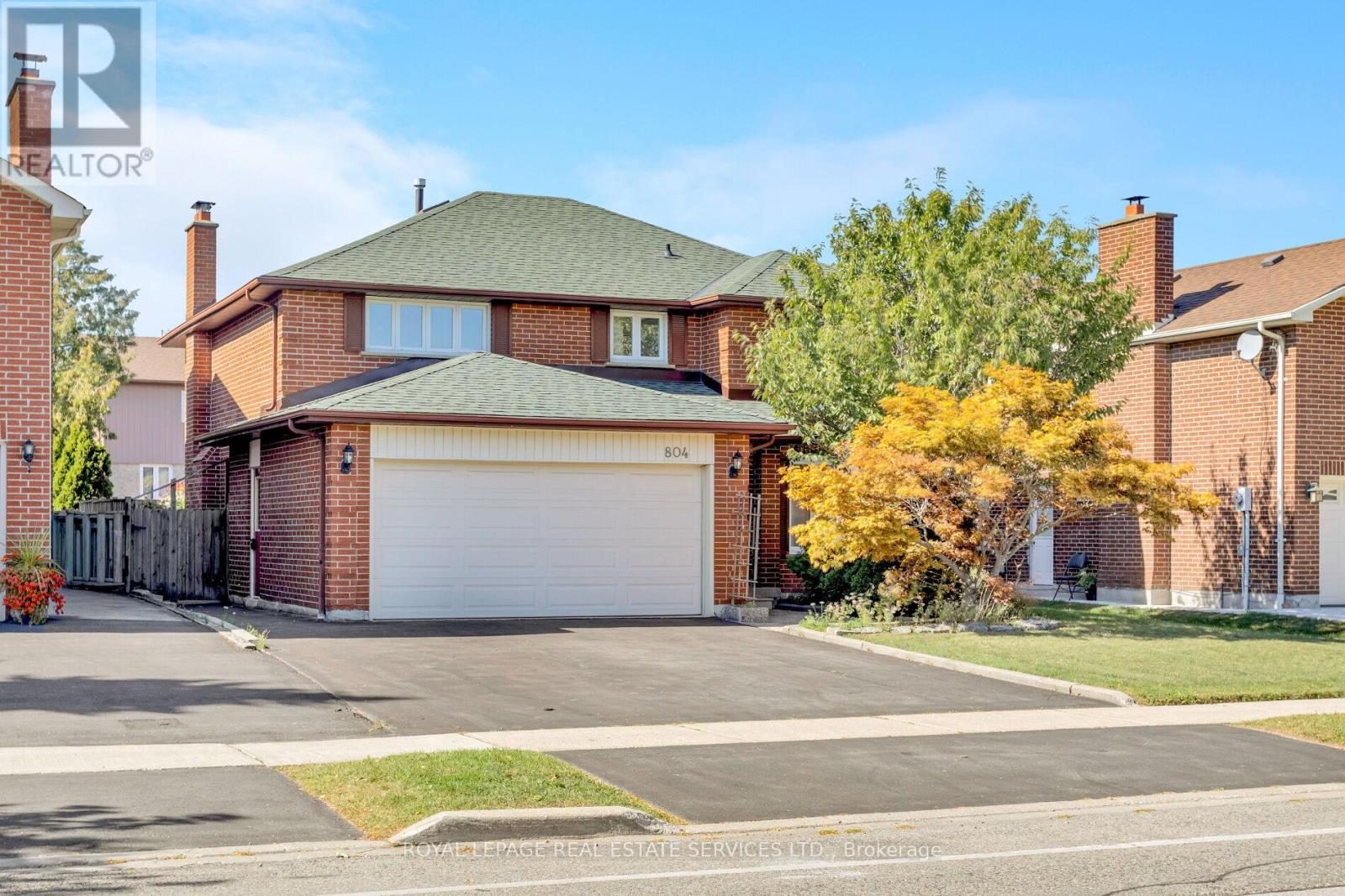- Houseful
- ON
- Mississauga
- Rathwood
- 804 Willowbank Trl

Highlights
Description
- Time on Houseful45 days
- Property typeSingle family
- Neighbourhood
- Median school Score
- Mortgage payment
A Bright Opportunity in Family-Friendly Rathwood... Nestled in the heart of the welcoming Rathwood community, this spacious 2,500 sq ft. four-bedroom, 3 bath home with a double car garage offers the perfect blend of comfort and convenience. Inside, you'll find formal living and dining rooms ideal for entertaining, a separate family room with a cozy fireplace and walk-out to your private yard, plus a family-size kitchen with breakfast area that opens to a sunny patio. Upstairs, four generous bedrooms include a primary retreat with a 4-piece ensuite and a large walk-in closet. Added convenience comes with main floor laundry and direct access to the garage. Perfect for growing families or those who love to entertain, this home is within walking distance to schools, parks, and shopping with quick access to major highways, putting the entire city close by. Don't miss the chance to make this bright and spacious home your own-reach out today to book your private showing! (id:63267)
Home overview
- Cooling Central air conditioning
- Heat source Natural gas
- Heat type Forced air
- Sewer/ septic Sanitary sewer
- # total stories 2
- # parking spaces 4
- Has garage (y/n) Yes
- # full baths 2
- # half baths 1
- # total bathrooms 3.0
- # of above grade bedrooms 4
- Flooring Parquet
- Subdivision Rathwood
- Lot size (acres) 0.0
- Listing # W12415012
- Property sub type Single family residence
- Status Active
- 2nd bedroom 3.53m X 3.7m
Level: 2nd - 3rd bedroom 3.69m X 3.52m
Level: 2nd - Primary bedroom 5.69m X 5.37m
Level: 2nd - 4th bedroom 3.69m X 4.98m
Level: 2nd - Eating area 3.69m X 2.41m
Level: Main - Living room 3.69m X 5.6m
Level: Main - Dining room 3.69m X 4.54m
Level: Main - Laundry 2.9m X 2.75m
Level: Main - Kitchen 3.69m X 3.49m
Level: Main - Family room 3.94m X 5.51m
Level: Main
- Listing source url Https://www.realtor.ca/real-estate/28887867/804-willowbank-trail-mississauga-rathwood-rathwood
- Listing type identifier Idx

$-3,461
/ Month
