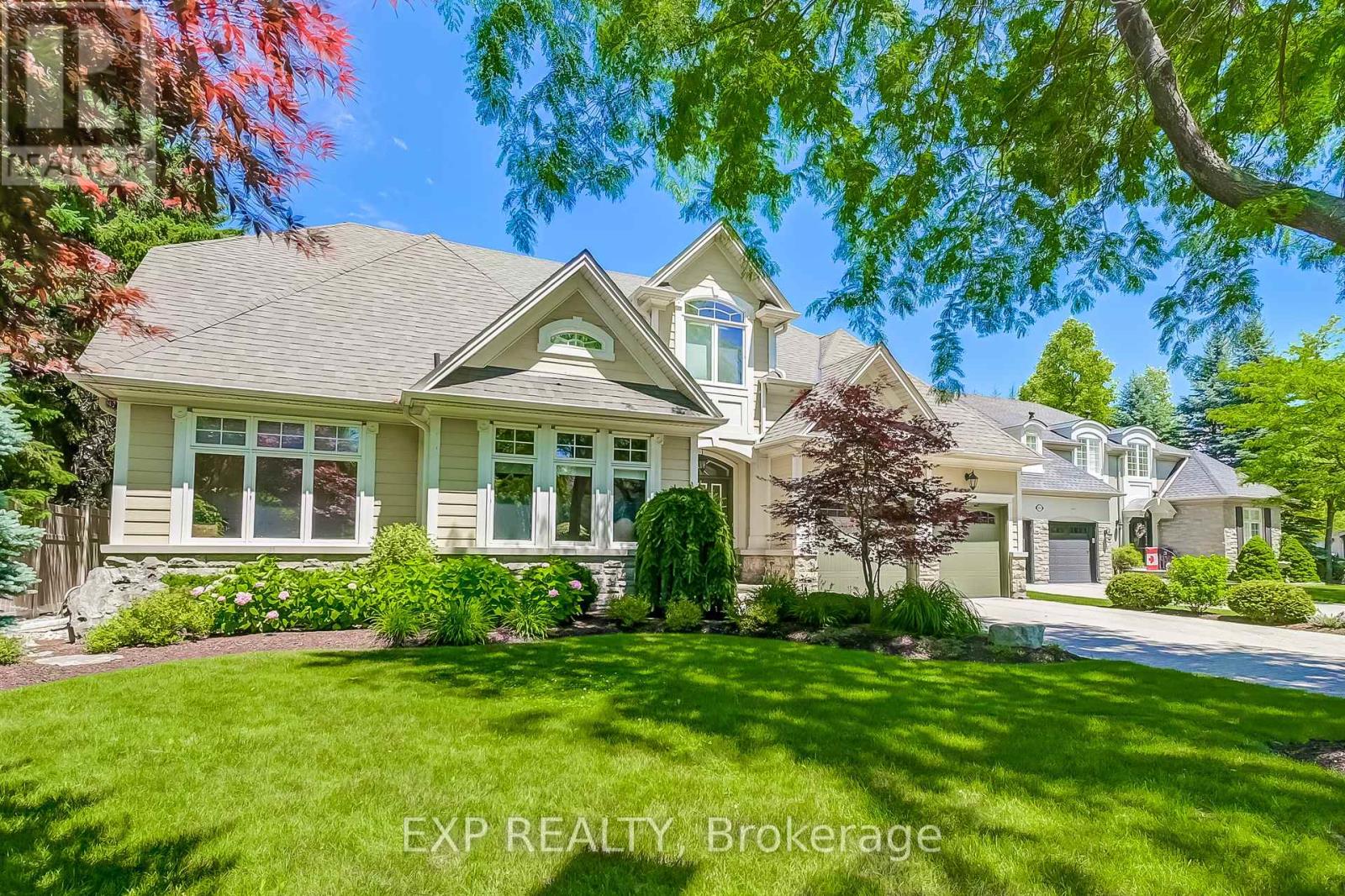- Houseful
- ON
- Mississauga
- Lorne Park
- 806 Hidden Grove Ln

Highlights
Description
- Time on Houseful46 days
- Property typeSingle family
- Neighbourhood
- Median school Score
- Mortgage payment
Discover refined living in this beautifully maintained three-bedroom Condo bungalow nestled in the highly sought-after Watercolours Complex in Lorne Park. Offering the perfect blend of comfort, luxury, and low-maintenance living, this home is ideal for downsizers, professionals, or anyone seeking a serene lifestyle in one of Mississauga's most exclusive neighbourhoods. Step inside to find a spacious, open-concept layout featuring soaring cathedral ceilings in the Living room with gas fireplace, hardwood floors and an abundance of natural light throughout. The gourmet kitchen boasts granite countertops, premium stainless steel appliances, Butlers servery with pantry and a large breakfast area that overlooks the Living room- perfect for entertaining or family get togethers! The primary bedroom suite offers a peaceful retreat with a walk-in closet and a spa-inspired 5-piece ensuite. A second bedroom on the main floor together with a 3rd bedroom and 4pc washroom in the upper level loft is ideal for weekend guests and family! Enjoy walkouts to a private patio and backyard, ideal for morning coffee or evening relaxation. Handy features include am inground sprinkler system, double car garage with direct access, main floor laundry and plenty of storage. Residents of the Watercolours community enjoy landscaped grounds, private road and a worry-free lifestyle with exterior maintenance handled by the Condo corporation. Located minutes from the Port Credit GO station, Lake Ontario, Port Credit and major highways, this rare offering blends sophisticated design with unmatched convenience in a prime Lorne Park location. Don't miss this opportunity- luxury bungalow living awaits. (id:63267)
Home overview
- Cooling Central air conditioning
- Heat source Natural gas
- Heat type Forced air
- # total stories 2
- # parking spaces 4
- Has garage (y/n) Yes
- # full baths 3
- # total bathrooms 3.0
- # of above grade bedrooms 3
- Flooring Hardwood, carpeted
- Has fireplace (y/n) Yes
- Community features Pet restrictions
- Subdivision Lorne park
- Lot size (acres) 0.0
- Listing # W12381329
- Property sub type Single family residence
- Status Active
- Eating area 4.77m X 1.6m
Level: Main - 2nd bedroom 3.73m X 3.46m
Level: Main - Laundry 2.43m X 2.42m
Level: Main - Kitchen 4.74m X 4.43m
Level: Main - Office 2.57m X 1.8m
Level: Main - Living room 5.51m X 4.34m
Level: Main - Dining room 4.61m X 3.98m
Level: Main - Primary bedroom 5.12m X 4.6m
Level: Main - 3rd bedroom 4.91m X 4.52m
Level: Upper - Loft 8.28m X 4.29m
Level: Upper
- Listing source url Https://www.realtor.ca/real-estate/28814728/806-hidden-grove-lane-mississauga-lorne-park-lorne-park
- Listing type identifier Idx

$-4,450
/ Month












