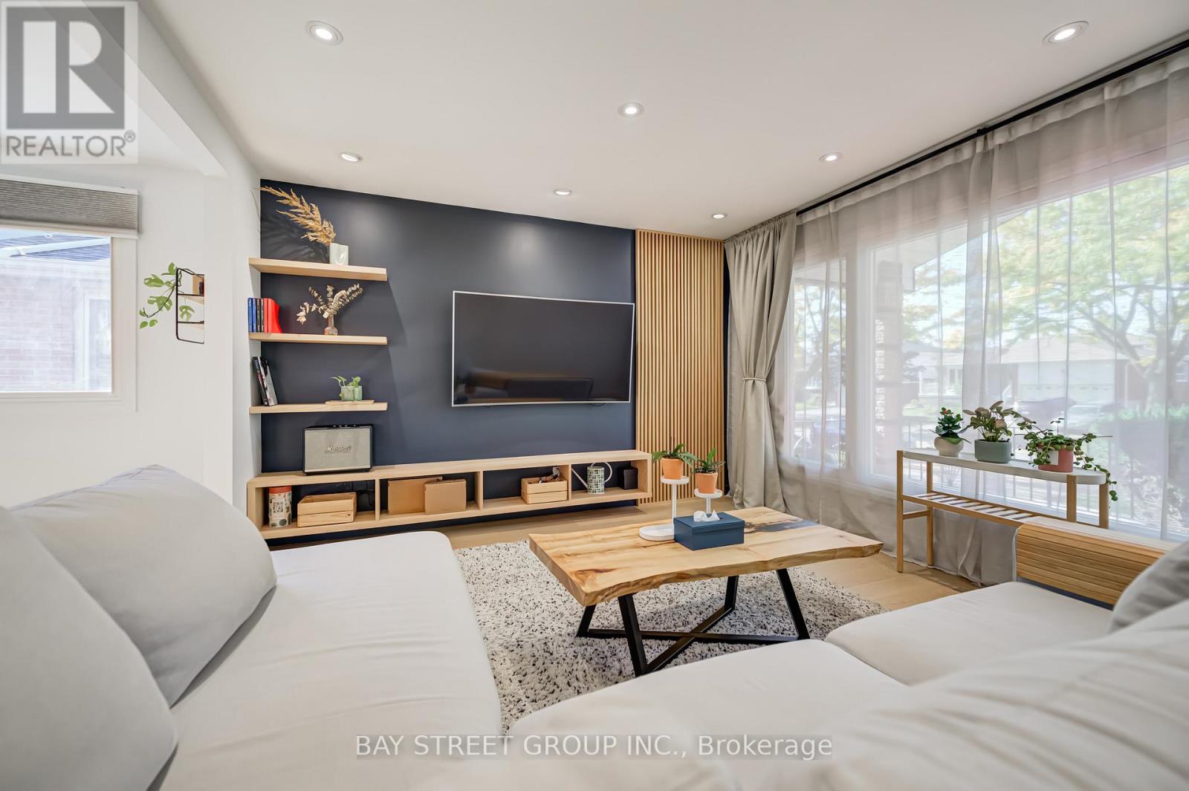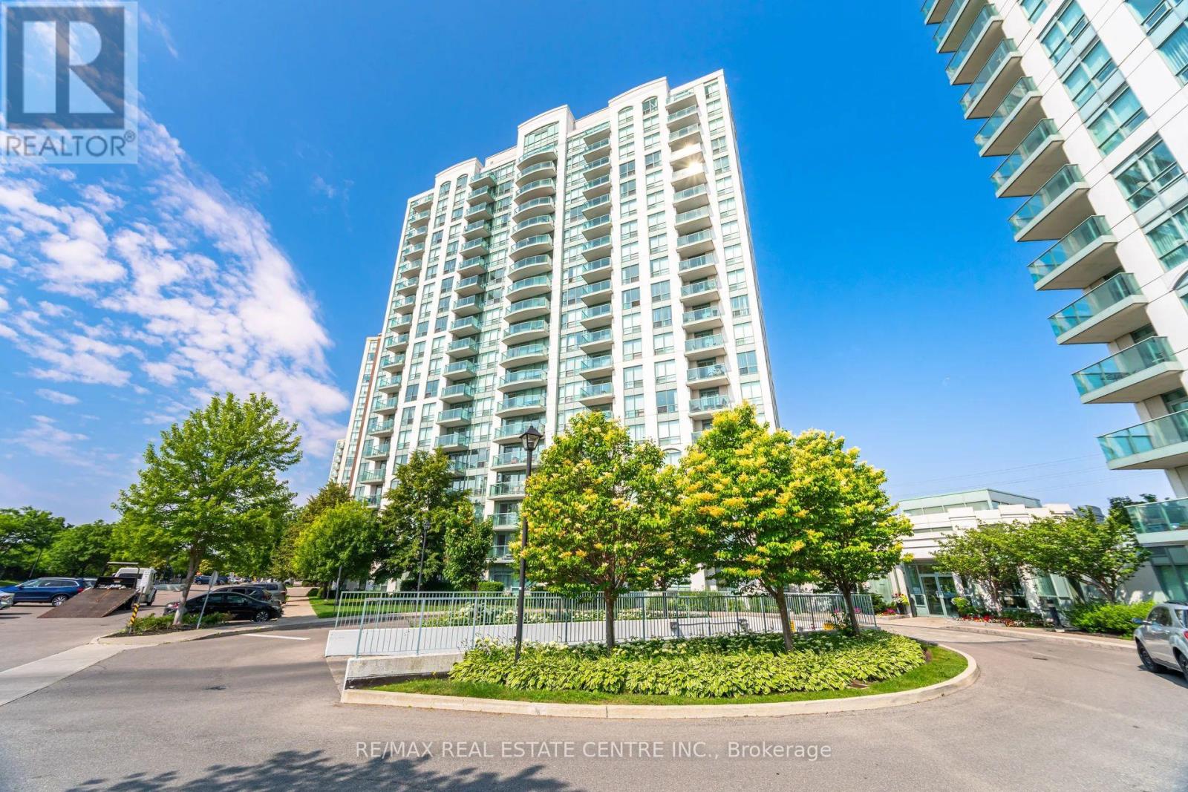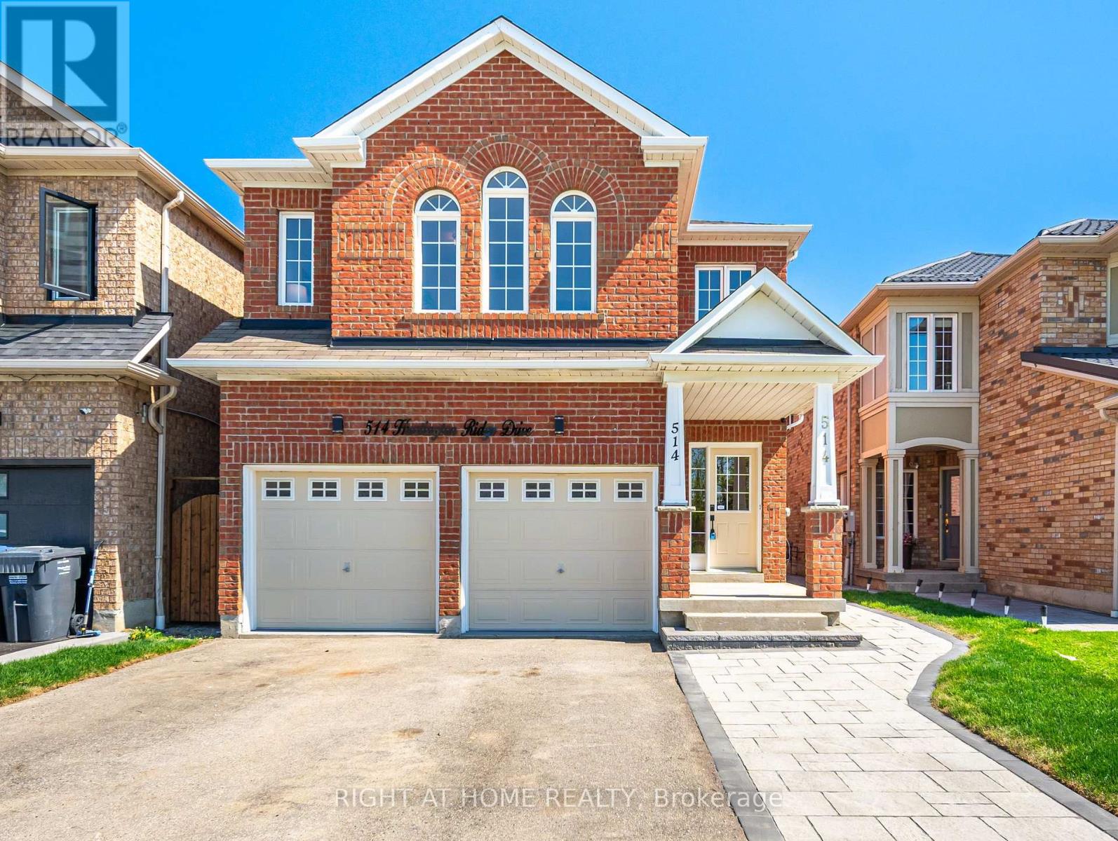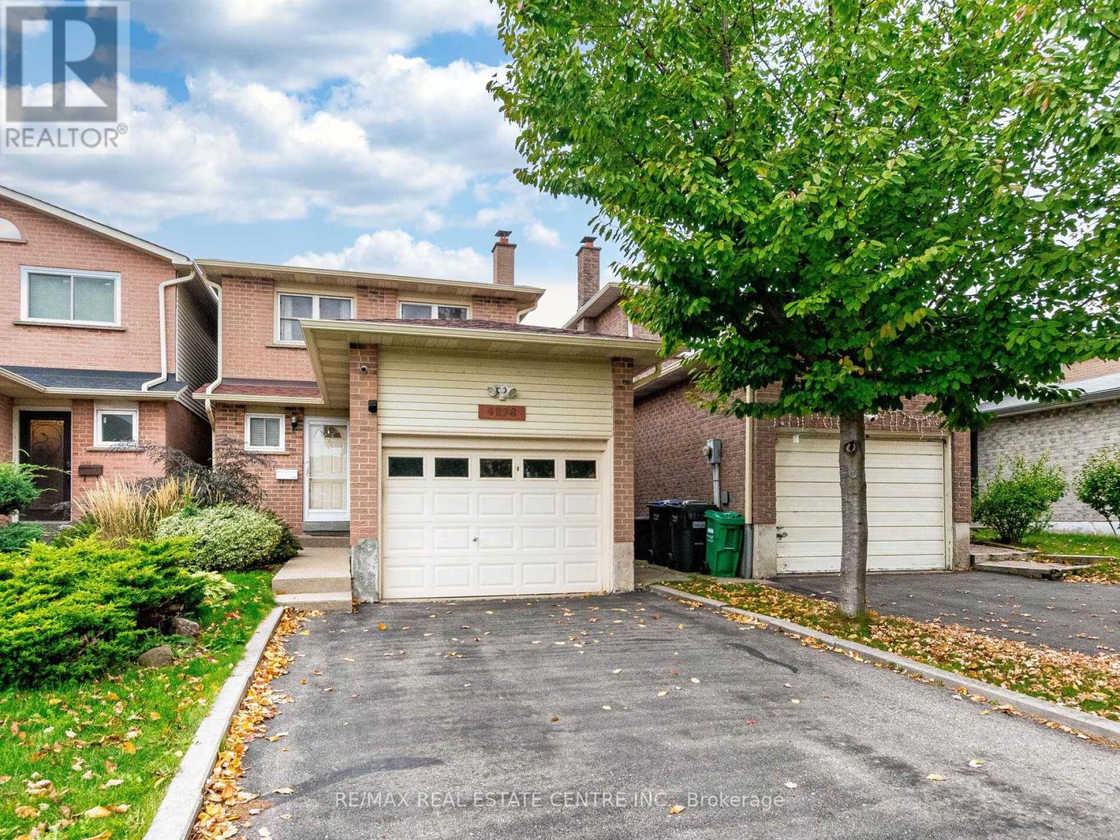- Houseful
- ON
- Mississauga
- East Credit
- 806 White Clover Way
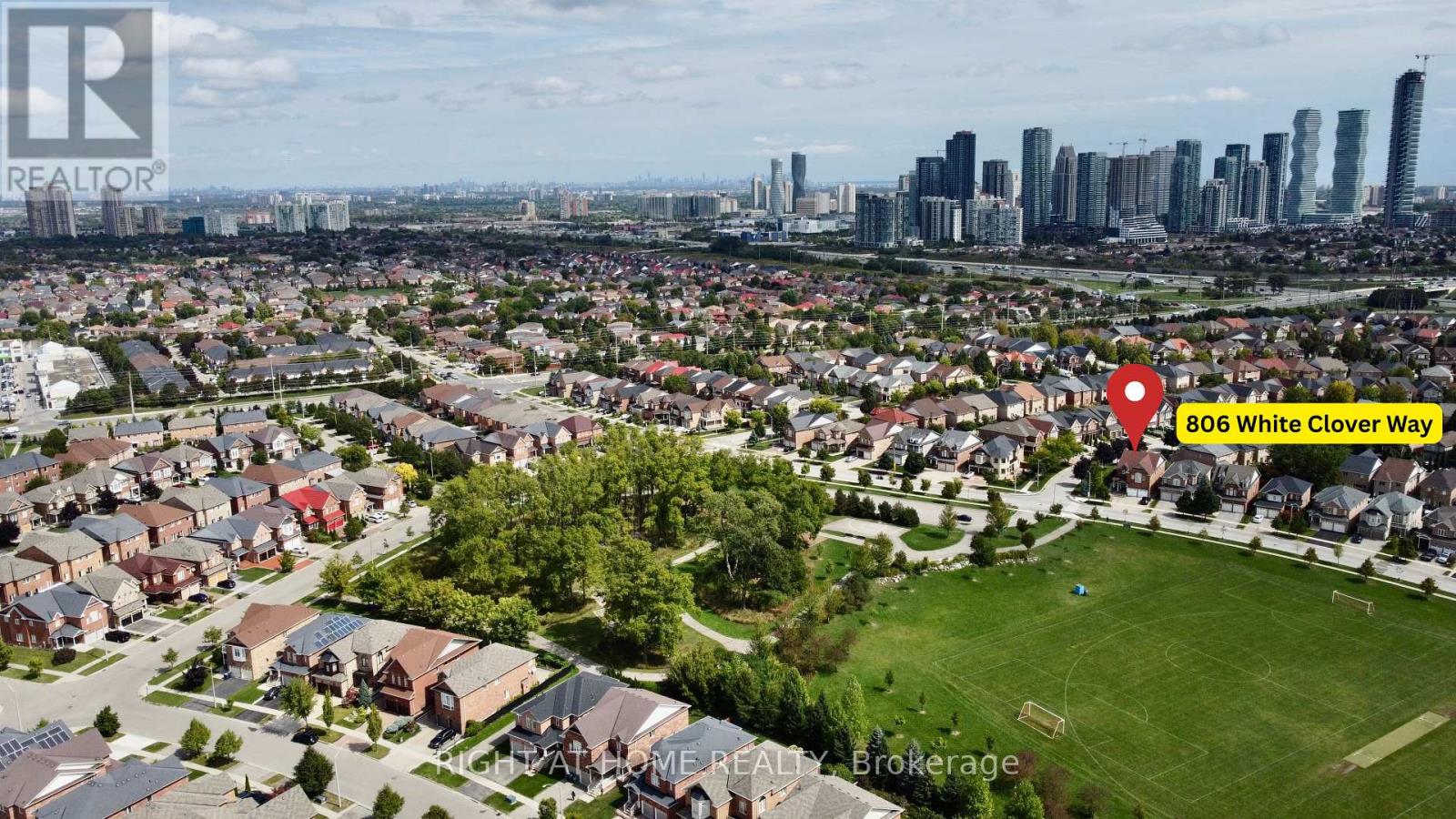
806 White Clover Way
806 White Clover Way
Highlights
Description
- Time on Houseful46 days
- Property typeSingle family
- Neighbourhood
- Median school Score
- Mortgage payment
Welcome to this beautifully maintained family home, move in ready, with approx. 3,300 sq ft of above ground living space. RARE 1 of 4 homes in the neighbourhood with a premium corner lot facing the Sanford Farm Park, located in the highly sought-after East Credit neighbourhood of Mississauga. 5 bedrooms and 4 washrooms, Basement has a separate entrance and a 3 bedroom apartment/in law suite with its own laundry ready for your extended family or rental income. Lots of natural light, and has 9 ft ceilings, open concept layout with real hardwood floors/oak stairs, crown mouldings & real wood California shutters, stainless steel appliances, eat-in kitchen that overlooks the family room. All the bedrooms are very spacious, with the a large ensuite washroom + oversized walk in closet in the primary bedroom. 5th bedroom has vaulted ceilings + Juliette balcony that was traditionally a bonus upstairs living room, Office on the main floor that can be used as the 6th bedroom! Laundry located on the main floor with access to a double car garage with high ceilings for storage. Widened and stamped concrete driveway. Private back yard with a concrete pathway that leads you through the landscaped garden. Conveniently located near Square One Shopping Center, Heartland Town Centre, top-rated schools, University of Toronto Mississauga Campus, Sheridan College, parks, GO bus terminals, GO Train access at Cooksville & Erindale. 2 minutes to Highway 403, then youre minutes to 410, 403, and 407. Pearson airport only 15mins away. (id:63267)
Home overview
- Cooling Central air conditioning
- Heat source Natural gas
- Heat type Forced air
- Sewer/ septic Sanitary sewer
- # total stories 2
- # parking spaces 7
- Has garage (y/n) Yes
- # full baths 3
- # half baths 1
- # total bathrooms 4.0
- # of above grade bedrooms 9
- Flooring Hardwood
- Subdivision East credit
- Directions 2181112
- Lot desc Landscaped
- Lot size (acres) 0.0
- Listing # W12382594
- Property sub type Single family residence
- Status Active
- 5th bedroom 3.3m X 3.8m
Level: 2nd - 4th bedroom 3.3m X 4.2m
Level: 2nd - 2nd bedroom 5m X 5m
Level: 2nd - Primary bedroom 6.15m X 4.45m
Level: 2nd - 3rd bedroom 5.5m X 4.5m
Level: 2nd - Bedroom Measurements not available
Level: Basement - 2nd bedroom Measurements not available
Level: Basement - 3rd bedroom Measurements not available
Level: Basement - Laundry Measurements not available
Level: Basement - Living room Measurements not available
Level: Basement - Kitchen Measurements not available
Level: Basement - Office 3.62m X 3.29m
Level: Ground - Living room 7.17m X 3.94m
Level: Ground - Kitchen 3.33m X 3.05m
Level: Ground - Family room 5.67m X 4.2m
Level: Ground - Dining room 7.17m X 3.94m
Level: Ground - Laundry 2.53m X 2.39m
Level: Ground
- Listing source url Https://www.realtor.ca/real-estate/28817596/806-white-clover-way-mississauga-east-credit-east-credit
- Listing type identifier Idx

$-4,533
/ Month









