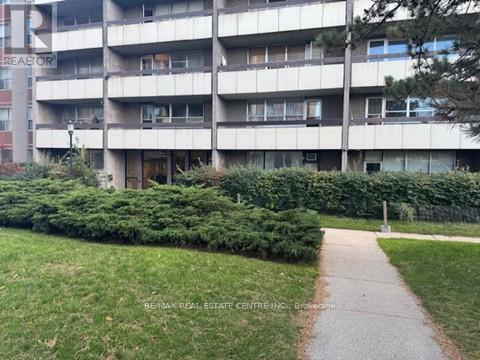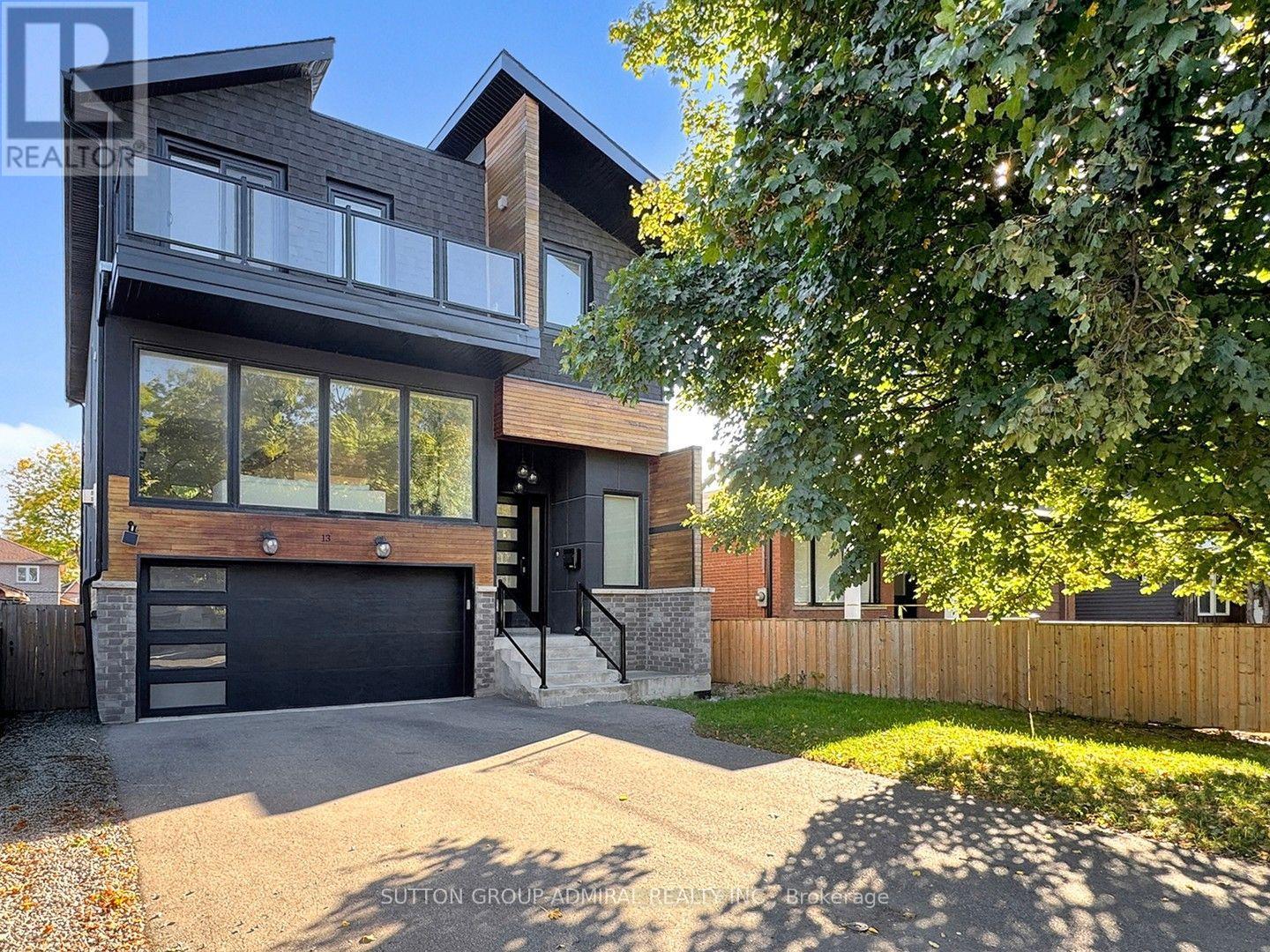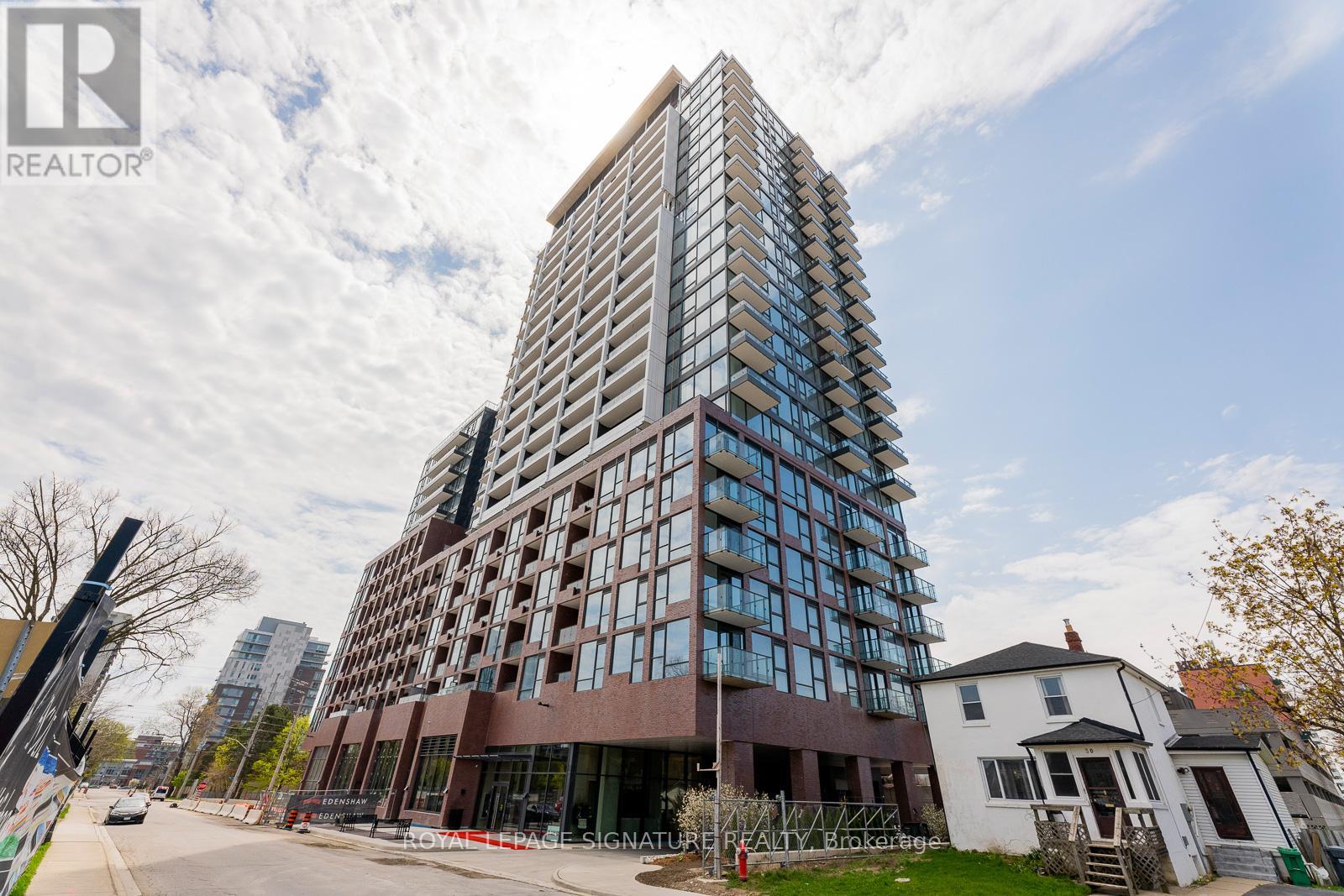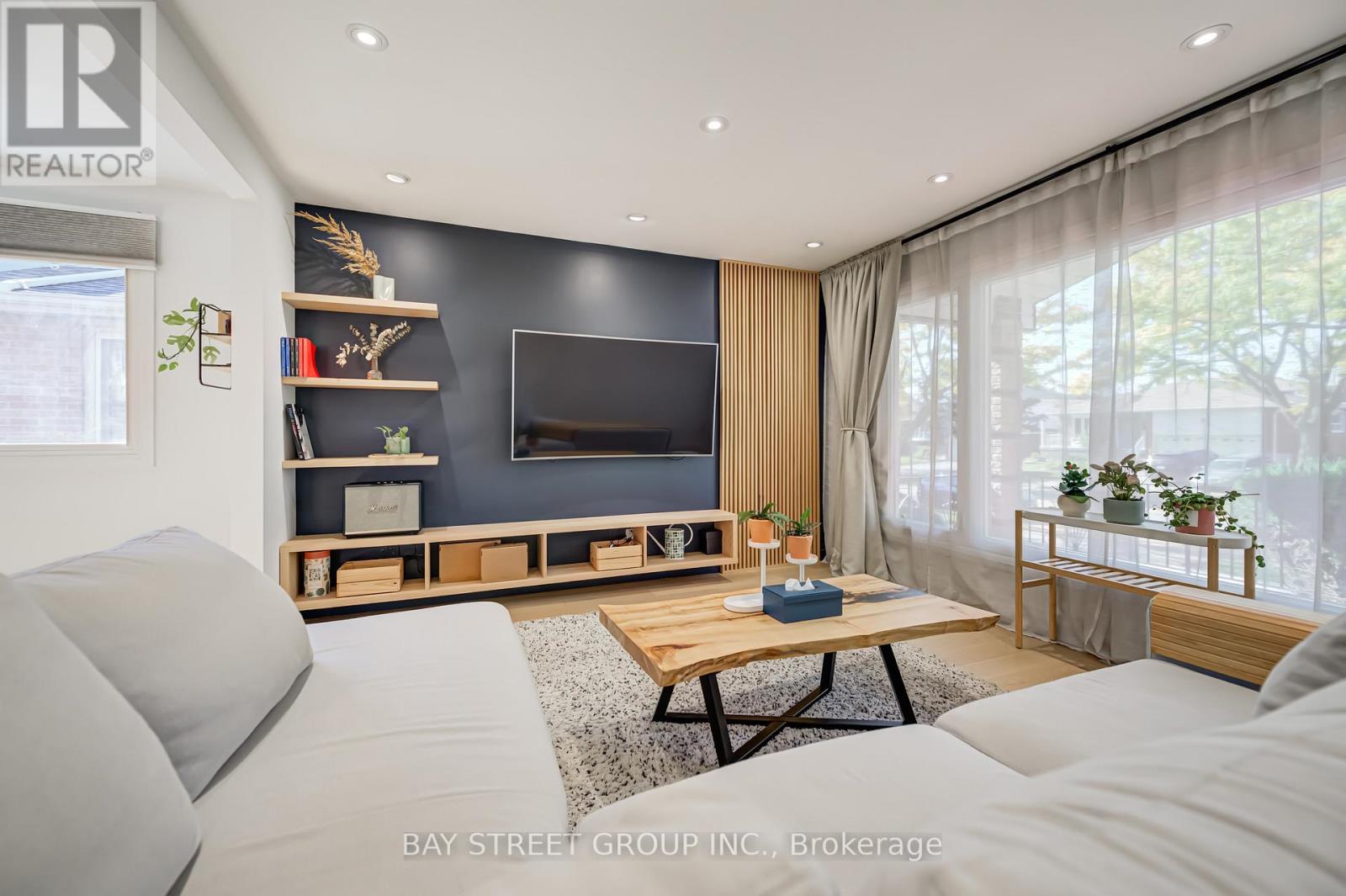- Houseful
- ON
- Mississauga
- Lakeview
- 855 Tenth St
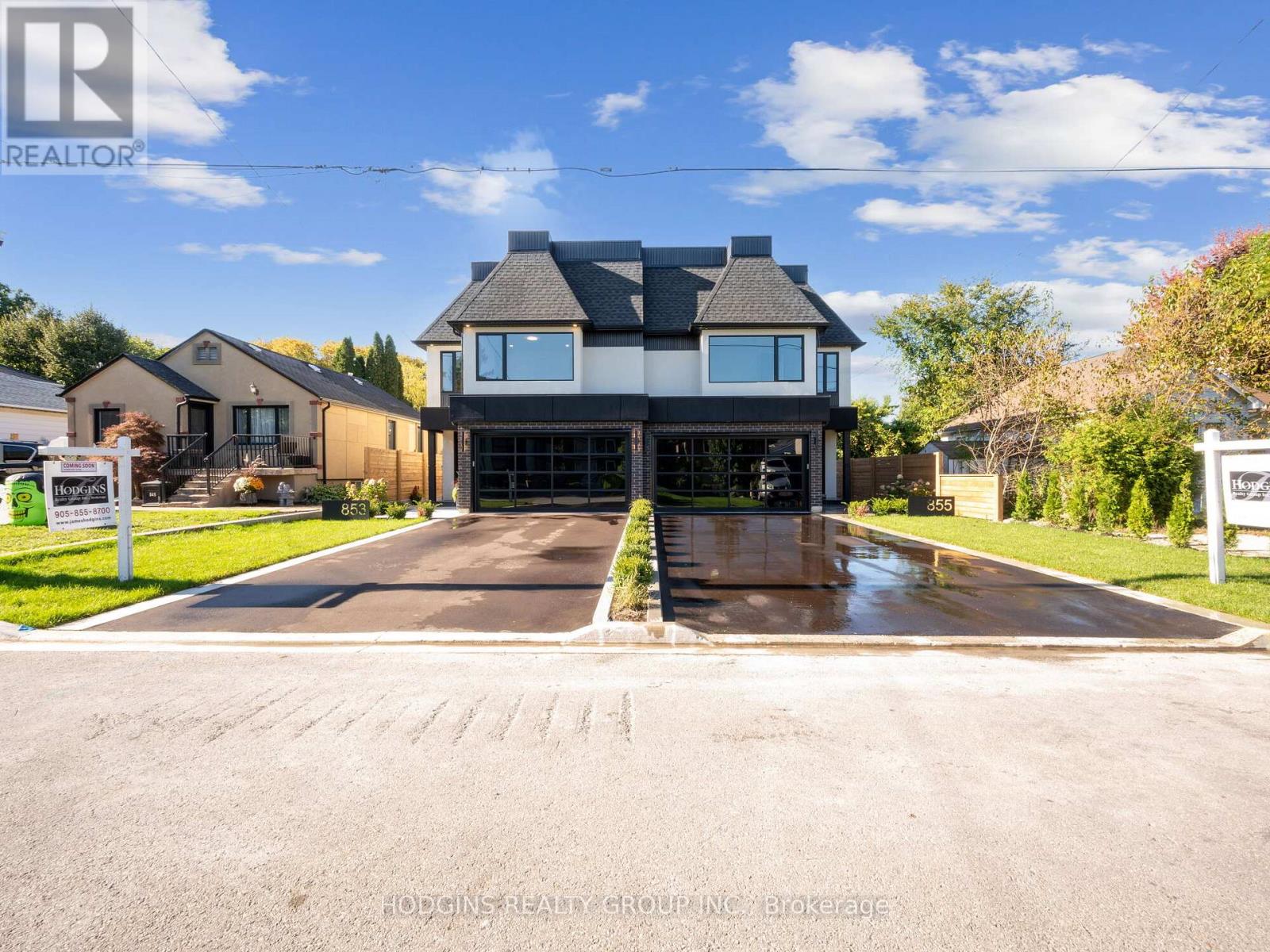
Highlights
Description
- Time on Houseful65 days
- Property typeSingle family
- Neighbourhood
- Median school Score
- Mortgage payment
Luxury Living in Lakeview - A Modern Masterpiece! Welcome to this stunning custom-built semi-detached home , where sophisticated design meets everyday comfort in the heart of highly sought-after Lakeview! With a rare double-car garage and an impeccable layout , this home is designed for modern living at its finest. Nestled on a quiet cul-de-sac in an excellent school district, this home offers seamless access to the QEW , a short stroll to Cawthra Park, and is just 20 minutes from downtown Toronto- the perfect blend of tranquility and convenience. Step inside to an open-concept main floor that exudes elegance and functionality. The chef-inspired kitchen is a true showstopper, featuring top-of-the-line JennAir appliances, a spacious pantry, and a sleek, modern design- ideal for gourmet cooking, casual family meals, and a lively gathering. On the second level, you'll find three spacious bedrooms, each with its own private ensuite , ensuring ultimate privacy and comfort for family and guests alike. The luxurious primary suite takes over the top floor, offering a private balcony, a custom walk-in closet, and a spa-like ensuite, complete with a soaking tub , rain shower, and dual vanities- your personal retreat awaits! The partially finished basement unlocks endless potential, featuring a separate entrance , walk up access, and rough in plumbing- ideal for an in-law suite , home office, gym , or income generating rental .This exceptional home offers style, space and versatility in a wonderful neighbourhood. Don't miss this rare opportunity! ** Taxes to be assessed (id:63267)
Home overview
- Cooling Central air conditioning
- Heat source Natural gas
- Heat type Forced air
- Sewer/ septic Sanitary sewer
- # total stories 3
- Fencing Fenced yard
- # parking spaces 6
- Has garage (y/n) Yes
- # full baths 4
- # half baths 1
- # total bathrooms 5.0
- # of above grade bedrooms 4
- Flooring Hardwood, porcelain tile
- Community features Community centre, school bus
- Subdivision Lakeview
- Directions 1904311
- Lot desc Landscaped, lawn sprinkler
- Lot size (acres) 0.0
- Listing # W12334171
- Property sub type Single family residence
- Status Active
- 3rd bedroom 4.24m X 3.73m
Level: 2nd - 2nd bedroom 4.54m X 3.25m
Level: 2nd - Bedroom 4.25m X 3.54m
Level: 2nd - Laundry 3.26m X 1.82m
Level: 2nd - Primary bedroom 4.39m X 4.83m
Level: 3rd - Other 7.23m X 6.77m
Level: Lower - Family room 3.8m X 5.98m
Level: Main - Kitchen 3.63m X 4.69m
Level: Main
- Listing source url Https://www.realtor.ca/real-estate/28711126/855-tenth-street-mississauga-lakeview-lakeview
- Listing type identifier Idx

$-4,770
/ Month



