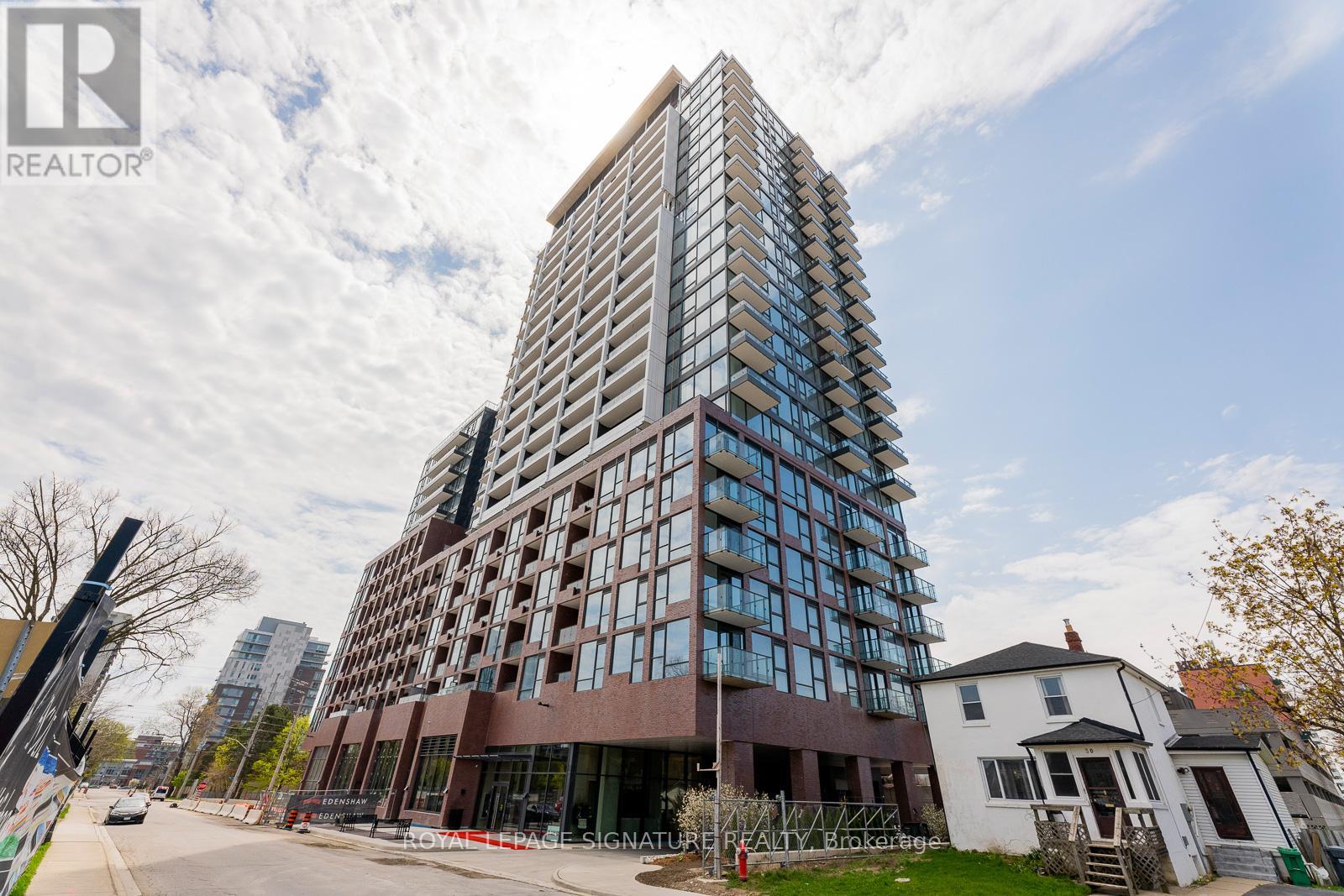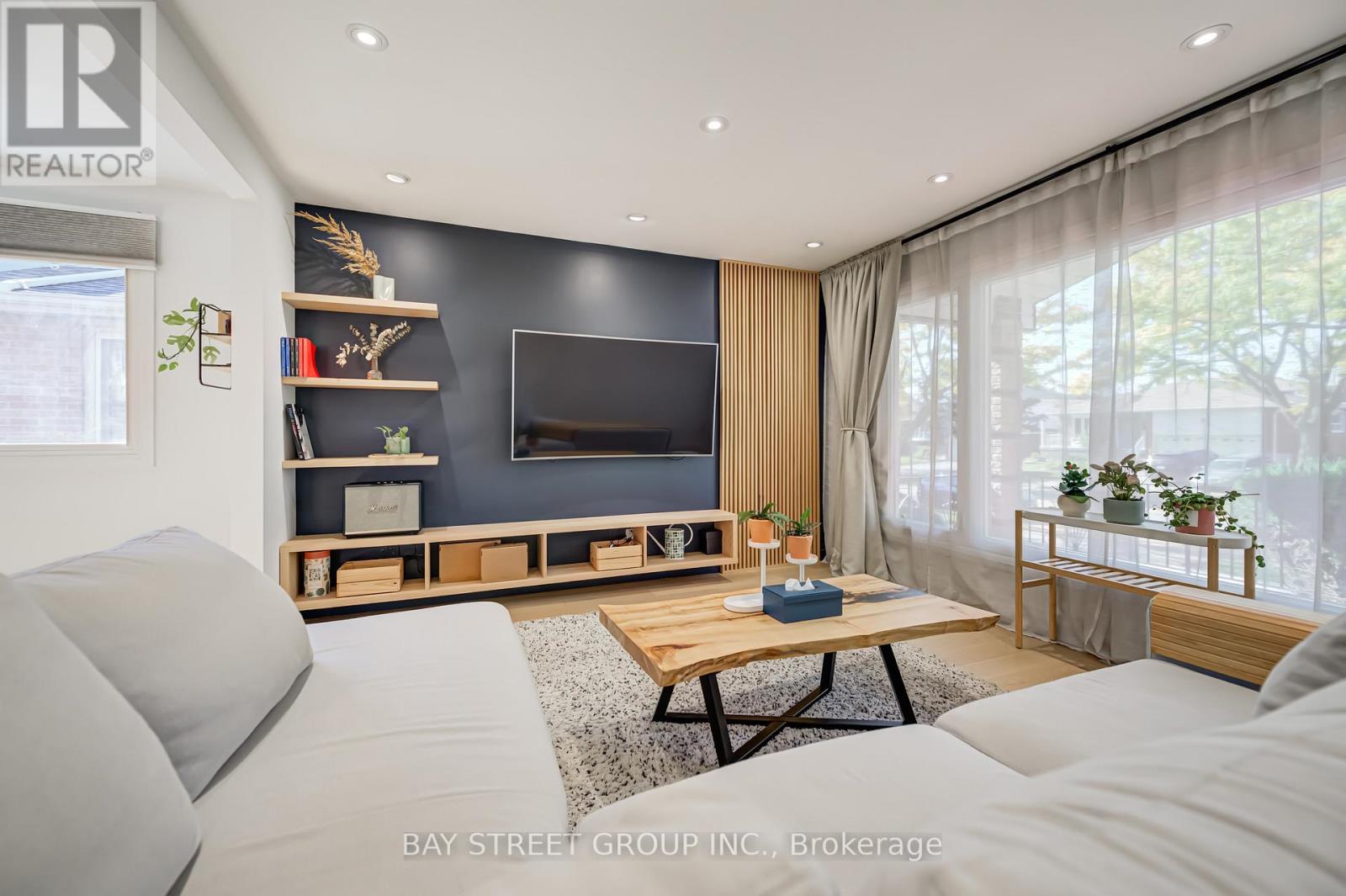- Houseful
- ON
- Mississauga
- Cooksville
- 818 86 Dundas St E

Highlights
Description
- Time on Housefulnew 4 hours
- Property typeSingle family
- Neighbourhood
- Median school Score
- Mortgage payment
WELCOME TO ARTFORM CONDOS BUILT BY RENOWNED EMBLEM BUILDERS, A MODERN BUILDING LOCATED IN THE VERY CONVENIENT COOKSVILLE COMMUNITY. THIS STUNNING 2 BEDROOM + DEN, 2 BATHROOMS WITH AN OPEN CONCEPT LAYOUT, 9 FT CEILINGS, AND FOR BRIGHT NATURAL LIGHT, FLOOR TO CEILING WINDOWS, BEAUTIFUL KITCHEN WITH STAINLESS STEEL APPLIANCES, QUARTZ COUNTERTOPS, AND AMPLE STORAGE, LIVING AND DINING AREA WITH ACCESS TO BALCONY TO ENJOYING EVENING TEA WITH FRIENDS AND FAMILY. THE DEN CAN ALSO BE USED FOR HOME OFFICE OR KIDS AREA, TWO GOOD SIZED BEDROOMS WITH CLOSET. THIS CARPET-FREE HOME BOASTS STYLISH LIGHT VINYL FLOORING, NICE LIGHT FIXTURES, AND MODERN FINISHES THROUGHOUT. INCLUDED WITH THE UNIT ARE 1 UNDERGROUND PARKING AND 1 LOCKER FOR EXTRA STORAGE. ARTFORM CONDOS OFFERS RESIDENTS AN ARRAY OF AMENITIES INCLUDING A 24 HR CONCIERGE, GYM, PLAY AREA, PARTY ROOM, OUTDOOR TERRACE WITH BBQS, AND MUCH MORE. CLOSE TO TRANSIT, MINUTES TO SQ ONE MALL, COOKSVILLE GO STATION, SHERIDAN COLLEGE AND MAJOR HIGHWAYS. VERY CONVENIENT LOCATION AND LUXURIOUS BUILDING TO LIVE! (id:63267)
Home overview
- Cooling Central air conditioning
- Heat source Natural gas
- Heat type Forced air
- # parking spaces 1
- Has garage (y/n) Yes
- # full baths 2
- # total bathrooms 2.0
- # of above grade bedrooms 2
- Flooring Vinyl
- Community features Pet restrictions
- Subdivision Cooksville
- Directions 1748262
- Lot size (acres) 0.0
- Listing # W12472438
- Property sub type Single family residence
- Status Active
- Living room 3.17m X 2.72m
Level: Flat - Kitchen 3.63m X 3.29m
Level: Flat - Primary bedroom 3.05m X 2.65m
Level: Flat - 2nd bedroom 2.32m X 2.32m
Level: Flat - Den 3.08m X 1.58m
Level: Flat - Dining room 3.63m X 3.29m
Level: Flat
- Listing source url Https://www.realtor.ca/real-estate/29011454/818-86-dundas-street-e-mississauga-cooksville-cooksville
- Listing type identifier Idx

$-1,081
/ Month











