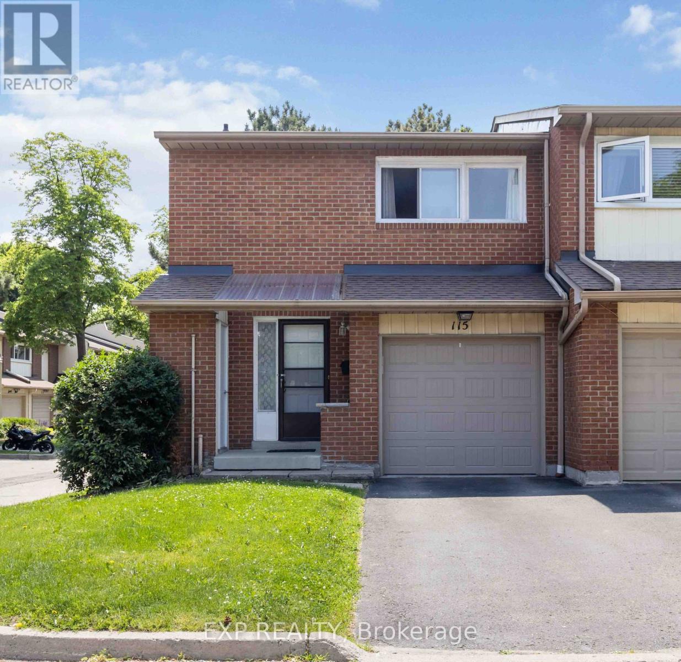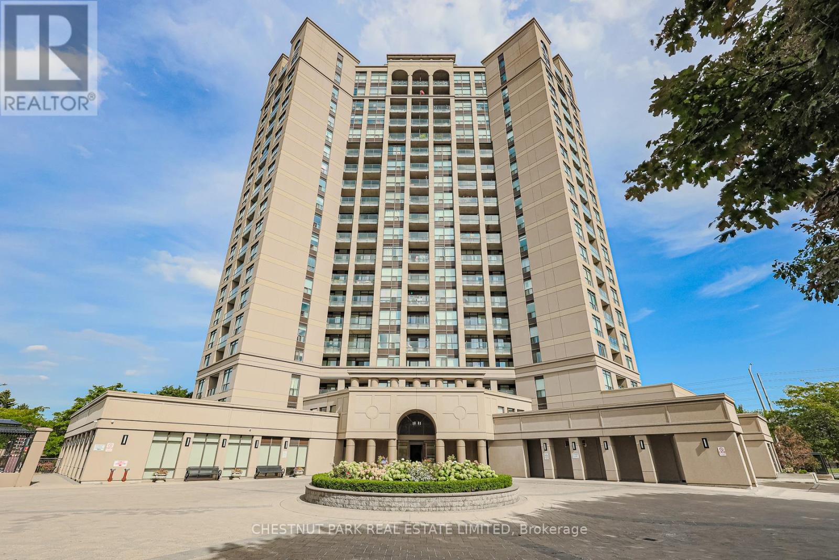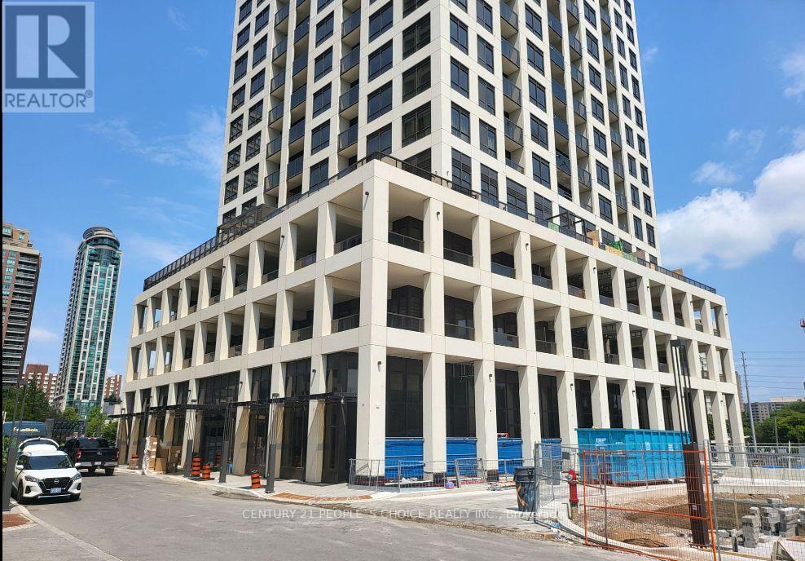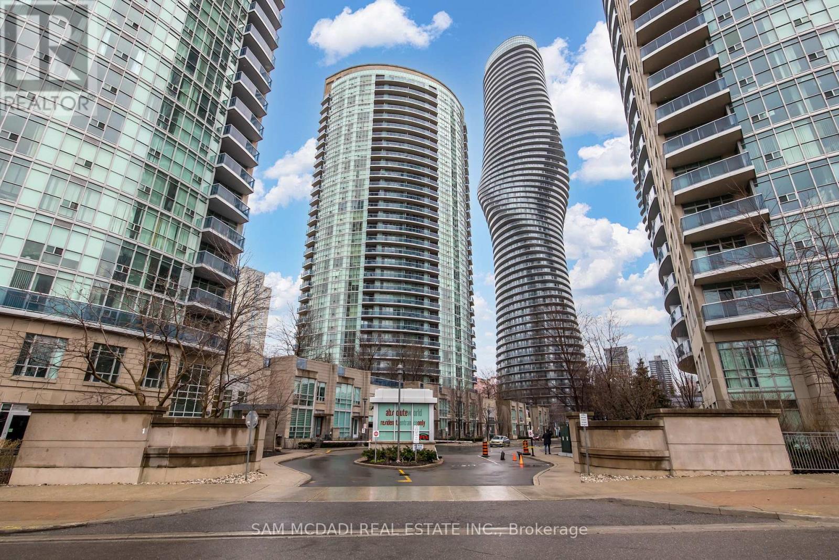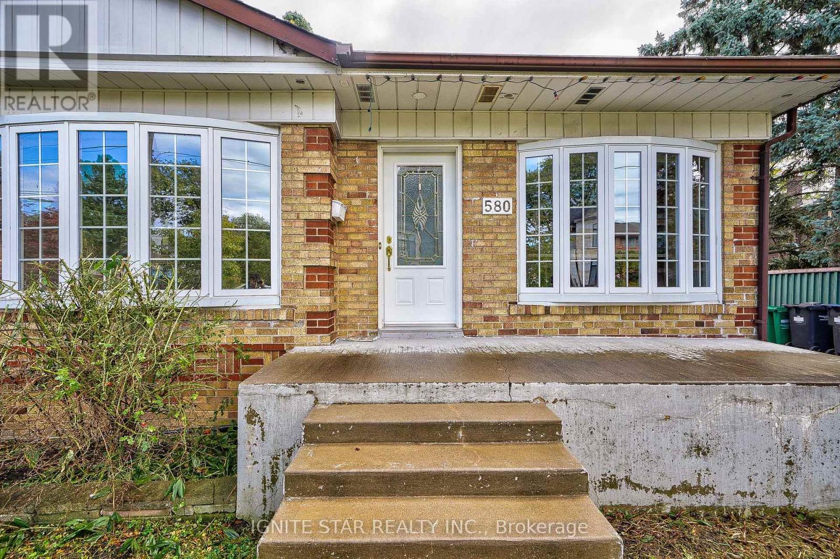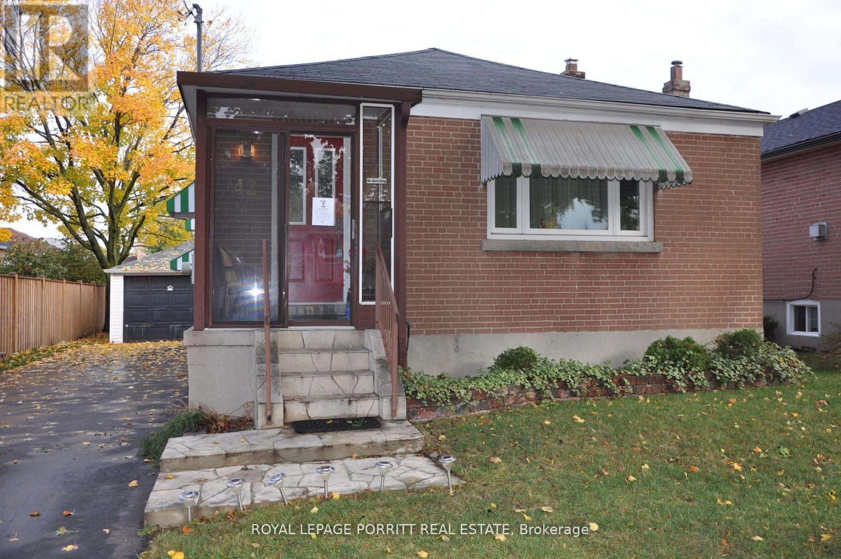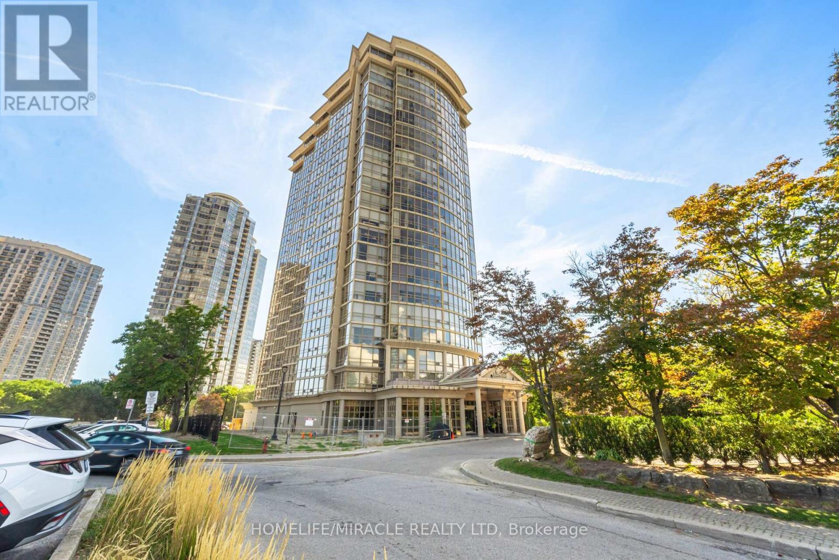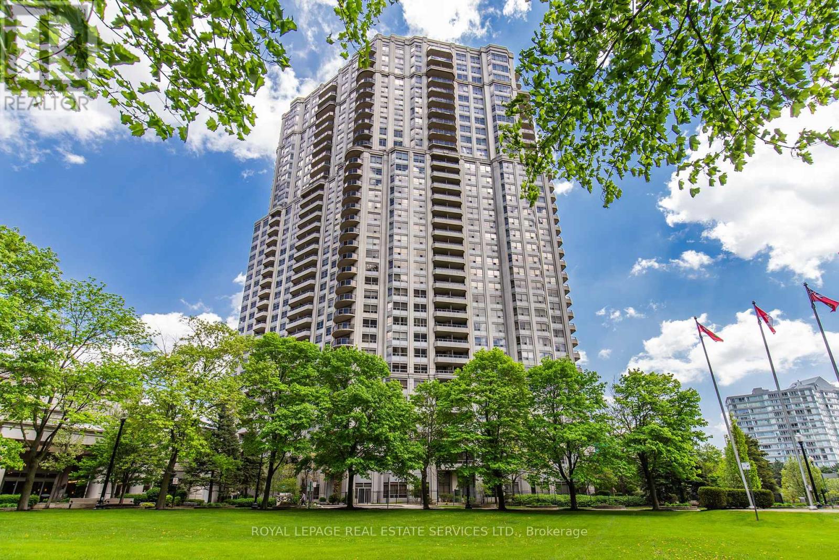- Houseful
- ON
- Mississauga
- Applewood
- 865 Flagship Dr
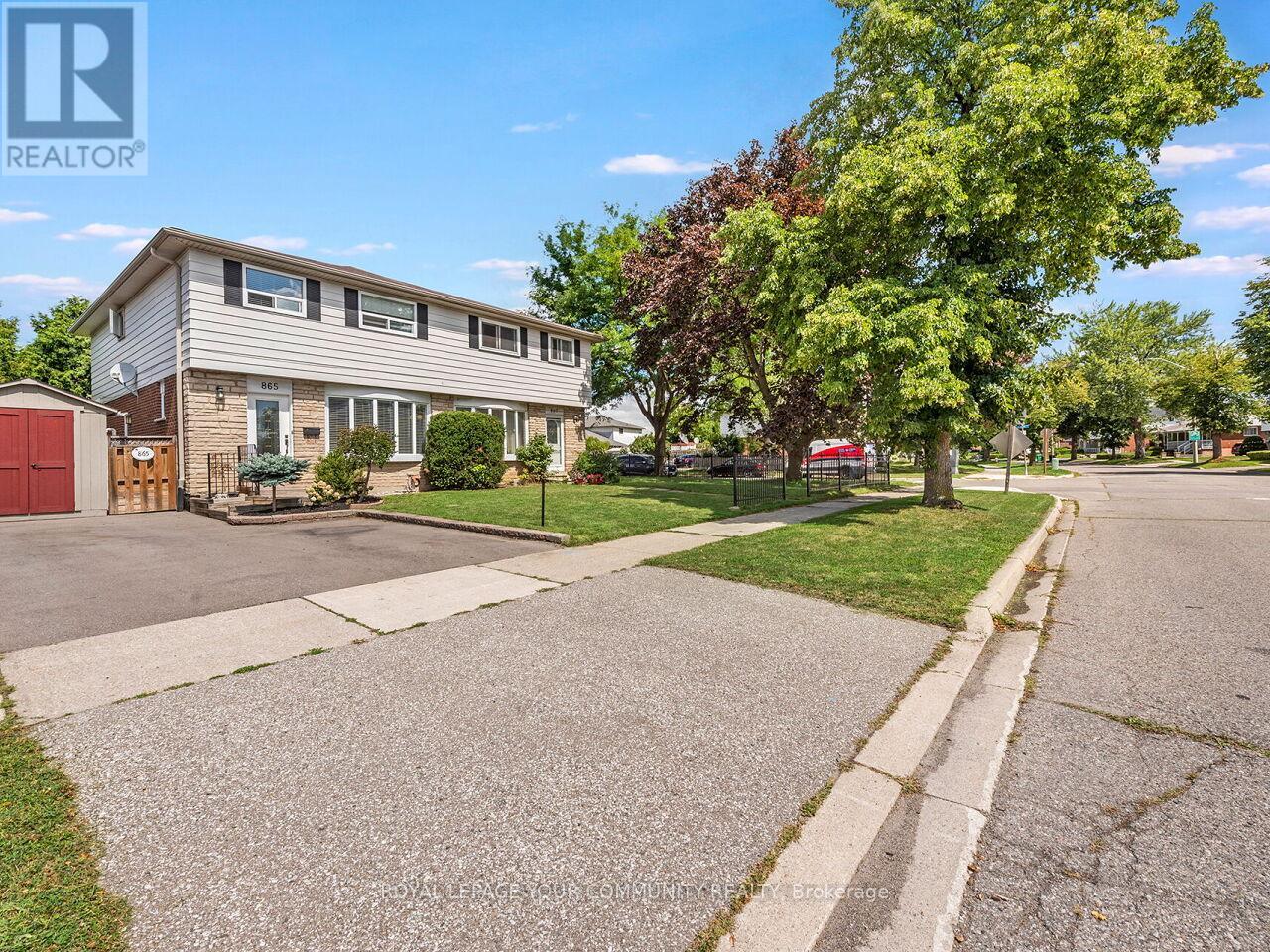
Highlights
Description
- Time on Housefulnew 18 hours
- Property typeSingle family
- Neighbourhood
- Median school Score
- Mortgage payment
Welcome to 865 Flagship Drive in the desirable Applewood Heights Community! This charming 4 bedroom, 2 bathroom semi-detached home offers a bright, functional space with ample room for relaxing or entertaining, beautiful hardwood floors, a gorgeous kitchen featuring stainless steel appliances, smooth ceilings, crown moulding, pot lights, custom backsplash, valence lighting, an eat-in kitchen with backyard views, a walk-out to the backyard deck, and an abundance of stunning two-tone cabinetry and quartz countertops perfect for cooking, prepping, storage and entertaining. Upstairs boosts 4 good sized bedrooms, perfect for growing families or those who work from home, with gleaming hardwood throughout. The cozy finished basement features a separate entrance, rec room, games area, laundry room and storage space. Enjoy a fantastic private backyard oasis that includes a large deck with kitchen access, a gazebo, a hot tub, lots of green space and a shed for more storage. Feel like you are on vacation while still being in the comfort of your own home! Walking distance to schools, parks and transportation. Short drive to Square One, Sherway Gardens, GO Train, 403, 410, 401, 427 and QEW. (id:63267)
Home overview
- Cooling Central air conditioning
- Heat source Natural gas
- Heat type Forced air
- Sewer/ septic Sanitary sewer
- # total stories 2
- Fencing Fenced yard
- # parking spaces 3
- # full baths 1
- # half baths 1
- # total bathrooms 2.0
- # of above grade bedrooms 4
- Flooring Hardwood, tile, porcelain tile
- Subdivision Applewood
- Directions 1474654
- Lot size (acres) 0.0
- Listing # W12381544
- Property sub type Single family residence
- Status Active
- 4th bedroom 2.92m X 3.64m
Level: 2nd - 2nd bedroom 2.62m X 4.36m
Level: 2nd - 3rd bedroom 2.84m X 4.73m
Level: 2nd - Primary bedroom 3.16m X 5.45m
Level: 2nd - Bathroom 2.84m X 1.53m
Level: 2nd - Recreational room / games room 5.63m X 7.51m
Level: Basement - Other 3.24m X 3.42m
Level: Basement - Laundry 2.27m X 4.17m
Level: Basement - Kitchen 5.69m X 4.42m
Level: Main - Living room 3.42m X 8.9m
Level: Main - Dining room 3.42m X 8.9m
Level: Main - Eating area 5.69m X 4.42m
Level: Main
- Listing source url Https://www.realtor.ca/real-estate/28815181/865-flagship-drive-mississauga-applewood-applewood
- Listing type identifier Idx

$-2,266
/ Month

