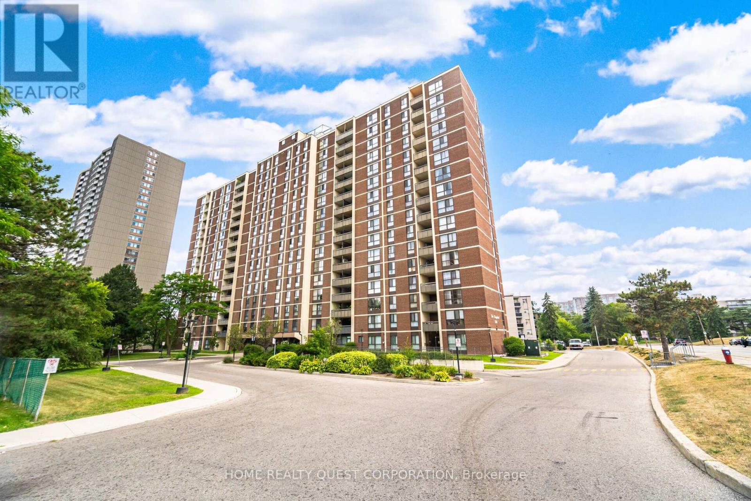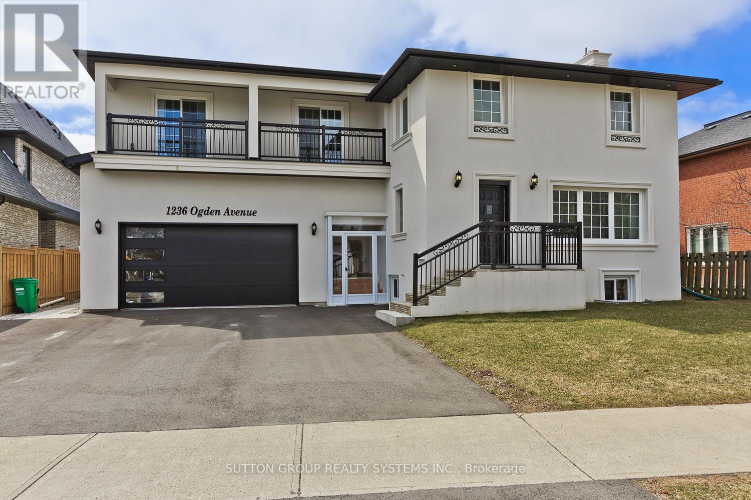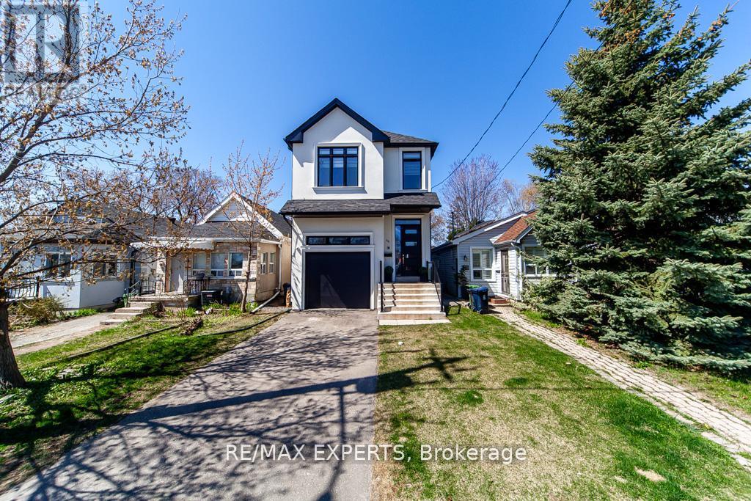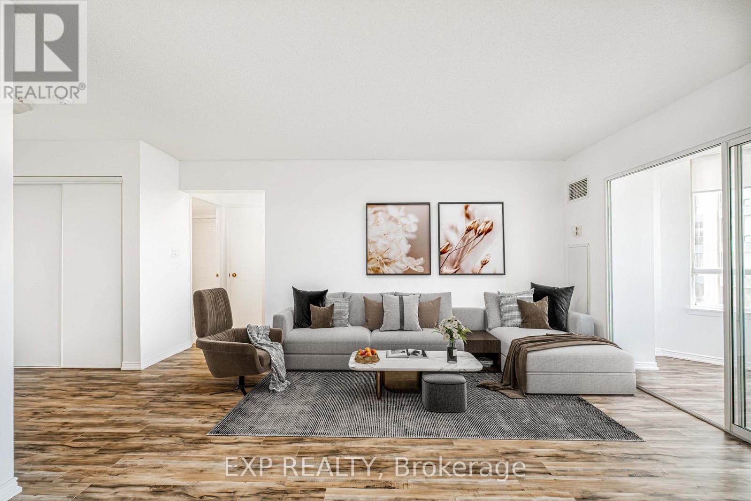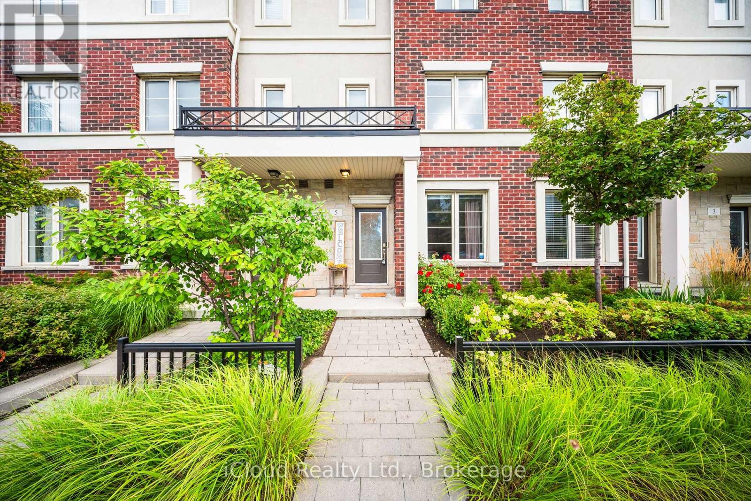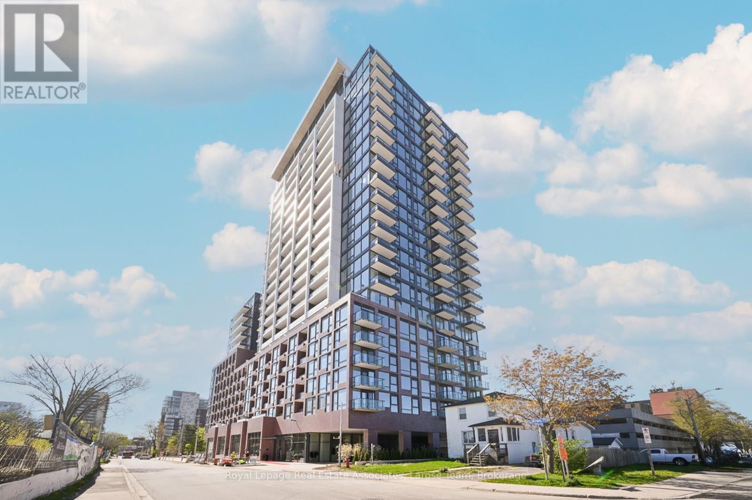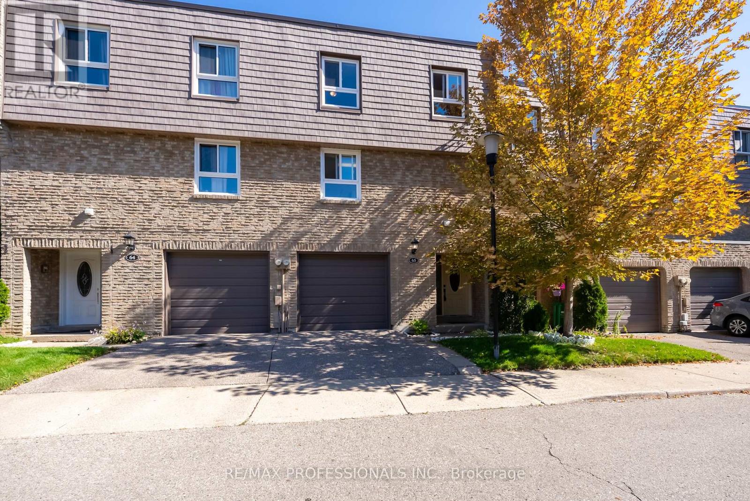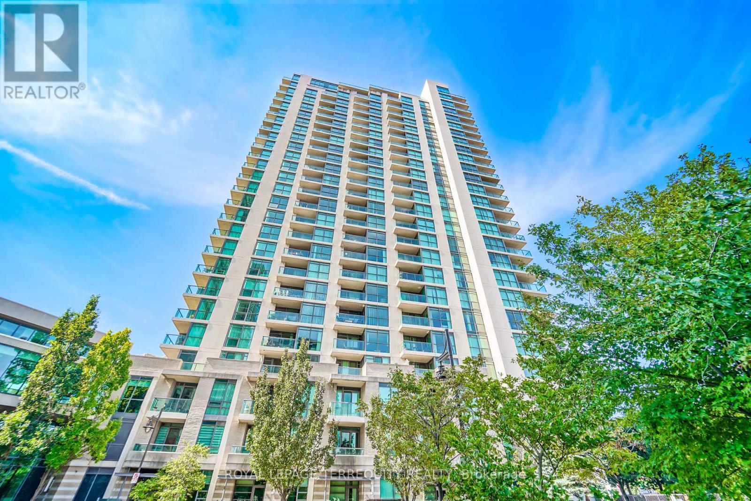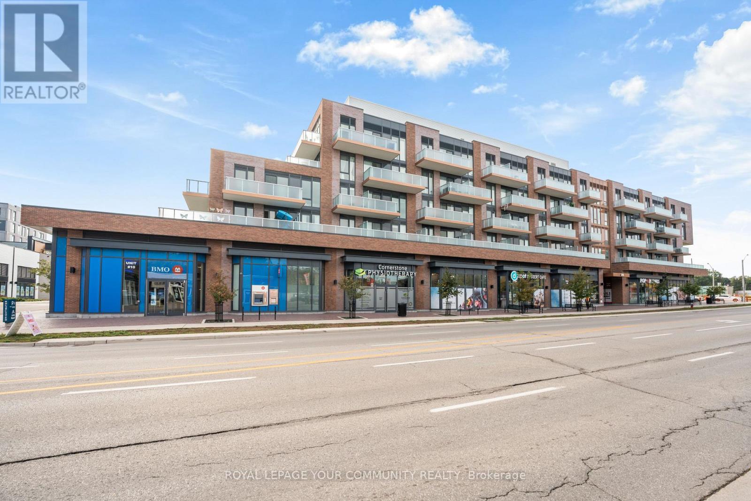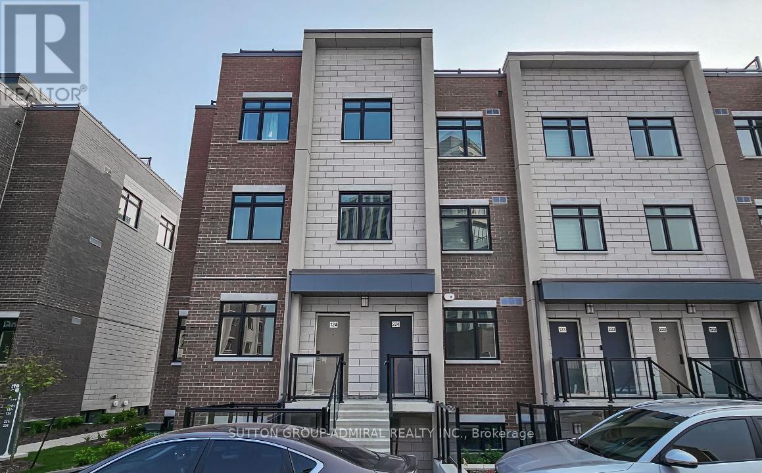- Houseful
- ON
- Mississauga
- Lakeview
- 871 Tenth St
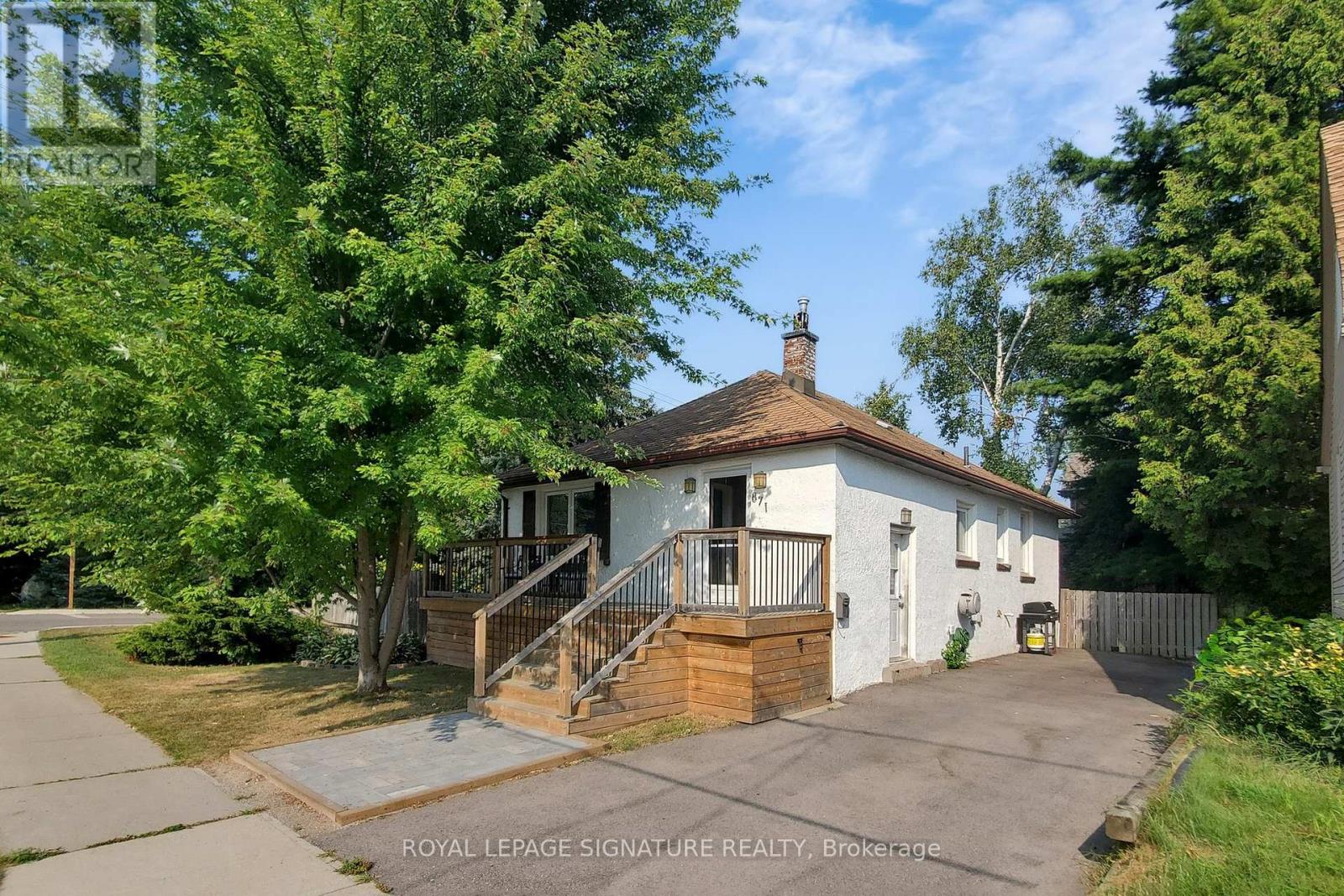
Highlights
Description
- Time on Housefulnew 2 hours
- Property typeSingle family
- StyleBungalow
- Neighbourhood
- Median school Score
- Mortgage payment
Something to be Thankful for! Just in time for Thanksgiving ! This detached bungalow offers the perfect blend of lifestyle and long-term value ideal for first-time buyers, investors, or builders. Situated on a generous 56 x 100 ft corner lot, its a standout opportunity in the sought-after Lakeview community, offering both room to grow and a location you'll love. Step inside to a bright, open Living and Dining area that flows seamlessly into a stylish space-efficient Kitchen. The main floor features two comfortable Bedrooms and a modern, updated Bathroom. The Basement, with a separate entrance and partially unfinished layout, is full of potential to customize to your needs. Outside, enjoy a newly built Front Porch (2021), a fully fenced, park-like Backyard, and a private driveway that accommodates up to three cars. Just minutes to Lake Ontario, parks, trails, schools, shopping, highways, and the Long Branch GO station, this home offers both convenience and future potential (like a Double lot). Whether you're looking to renovate, build new, or invest in one of Mississaugas thriving neighbourhoods, 871 Tenth Street is a rare opportunity to bring your vision to life. Surrounded by newer custom built homes. Don't miss it as properties like this are hard to find! (id:63267)
Home overview
- Cooling Central air conditioning
- Heat source Natural gas
- Heat type Forced air
- Sewer/ septic Sanitary sewer
- # total stories 1
- # parking spaces 3
- # full baths 1
- # half baths 1
- # total bathrooms 2.0
- # of above grade bedrooms 3
- Flooring Laminate, carpeted
- Subdivision Lakeview
- Directions 1487906
- Lot size (acres) 0.0
- Listing # W12446067
- Property sub type Single family residence
- Status Active
- Utility 4.4m X 3.56m
Level: Basement - Recreational room / games room 6.2m X 3.3m
Level: Basement - 3rd bedroom 3.9m X 3.37m
Level: Basement - Kitchen 2.5m X 2.3m
Level: Main - 2nd bedroom 3m X 2.4m
Level: Main - Living room 6.5m X 4.5m
Level: Main - Dining room 6.5m X 4.5m
Level: Main - Primary bedroom 3.3m X 3m
Level: Main
- Listing source url Https://www.realtor.ca/real-estate/28954253/871-tenth-street-mississauga-lakeview-lakeview
- Listing type identifier Idx

$-2,266
/ Month

