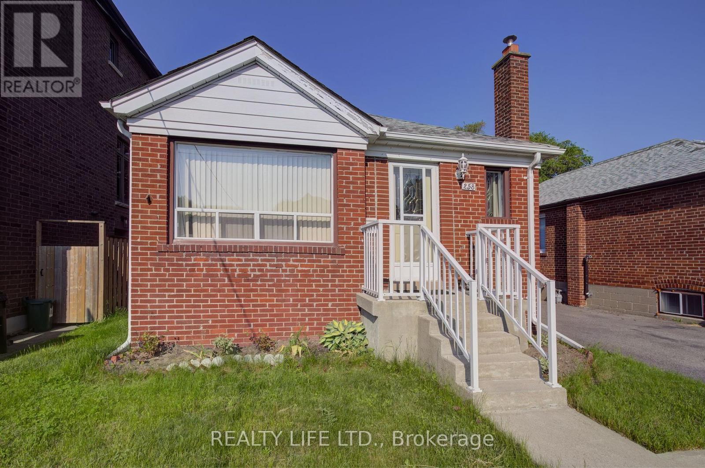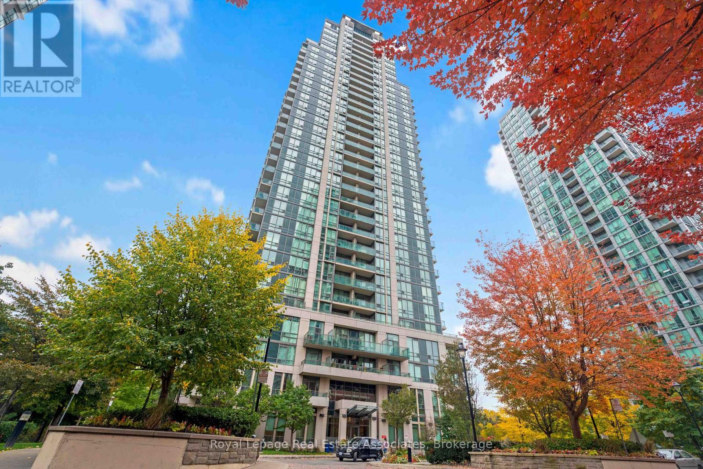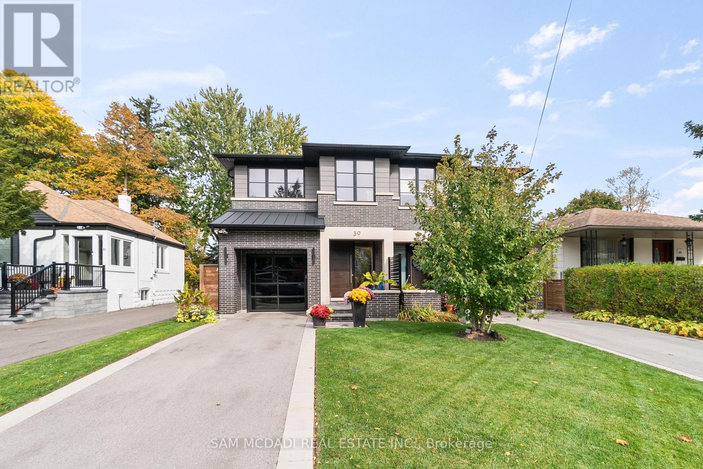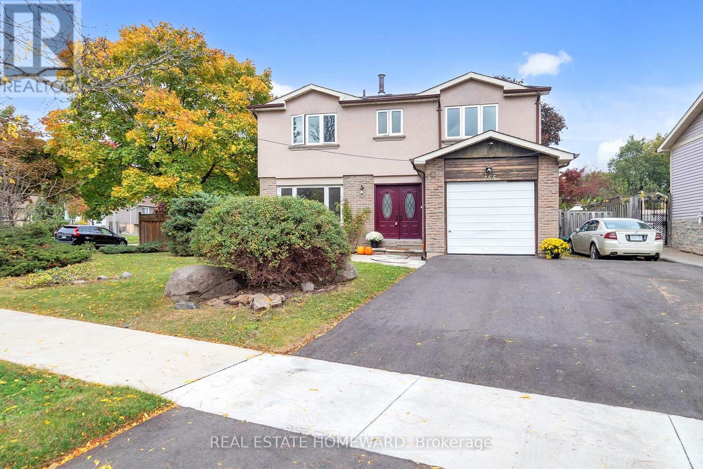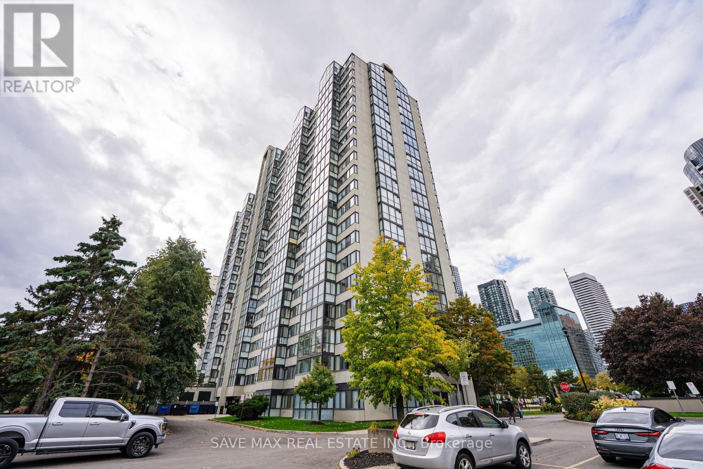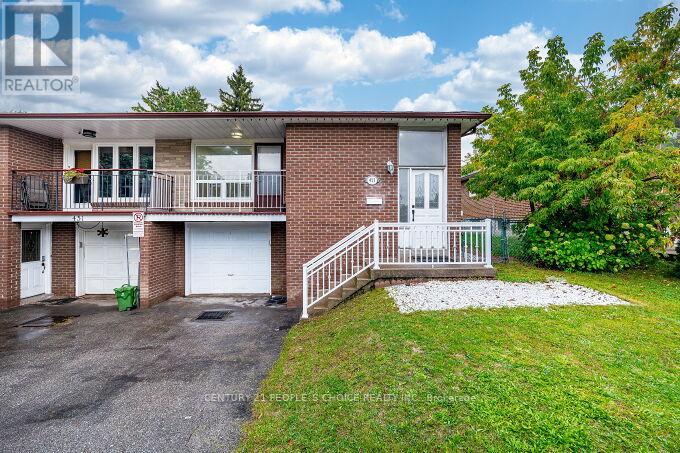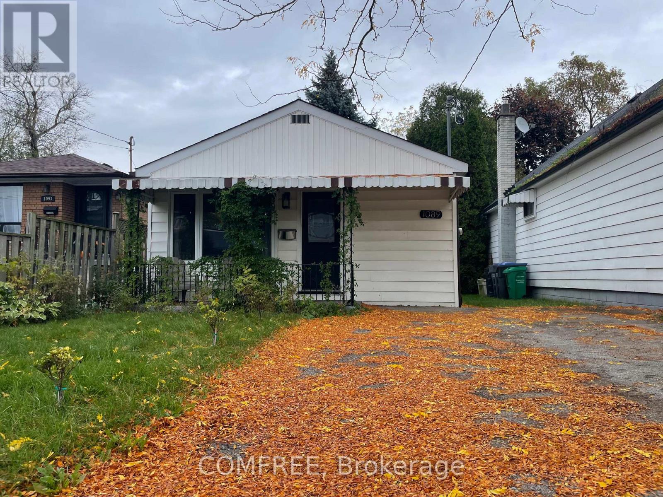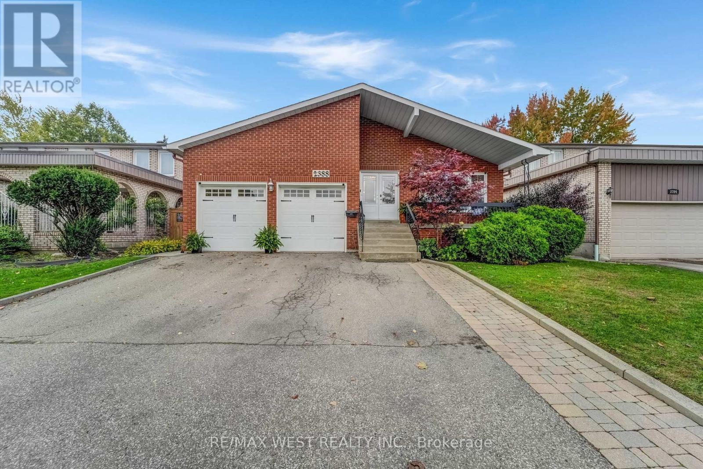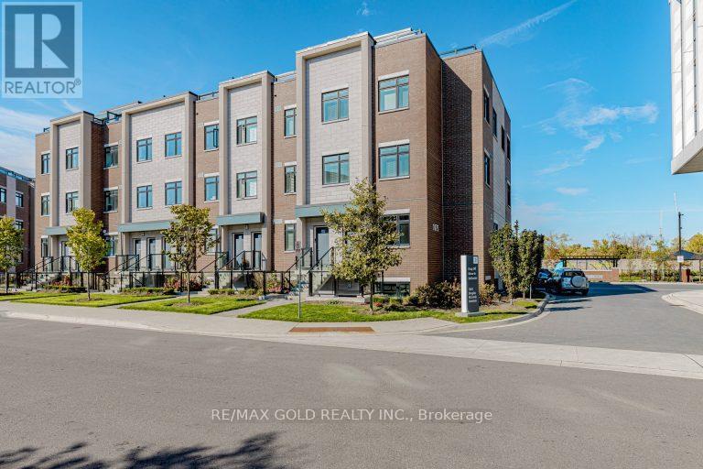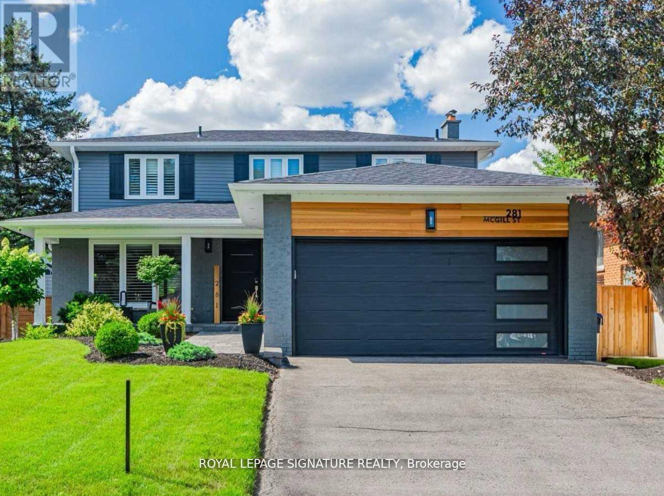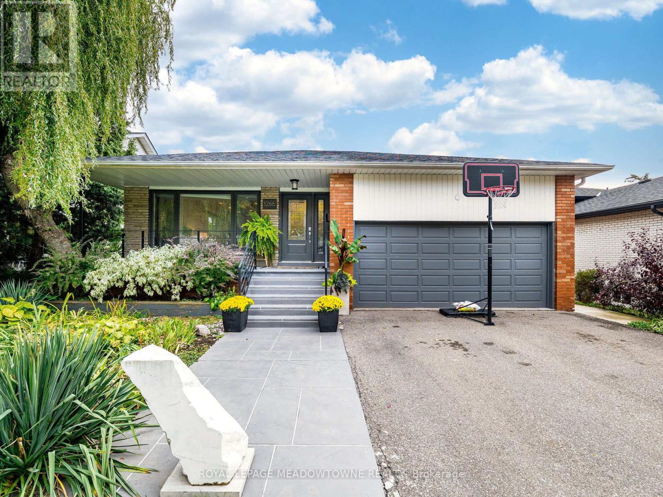- Houseful
- ON
- Mississauga
- Lakeview
- 886 Whitney Dr
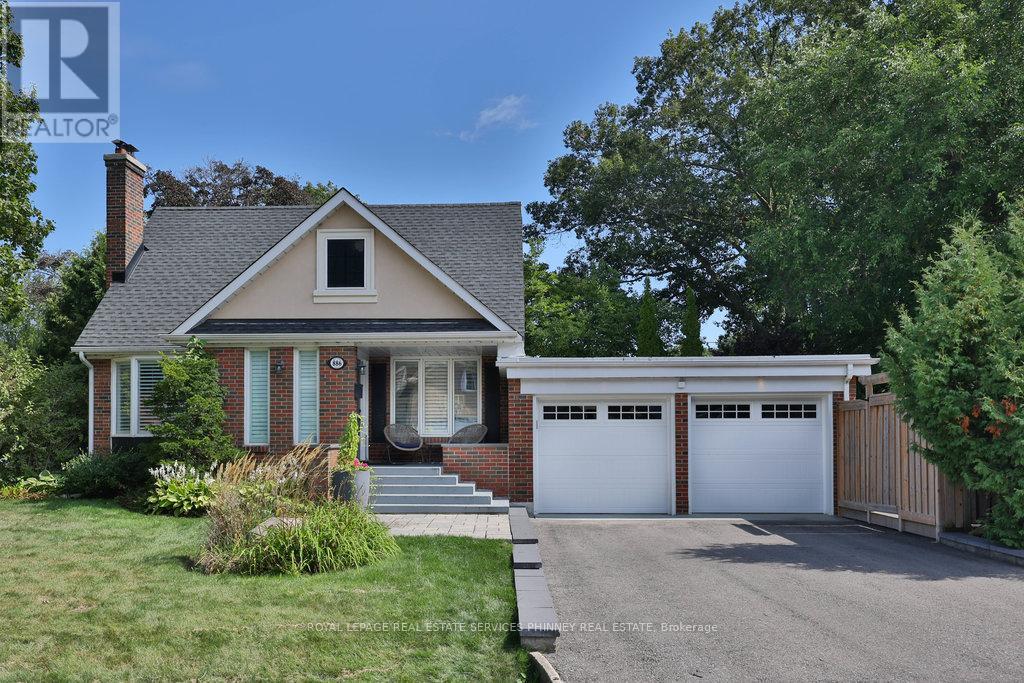
Highlights
Description
- Time on Houseful45 days
- Property typeSingle family
- Neighbourhood
- Median school Score
- Mortgage payment
Ready to host all of the neighbourhood pool parties & BBQs? Nestled in the heart of Applewood Acres, 886 Whitney is waiting for the next family to call it home. With all of the charm & character of the original build, this home has been added to with modern touches & updates throughout. Sit on the covered front porch with your morning coffee or evening cocktail & greet the many neighbours walking through this family friendly area. Inside the front door you are welcomed with a spacious entryway for guests. The large living room is cozy & inviting with a wood burning fireplace & window seat overlooking the front yard. The separate dining room is perfect for entertaining & hosting family gatherings. At the heart of the home, the kitchen features a breakfast bar & opens up to an eat-in area that can be used as an additional family room or den with walk-out to the back deck. The second floor has four bedrooms fit for the entire family & a large 5pc spa-like updated bath. The lower level features a spacious rec room, additional bedroom, beautifully updated laundry room, cold room & plenty of storage throughout. The backyard is a true entertainer's delight, with southwest exposure there is sunlight all day long by the inground pool, deck, firepit & yard for games. Bonus heated & renovated garage which can be used as gym or office space. Perfectly situated with just steps to excellent schools, West Acres Park, Applewood Plaza & transit. Minutes to major highways, GO, airport, golf, shopping, Port Credit and downtown Toronto. (id:63267)
Home overview
- Cooling Central air conditioning
- Heat source Natural gas
- Heat type Forced air
- Has pool (y/n) Yes
- Sewer/ septic Sanitary sewer
- # total stories 2
- # parking spaces 6
- Has garage (y/n) Yes
- # full baths 2
- # half baths 1
- # total bathrooms 3.0
- # of above grade bedrooms 5
- Flooring Hardwood, vinyl, carpeted
- Subdivision Lakeview
- Directions 2019266
- Lot size (acres) 0.0
- Listing # W12398039
- Property sub type Single family residence
- Status Active
- 2nd bedroom 4.08m X 2.92m
Level: 2nd - 3rd bedroom 3.23m X 2m
Level: 2nd - 4th bedroom 3.16m X 2m
Level: 2nd - Primary bedroom 3.56m X 4m
Level: 2nd - Laundry 3.01m X 1.7m
Level: Basement - 5th bedroom 2.62m X 3.87m
Level: Basement - Recreational room / games room 6.64m X 5.05m
Level: Basement - Kitchen 3.2m X 5.15m
Level: Main - Dining room 3.81m X 5.15m
Level: Main - Living room 6.82m X 3.41m
Level: Main - Eating area 2.77m X 4.02m
Level: Main
- Listing source url Https://www.realtor.ca/real-estate/28850854/886-whitney-drive-mississauga-lakeview-lakeview
- Listing type identifier Idx

$-4,211
/ Month

