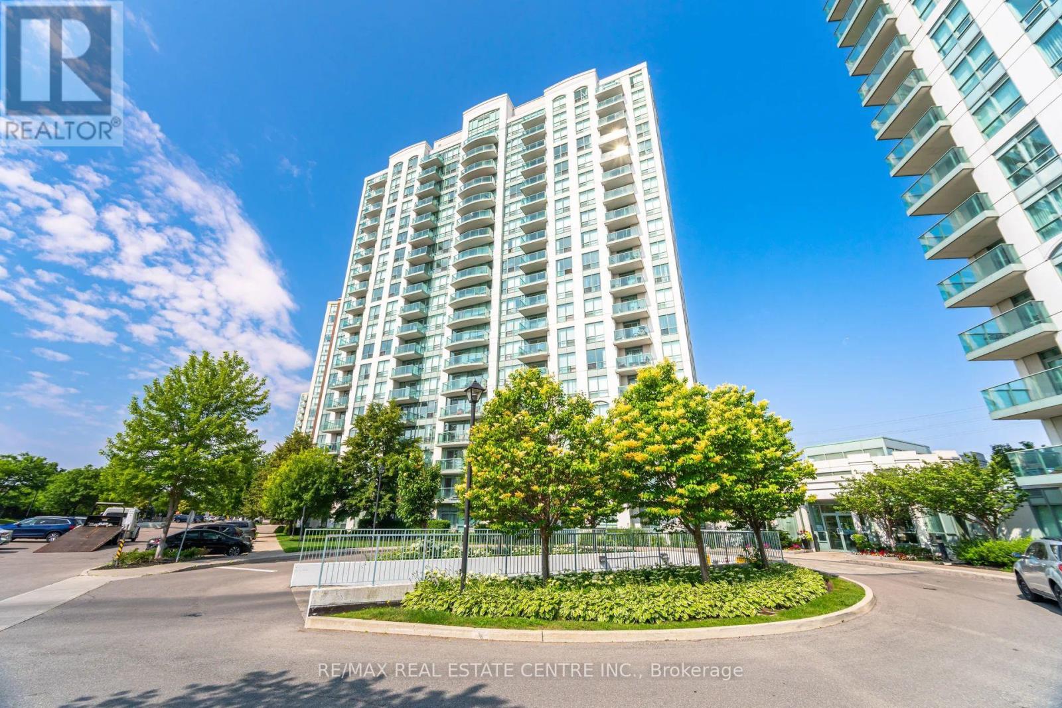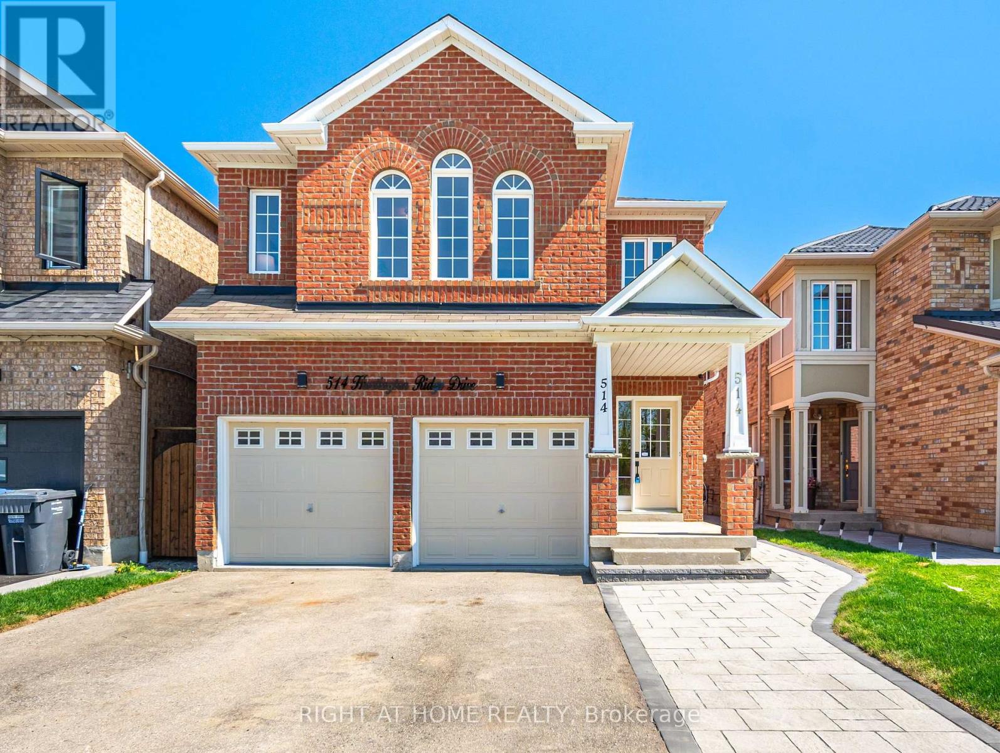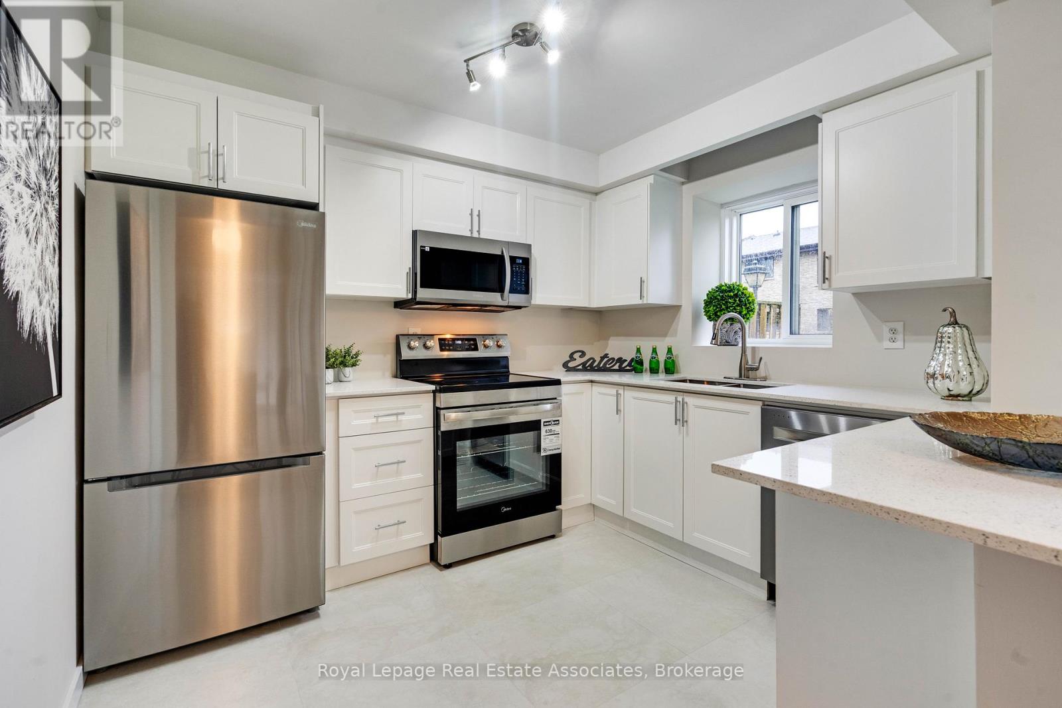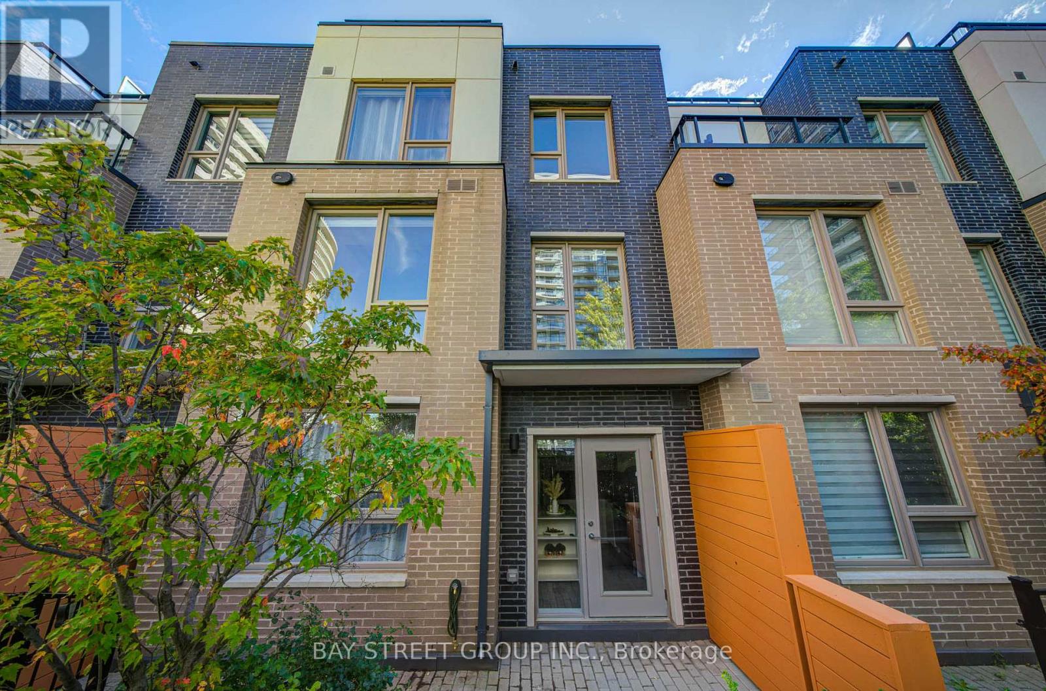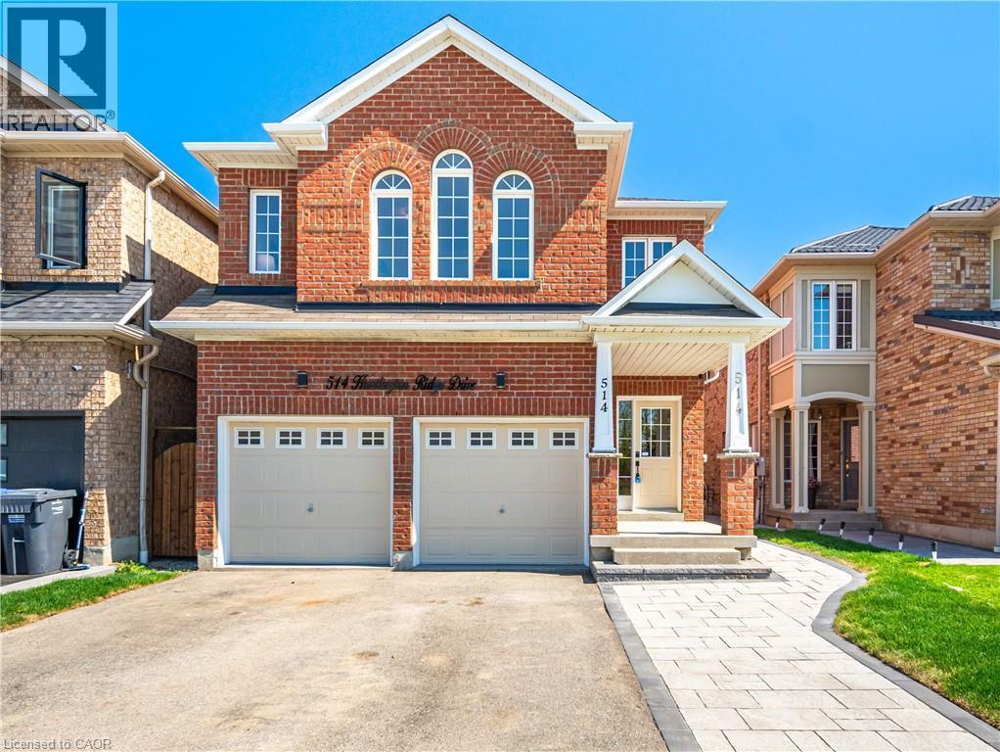- Houseful
- ON
- Mississauga
- Churchill Meadows
- 9 3070 Thomas St
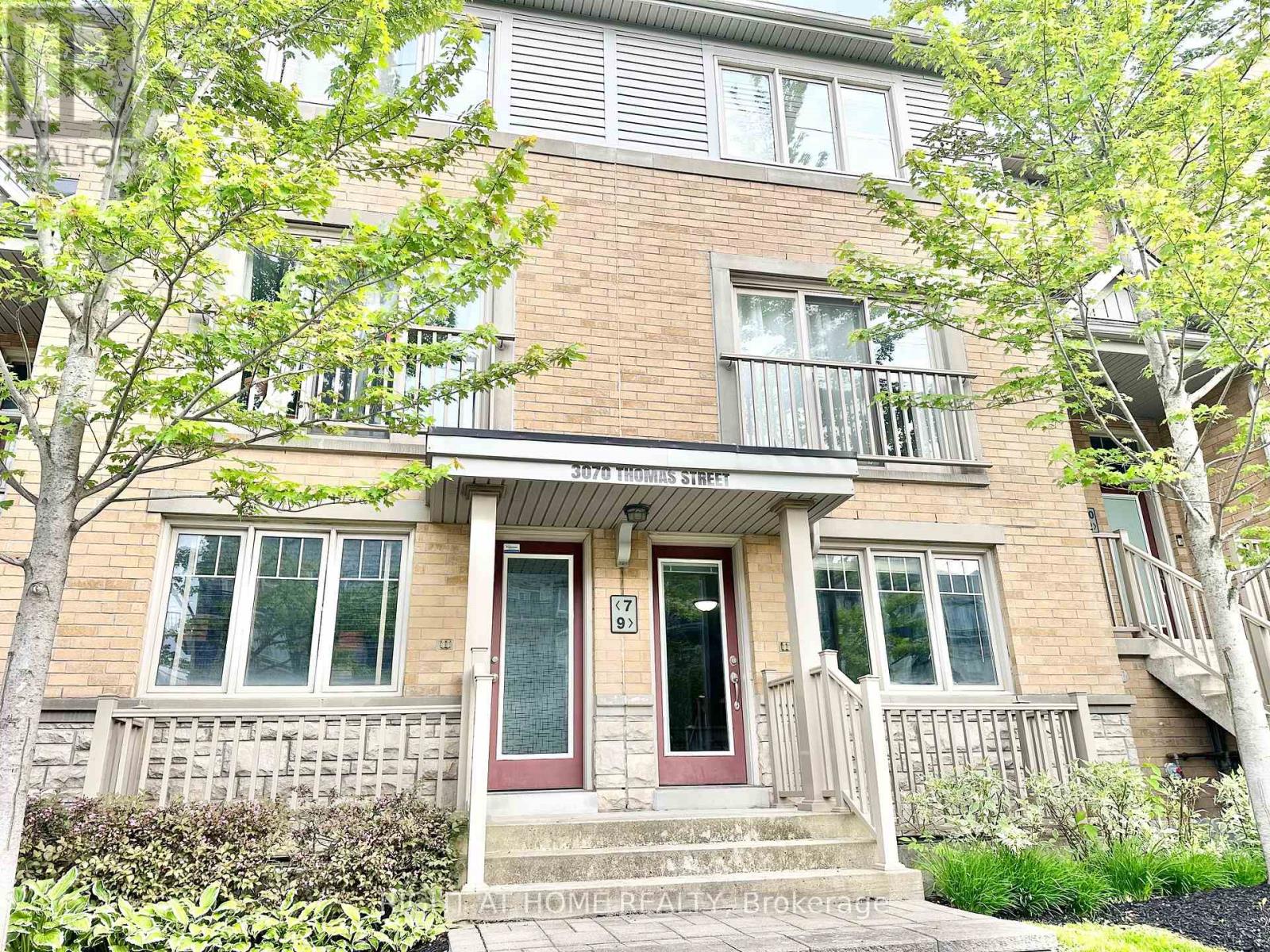
Highlights
Description
- Time on Housefulnew 5 days
- Property typeSingle family
- Neighbourhood
- Median school Score
- Mortgage payment
Beautiful Sunfilled 2 Bedroom 1.5 Bathroom Very Spacious 1330 Sqft Stacked Townhome Unit in Prime Churchill Meadows, Right Beside the Erin Mills Border! Parking Spot Right in Front of the Unit. Entrances to the Unit from the Front & the Back! Tons of Dollars Have Been Recently Poured into this Unit. Huge Kitchen with Tons of Storage, Quartz Countertops, Elegant Backsplash, Stainless Steel Appliances, Fridge with French Doors, and a Breakfast Bar. The Living Room is Huge, Giving You Many Possibilities for Arrangement of Your Furniture. Both Bedrooms Are Generously Spacious, Both Come with Double Closets & Large Sized Windows. The Washroom is Stunningly Tiled with 12x24 Porcelain Tiles & Vanity Has Lots of Storage & Drawers with Quartz Countertops. Laundry is in the Utility with with Full Size Stacked Units & Extra Space for Storage. Visitor Parking & The Neighborhood Parking & Sitting Area is within a Few Walking Steps from the Unit. Highway 403, 401, 407, Erin Mills Mall, Gas Stations, Restaurants, Schools, Parks, Trails, and So Much More Are All Close By. Don't Miss Out on this Move-In Ready Amazing & Affordable Opportunity to Live in One of the Best Areas in Mississauga! (id:63267)
Home overview
- Cooling Central air conditioning
- Heat source Natural gas
- Heat type Forced air
- # parking spaces 1
- # full baths 1
- # half baths 1
- # total bathrooms 2.0
- # of above grade bedrooms 2
- Flooring Laminate
- Community features Pets not allowed
- Subdivision Churchill meadows
- Lot size (acres) 0.0
- Listing # W12237769
- Property sub type Single family residence
- Status Active
- 2nd bedroom 4.02m X 4.02m
Level: Lower - Primary bedroom 4.57m X 3.66m
Level: Lower - Kitchen 4.57m X 4.27m
Level: Main - Dining room 5.91m X 4.27m
Level: Main - Living room 5.91m X 4.27m
Level: Main
- Listing source url Https://www.realtor.ca/real-estate/28504650/9-3070-thomas-street-mississauga-churchill-meadows-churchill-meadows
- Listing type identifier Idx

$-1,218
/ Month








