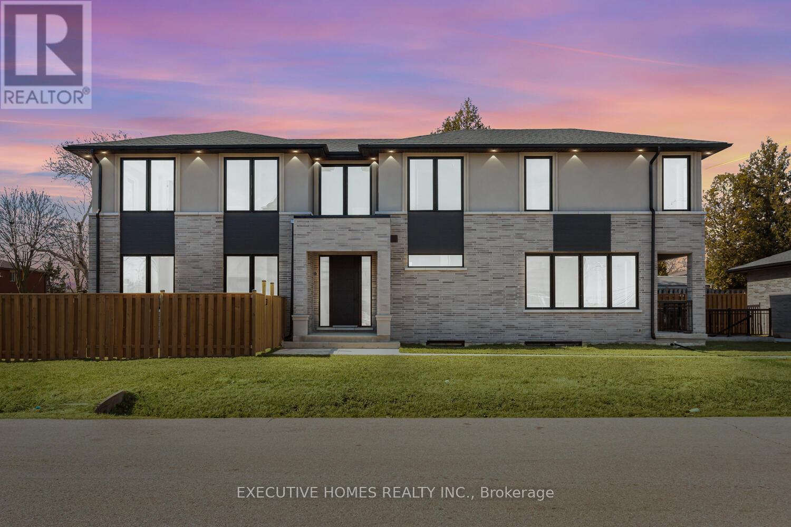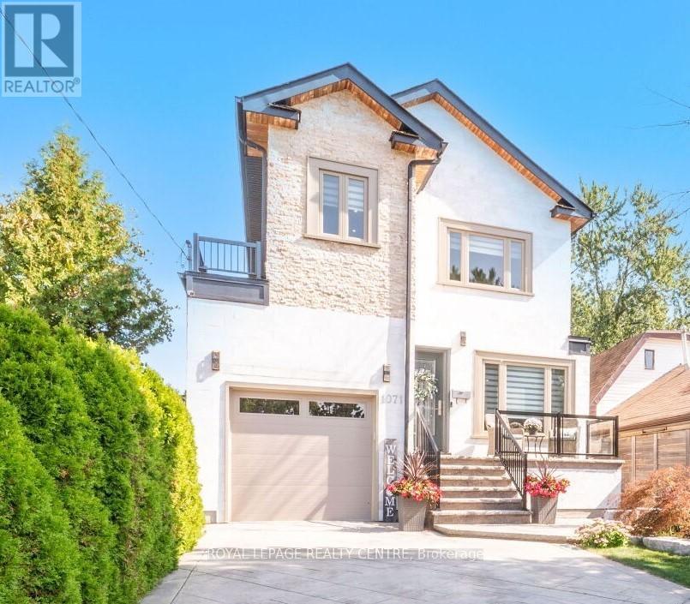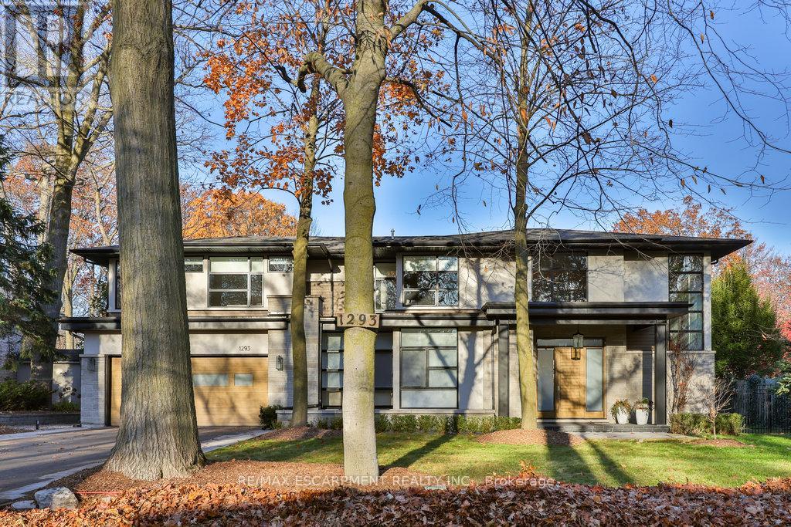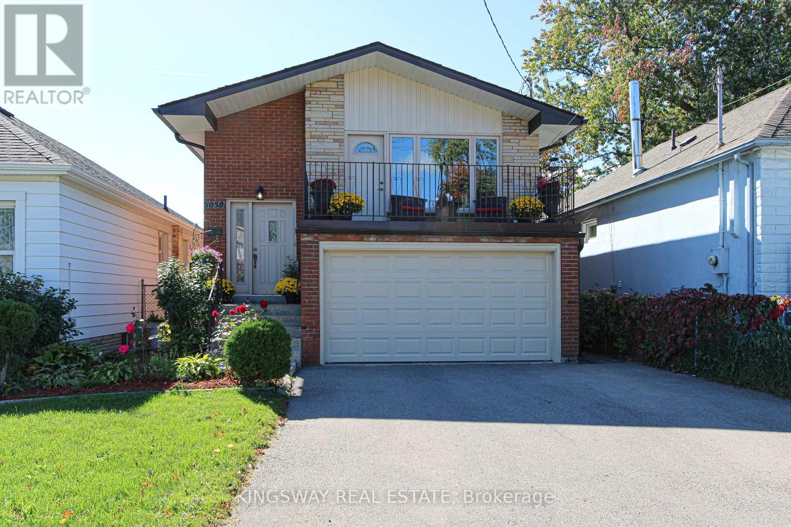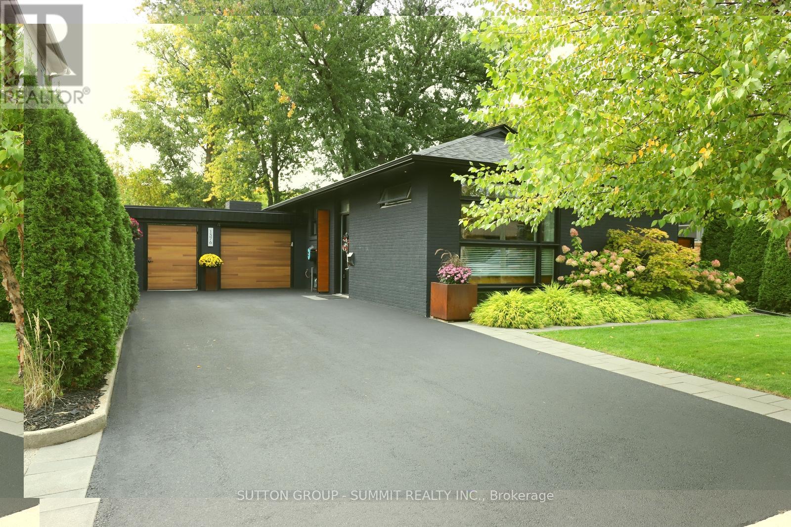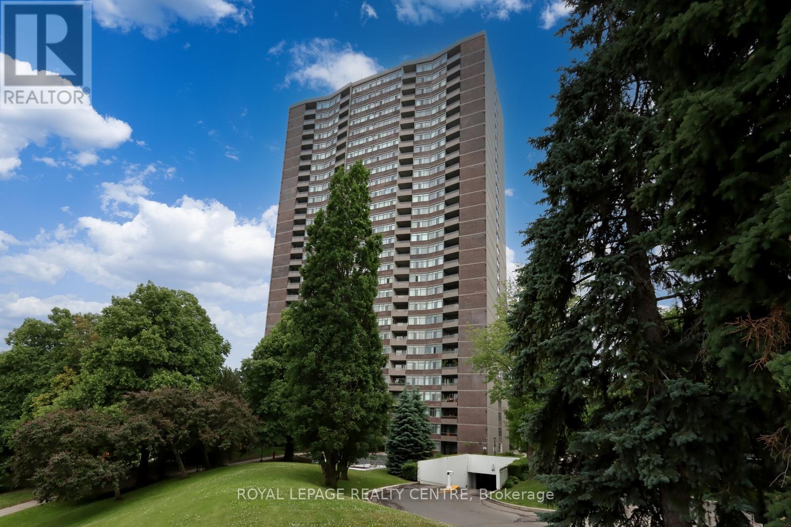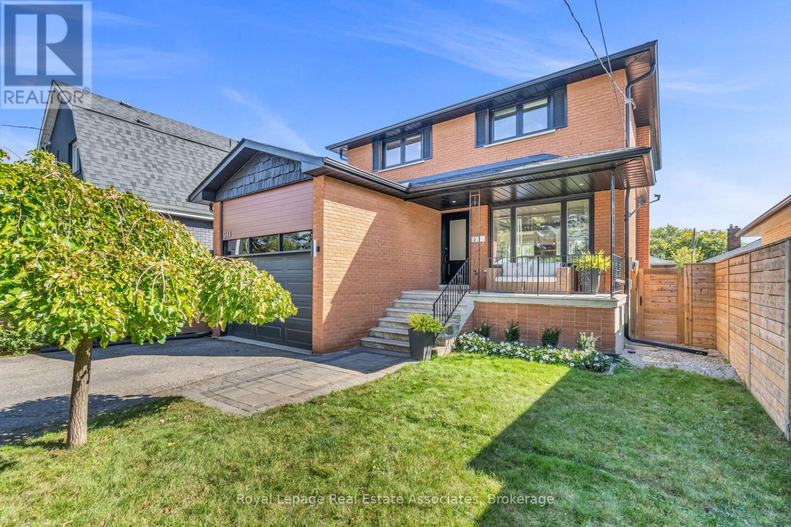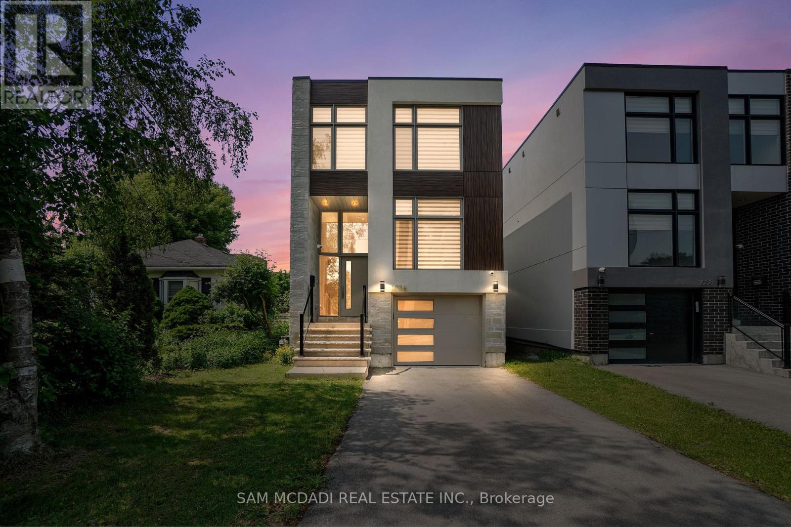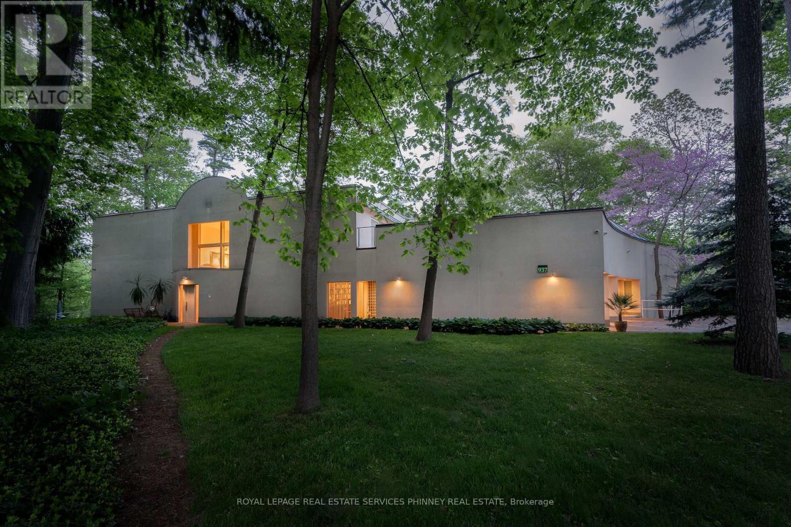- Houseful
- ON
- Mississauga
- Port Credit
- 9 Iroquois Ave
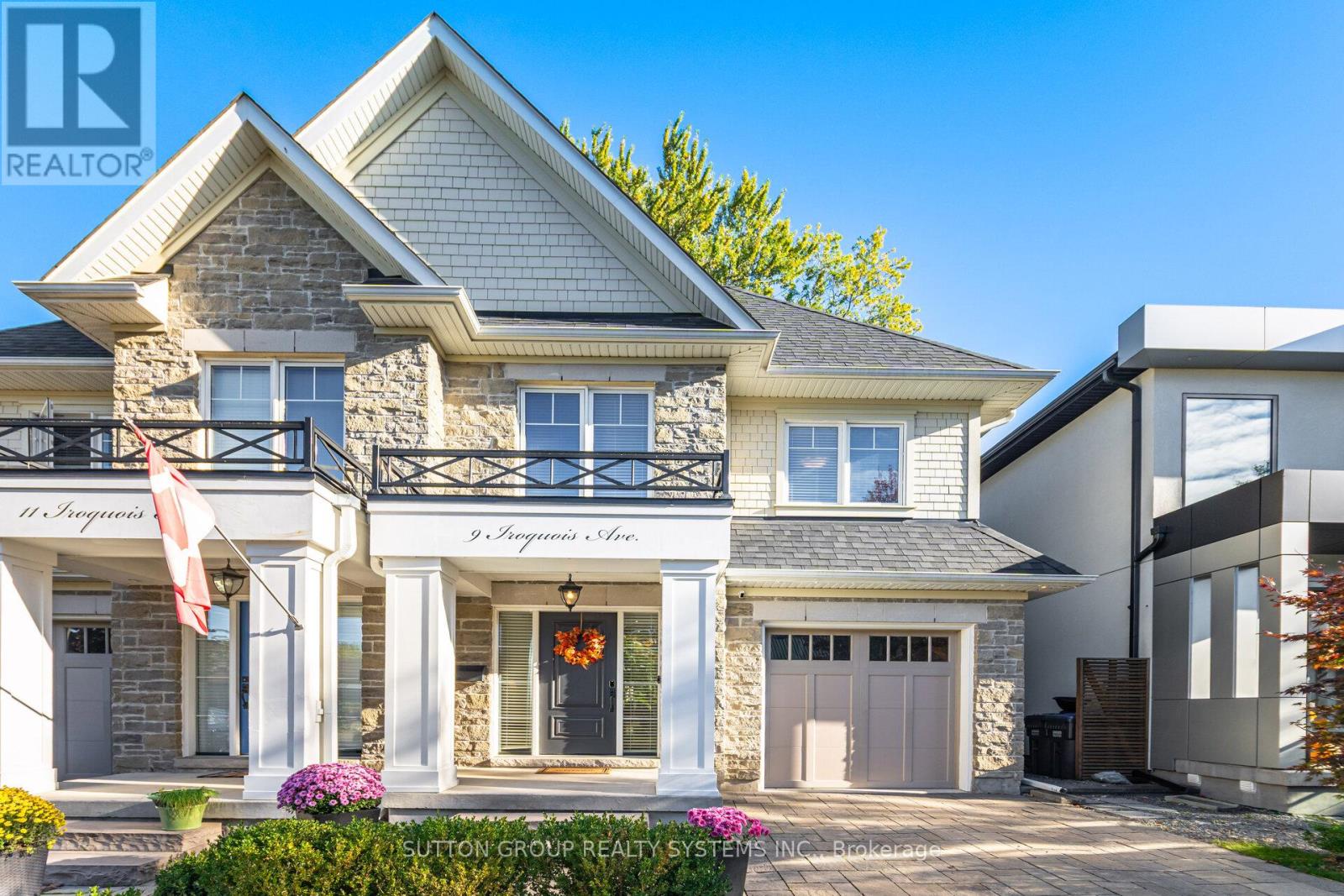
Highlights
Description
- Time on Housefulnew 4 hours
- Property typeSingle family
- Neighbourhood
- Median school Score
- Mortgage payment
Welcome to 9 Iroquois Avenue, a stunning custom-built semi-detached home in the heart of Port Credit Village, Mississauga. Offering approximately 2755sq.ft. of finished living space, this home blends modern design with elegant, functional details throughout. The main floor features an open-concept layout with living, dining, and kitchen areas. The chef's kitchen includes high-end JENN-AIR appliances and a large quartz island, with a walkout to a landscaped backyard, perfect for entertaining. Upstairs, the primary suite offers a generous sized walk-in closet and a spa-inspired 4-piece ensuite with glass shower and vanity. Three additional bedrooms feature large windows and closets with B/I shelving. A top-floor laundry room and 5-piece main bathroom complete the level. The finished basement includes a built-in entertainment centre with projector and electric fireplace, a flexible space for a home office or potential guest bedroom, and a modern 3-piece bath. The home is wired with Cat5 Ethernet throughout, with additional Cat6 cabling to the living room, upstairs office, and basement, ensuring high-speed connectivity. Located near Mentor College, Port Credit Secondary, Forest Avenue Public School, and Blyth Academy, this home is ideal for families and first time buyers alike. Enjoy shops, restaurants, parks, and Lake Ontario trails steps away, with quick access to the QEW, Hwy 427, and Pearson Airport. 9 Iroquois Avenue combines luxury, style, and convenience in one of Port Credit's most desirable locations. Welcome Home! (id:63267)
Home overview
- Cooling Central air conditioning
- Heat source Natural gas
- Heat type Forced air
- Sewer/ septic Sanitary sewer
- # total stories 2
- # parking spaces 3
- Has garage (y/n) Yes
- # full baths 3
- # half baths 1
- # total bathrooms 4.0
- # of above grade bedrooms 4
- Flooring Hardwood, carpeted
- Has fireplace (y/n) Yes
- Subdivision Port credit
- Lot size (acres) 0.0
- Listing # W12465183
- Property sub type Single family residence
- Status Active
- 3rd bedroom 4.57m X 2.68m
Level: 2nd - Primary bedroom 3.9m X 3.85m
Level: 2nd - 2nd bedroom 3.2m X 2.85m
Level: 2nd - 4th bedroom 3.84m X 2.68m
Level: 2nd - Recreational room / games room 5.81m X 4.21m
Level: Basement - Play room 4.29m X 2.65m
Level: Basement - Living room 6.02m X 5.23m
Level: Main - Dining room 4.23m X 2.88m
Level: Main - Kitchen 4.23m X 3.14m
Level: Main
- Listing source url Https://www.realtor.ca/real-estate/28996077/9-iroquois-avenue-mississauga-port-credit-port-credit
- Listing type identifier Idx

$-4,667
/ Month

