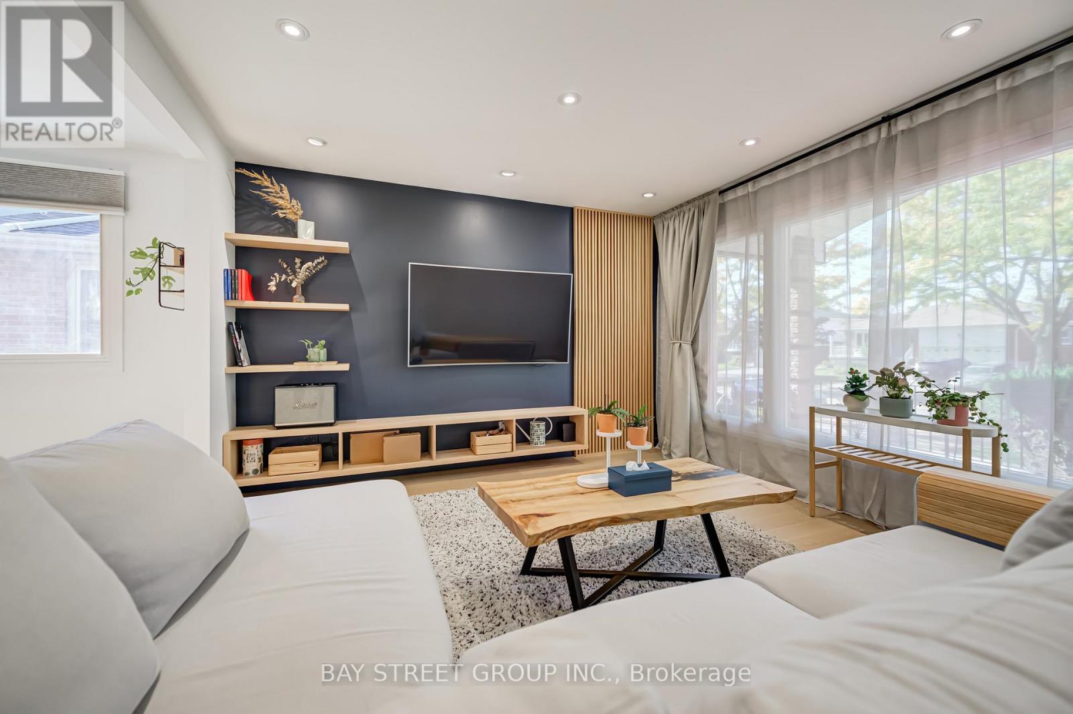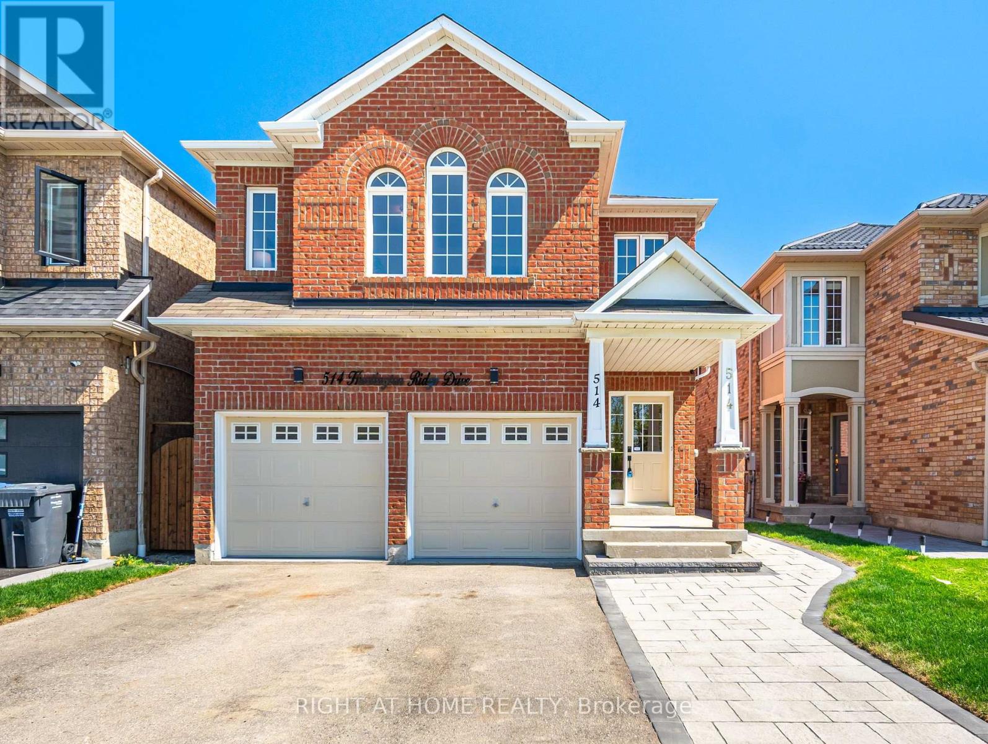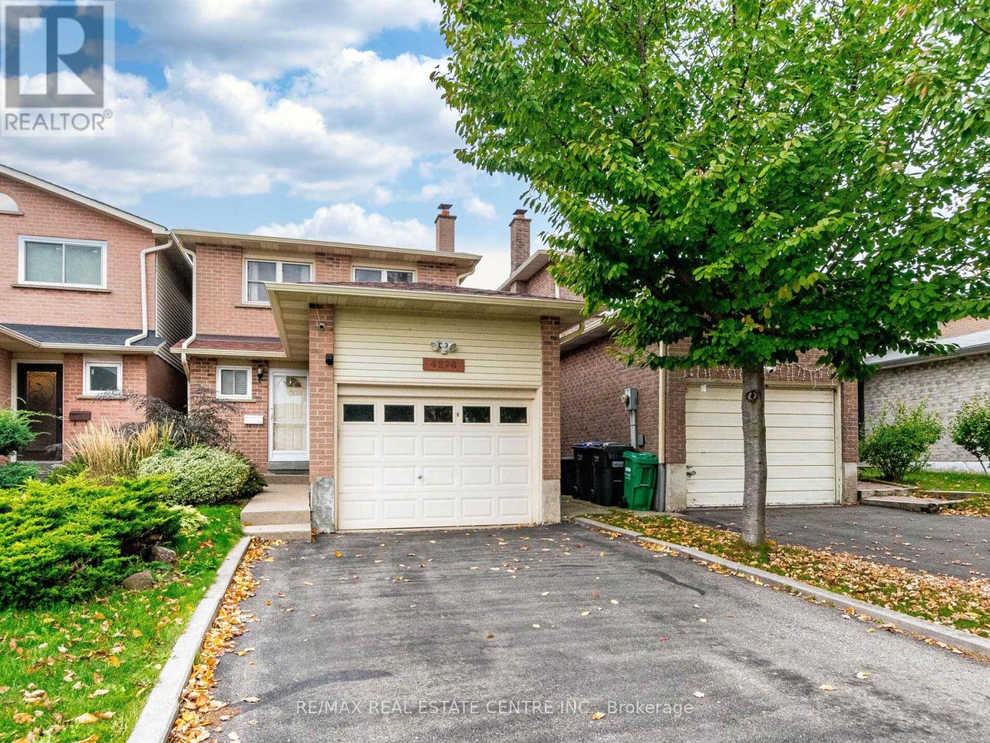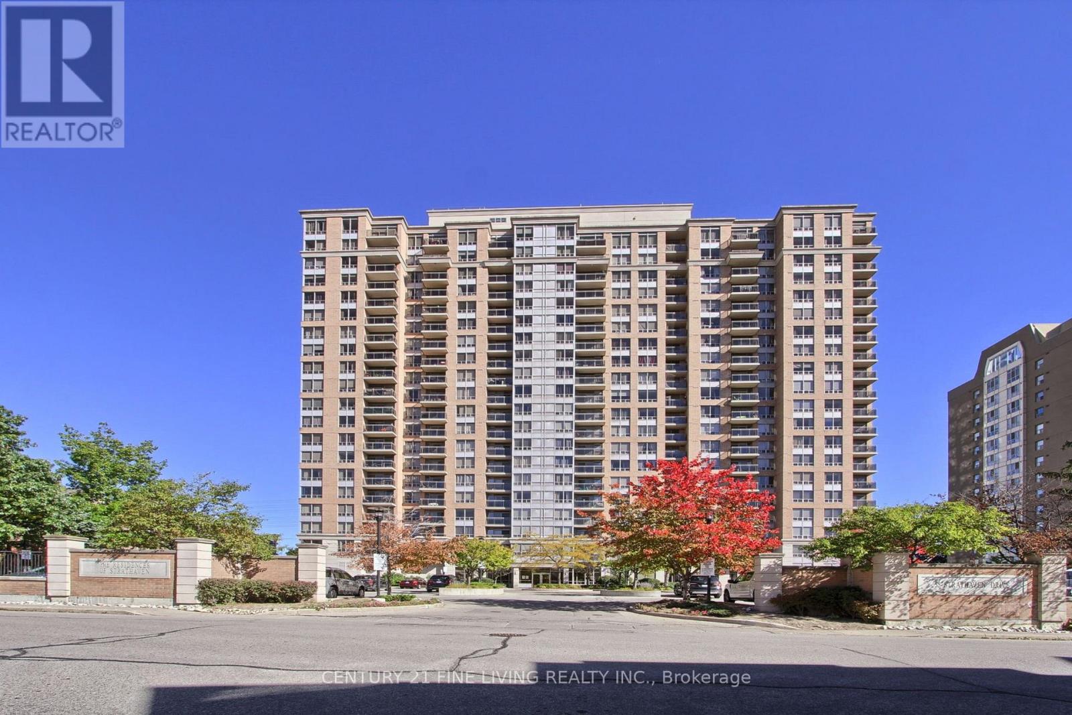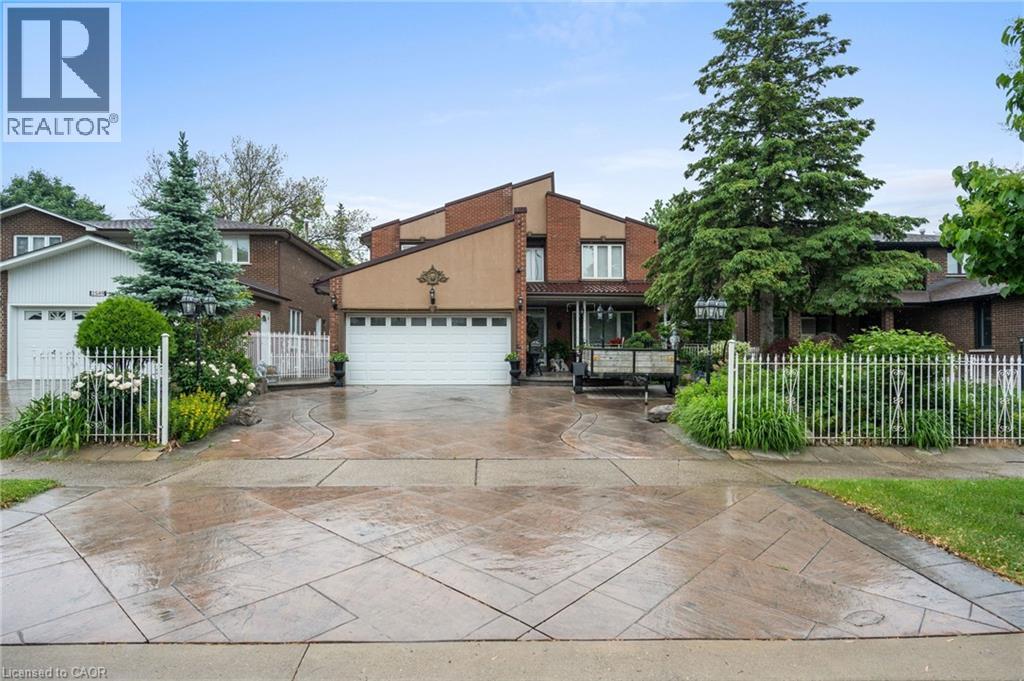- Houseful
- ON
- Mississauga
- Hurontario
- 111 5025 Four Springs Ave
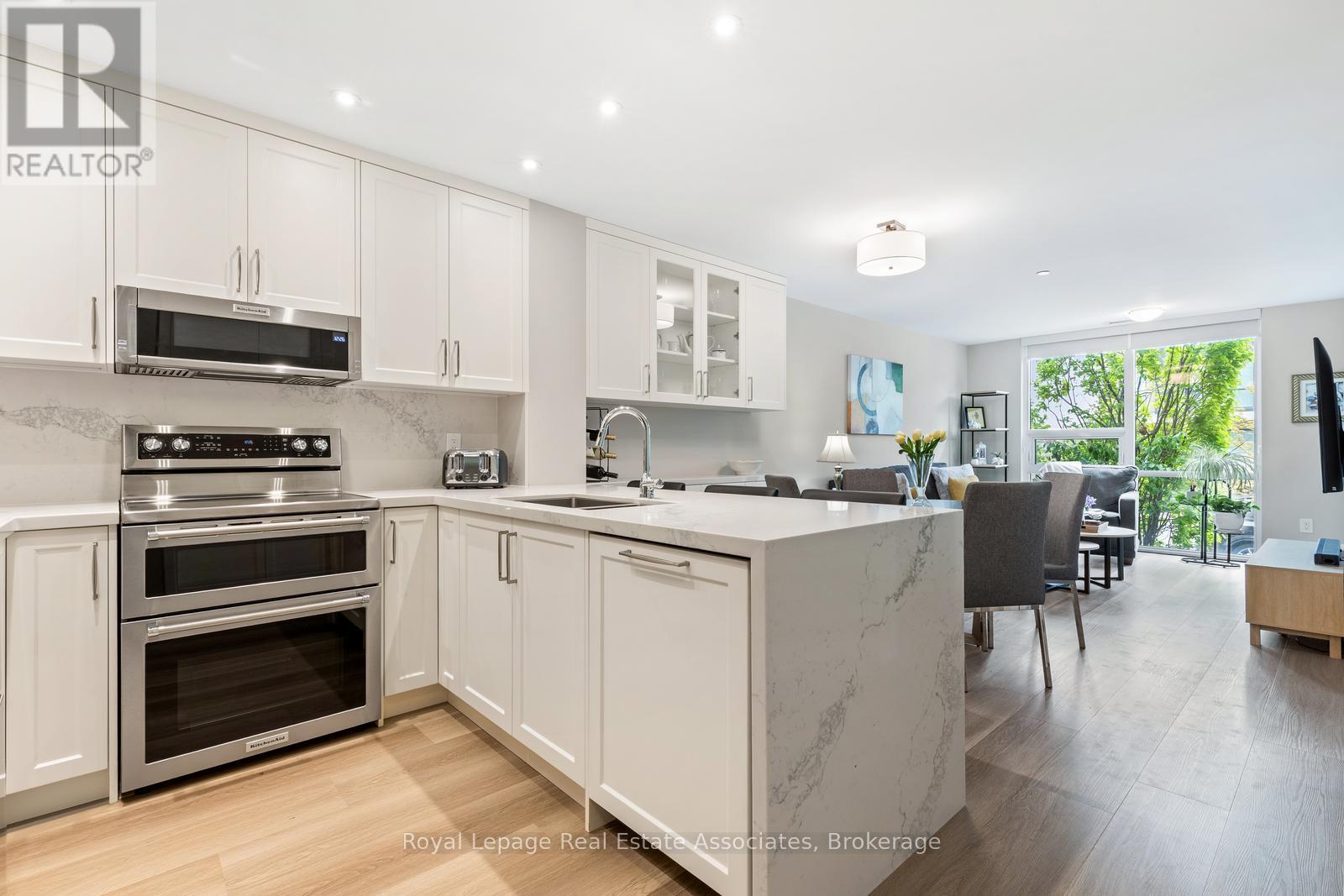
Highlights
Description
- Time on Houseful18 days
- Property typeSingle family
- Neighbourhood
- Median school Score
- Mortgage payment
Stunning 3+1 bedroom, 3 bath, 2 storey townhome with 1436 sq.ft. of living space!! This townhome has been renovated with quality finishes throughout! Gourmet kitchen with quartz countertops/backsplash, breakfast bar, pot lights & extended servery into the dining area with extra cabinets for storage. The renovated closet has been transformed into a pantry with deep pull out shelves and a place for your coats & shoes. The living area overlooks the terrace with a walkout directly to the street level, perfect for guests or neighbourhood strolls. A main floor bedroom is an added feature. Walk-in closets in every bedroom! Beautiful hardwood staircase & banister. The 2nd level features 9' ceilings, primary bedroom complete with a 3 pc. ensuite & walkout to the balcony, 2nd bedroom, 4 pc. main bath, den (ideal for working from home) & an extra storage room. Convenient main floor laundry room with quartz countertops, built-in cabinets & laundry sink. Luxury wide plank vinyl floors throughout, panelled dishwasher, automatic window coverings. Amenities include 24 hour security, gym, pool, hot tub, sauna, party room, games room, roof top BBQ area. Conveniently located close to square one, schools, shops, restaurants, public transit. Easy access to highways 403 & 401. 2 owned underground parking spots & 1 locker! (id:63267)
Home overview
- Cooling Central air conditioning
- Heat source Natural gas
- Heat type Forced air
- # total stories 2
- # parking spaces 2
- Has garage (y/n) Yes
- # full baths 3
- # total bathrooms 3.0
- # of above grade bedrooms 4
- Flooring Vinyl, ceramic
- Community features Pet restrictions
- Subdivision Hurontario
- Lot size (acres) 0.0
- Listing # W12440766
- Property sub type Single family residence
- Status Active
- 2nd bedroom 3.03m X 2.9m
Level: 2nd - Primary bedroom 3.9m X 3.09m
Level: 2nd - Den 2.13m X 1.75m
Level: 2nd - Dining room 3.3m X 2.79m
Level: Main - Kitchen 4.1m X 2.98m
Level: Main - 3rd bedroom 3.53m X 2.69m
Level: Main - Living room 3.73m X 3.51m
Level: Main - Laundry 2.31m X 1.8m
Level: Main
- Listing source url Https://www.realtor.ca/real-estate/28942779/111-5025-four-springs-avenue-mississauga-hurontario-hurontario
- Listing type identifier Idx

$-675
/ Month








