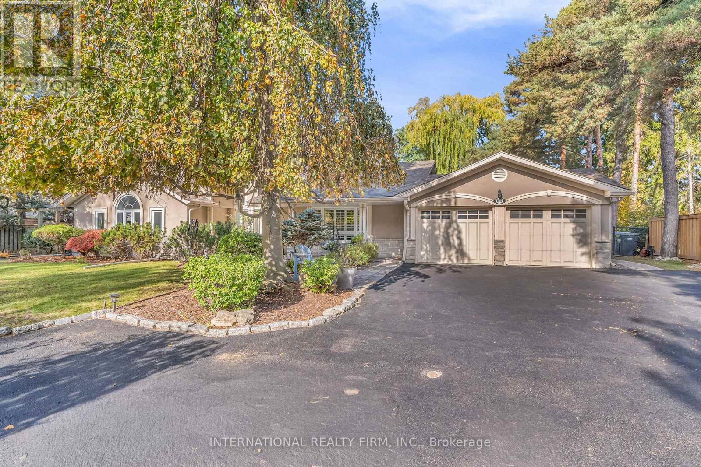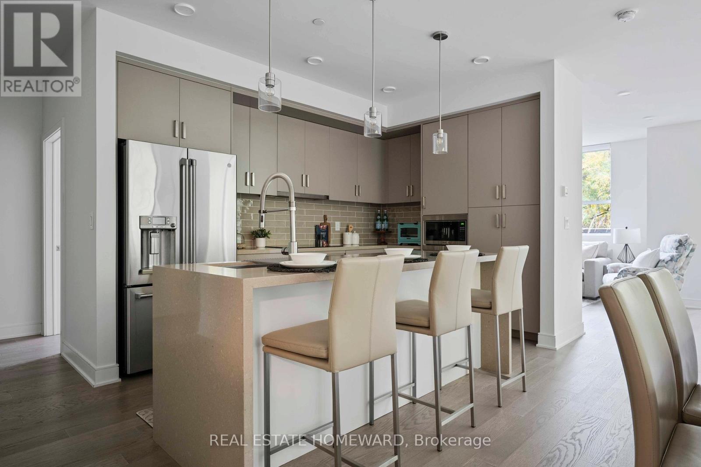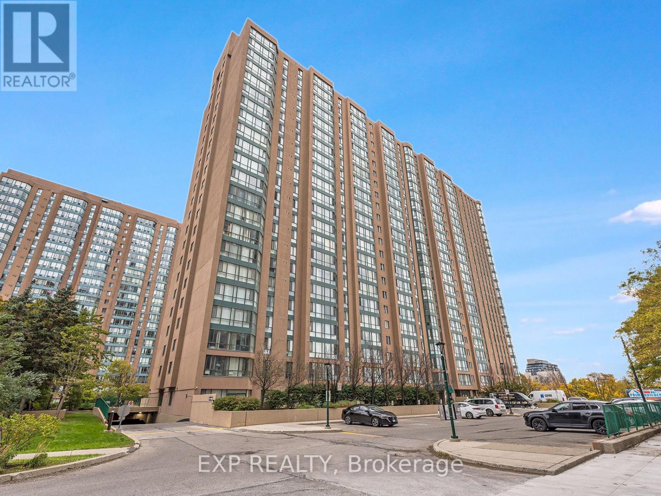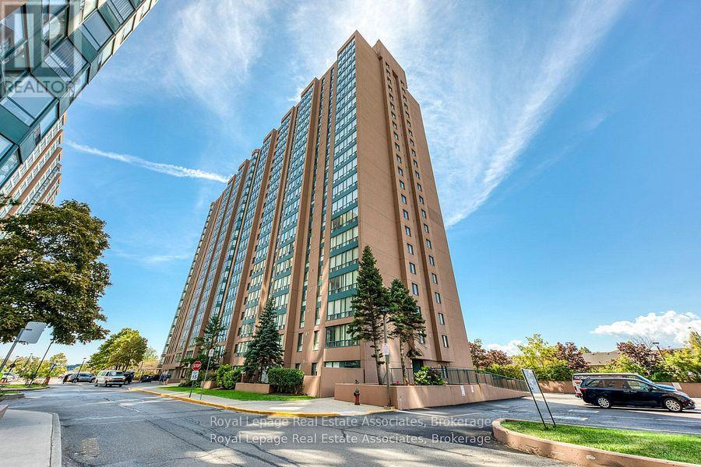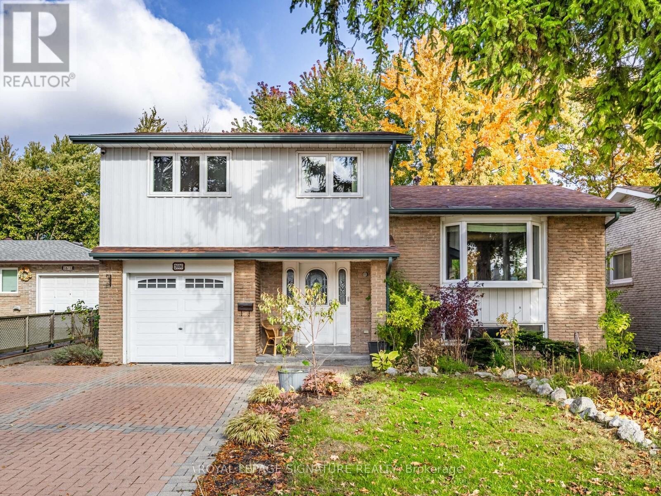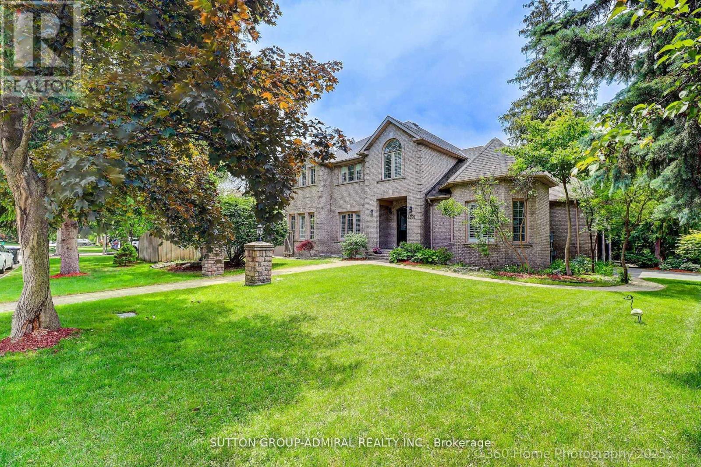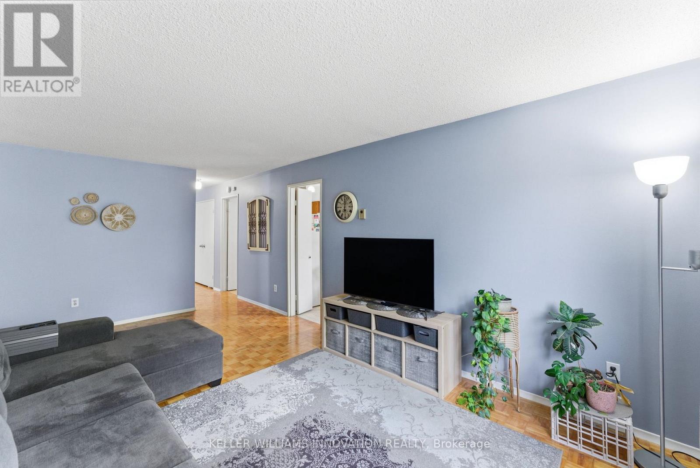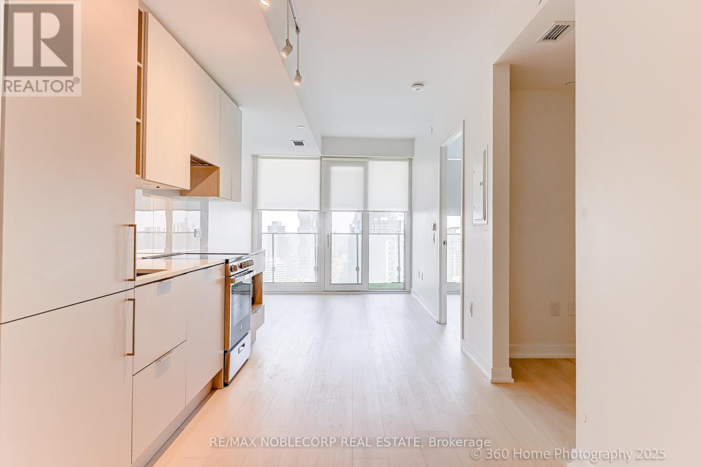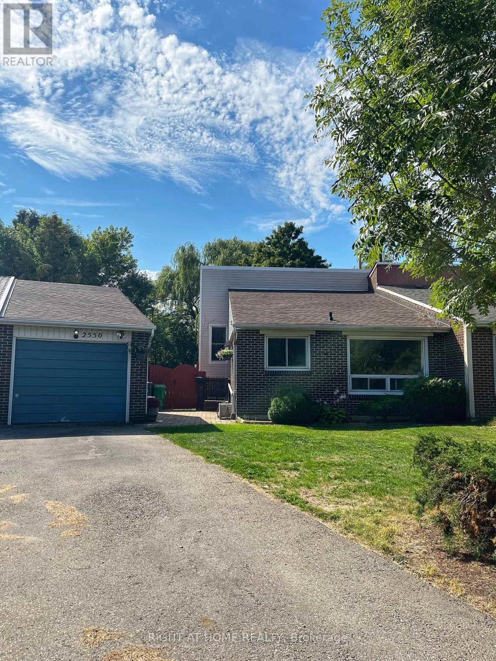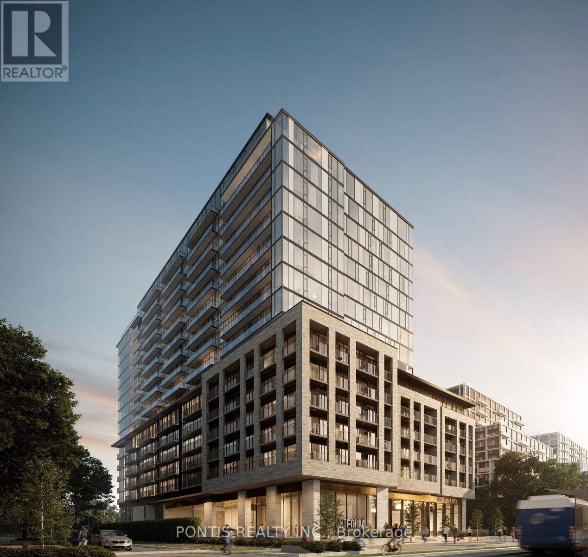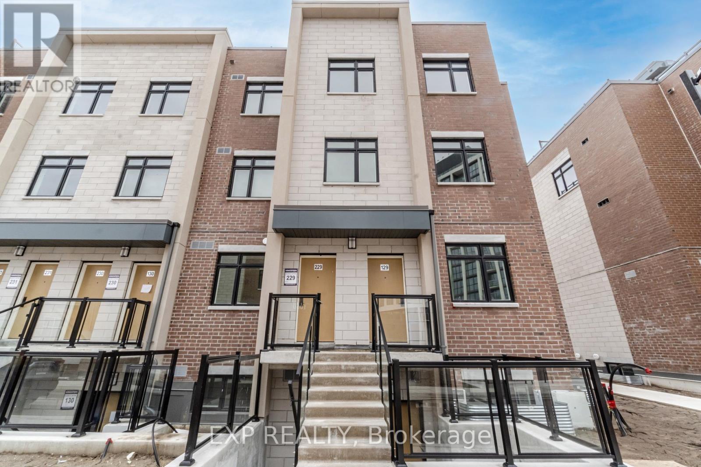- Houseful
- ON
- Mississauga
- Lorne Park
- 905 Sangster Ave
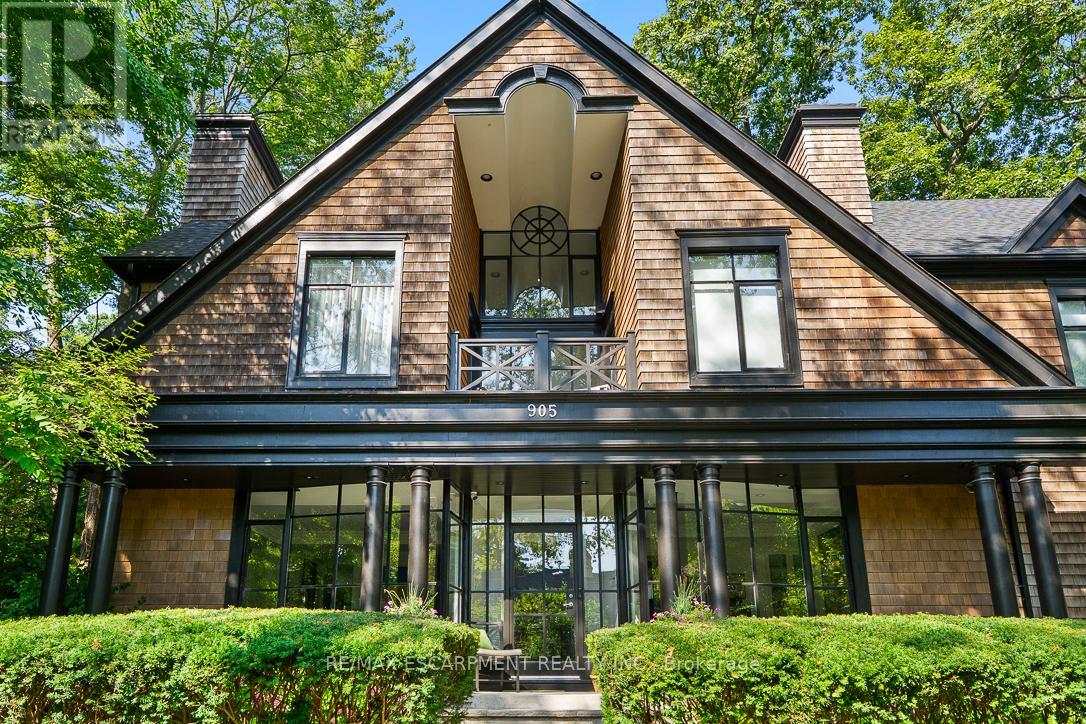
Highlights
Description
- Time on Houseful46 days
- Property typeSingle family
- Neighbourhood
- Median school Score
- Mortgage payment
Completely remastered & set in prestigious Lorne Park Estates, this award-winning home combines modern Cape Cod finishes w/contemporary elegance. Relish in the exclusive amenities of this private enclave w/access to 40 acres of preserved forest, tennis/pickleball courts, trails, beach access & playgrounds. Offering 6,000+ sqft of liveable space, this home highlights floor-to-ceiling glass walls & expansive windows showcasing panoramic views of the landscaped grounds while flooding the interiors w/natural light. Chef-inspired kitchen w/premium appliances & lrg island opens to bright living areas. Luxurious primary suite offers a private sundeck, spa-like ensuite & dual w/i closets. Third level loft adapts as an office, studio or guest retreat. Finished w/u basement provides spacious living & entertaining space. Outdoors, terraces & gardens create serene settings to unwind. This prestigious homes accolades include Toronto Life's Best New House & an urban design award from Mississauga. (id:63267)
Home overview
- Cooling Central air conditioning
- Heat source Natural gas
- Heat type Forced air
- Sewer/ septic Septic system
- # total stories 2
- # parking spaces 6
- Has garage (y/n) Yes
- # full baths 4
- # half baths 1
- # total bathrooms 5.0
- # of above grade bedrooms 4
- Flooring Carpeted, hardwood
- Subdivision Lorne park
- Directions 1743890
- Lot desc Landscaped, lawn sprinkler
- Lot size (acres) 0.0
- Listing # W12413596
- Property sub type Single family residence
- Status Active
- Bedroom 6.25m X 3.68m
Level: 2nd - Primary bedroom 5.92m X 6.55m
Level: 2nd - Bedroom 3.99m X 4.95m
Level: 2nd - Bedroom 4.93m X 3.86m
Level: 2nd - Sitting room 5.16m X 2.67m
Level: 3rd - Other 5.77m X 4.17m
Level: 3rd - Study 6.99m X 6.43m
Level: 3rd - Laundry 3.2m X 2.69m
Level: Basement - Utility 5.05m X 5.99m
Level: Basement - Exercise room 5.82m X 5.97m
Level: Basement - Recreational room / games room 4.95m X 7.65m
Level: Basement - Eating area 3.94m X 2.6m
Level: Main - Family room 5.41m X 11m
Level: Main - Kitchen 4.06m X 5.18m
Level: Main - Dining room 5.08m X 4.72m
Level: Main - Living room 5.41m X 11m
Level: Main
- Listing source url Https://www.realtor.ca/real-estate/28884331/905-sangster-avenue-mississauga-lorne-park-lorne-park
- Listing type identifier Idx

$-10,666
/ Month

