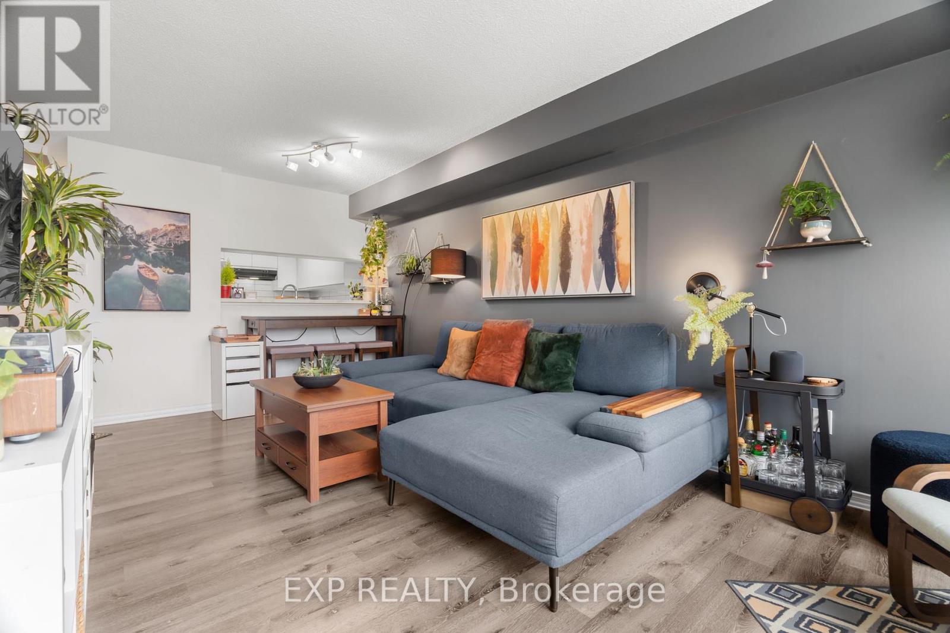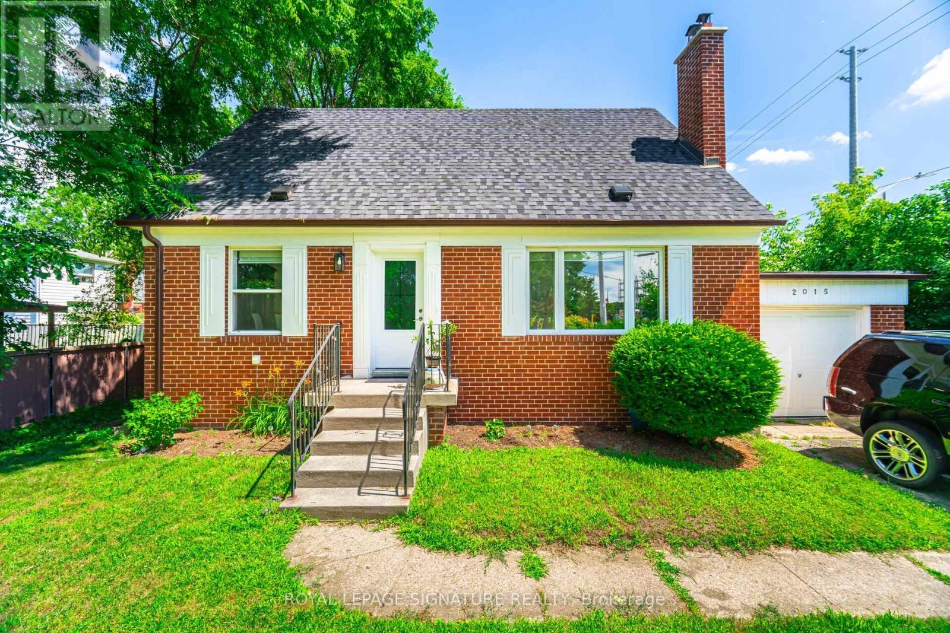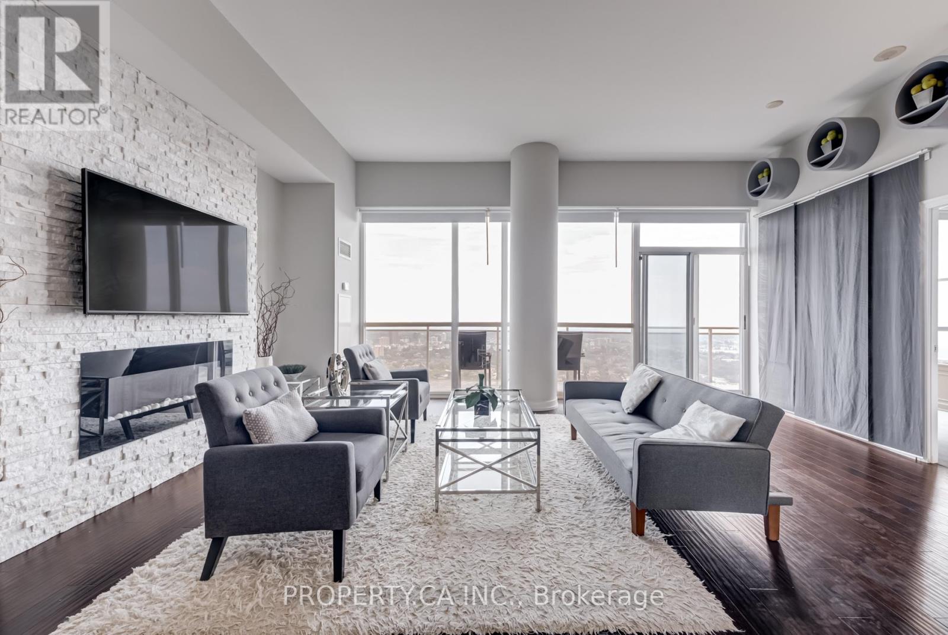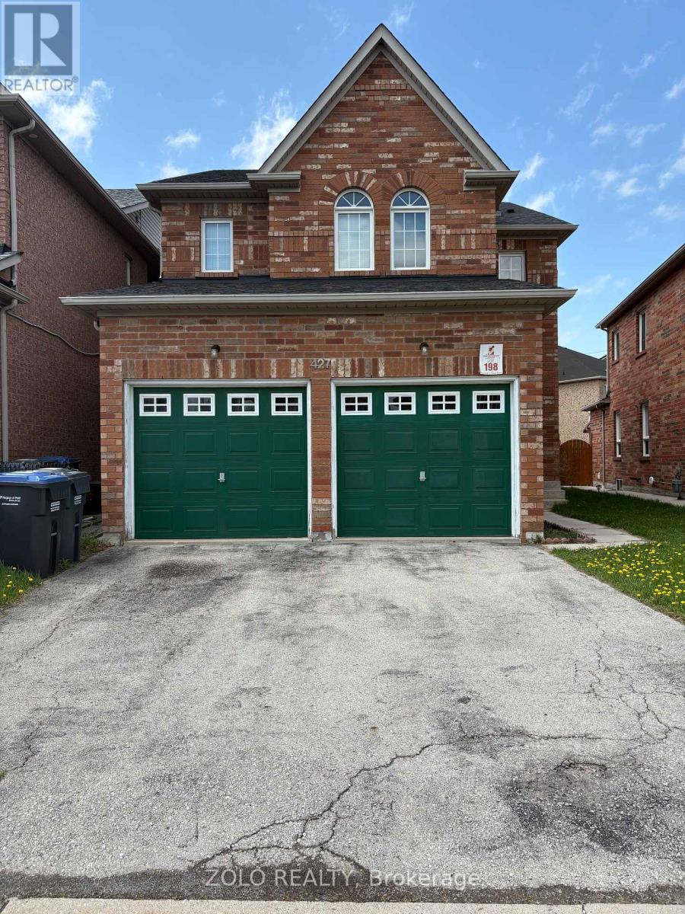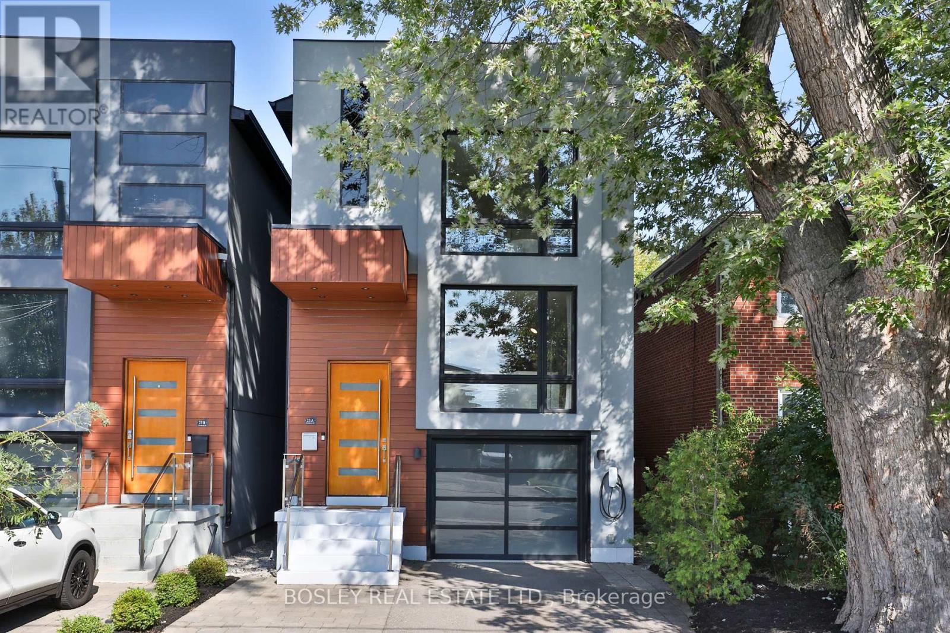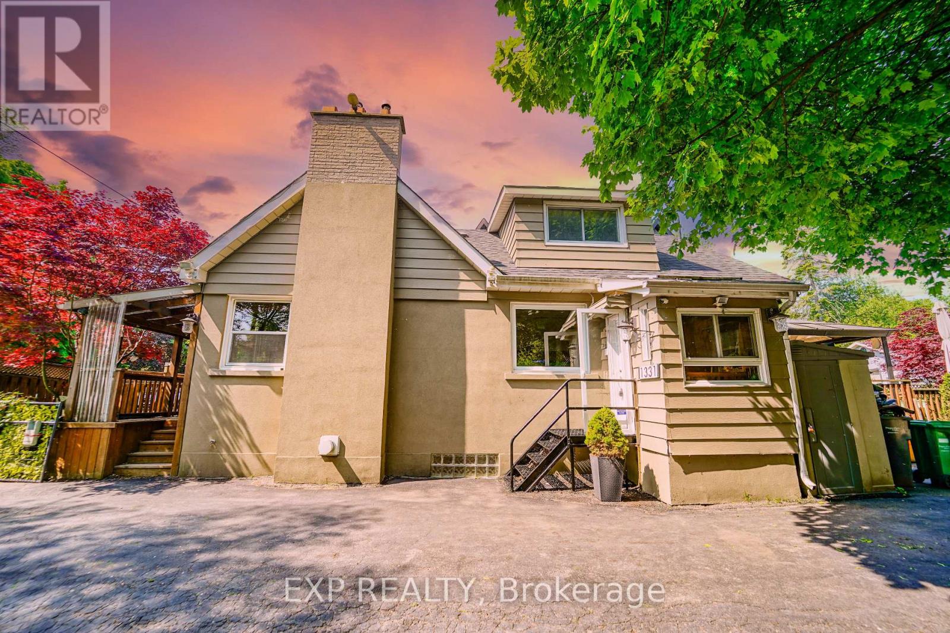- Houseful
- ON
- Mississauga
- Applewood
- 932 Flagship Dr
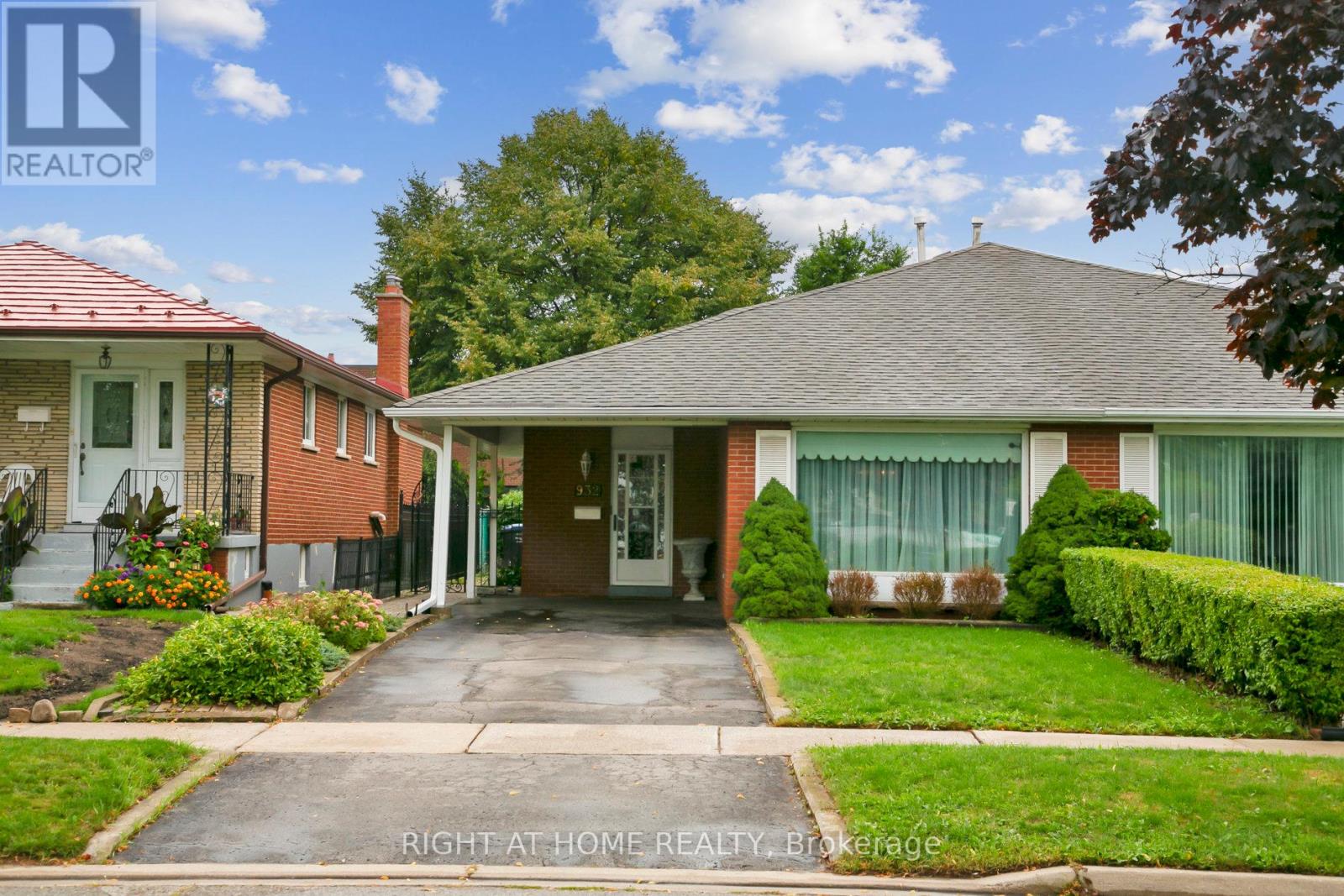
Highlights
Description
- Time on Housefulnew 27 hours
- Property typeSingle family
- Neighbourhood
- Median school Score
- Mortgage payment
Welcome to this charming 3-bedroom, 2-bathroom semi-detached home in the sought-after Applewood community of Mississauga. Lovingly maintained and showcasing true pride of ownership, this residence is clean, well-kept, and filled with potential. Featuring a functional layout, the home includes a spacious finished basement rec room, a dedicated lower-level laundry room, and a large private backyard, perfect for entertaining, gardening, or family fun. While some updating will make it truly your own, the quality of construction and thoughtful design provide an excellent foundation for the next owners. The Applewood area is known for its top-rated schools, family-friendly atmosphere, and abundance of amenities including shopping, parks, restaurants, and quick access to transit and highways. This property offers a fantastic opportunity to get into a desirable community and create a home tailored to your taste. With its combination of location, potential, and pride of ownership, its a must-see! (id:63267)
Home overview
- Cooling Central air conditioning
- Heat source Natural gas
- Heat type Forced air
- Sewer/ septic Sanitary sewer
- # total stories 2
- Fencing Fenced yard
- # parking spaces 2
- Has garage (y/n) Yes
- # full baths 1
- # half baths 1
- # total bathrooms 2.0
- # of above grade bedrooms 3
- Flooring Carpeted
- Subdivision Applewood
- Lot size (acres) 0.0
- Listing # W12388055
- Property sub type Single family residence
- Status Active
- Recreational room / games room 3.53m X 6.86m
Level: Basement - Laundry 3.48m X 3.81m
Level: Basement - Bathroom 2.08m X 1.65m
Level: Basement - Dining room 3.07m X 4.42m
Level: Main - Kitchen 3.73m X 3m
Level: Main - Living room 4.04m X 5.64m
Level: Main - 2nd bedroom 3.76m X 2.79m
Level: Upper - 3rd bedroom 2.72m X 2.72m
Level: Upper - Bathroom 2.03m X 2.21m
Level: Upper - Primary bedroom 3.07m X 4.04m
Level: Upper
- Listing source url Https://www.realtor.ca/real-estate/28829029/932-flagship-drive-mississauga-applewood-applewood
- Listing type identifier Idx

$-2,131
/ Month



