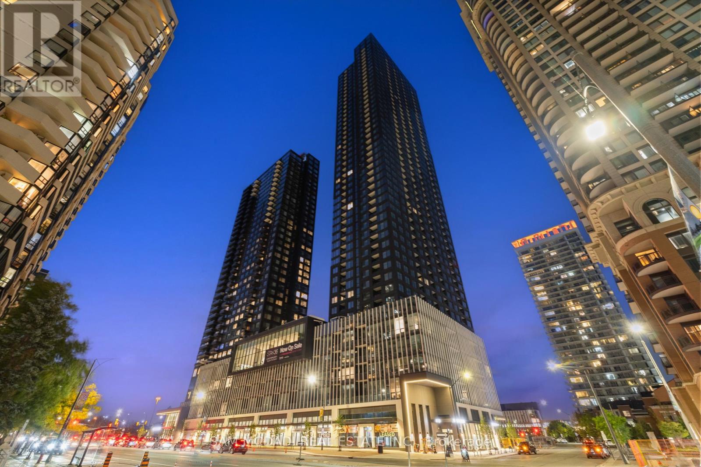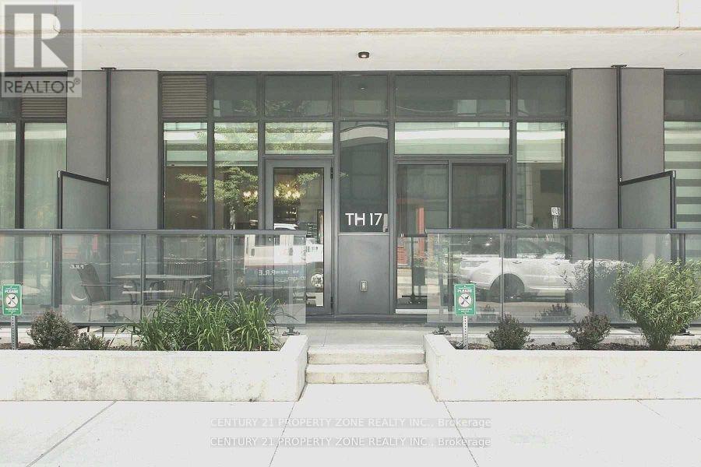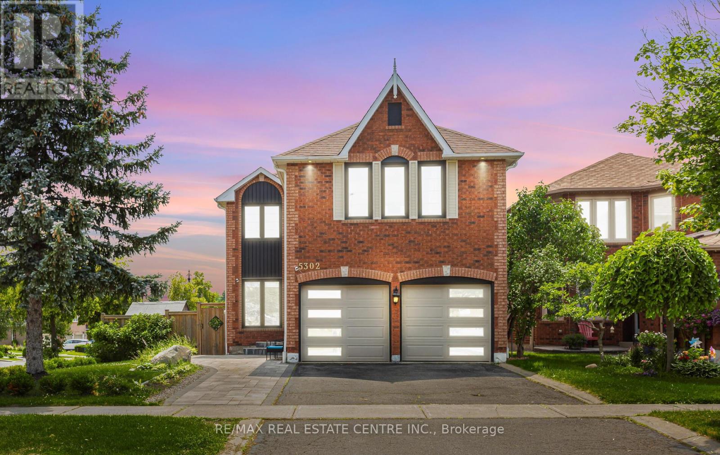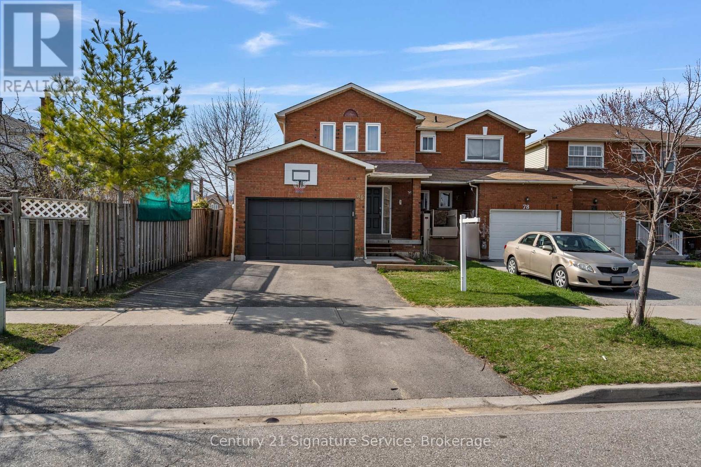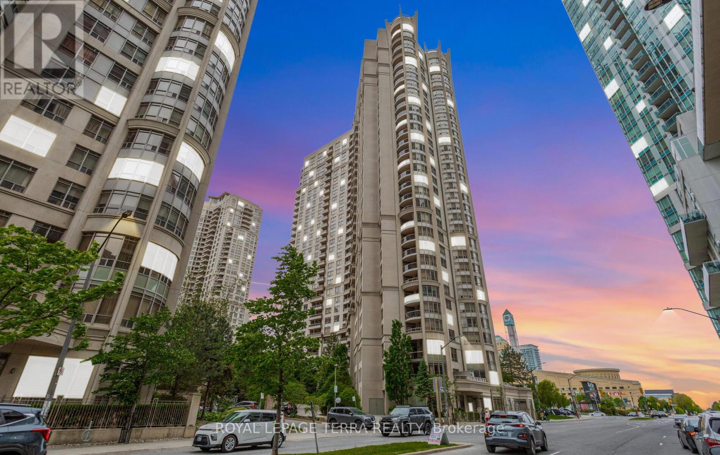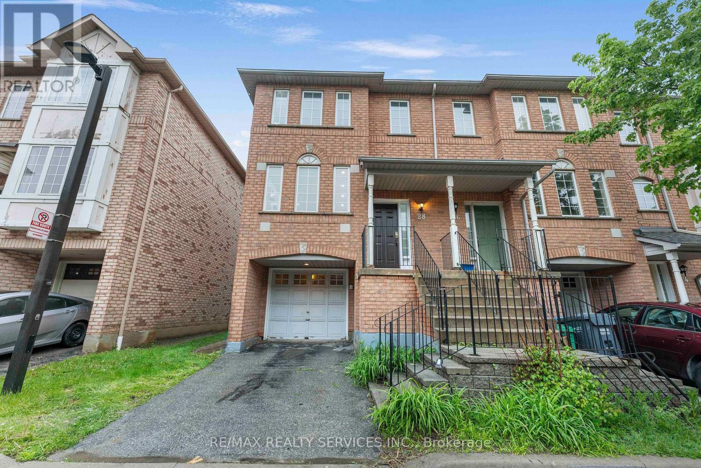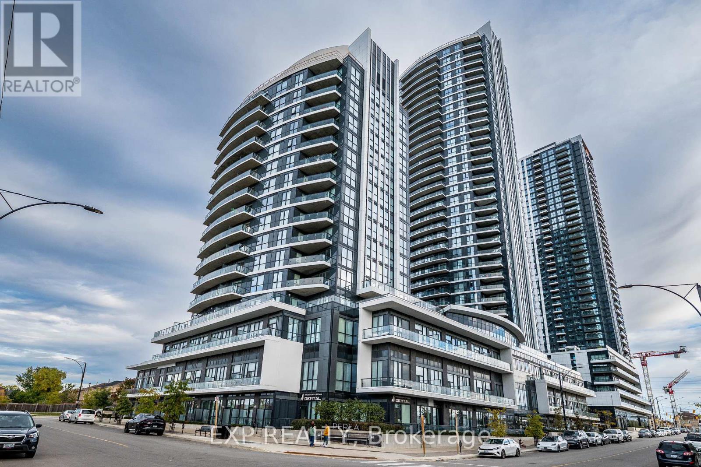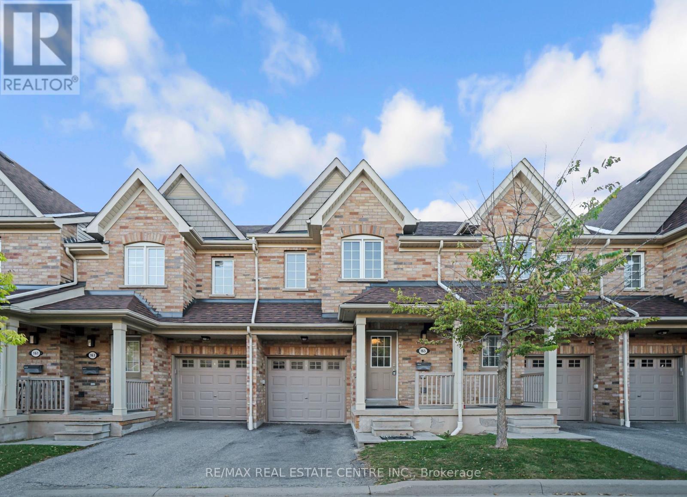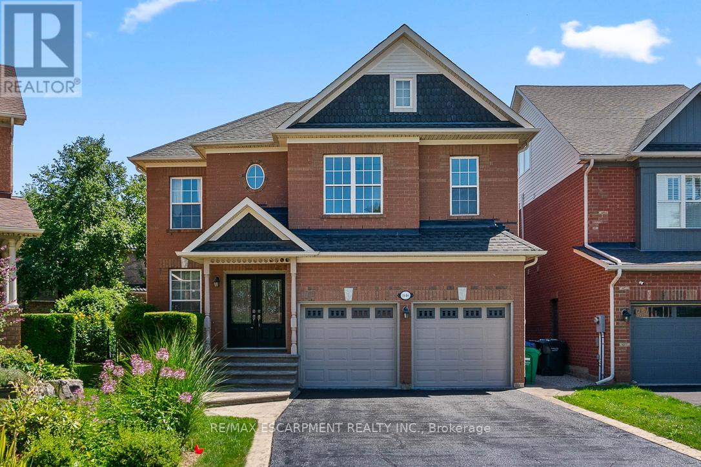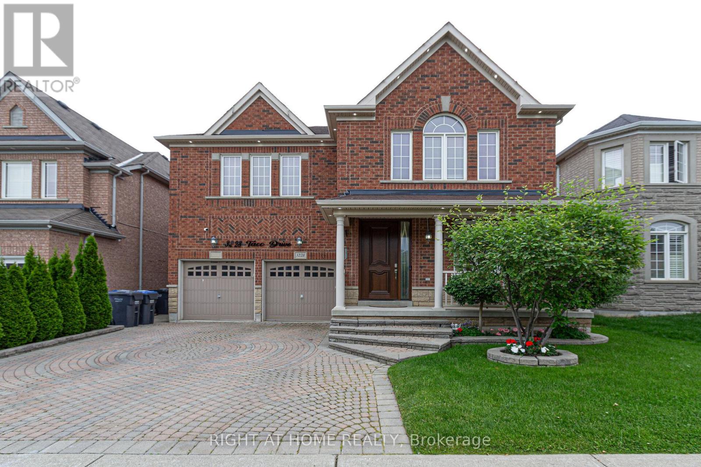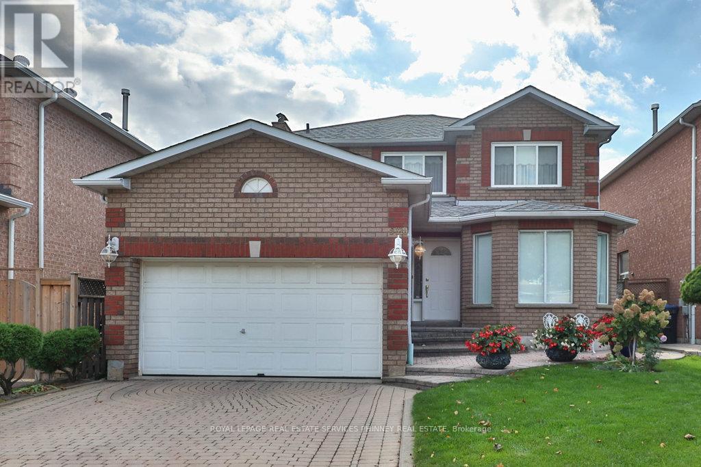- Houseful
- ON
- Mississauga
- East Credit
- 932 Ledbury Cres
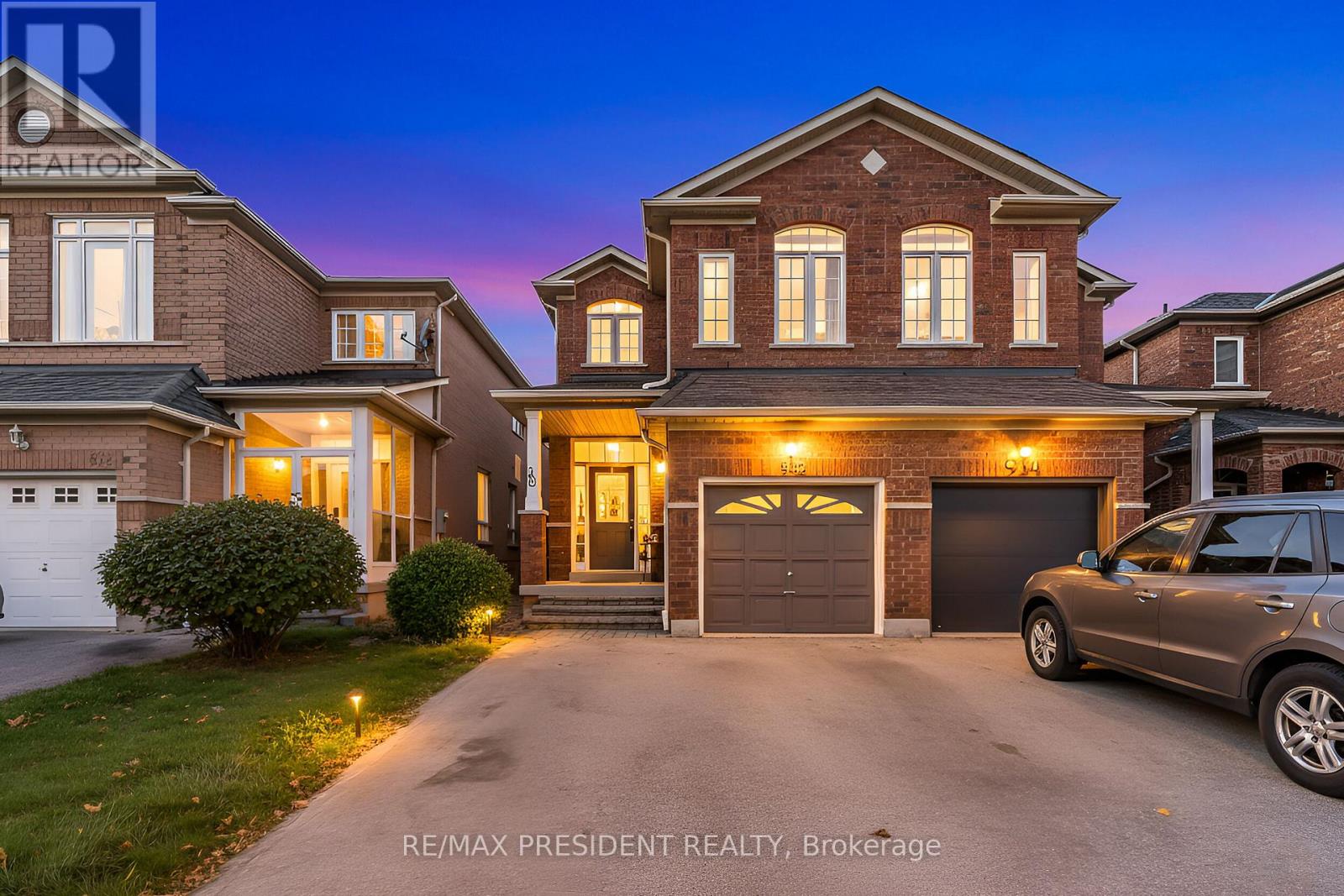
Highlights
Description
- Time on Housefulnew 13 hours
- Property typeSingle family
- Neighbourhood
- Median school Score
- Mortgage payment
Beautiful semi-detached home located in the highly sought-after Heartland area, nestled in a quiet and family-friendly neighborhood. This bright and spacious home features an open-concept layout with 9-ft ceilings, large windows, and abundant natural light. The kitchen offers ample cabinet and counter space, perfect for any home chef, and flows into a family room complete with a cozy gas fireplace-perfect for relaxing evenings. Upstairs, you'll find three generously sized bedrooms, including a large primary suite with a walk-in closet and private ensuite. The fully fenced backyard is ideal for summer BBQs, entertaining, or quiet relaxation. Just steps to Heartland Town Centre, Walmart, Costco, top-rated schools, parks, golf courses, and public transit, with quick access to Highways 401, 403, and 410-making this the perfect home for families and commuters alike. (id:63267)
Home overview
- Cooling Central air conditioning
- Heat source Natural gas
- Heat type Forced air
- Sewer/ septic Sanitary sewer
- # total stories 2
- Fencing Fenced yard
- # parking spaces 3
- Has garage (y/n) Yes
- # full baths 2
- # half baths 1
- # total bathrooms 3.0
- # of above grade bedrooms 3
- Flooring Laminate, carpeted, ceramic
- Subdivision East credit
- Directions 2175800
- Lot size (acres) 0.0
- Listing # W12465669
- Property sub type Single family residence
- Status Active
- 3rd bedroom 3.04m X 2.8m
Level: 2nd - Primary bedroom 3.6m X 5.15m
Level: 2nd - 2nd bedroom 3.53m X 2.42m
Level: 2nd - Family room 5.44m X 3.1m
Level: Main - Dining room 6.11m X 3.3m
Level: Main - Kitchen 3.54m X 2.8m
Level: Main - Living room 6.11m X 3.3m
Level: Main - Eating area 2.8m X 2.1m
Level: Main
- Listing source url Https://www.realtor.ca/real-estate/28996860/932-ledbury-crescent-mississauga-east-credit-east-credit
- Listing type identifier Idx

$-2,664
/ Month

