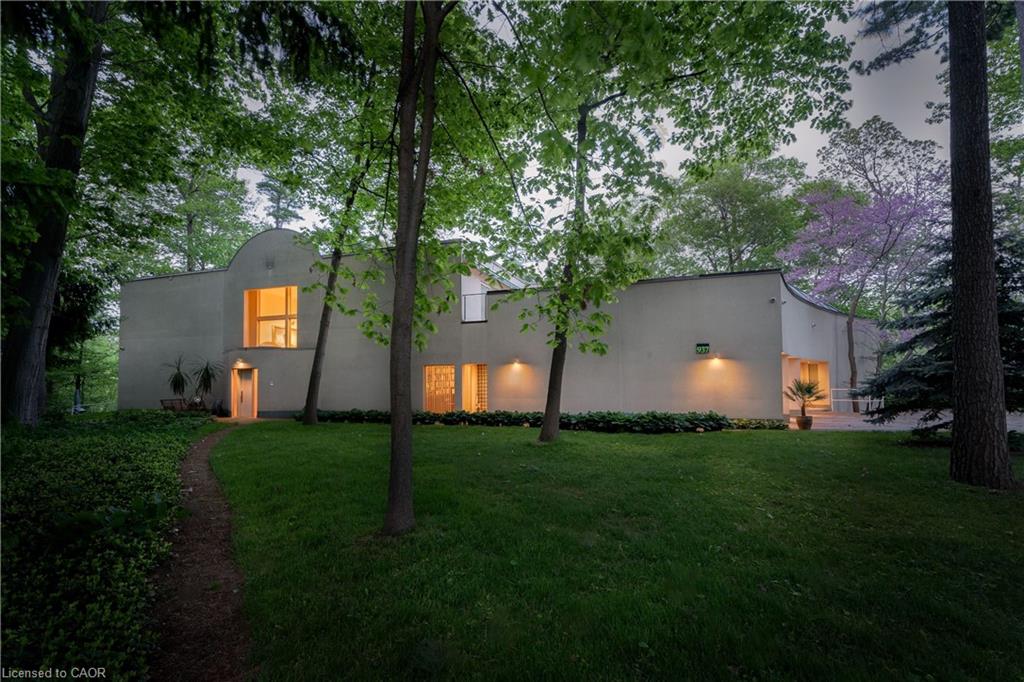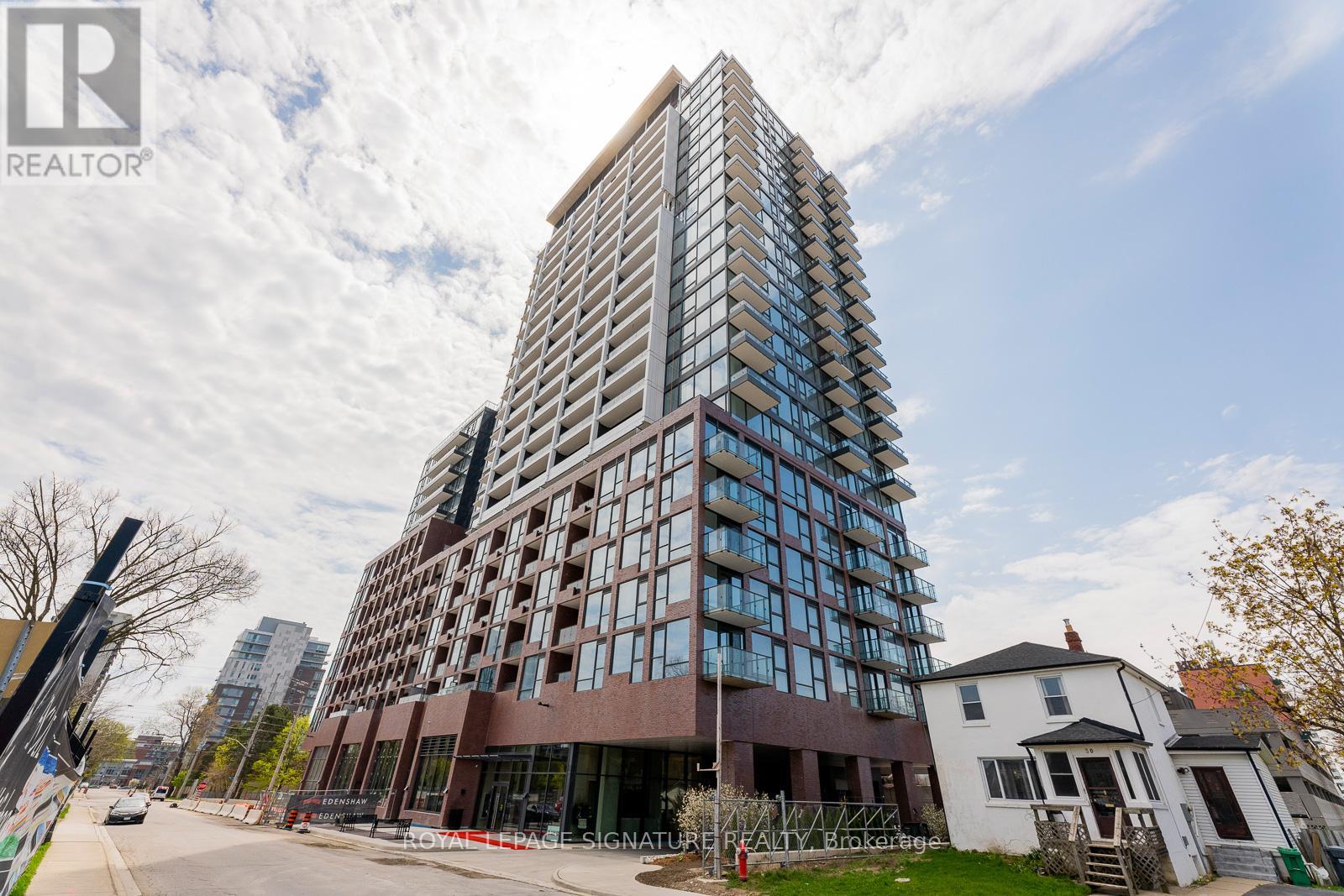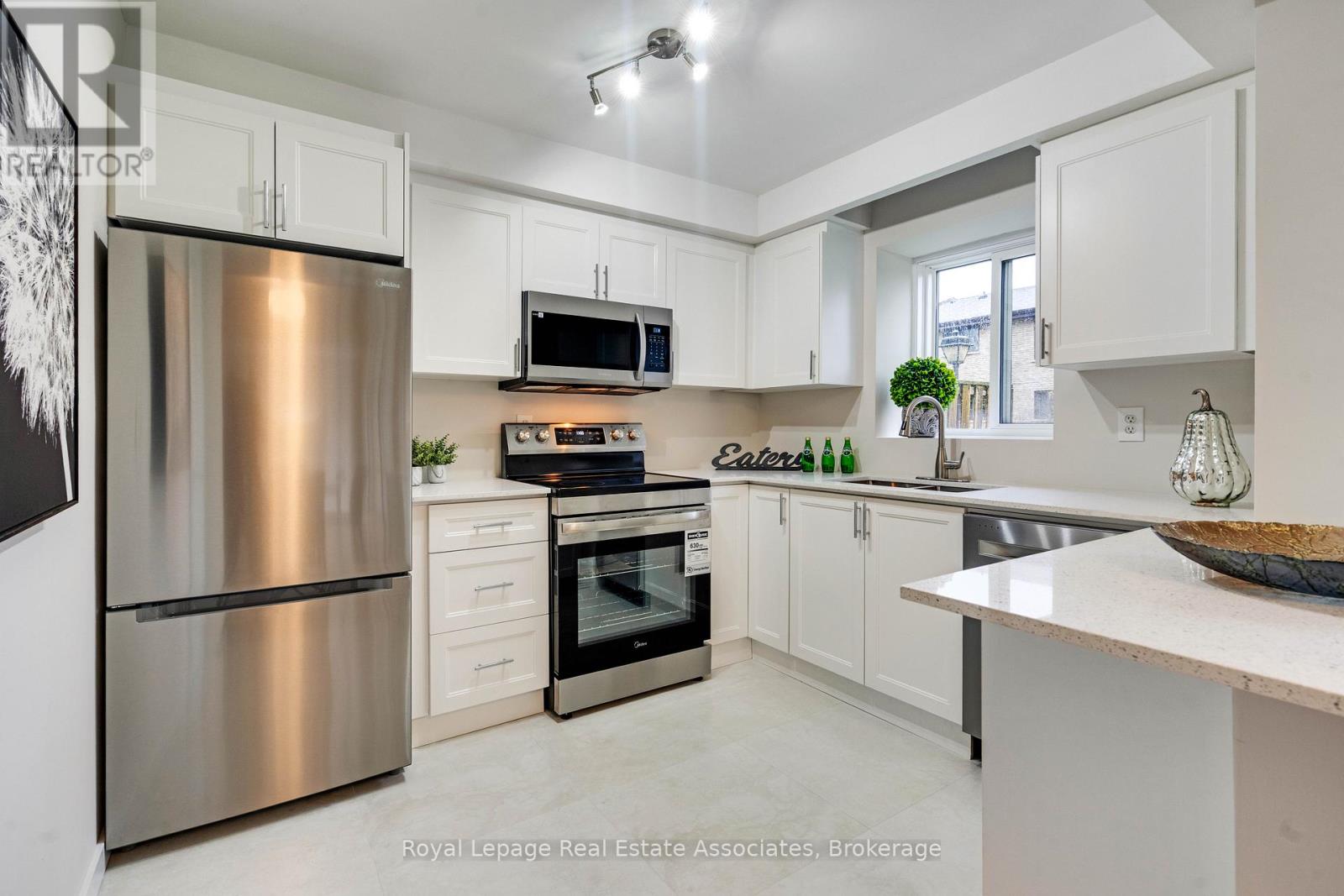- Houseful
- ON
- Mississauga
- Lorne Park
- 937 Whittier Cres

Highlights
Description
- Home value ($/Sqft)$710/Sqft
- Time on Houseful49 days
- Property typeResidential
- Style3 storey
- Neighbourhood
- Median school Score
- Lot size0.79 Acre
- Garage spaces5
- Mortgage payment
Bauhaus Masterpiece in Lorne Park Estates. This architectural gem, designed by Joseph A. Medwecki, sits on a private ravine lot with stunning lake views and nearly 12,000sqft of living space. Offering unparalleled privacy and natural light, this 7-bedroom home spans three levels, ideal for multi-generational living or staff accommodation. Features include 10-ft ceilings, maple hardwood floors, pot lights, and multiple marble-surrounded fireplaces, blending sophistication and comfort throughout. The main floor is designed for entertaining, offering a library, a grand formal living room that flows seamlessly through double doors to the expansive formal dining room- an elegant setting for hosting guests. The chef-inspired kitchen boasts high-end appliances& blue quartz countertops. For added convenience, a main floor bdrm w an ensuite creates an ideal space for a nanny or guests. The upper level reveals a luxurious primary retreat complete w a spa-like 5pc ensuite and a private balcony offering mesmerizing lake views. A 1,529-square-foot rooftop terrace your personal oasis with panoramic views of the lake, an idyllic place to relax and unwind. The lower level is a haven of relaxation and entertainment, ft five walk-outs to the rear gardens, flooding the space with natural light. It includes a private spa room with a hot tub and sauna, a secondary primary suite with a 4-piece ensuite, a gym, games room, and a 1,200-bottle wine cellar. A 3-bay garage accommodates 5 cars, with space for 10 more in the driveway and additional parking near the street. This home is not just a residence it's a statement, a one-of-a-kind masterpiece that beckons those with the most refined tastes. Experience the extraordinary and make it yours today!
Home overview
- Cooling Central air
- Heat type Forced air, natural gas
- Pets allowed (y/n) No
- Sewer/ septic Septic tank
- Construction materials Stucco
- Foundation Poured concrete
- Roof Flat
- Exterior features Awning(s), balcony, landscaped, lawn sprinkler system, privacy
- # garage spaces 5
- # parking spaces 16
- Has garage (y/n) Yes
- Parking desc Attached garage, garage door opener, inside entry
- # full baths 6
- # half baths 2
- # total bathrooms 8.0
- # of above grade bedrooms 7
- # of below grade bedrooms 2
- # of rooms 23
- Appliances Bar fridge, range, oven, water purifier, built-in microwave, dishwasher, dryer, range hood, refrigerator, stove, washer, wine cooler
- Has fireplace (y/n) Yes
- Laundry information Laundry chute, lower level
- Interior features Central vacuum, auto garage door remote(s), built-in appliances, floor drains, in-law floorplan, sauna, sewage pump
- County Peel
- Area Ms - mississauga
- View Forest, lake
- Water body type Lake/pond
- Water source Municipal
- Zoning description R2
- Lot desc Urban, irregular lot, cul-de-sac, dog park, near golf course, open spaces, park, quiet area, ravine, shopping nearby
- Lot dimensions 140 x 179.03
- Water features Lake/pond
- Approx lot size (range) 0.5 - 1.99
- Lot size (acres) 0.79
- Basement information Walk-out access, full, finished
- Building size 7605
- Mls® # 40760709
- Property sub type Single family residence
- Status Active
- Virtual tour
- Tax year 2025
- Bathroom Second
Level: 2nd - Bedroom Second
Level: 2nd - Primary bedroom Second
Level: 2nd - Second
Level: 2nd - Bathroom Second
Level: 2nd - Bedroom Second
Level: 2nd - Bedroom Second
Level: 2nd - Family room Second
Level: 2nd - Bathroom Basement
Level: Basement - Gym Basement
Level: Basement - Recreational room Basement
Level: Basement - Bedroom Basement
Level: Basement - Bedroom Basement
Level: Basement - Bathroom Basement
Level: Basement - Bathroom Basement
Level: Basement - Great room Basement
Level: Basement - Bathroom Main
Level: Main - Kitchen Main
Level: Main - Bathroom Main
Level: Main - Living room Main
Level: Main - Bedroom Main
Level: Main - Library Main
Level: Main - Dining room Main
Level: Main
- Listing type identifier Idx

$-14,400
/ Month












