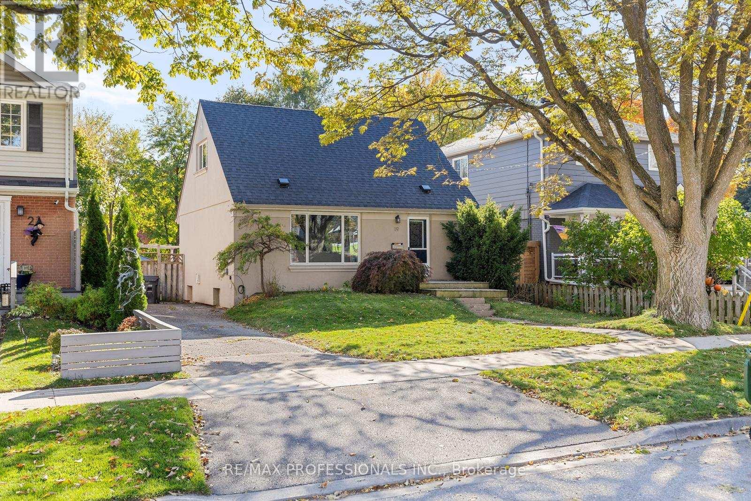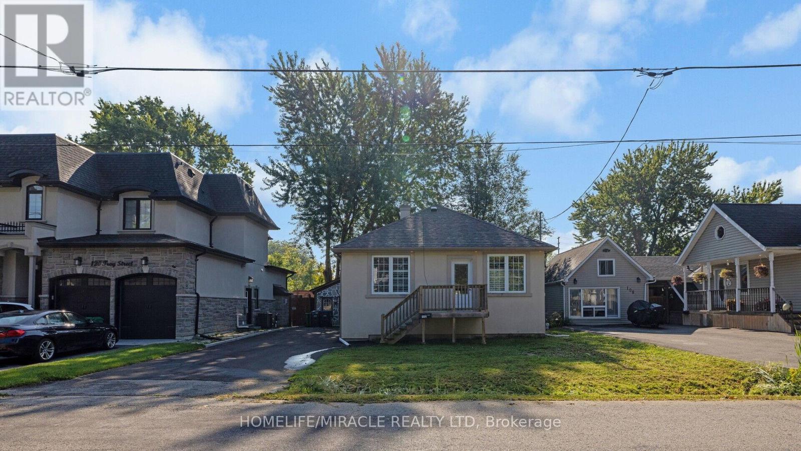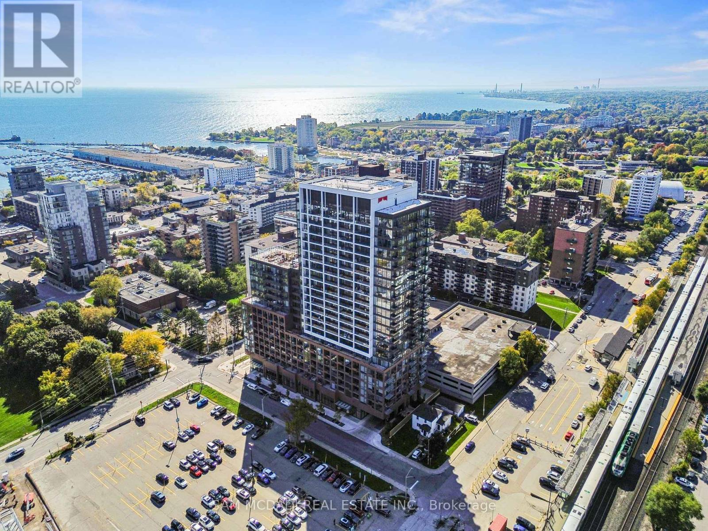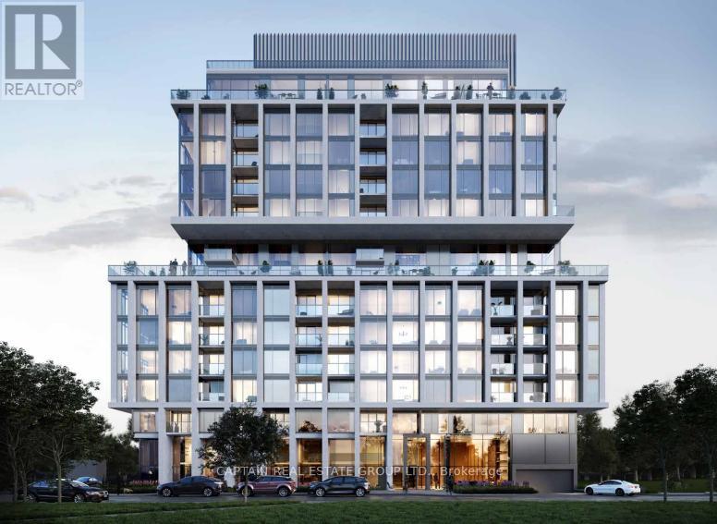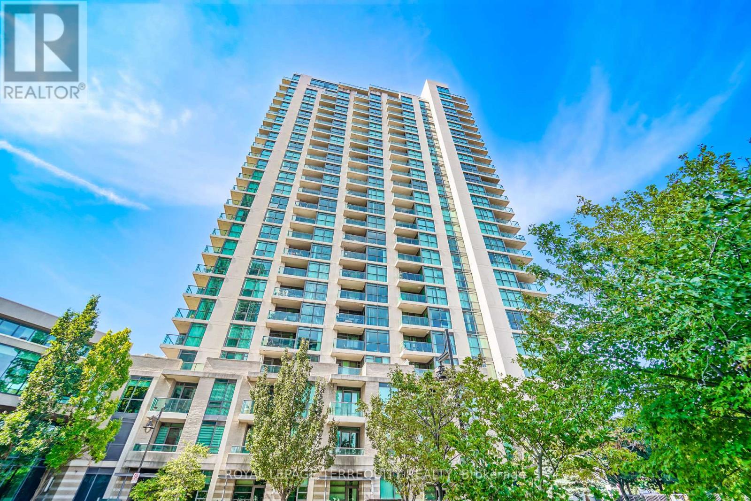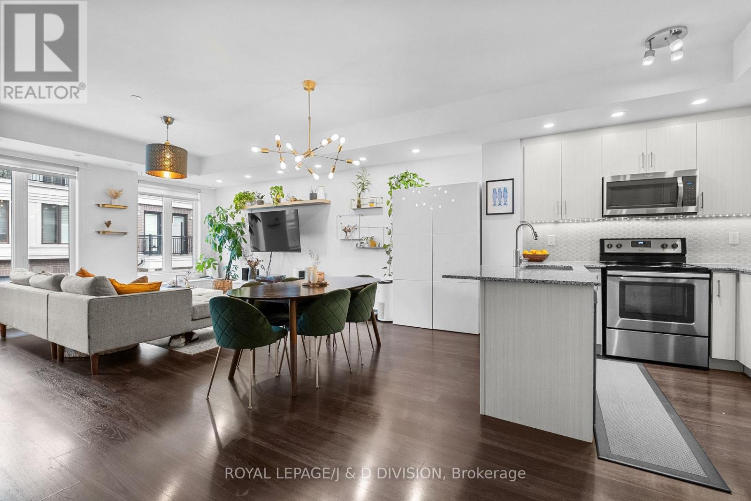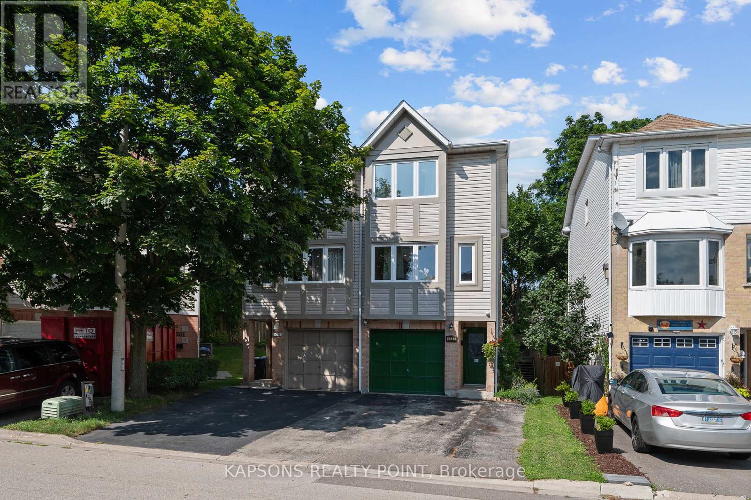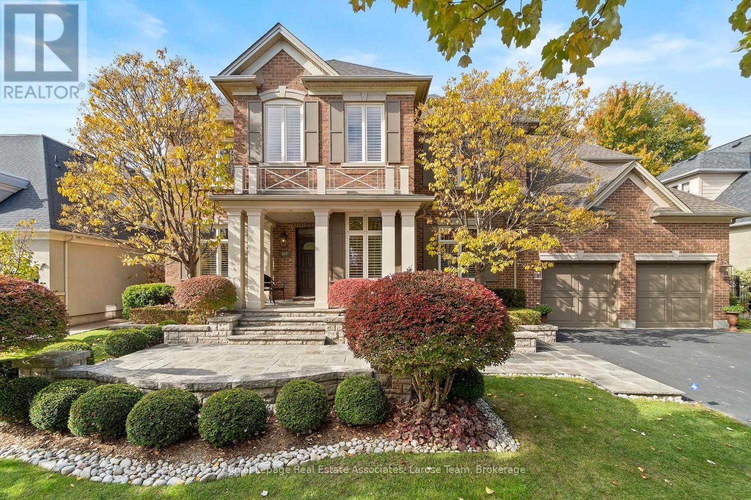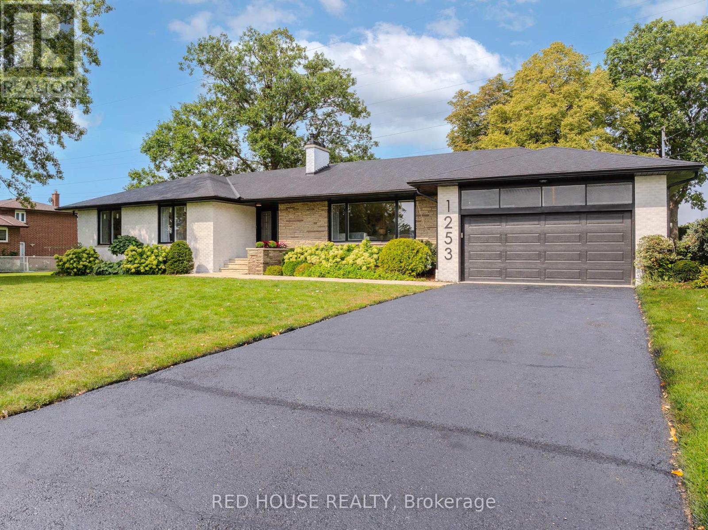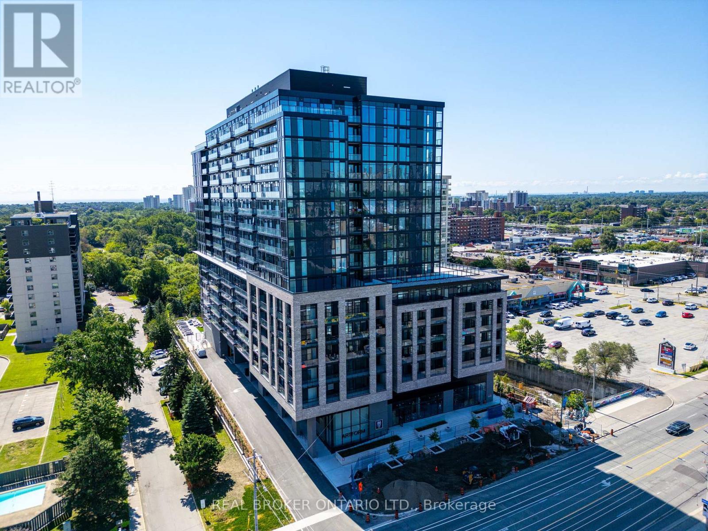- Houseful
- ON
- Mississauga
- Lakeview
- 957 Halliday Ave
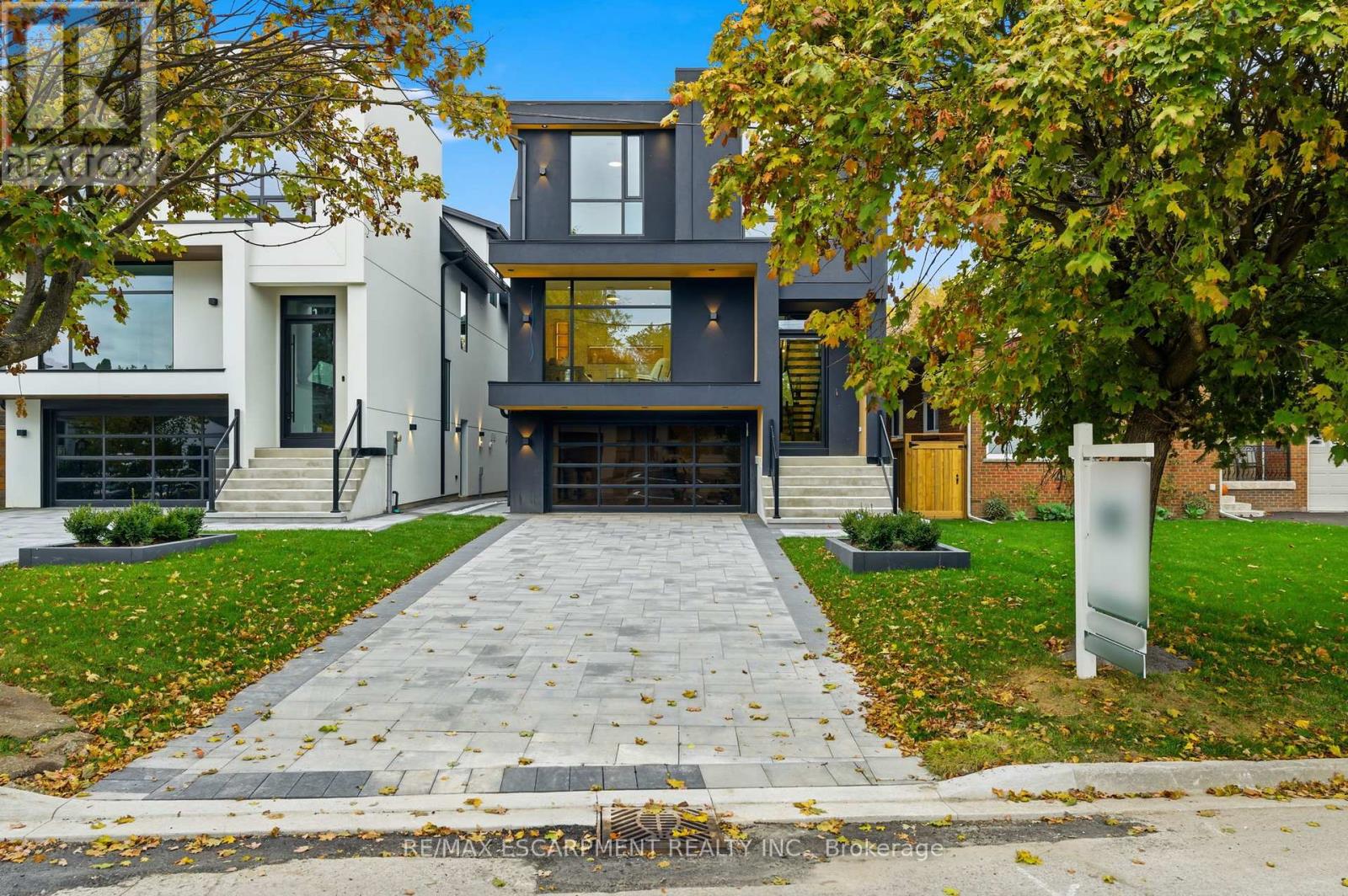
Highlights
Description
- Time on Housefulnew 5 hours
- Property typeSingle family
- Neighbourhood
- Median school Score
- Mortgage payment
A brand-new custom home by Montbeck Developments, 957 Halliday, exemplifies contemporary luxury and superior craftsmanship in a quiet, tree-lined neighbourhood. This modern residence boasts soaring ceilings, white oak hardwood flooring, and Montbeck's signature design details throughout. The open-concept main floor showcases a stunning designer kitchen with quartz countertops, a 9-foot waterfall island, and a premium built-in appliance package. Expansive floor-to-ceiling windows flood the living and dining areas with natural light, leading to a covered deck ideal for year-round entertaining. Upstairs, the elegant primary suite features oversized windows, a walk-in closet with illuminated custom storage, and a spa-inspired ensuite complete with a deep soaker tub and heated flooring. Three additional bedrooms, a main bathroom, a Jack and Jill ensuite, and a full laundry room complete the upper level with both comfort and functionality. The fully finished lower level offers in-law suite potential, with a spacious bedroom, stylish three-piece bath, wet bar, and open-concept family room with a walkout to a private patio and fenced backyard. Additional highlights include a versatile media room or gym, integrated ceiling speakers for immersive audio, and an attached garage with a sleek, black-tinted glass door. Perfectly positioned near top-rated schools, scenic parks, boutique shopping, and convenient transit, 957 Halliday combines luxury, versatility, and location - the ultimate home for modern family living. (id:63267)
Home overview
- Cooling Central air conditioning
- Heat source Natural gas
- Heat type Forced air
- Sewer/ septic Sanitary sewer
- # total stories 2
- # parking spaces 6
- Has garage (y/n) Yes
- # full baths 4
- # half baths 1
- # total bathrooms 5.0
- # of above grade bedrooms 5
- Flooring Hardwood
- Has fireplace (y/n) Yes
- Subdivision Lakeview
- Directions 2212877
- Lot size (acres) 0.0
- Listing # W12492108
- Property sub type Single family residence
- Status Active
- Family room 6.64m X 3.76m
Level: Lower - Bedroom 2.98m X 4.38m
Level: Lower - Media room 5.75m X 5.45m
Level: Lower - Living room 4.95m X 3.87m
Level: Main - Kitchen 4.32m X 5.27m
Level: Main - Family room 7.07m X 3.99m
Level: Main - Dining room 2.76m X 3.17m
Level: Main - Laundry 2.44m X 1.49m
Level: Upper - 2nd bedroom 3.23m X 4.15m
Level: Upper - 4th bedroom 3.75m X 3.59m
Level: Upper - 3rd bedroom 3.23m X 3.35m
Level: Upper - Primary bedroom 5.16m X 4.25m
Level: Upper
- Listing source url Https://www.realtor.ca/real-estate/29049460/957-halliday-avenue-mississauga-lakeview-lakeview
- Listing type identifier Idx

$-6,931
/ Month

